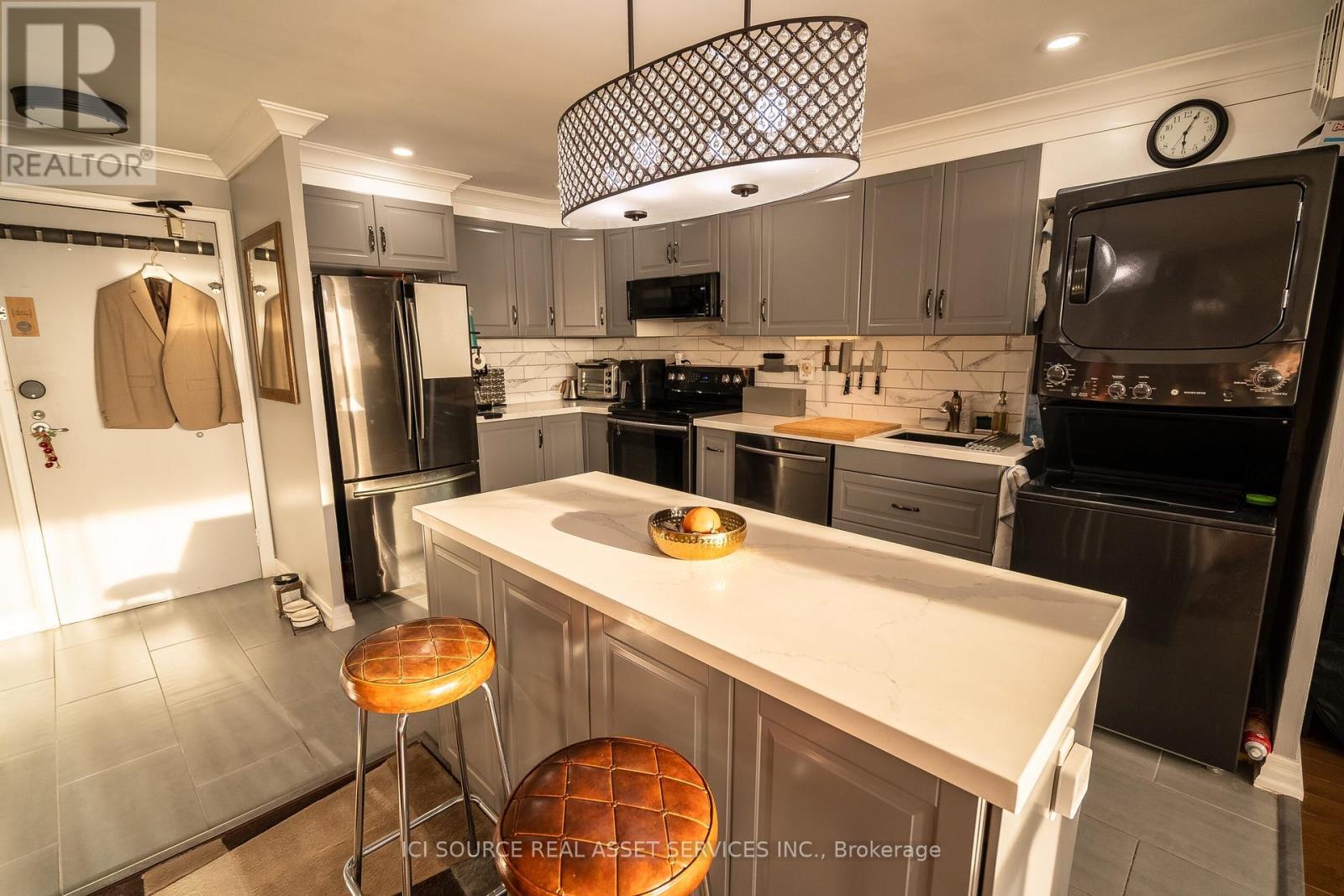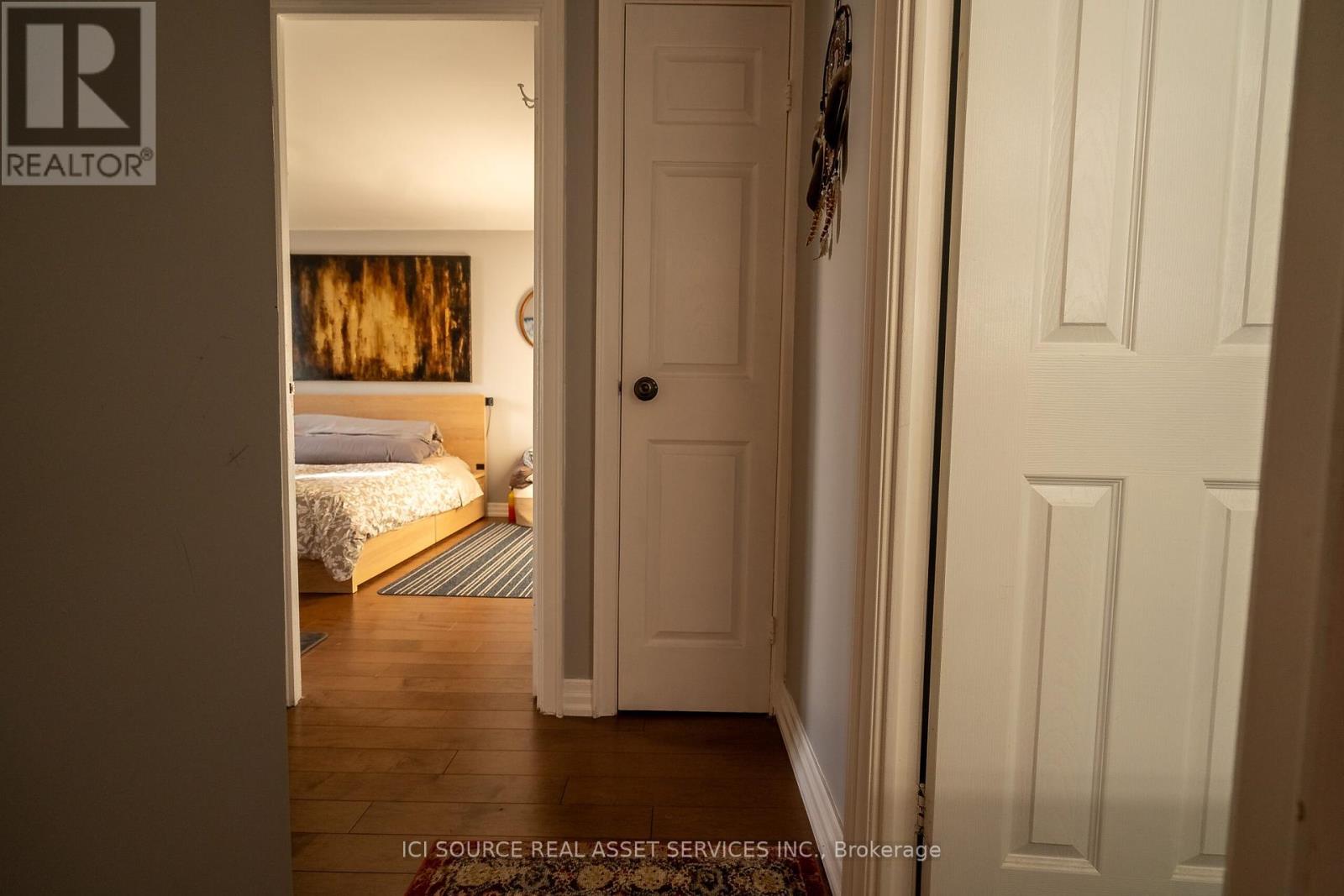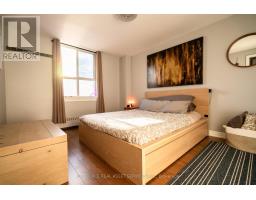2 Bedroom
Baseboard Heaters
$589,450Maintenance, Heat, Electricity, Water, Cable TV, Common Area Maintenance, Insurance, Parking
$577.33 Monthly
-RENOVATED PENTHOUSE, 998 sqft, open concept, modern, TOP (19th) floor-CONDO FEE COVERS: Electricity, Water, Heating, Cooling, Home Phone, TV, Gigabit Internet-LIKE-NEW: in-suite laundry (stacked washer/dryer), dishwasher, fridge-STORAGE: overhead closet shelves, pantry, walk-in storage closet with custom shelving-SECURE BUILDING: cameras, high-security door lock-SOUND INSULATED: 8-12 concrete walls, no upstairs neighbors, minimal noise from others-PIGEON BARRIER on balcony-CLOSE TO HIGHWAYS: 401 (<1 km), 404/DVP (2 km)OPTIONAL:-TURNKEY INVESTMENT: furnished option (for a fee) includes brown leather futon couch, dining set, bookshelf, TV stand, ~50 HDTV, balcony furniture, bed frames.-SMART HOME ENABLED: remotely control the AC, lights, plugs, locks remotely (for small fee) **** EXTRAS **** FREE Parking, gym, party room, laundry, storage, sauna, park & playground on premises, school/park score: 10/10, all essentials within 1km walk, rental demand*For Additional Property Details Click The Brochure Icon Below* (id:47351)
Property Details
|
MLS® Number
|
E9309009 |
|
Property Type
|
Single Family |
|
Community Name
|
Tam O'Shanter-Sullivan |
|
CommunityFeatures
|
Pet Restrictions |
|
Features
|
Wheelchair Access, Balcony, Carpet Free |
|
ParkingSpaceTotal
|
1 |
Building
|
BedroomsAboveGround
|
2 |
|
BedroomsTotal
|
2 |
|
Amenities
|
Exercise Centre, Party Room, Sauna, Visitor Parking, Storage - Locker |
|
Appliances
|
Oven - Built-in, Dishwasher, Dryer, Microwave, Oven, Refrigerator, Stove, Washer |
|
ConstructionStatus
|
Insulation Upgraded |
|
ExteriorFinish
|
Brick |
|
FireProtection
|
Security System |
|
HeatingType
|
Baseboard Heaters |
|
Type
|
Apartment |
Parking
Land
Rooms
| Level |
Type |
Length |
Width |
Dimensions |
|
Main Level |
Living Room |
5.84 m |
5.26 m |
5.84 m x 5.26 m |
|
Main Level |
Dining Room |
3 m |
2.6 m |
3 m x 2.6 m |
|
Main Level |
Kitchen |
4.37 m |
2.59 m |
4.37 m x 2.59 m |
|
Main Level |
Primary Bedroom |
4.78 m |
3.25 m |
4.78 m x 3.25 m |
|
Main Level |
Bedroom 2 |
3.81 m |
3.15 m |
3.81 m x 3.15 m |
|
Main Level |
Bathroom |
2.54 m |
1.68 m |
2.54 m x 1.68 m |
|
Main Level |
Utility Room |
2.15 m |
2.15 m |
2.15 m x 2.15 m |
|
Main Level |
Foyer |
2.15 m |
1.22 m |
2.15 m x 1.22 m |
|
Main Level |
Other |
2.79 m |
0.91 m |
2.79 m x 0.91 m |
https://www.realtor.ca/real-estate/27389699/1902-270-palmdale-drive-toronto-tam-oshanter-sullivan-tam-oshanter-sullivan








































