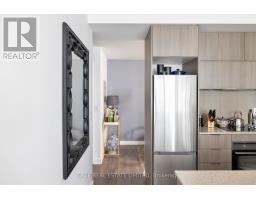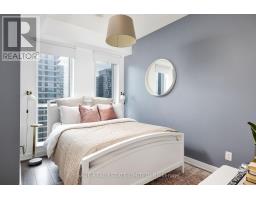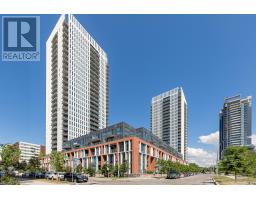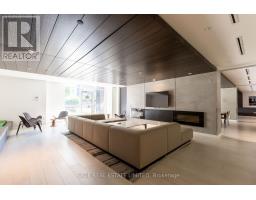$649,000Maintenance, Parking, Water, Heat, Common Area Maintenance, Insurance
$644 Monthly
Maintenance, Parking, Water, Heat, Common Area Maintenance, Insurance
$644 MonthlyWant to be delighted? This is the one, specifically unit 1901 at One Park Place in Regent Park. Quiet, bright, and ultra-functional, you'll be all smiles when you step inside. The den is big enough to be a dining room or the perfect office with a sleeper sofa for guests. The kitchen has a spot for everything including a spot to sit with the sleek breakfast bar. Enjoy the eastern exposure and balcony perched above endlessly interesting panoramic views. The bedroom will be your sanctuary. You've got it all down to ensuite laundry, parking and a locker. Vibrant community-centred neighbourhood with a 6 acre park, aquatic centre, athletic grounds, outdoor ice rink and seasonal farmer market. Perfectly situated between Cabbagetown and Corktown with easy access to the Dundas Streetcar and DVP or walk to the financial district, local shops and cafes. (id:47351)
Property Details
| MLS® Number | C9351112 |
| Property Type | Single Family |
| Community Name | Regent Park |
| AmenitiesNearBy | Park, Public Transit |
| CommunityFeatures | Pet Restrictions, Community Centre |
| Features | Balcony, In Suite Laundry |
| ParkingSpaceTotal | 1 |
| Structure | Squash & Raquet Court |
Building
| BathroomTotal | 1 |
| BedroomsAboveGround | 1 |
| BedroomsBelowGround | 1 |
| BedroomsTotal | 2 |
| Amenities | Security/concierge, Exercise Centre, Recreation Centre, Storage - Locker |
| Appliances | Oven - Built-in, Range, Cooktop, Dishwasher, Dryer, Microwave, Oven, Refrigerator, Washer, Window Coverings |
| CoolingType | Central Air Conditioning |
| ExteriorFinish | Concrete |
| FireProtection | Security Guard |
| HeatingFuel | Natural Gas |
| HeatingType | Heat Pump |
| Type | Apartment |
Parking
| Underground |
Land
| Acreage | No |
| LandAmenities | Park, Public Transit |
Rooms
| Level | Type | Length | Width | Dimensions |
|---|---|---|---|---|
| Main Level | Living Room | 4.1 m | 3.19 m | 4.1 m x 3.19 m |
| Main Level | Dining Room | 4.1 m | 3.19 m | 4.1 m x 3.19 m |
| Main Level | Kitchen | 2.83 m | 3.2 m | 2.83 m x 3.2 m |
| Main Level | Primary Bedroom | 3.34 m | 2.72 m | 3.34 m x 2.72 m |
| Main Level | Den | 1.84 m | 3.2 m | 1.84 m x 3.2 m |
https://www.realtor.ca/real-estate/27418870/1901-170-sumach-street-toronto-regent-park-regent-park




















































