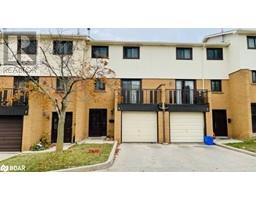3 Bedroom
2 Bathroom
1321 sqft
3 Level
Central Air Conditioning
Forced Air
$2,450 MonthlyProperty Management
Charming 3 Bedroom Condo Townhouse Close To Highways, Shopping And Restaurants. Kitchen Features Walk-Out Balcony To Enjoy Your Morning Cup Of Coffee. 3rd Floor Has 3 Spacious Bedrooms With Updated 4 Pc Bathroom. Finished Basement With Laundry Area And Rec Room. Gleaming Laminate Throughout. Separate Dining Room.1 Car Garage with electric opener And 1 Driveway Parking. (id:47351)
Property Details
|
MLS® Number
|
40651719 |
|
Property Type
|
Single Family |
|
AmenitiesNearBy
|
Park, Public Transit, Schools, Shopping |
|
EquipmentType
|
Water Heater |
|
Features
|
Southern Exposure, Balcony, No Pet Home |
|
ParkingSpaceTotal
|
2 |
|
RentalEquipmentType
|
Water Heater |
Building
|
BathroomTotal
|
2 |
|
BedroomsAboveGround
|
3 |
|
BedroomsTotal
|
3 |
|
Appliances
|
Dryer, Stove, Washer, Window Coverings, Garage Door Opener |
|
ArchitecturalStyle
|
3 Level |
|
BasementDevelopment
|
Finished |
|
BasementType
|
Full (finished) |
|
ConstructionStyleAttachment
|
Attached |
|
CoolingType
|
Central Air Conditioning |
|
ExteriorFinish
|
Brick |
|
FireProtection
|
Smoke Detectors |
|
HalfBathTotal
|
1 |
|
HeatingFuel
|
Natural Gas |
|
HeatingType
|
Forced Air |
|
StoriesTotal
|
3 |
|
SizeInterior
|
1321 Sqft |
|
Type
|
Row / Townhouse |
|
UtilityWater
|
Municipal Water |
Parking
Land
|
AccessType
|
Highway Nearby |
|
Acreage
|
No |
|
LandAmenities
|
Park, Public Transit, Schools, Shopping |
|
Sewer
|
Municipal Sewage System |
|
SizeTotalText
|
Unknown |
|
ZoningDescription
|
Residential |
Rooms
| Level |
Type |
Length |
Width |
Dimensions |
|
Second Level |
Dining Room |
|
|
11'1'' x 9'9'' |
|
Second Level |
Kitchen |
|
|
16'0'' x 7'8'' |
|
Third Level |
Bedroom |
|
|
9'11'' x 8'8'' |
|
Third Level |
Bedroom |
|
|
11'3'' x 8'10'' |
|
Third Level |
Primary Bedroom |
|
|
12'0'' x 10'11'' |
|
Third Level |
4pc Bathroom |
|
|
Measurements not available |
|
Basement |
Den |
|
|
14'4'' x 9'5'' |
|
Lower Level |
Family Room |
|
|
15'11'' x 10'4'' |
|
Main Level |
2pc Bathroom |
|
|
Measurements not available |
https://www.realtor.ca/real-estate/27456009/190-grulke-street-unit-6-kitchener




































