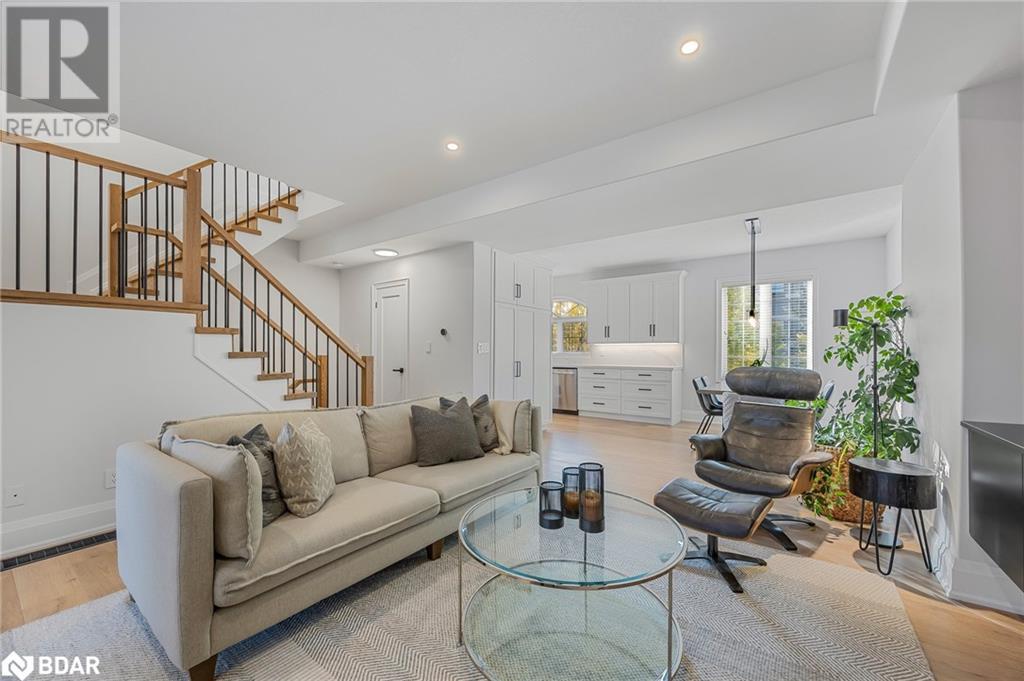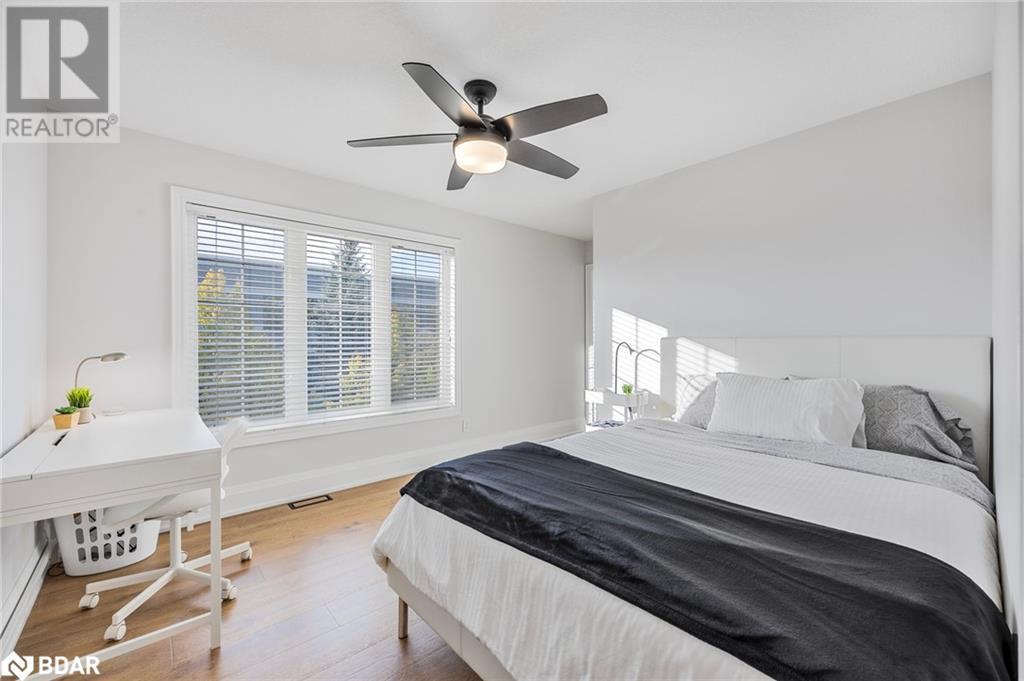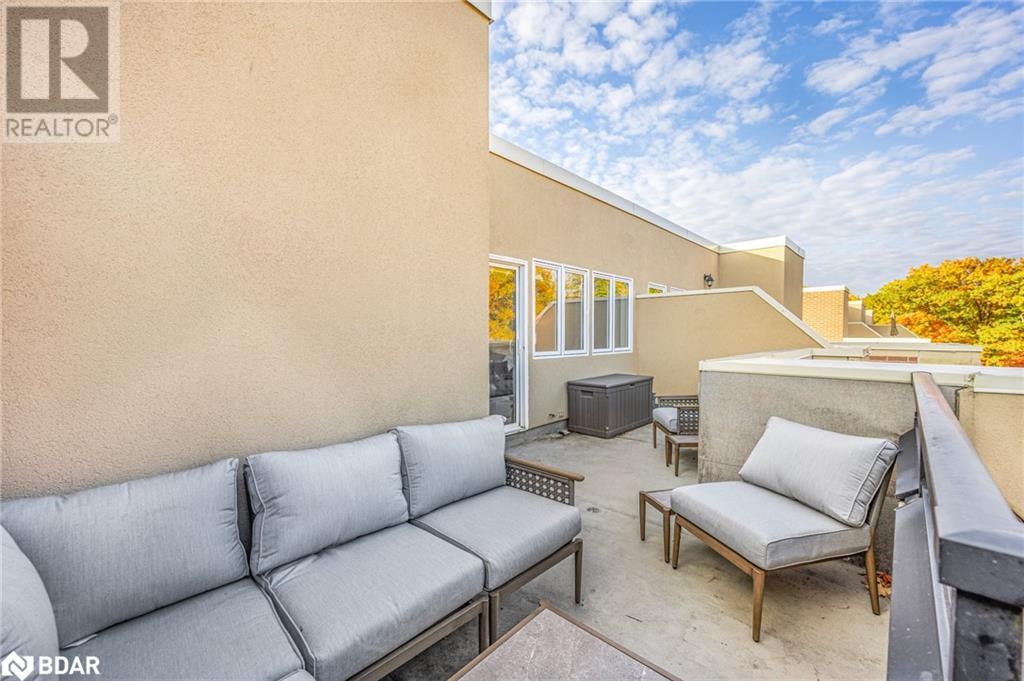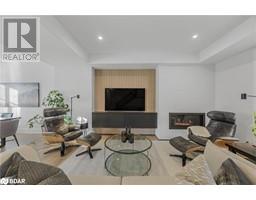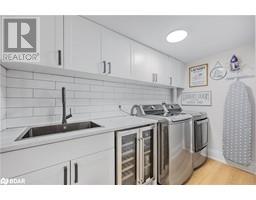$1,099,000Maintenance, Insurance, Landscaping, Property Management, Water, Parking
$1,200.84 Monthly
Maintenance, Insurance, Landscaping, Property Management, Water, Parking
$1,200.84 MonthlyStunning Water view Condo - Fully Renovated & Maintenance-Free Experience luxury living in this fully renovated condo where no surface has been left untouched! Nestled close to the water and surrounded by lush parks, this rare gem offers: •2 Spacious Bedrooms – Each with its own ensuite for ultimate privacy and convenience. •Bonus Water View Room – Perfect as an office, library, or relaxation space. •Expansive Terraces – Overlooking breathtaking water views, ideal for morning coffees or evening sunsets. •Maintenance-Free Living – All utilities and systems have been replaced, providing worry-free enjoyment. •Double Car Garage – Ample space for vehicles and additional storage. Enjoy peace and luxury with stunning views and modern amenities. (id:47351)
Property Details
| MLS® Number | 40671362 |
| Property Type | Single Family |
| AmenitiesNearBy | Beach, Golf Nearby, Hospital, Marina, Park, Place Of Worship, Playground, Public Transit, Schools, Shopping, Ski Area |
| CommunityFeatures | Community Centre |
| EquipmentType | None |
| Features | Cul-de-sac, Southern Exposure, Balcony, Country Residential, Automatic Garage Door Opener |
| ParkingSpaceTotal | 2 |
| RentalEquipmentType | None |
| ViewType | Lake View |
Building
| BathroomTotal | 3 |
| BedroomsAboveGround | 2 |
| BedroomsTotal | 2 |
| Appliances | Dishwasher, Dryer, Refrigerator, Stove, Water Softener, Washer, Microwave Built-in, Window Coverings, Garage Door Opener |
| ArchitecturalStyle | 3 Level |
| BasementDevelopment | Partially Finished |
| BasementType | Full (partially Finished) |
| ConstructedDate | 2006 |
| ConstructionStyleAttachment | Attached |
| CoolingType | Central Air Conditioning |
| ExteriorFinish | Brick |
| FireplacePresent | Yes |
| FireplaceTotal | 1 |
| Fixture | Ceiling Fans |
| HalfBathTotal | 1 |
| HeatingFuel | Natural Gas |
| HeatingType | Forced Air |
| StoriesTotal | 3 |
| SizeInterior | 1743 Sqft |
| Type | Row / Townhouse |
| UtilityWater | Municipal Water |
Parking
| Attached Garage | |
| Visitor Parking |
Land
| AccessType | Highway Access, Highway Nearby |
| Acreage | No |
| LandAmenities | Beach, Golf Nearby, Hospital, Marina, Park, Place Of Worship, Playground, Public Transit, Schools, Shopping, Ski Area |
| LandscapeFeatures | Landscaped |
| Sewer | Municipal Sewage System |
| SizeTotalText | Under 1/2 Acre |
| ZoningDescription | Rm2-th |
Rooms
| Level | Type | Length | Width | Dimensions |
|---|---|---|---|---|
| Second Level | 4pc Bathroom | Measurements not available | ||
| Second Level | Bedroom | 15'5'' x 10'7'' | ||
| Second Level | 4pc Bathroom | Measurements not available | ||
| Second Level | Primary Bedroom | 18'6'' x 21'10'' | ||
| Third Level | Loft | 21'9'' x 8'0'' | ||
| Basement | Laundry Room | 10'5'' x 5'1'' | ||
| Basement | Mud Room | 9'5'' x 7' | ||
| Main Level | 2pc Bathroom | 7'0'' x 3'0'' | ||
| Main Level | Breakfast | 8'5'' x 12'6'' | ||
| Main Level | Kitchen | 13'4'' x 12'6'' | ||
| Main Level | Living Room | 21'9'' x 14'10'' | ||
| Main Level | Foyer | 7'10'' x 8'6'' |
https://www.realtor.ca/real-estate/27598553/19-white-oaks-road-unit-8-barrie










