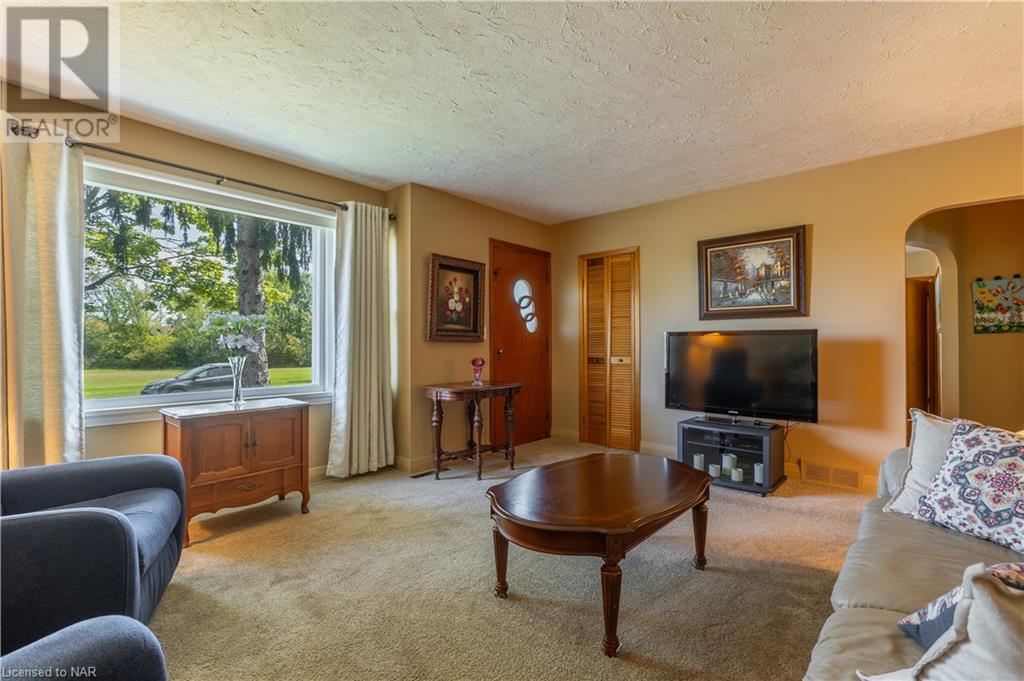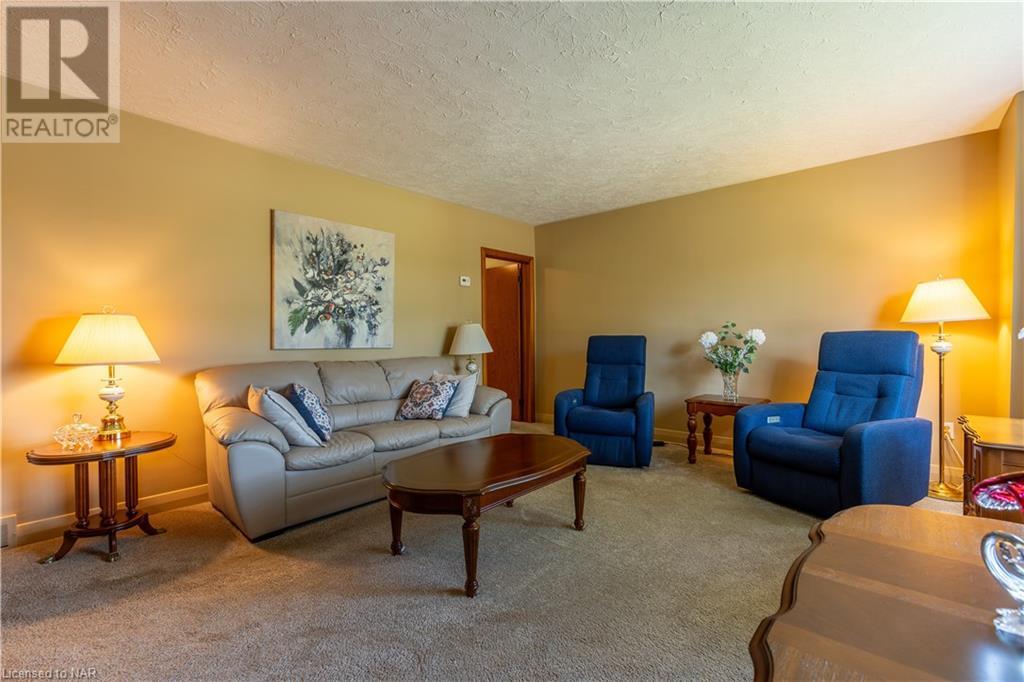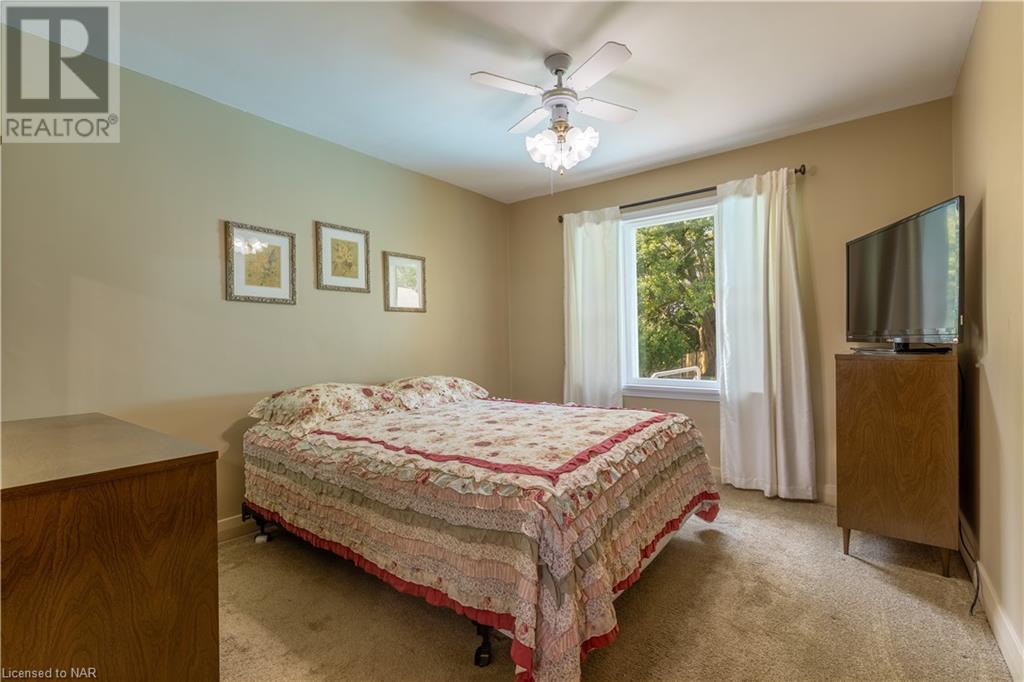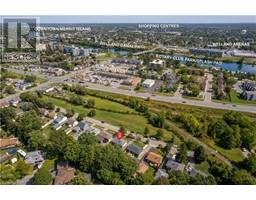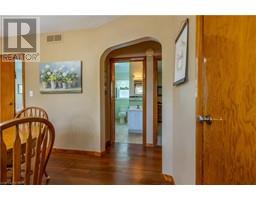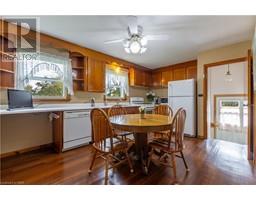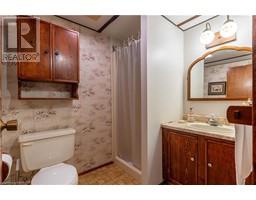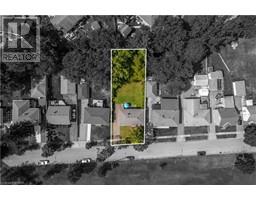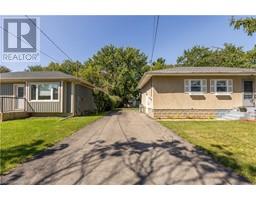3 Bedroom
2 Bathroom
1840 sqft
Bungalow
Central Air Conditioning
Forced Air
$539,900
First time offered. Custom built home in 1954 by current owners. Great neighbourhood to raise a family. 2 + 1 bedrooms and 2 baths. Beautiful park like lot on a dead end street. Great for kids ball hockey games. Move right in and renovate as you go. Side entrance to fully finished basement that could be easily converted into a separate unit for rental income. Owners built this solid bungalow with a poured concrete foundation {unique to this area and never any moisture}. Also they installed a custom iron beam in the basement that spans the entire length of the home and creates a wide open space with all kinds of options. Excellent location in south central Welland and only 15 minutes to Port Colborne. Close to all amenities including hospitals, shopping, downtown and the Welland Canal. (id:47351)
Property Details
|
MLS® Number
|
40646923 |
|
Property Type
|
Single Family |
|
AmenitiesNearBy
|
Golf Nearby, Hospital, Place Of Worship, Public Transit, Schools, Shopping |
|
CommunityFeatures
|
Quiet Area |
|
Features
|
Paved Driveway |
|
ParkingSpaceTotal
|
2 |
|
Structure
|
Shed |
Building
|
BathroomTotal
|
2 |
|
BedroomsAboveGround
|
3 |
|
BedroomsTotal
|
3 |
|
Appliances
|
Dishwasher, Dryer, Freezer, Microwave, Refrigerator, Stove, Water Meter, Washer |
|
ArchitecturalStyle
|
Bungalow |
|
BasementDevelopment
|
Finished |
|
BasementType
|
Full (finished) |
|
ConstructedDate
|
1954 |
|
ConstructionStyleAttachment
|
Detached |
|
CoolingType
|
Central Air Conditioning |
|
ExteriorFinish
|
Stucco |
|
Fixture
|
Ceiling Fans |
|
HeatingFuel
|
Natural Gas |
|
HeatingType
|
Forced Air |
|
StoriesTotal
|
1 |
|
SizeInterior
|
1840 Sqft |
|
Type
|
House |
|
UtilityWater
|
Municipal Water |
Land
|
AccessType
|
Road Access |
|
Acreage
|
No |
|
LandAmenities
|
Golf Nearby, Hospital, Place Of Worship, Public Transit, Schools, Shopping |
|
Sewer
|
Municipal Sewage System |
|
SizeDepth
|
167 Ft |
|
SizeFrontage
|
60 Ft |
|
SizeTotalText
|
Under 1/2 Acre |
|
ZoningDescription
|
Rl1 |
Rooms
| Level |
Type |
Length |
Width |
Dimensions |
|
Basement |
Family Room |
|
|
37'0'' x 22'0'' |
|
Basement |
Laundry Room |
|
|
20'0'' x 11'0'' |
|
Basement |
3pc Bathroom |
|
|
12'0'' x 6'0'' |
|
Main Level |
Living Room |
|
|
25'0'' x 10'0'' |
|
Main Level |
Eat In Kitchen |
|
|
15'0'' x 10'0'' |
|
Main Level |
4pc Bathroom |
|
|
10'0'' x 6'0'' |
|
Main Level |
Bedroom |
|
|
10'0'' x 9'0'' |
|
Main Level |
Bedroom |
|
|
11'0'' x 10'0'' |
|
Main Level |
Primary Bedroom |
|
|
12'0'' x 11'0'' |
https://www.realtor.ca/real-estate/27412891/19-verne-avenue-welland











