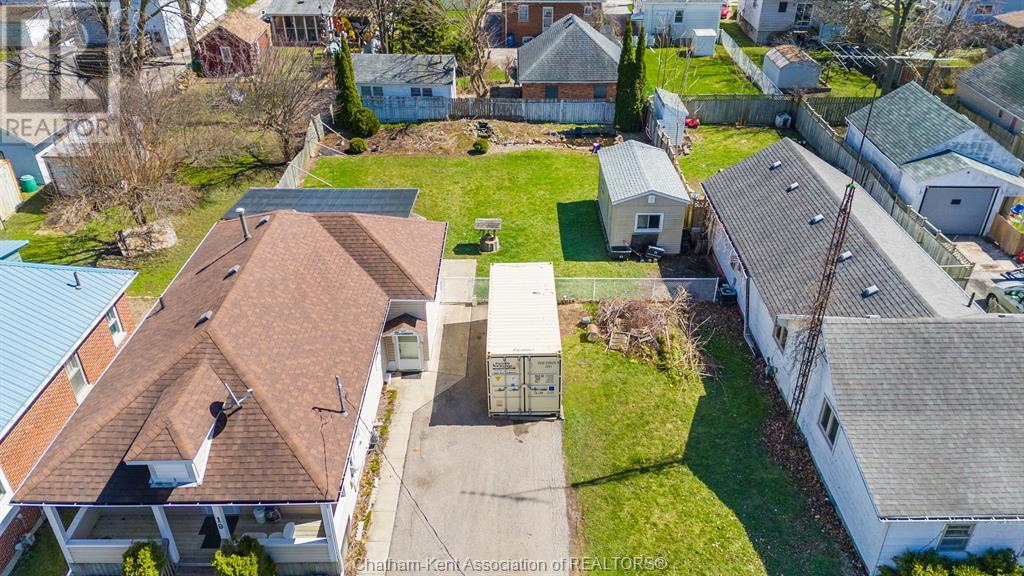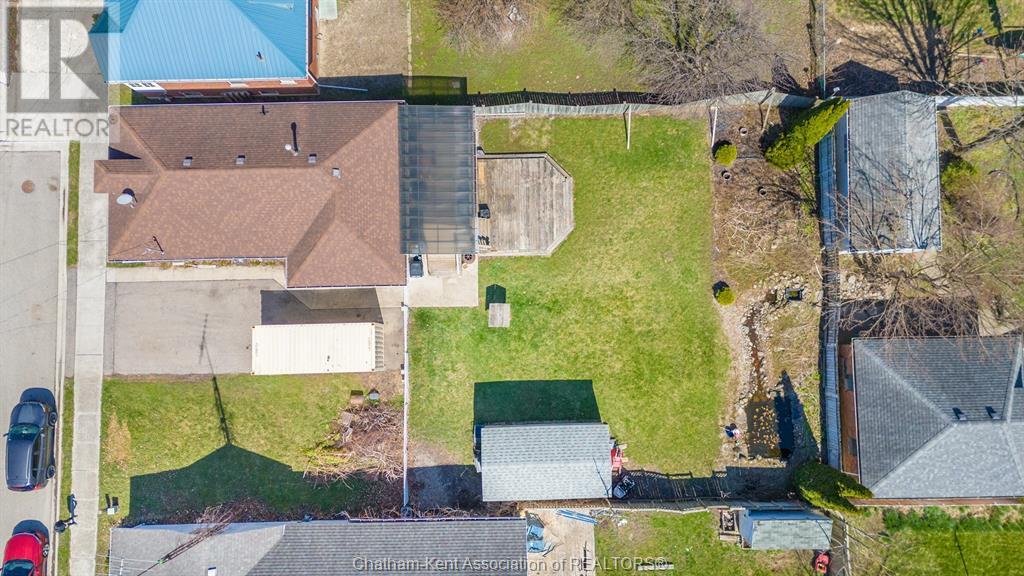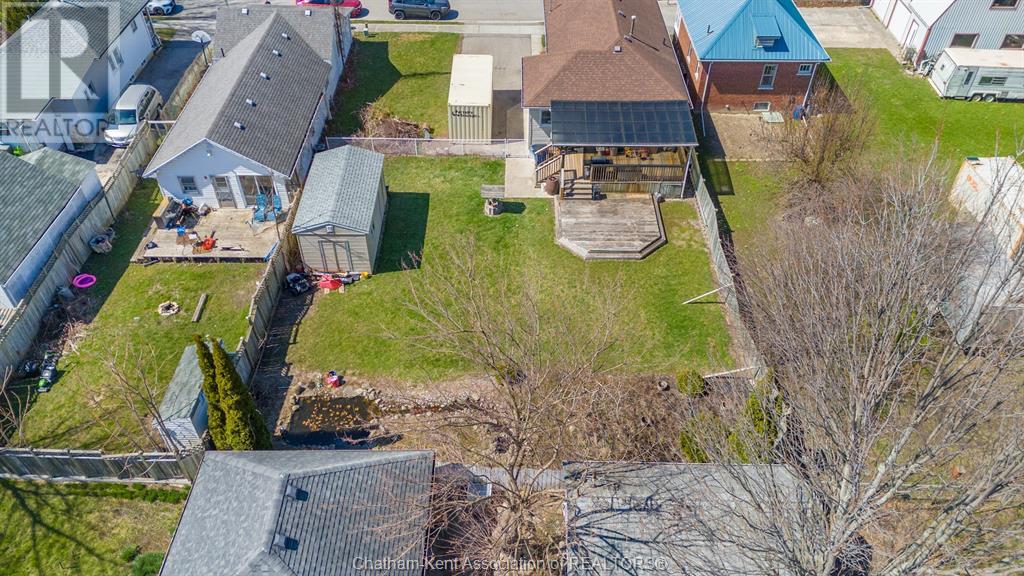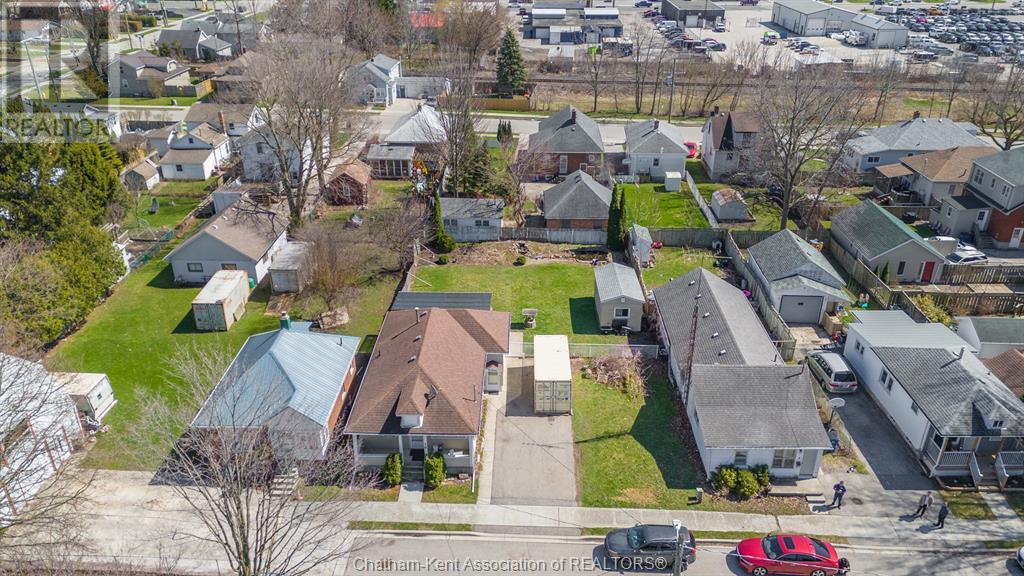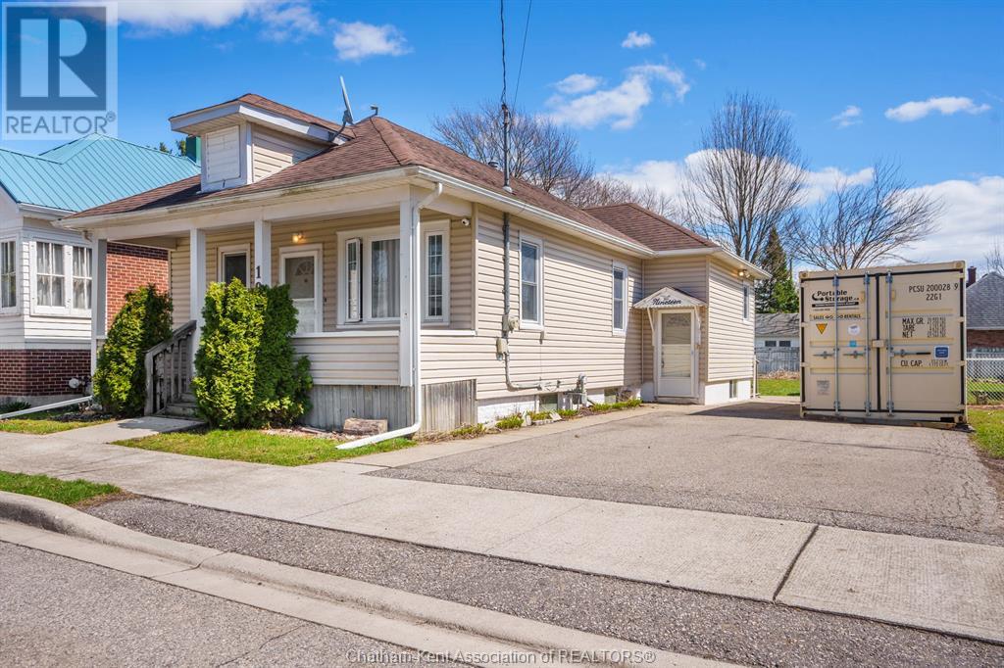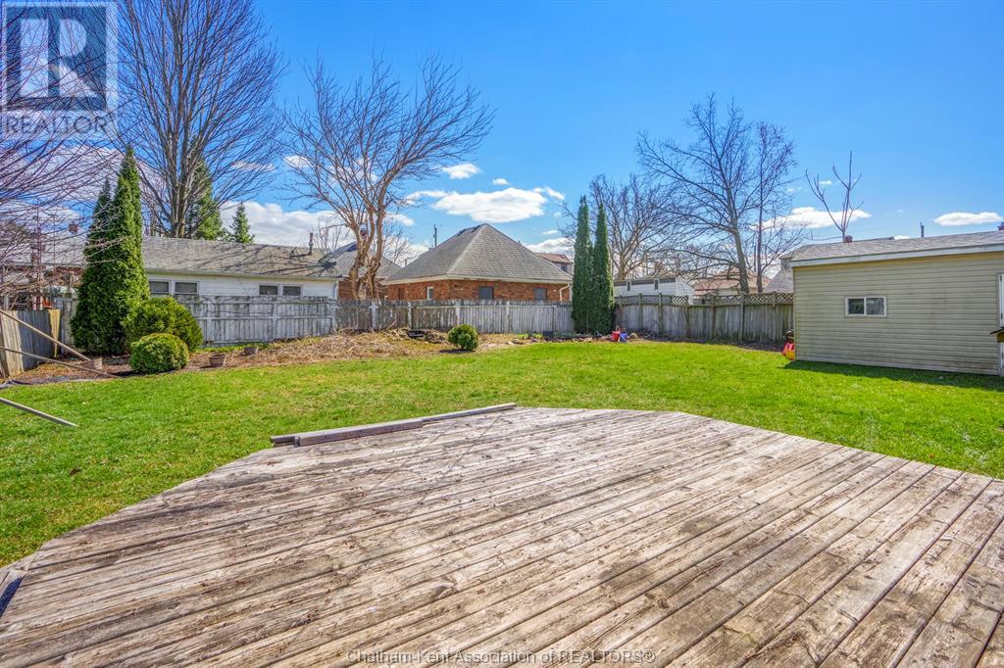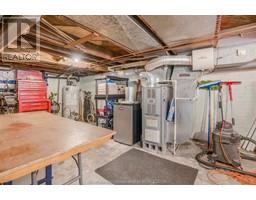2 Bedroom
1 Bathroom
904 ft2
Bungalow
Fireplace
Central Air Conditioning
Forced Air, Furnace
$319,900
Welcome home to this spacious and well-maintained two-bedroom bungalow located on a generous double lot in the heart of Chatham. Ideal for retirees or first-time homebuyers, this home offers close, proximity to downtown amenities, parks, and community pool! Step inside to a large kitchen, a bright and inviting living room, and an oversized primary bedroom and large 4pc bathroom with jetted tub. The full basement offers potential living space with a gas fireplace and plenty of storage space throughout. The fully fenced backyard features a relaxing deck, tranquil pond, storage shed with hydro, and ample green space—perfect for gardening, entertaining, or enjoying peaceful outdoor living. Don’t miss your opportunity to own this lovely home in a desirable central location. Call today to book your private showing! Property is being sold in ""as-is, where-is"" condition at the request of the estate. A pleasure to show, won't last long, call today! (id:47351)
Property Details
|
MLS® Number
|
25008114 |
|
Property Type
|
Single Family |
|
Features
|
Double Width Or More Driveway, Concrete Driveway |
Building
|
Bathroom Total
|
1 |
|
Bedrooms Above Ground
|
2 |
|
Bedrooms Total
|
2 |
|
Appliances
|
Dishwasher, Microwave, Refrigerator, Stove |
|
Architectural Style
|
Bungalow |
|
Constructed Date
|
1920 |
|
Construction Style Attachment
|
Detached |
|
Cooling Type
|
Central Air Conditioning |
|
Exterior Finish
|
Aluminum/vinyl |
|
Fireplace Fuel
|
Gas |
|
Fireplace Present
|
Yes |
|
Fireplace Type
|
Direct Vent |
|
Flooring Type
|
Carpeted, Cushion/lino/vinyl |
|
Foundation Type
|
Block |
|
Heating Fuel
|
Natural Gas |
|
Heating Type
|
Forced Air, Furnace |
|
Stories Total
|
1 |
|
Size Interior
|
904 Ft2 |
|
Total Finished Area
|
904 Sqft |
|
Type
|
House |
Land
|
Acreage
|
No |
|
Size Irregular
|
66.36x117.28 |
|
Size Total Text
|
66.36x117.28|under 1/4 Acre |
|
Zoning Description
|
Rl1 |
Rooms
| Level |
Type |
Length |
Width |
Dimensions |
|
Basement |
Storage |
8 ft ,5 in |
2 ft ,9 in |
8 ft ,5 in x 2 ft ,9 in |
|
Basement |
Recreation Room |
25 ft ,4 in |
14 ft ,5 in |
25 ft ,4 in x 14 ft ,5 in |
|
Basement |
Laundry Room |
16 ft ,11 in |
20 ft ,8 in |
16 ft ,11 in x 20 ft ,8 in |
|
Main Level |
Family Room |
12 ft ,7 in |
11 ft ,5 in |
12 ft ,7 in x 11 ft ,5 in |
|
Main Level |
Kitchen |
14 ft ,11 in |
14 ft ,6 in |
14 ft ,11 in x 14 ft ,6 in |
|
Main Level |
Bedroom |
12 ft ,2 in |
11 ft ,5 in |
12 ft ,2 in x 11 ft ,5 in |
|
Main Level |
Bedroom |
12 ft ,1 in |
8 ft ,6 in |
12 ft ,1 in x 8 ft ,6 in |
|
Main Level |
Living Room |
12 ft ,7 in |
11 ft ,5 in |
12 ft ,7 in x 11 ft ,5 in |
|
Main Level |
4pc Bathroom |
11 ft |
8 ft ,7 in |
11 ft x 8 ft ,7 in |
https://www.realtor.ca/real-estate/28164682/19-thelma-avenue-chatham

