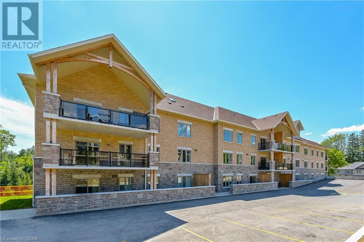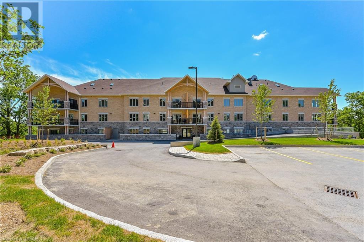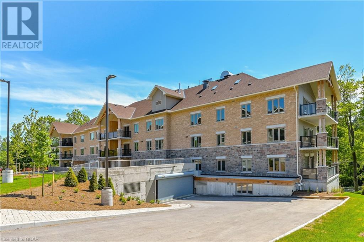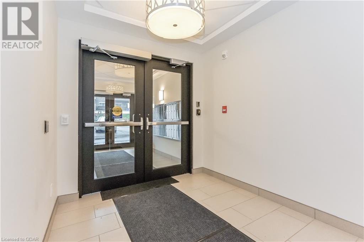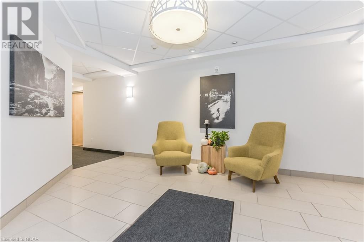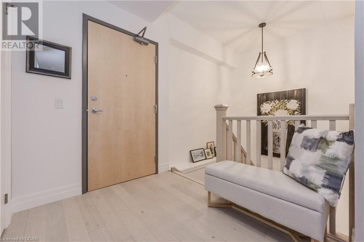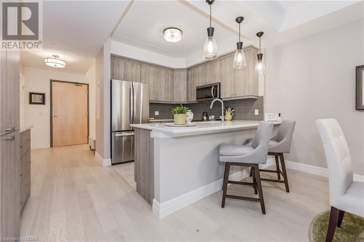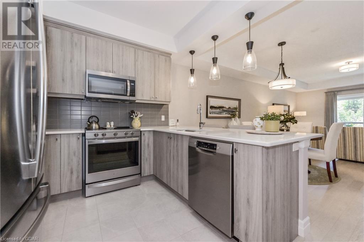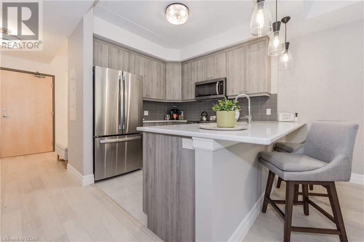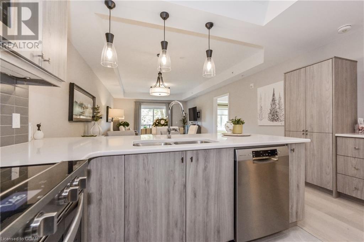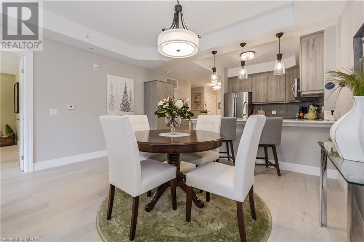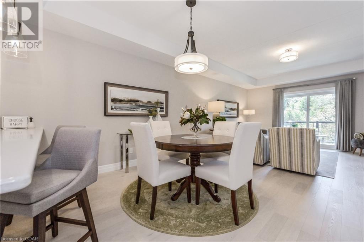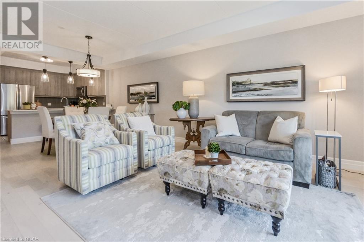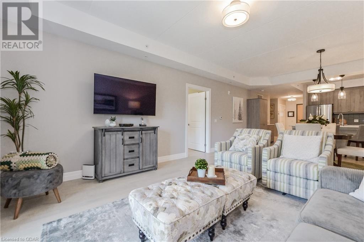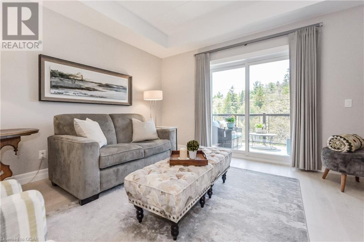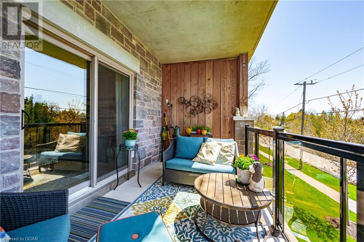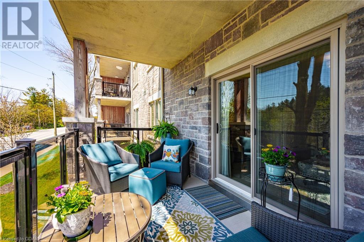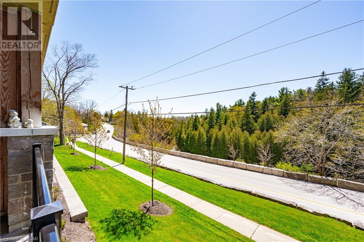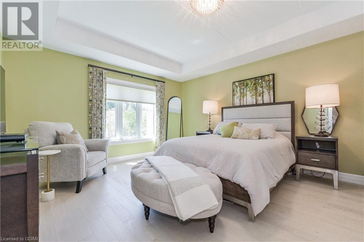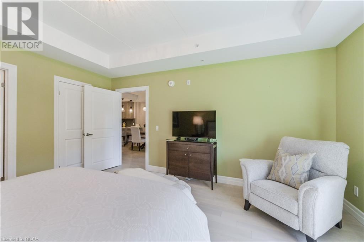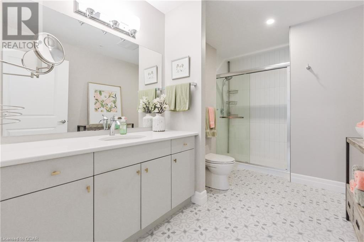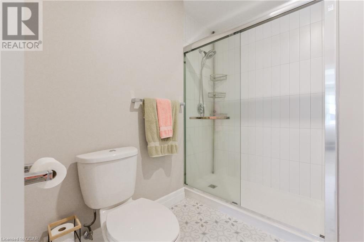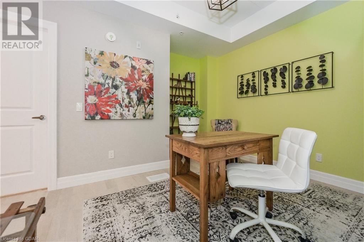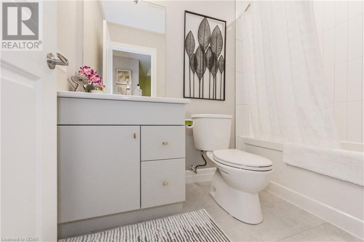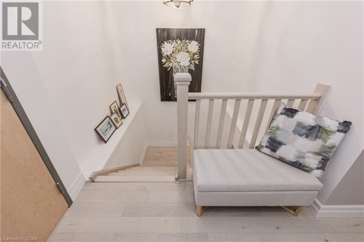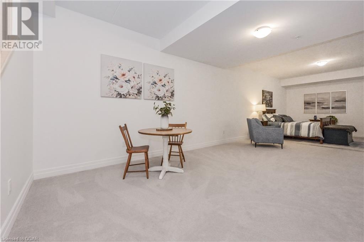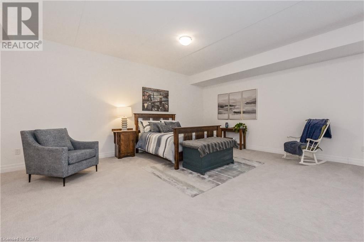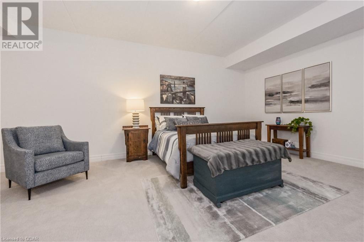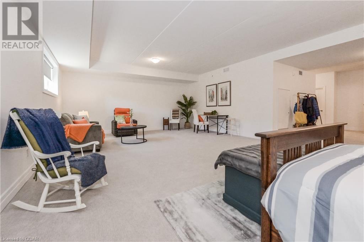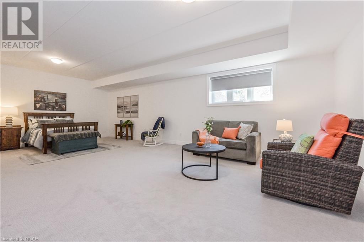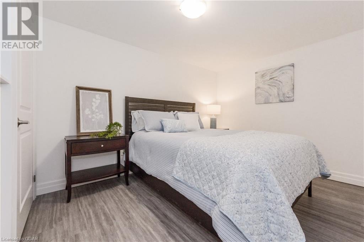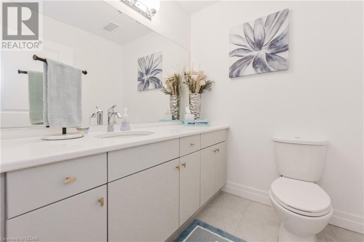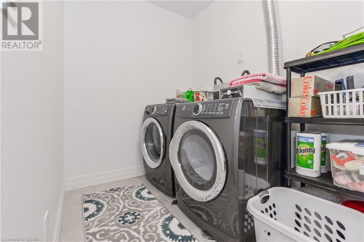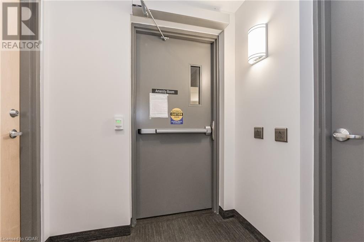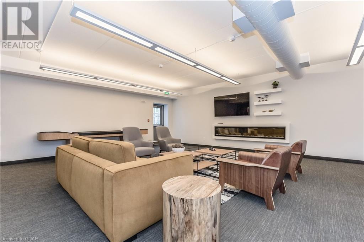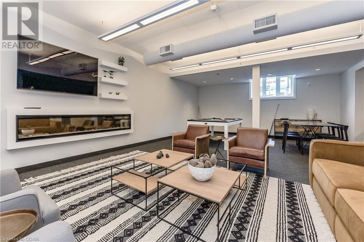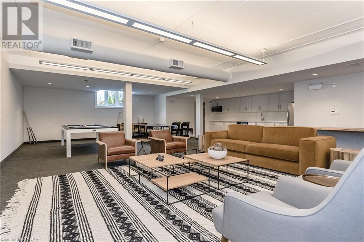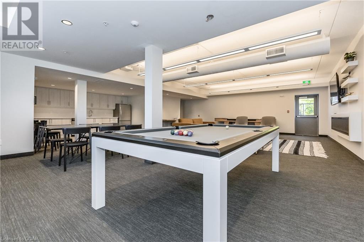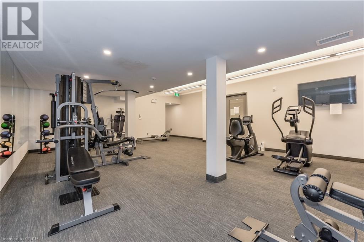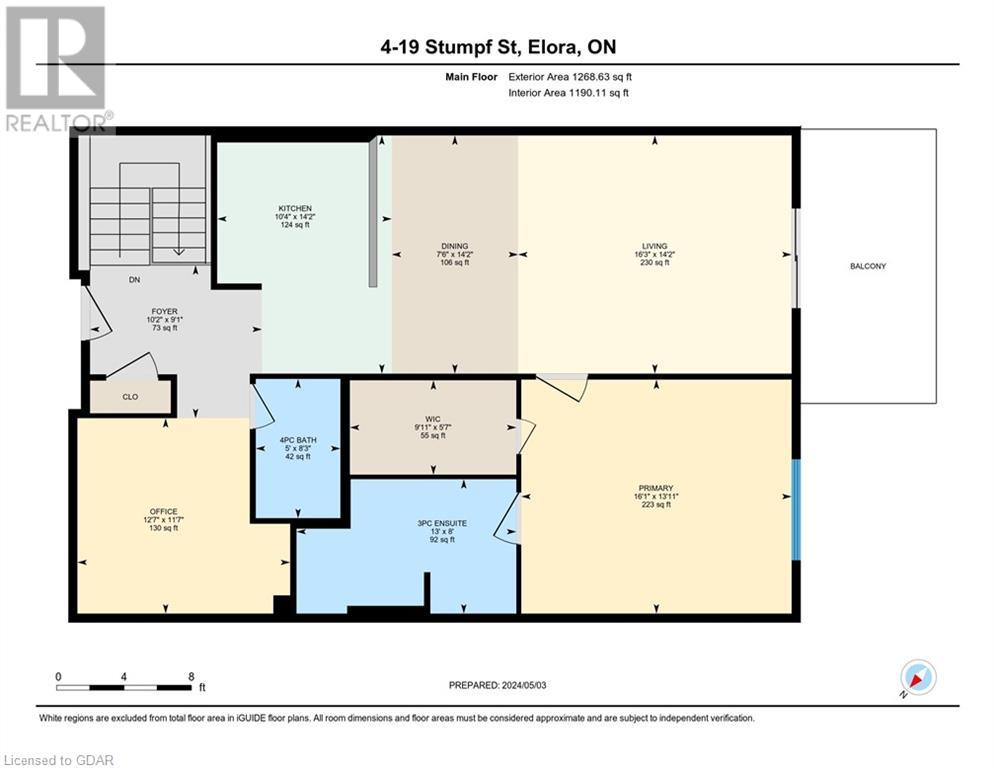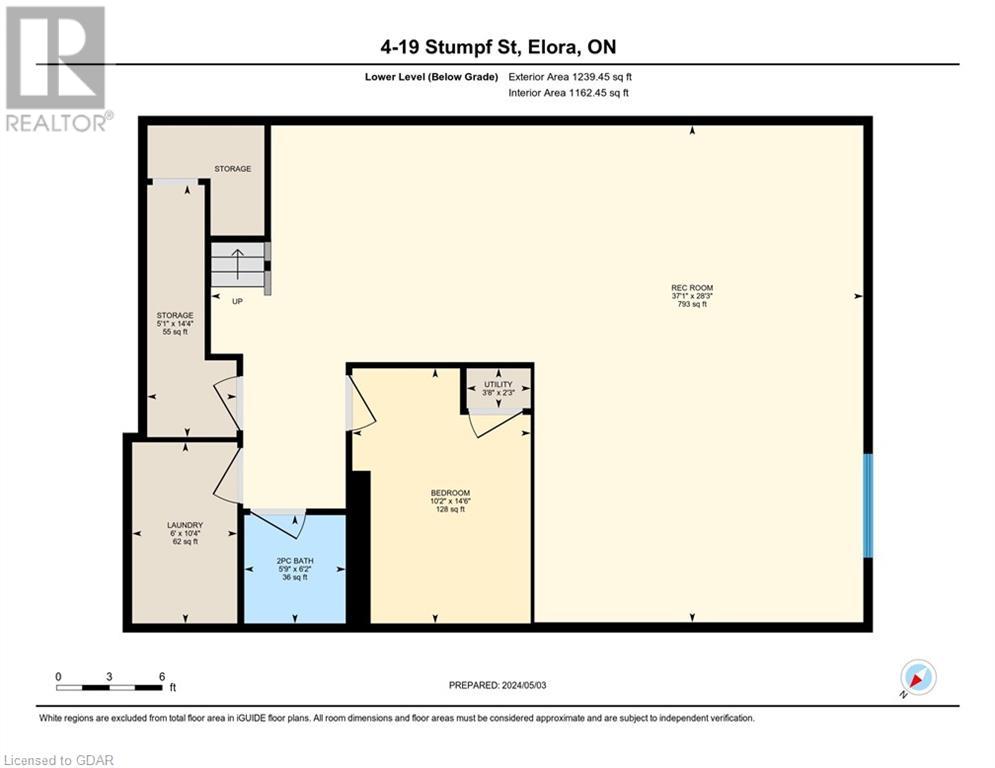$750,000Maintenance, Insurance, Common Area Maintenance, Heat, Landscaping, Property Management, Parking
$842.80 Monthly
Maintenance, Insurance, Common Area Maintenance, Heat, Landscaping, Property Management, Parking
$842.80 MonthlyWelcome to the spectacular Elora Heights condos located a short walk from charming Downtown Elora which boasts many restaurants, cafés, the Elora Mill and the majestic Grand River. Commuters will love the short country drive to Guelph, KW or 401. Enter this unit to find an open concept plan flooded in natural light. Spacious kitchen has plenty of cupboard and counterspace that will spoil the aspiring chef. Generous dining area overlooks living room with walk out to expansive balcony with panoramic views over the Irvine River gorge below. Imagine epic evening sunsets on your balcony as you hear the river below! Primary bedroom boasts a luxury ensuite bath as well as a walk in closet featuring custom built-ins. Main floor den or office will cater well to those working from home. Now…here is the big bonus! A lower level spacious rec room awaits, perfect for hosting guests or accommodating family and friends. With a bathroom, games room/bedroom, and soaring ceilings, this level expands the living space to over 2500 sq. ft., offering versatility and comfort for all. A truly spectacular condo. Upgrades include engineered hardwood floors, high end lighting, window coverings, custom built ins, stainless appliances, quartz counters and more! Additional condo features include an exercise room, party room, visitor parking and car wash area. Call now for more details. (id:47351)
Property Details
| MLS® Number | 40582772 |
| Property Type | Single Family |
| AmenitiesNearBy | Golf Nearby, Hospital, Park |
| CommunityFeatures | Quiet Area |
| Features | Balcony |
| ParkingSpaceTotal | 1 |
| ViewType | River View |
Building
| BathroomTotal | 3 |
| BedroomsAboveGround | 1 |
| BedroomsBelowGround | 1 |
| BedroomsTotal | 2 |
| Amenities | Exercise Centre, Party Room |
| Appliances | Dishwasher, Dryer, Microwave, Refrigerator, Stove, Washer, Window Coverings |
| ArchitecturalStyle | 2 Level |
| BasementDevelopment | Finished |
| BasementType | Full (finished) |
| ConstructedDate | 2019 |
| ConstructionStyleAttachment | Attached |
| CoolingType | Central Air Conditioning |
| ExteriorFinish | Brick |
| FoundationType | Poured Concrete |
| HalfBathTotal | 1 |
| HeatingType | Forced Air |
| StoriesTotal | 2 |
| SizeInterior | 2507 Sqft |
| Type | Apartment |
| UtilityWater | Municipal Water |
Parking
| Underground | |
| Visitor Parking |
Land
| AccessType | Road Access |
| Acreage | No |
| LandAmenities | Golf Nearby, Hospital, Park |
| Sewer | Municipal Sewage System |
| SizeTotalText | Unknown |
| ZoningDescription | R3.53.1 |
Rooms
| Level | Type | Length | Width | Dimensions |
|---|---|---|---|---|
| Lower Level | Utility Room | 2'3'' x 3'8'' | ||
| Lower Level | Sitting Room | 14'4'' x 5'1'' | ||
| Lower Level | Recreation Room | 28'3'' x 37'1'' | ||
| Lower Level | Laundry Room | 10'4'' x 6'0'' | ||
| Lower Level | Bedroom | 14'6'' x 10'2'' | ||
| Lower Level | 2pc Bathroom | Measurements not available | ||
| Main Level | Other | 5'7'' x 9'11'' | ||
| Main Level | Primary Bedroom | 13'11'' x 16'1'' | ||
| Main Level | Office | 11'7'' x 12'7'' | ||
| Main Level | Living Room | 14'2'' x 16'3'' | ||
| Main Level | Kitchen | 14'2'' x 10'4'' | ||
| Main Level | Foyer | 9'1'' x 10'2'' | ||
| Main Level | Dining Room | 14'2'' x 7'6'' | ||
| Main Level | 4pc Bathroom | Measurements not available | ||
| Main Level | 3pc Bathroom | Measurements not available |
https://www.realtor.ca/real-estate/26843539/19-stumpf-street-unit-4-elora
