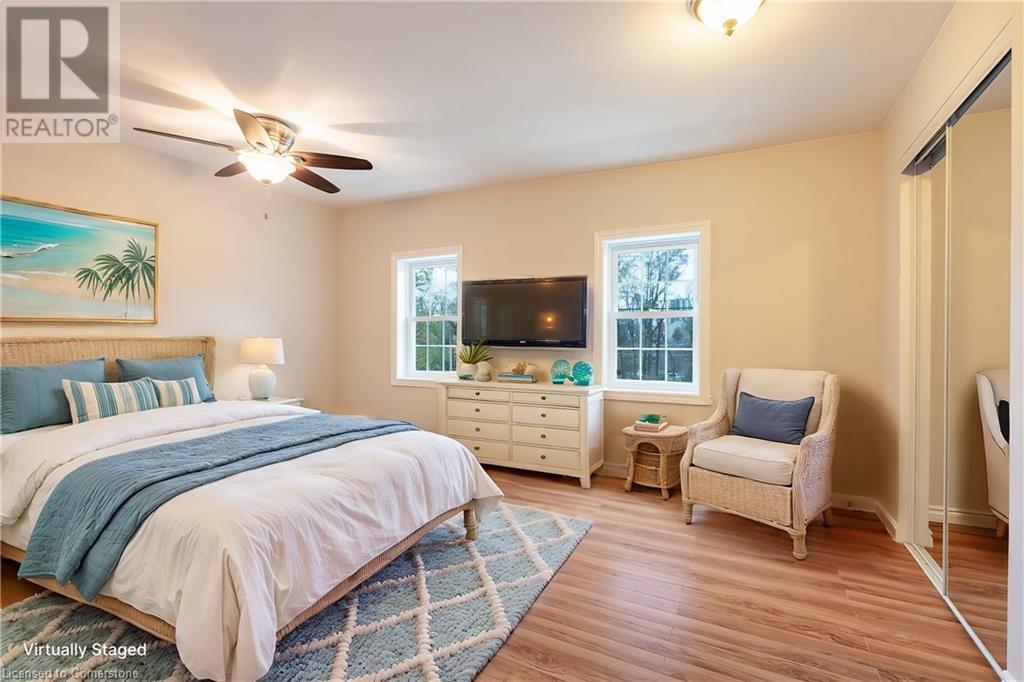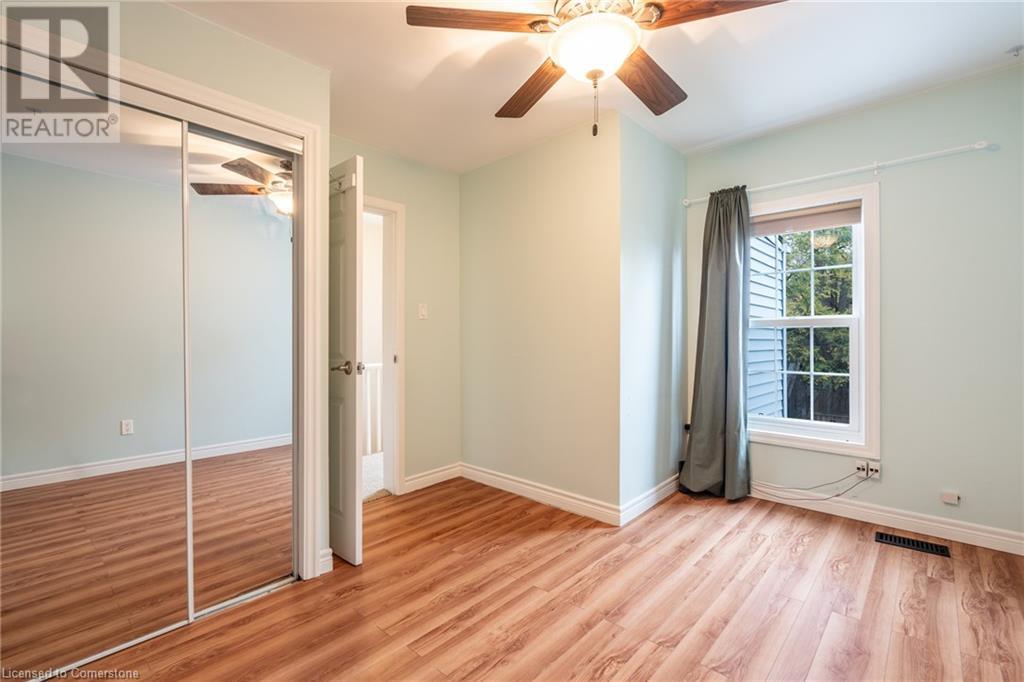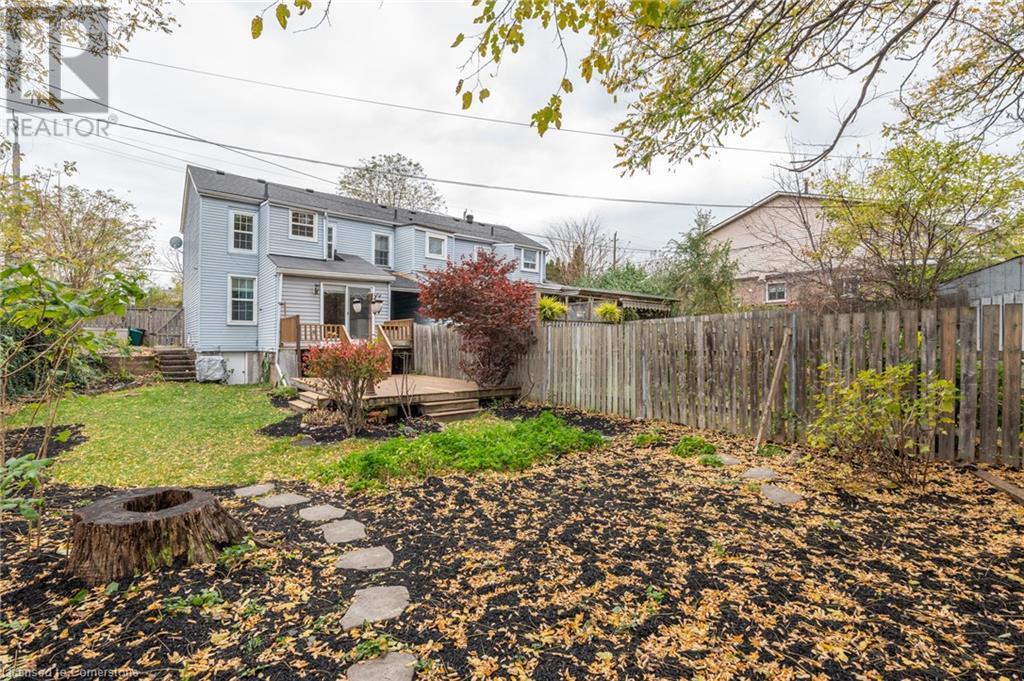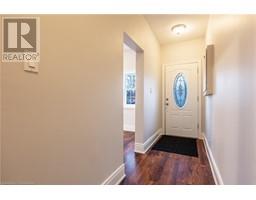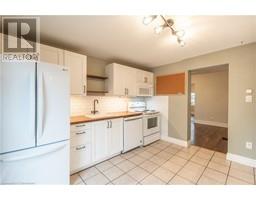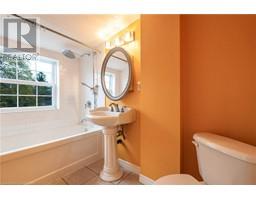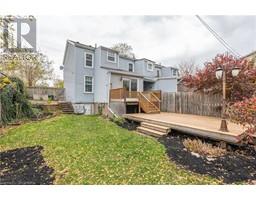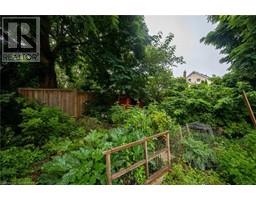2 Bedroom
2 Bathroom
930 ft2
2 Level
Central Air Conditioning
Forced Air
$569,900
Welcome to 19 Strachan Street East. Located a two minute walk to the West Harbour GO, close to Day Care, French Immersion School, and Bennetto Recreation Center, this two bedroom, two bathroom townhome is situated close to everything! Well maintained, just move in and enjoy Hamilton's waterfront and James Street Communities! The home has parking, large lot and wonderful backyard with deck for entertaining. Clean and Freshly Painted! A must see! Call today to view! (id:47351)
Property Details
| MLS® Number | 40690448 |
| Property Type | Single Family |
| Amenities Near By | Hospital, Park, Place Of Worship, Public Transit, Schools |
| Community Features | Quiet Area, Community Centre |
| Equipment Type | Water Heater |
| Features | Crushed Stone Driveway |
| Parking Space Total | 1 |
| Rental Equipment Type | Water Heater |
Building
| Bathroom Total | 2 |
| Bedrooms Above Ground | 2 |
| Bedrooms Total | 2 |
| Architectural Style | 2 Level |
| Basement Development | Unfinished |
| Basement Type | Partial (unfinished) |
| Constructed Date | 1900 |
| Construction Style Attachment | Attached |
| Cooling Type | Central Air Conditioning |
| Exterior Finish | Aluminum Siding, Metal, Vinyl Siding |
| Foundation Type | Block |
| Half Bath Total | 1 |
| Heating Fuel | Natural Gas |
| Heating Type | Forced Air |
| Stories Total | 2 |
| Size Interior | 930 Ft2 |
| Type | Row / Townhouse |
| Utility Water | Municipal Water |
Land
| Acreage | No |
| Land Amenities | Hospital, Park, Place Of Worship, Public Transit, Schools |
| Sewer | Municipal Sewage System |
| Size Depth | 101 Ft |
| Size Frontage | 33 Ft |
| Size Total Text | Under 1/2 Acre |
| Zoning Description | R1 |
Rooms
| Level | Type | Length | Width | Dimensions |
|---|---|---|---|---|
| Second Level | 4pc Bathroom | Measurements not available | ||
| Second Level | Bedroom | 11'10'' x 9'0'' | ||
| Second Level | Primary Bedroom | 15'1'' x 11'6'' | ||
| Basement | Utility Room | Measurements not available | ||
| Main Level | 2pc Bathroom | Measurements not available | ||
| Main Level | Dining Room | 13'11'' x 10'5'' | ||
| Main Level | Living Room | 13'1'' x 11'5'' | ||
| Main Level | Kitchen | 10'10'' x 11'4'' |
https://www.realtor.ca/real-estate/27801209/19-strachan-street-e-hamilton
















