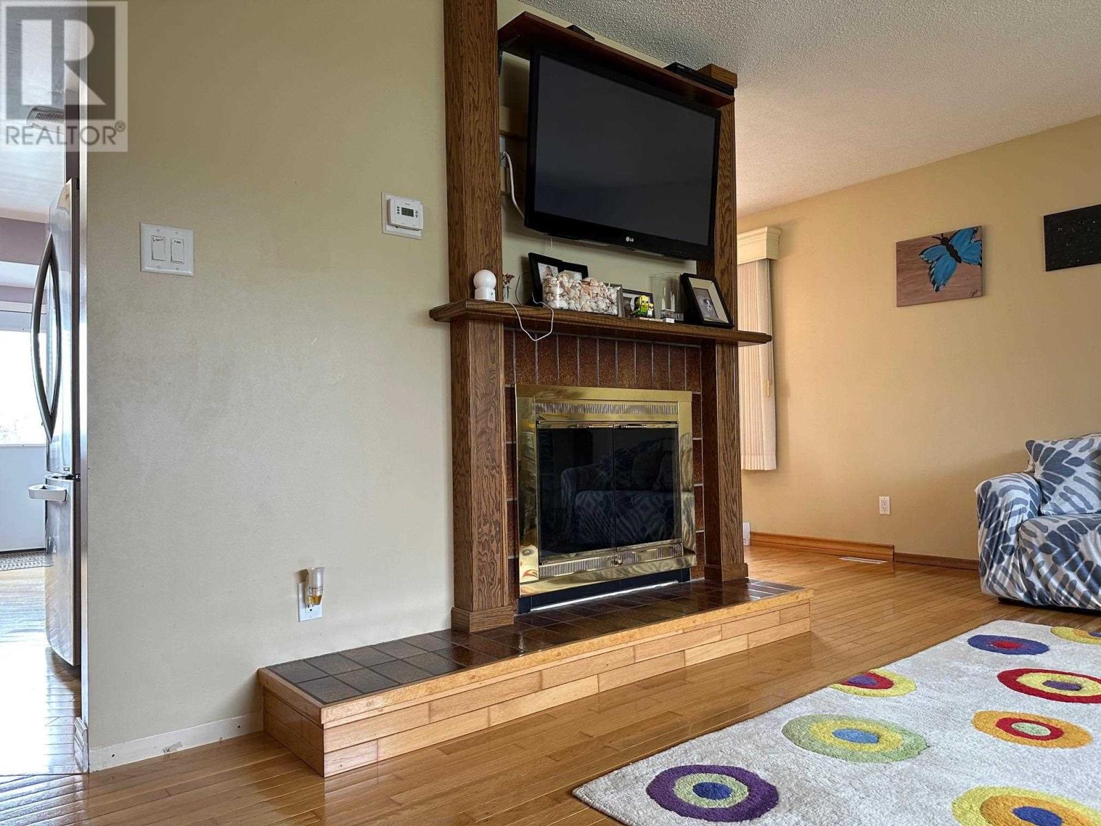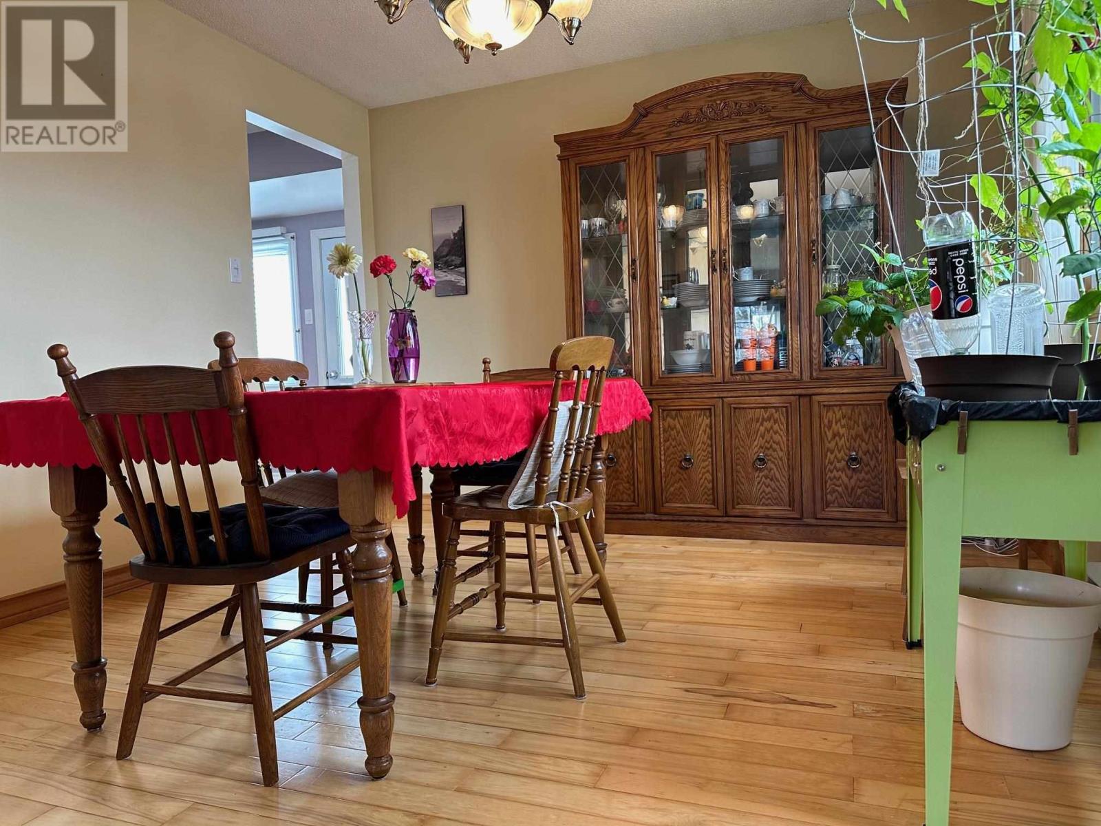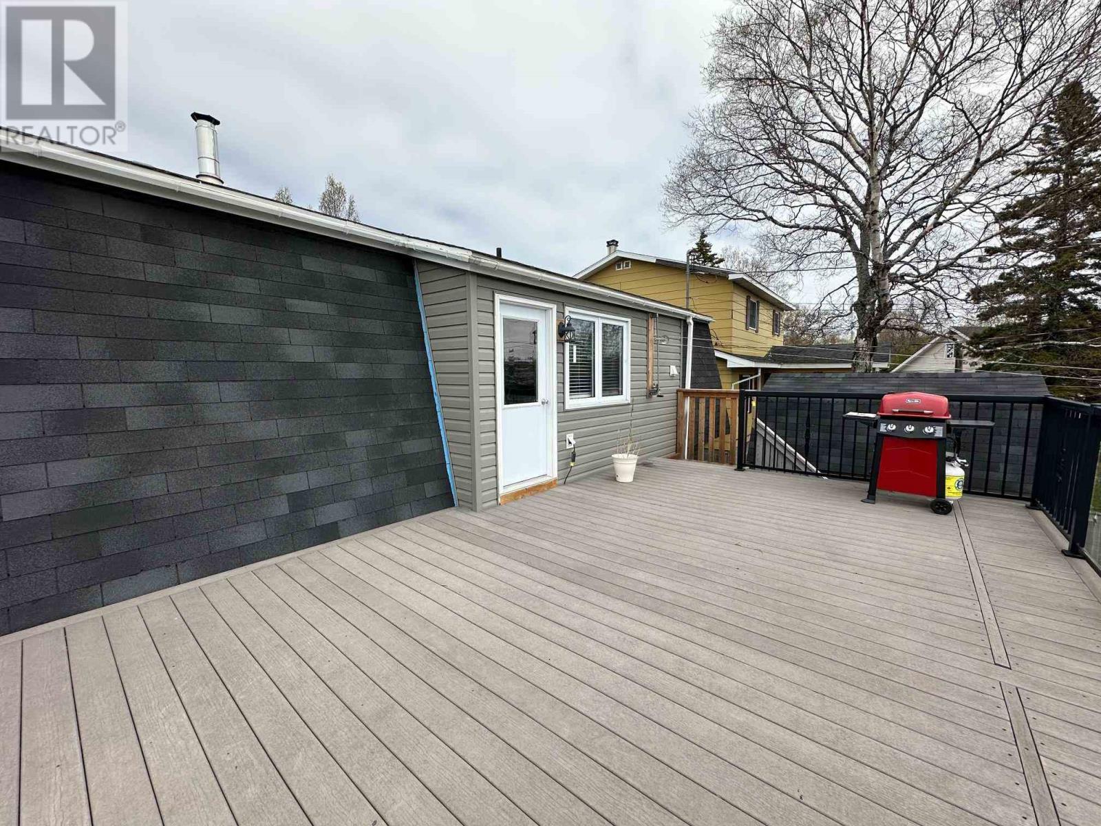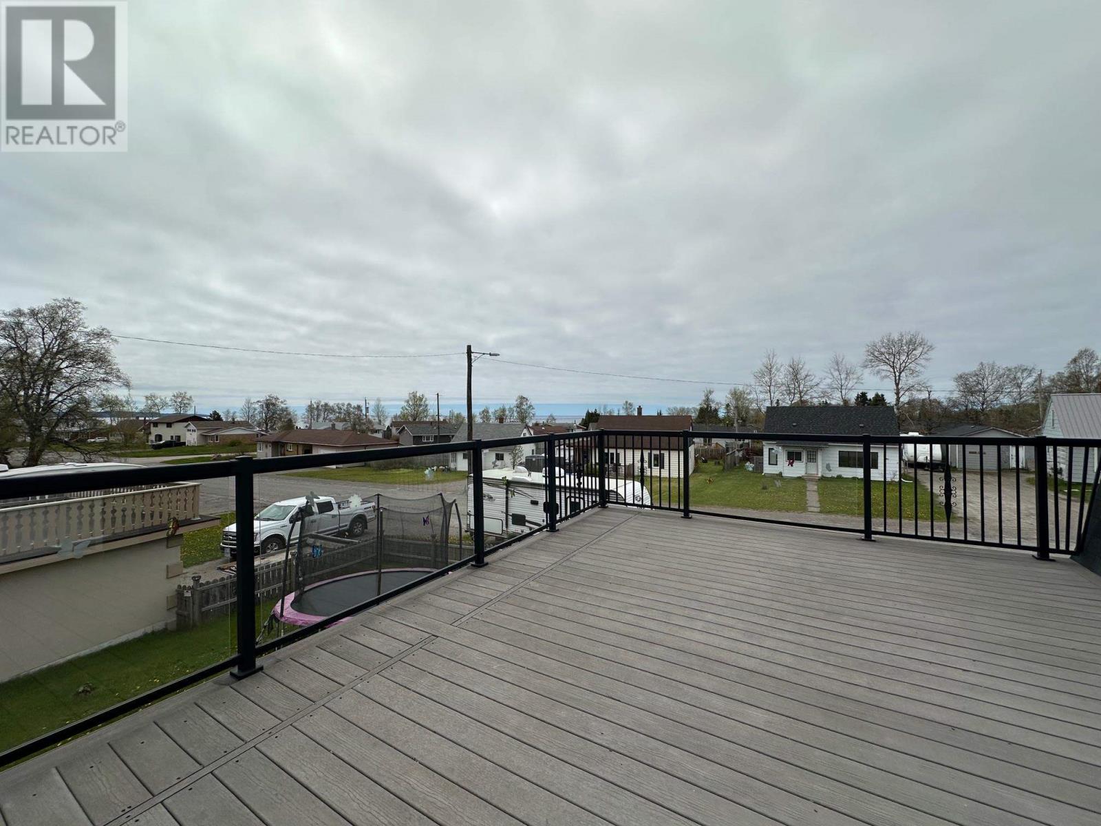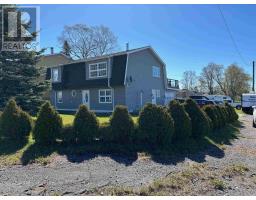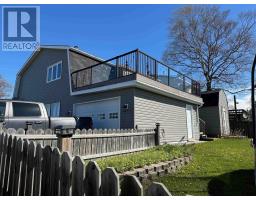4 Bedroom
2 Bathroom
2120 sqft
2 Level
Fireplace
Baseboard Heaters
$195,000
Custom 2 storey home with a view of Lake Superior! Enjoy your morning coffee on your own private balcony with access to kitchen and back yard. Fenced in yard with large shed and street access for big toys. Gorgeous hardwood floors on 2nd level. Open floor plan. Family room with pellet stove. Large foyer, spacious enough to hold all 4 seasons of clothes and shoes. Attached garage for winter convenience. Home is in move in ready condition and is a pleasure to show. (id:47351)
Property Details
|
MLS® Number
|
TB241448 |
|
Property Type
|
Single Family |
|
Community Name
|
Terrace Bay |
|
Communication Type
|
High Speed Internet |
|
Features
|
Paved Driveway |
|
Storage Type
|
Storage Shed |
|
Structure
|
Shed |
Building
|
Bathroom Total
|
2 |
|
Bedrooms Above Ground
|
4 |
|
Bedrooms Total
|
4 |
|
Appliances
|
Dishwasher, Satellite Dish Receiver, Stove, Dryer, Window Coverings, Refrigerator, Washer |
|
Architectural Style
|
2 Level |
|
Constructed Date
|
1976 |
|
Construction Style Attachment
|
Detached |
|
Exterior Finish
|
Vinyl |
|
Fireplace Fuel
|
Pellet |
|
Fireplace Present
|
Yes |
|
Fireplace Total
|
1 |
|
Fireplace Type
|
Stove |
|
Flooring Type
|
Hardwood |
|
Heating Fuel
|
Electric |
|
Heating Type
|
Baseboard Heaters |
|
Stories Total
|
2 |
|
Size Interior
|
2120 Sqft |
|
Utility Water
|
Municipal Water |
Parking
|
Garage
|
|
|
Attached Garage
|
|
|
Concrete
|
|
|
Gravel
|
|
Land
|
Access Type
|
Road Access |
|
Acreage
|
No |
|
Fence Type
|
Fenced Yard |
|
Sewer
|
Sanitary Sewer |
|
Size Frontage
|
60.0000 |
|
Size Total Text
|
Under 1/2 Acre |
Rooms
| Level |
Type |
Length |
Width |
Dimensions |
|
Second Level |
Living Room |
|
|
18.04x13.04 |
|
Second Level |
Kitchen |
|
|
14.00x8.10 |
|
Second Level |
Bedroom |
|
|
12.05x13.00 |
|
Second Level |
Bedroom |
|
|
11.02x8.07 |
|
Second Level |
Laundry Room |
|
|
6.03x5.01 |
|
Second Level |
Foyer |
|
|
20.06x11.02 |
|
Second Level |
Bathroom |
|
|
4pce |
|
Main Level |
Primary Bedroom |
|
|
13.05x10.08 |
|
Main Level |
Bedroom |
|
|
13.07x8.11 |
|
Main Level |
Family Room |
|
|
13.07x13.05 |
|
Main Level |
Bathroom |
|
|
3pce |
https://www.realtor.ca/real-estate/26949421/19-princess-ave-terrace-bay-terrace-bay





