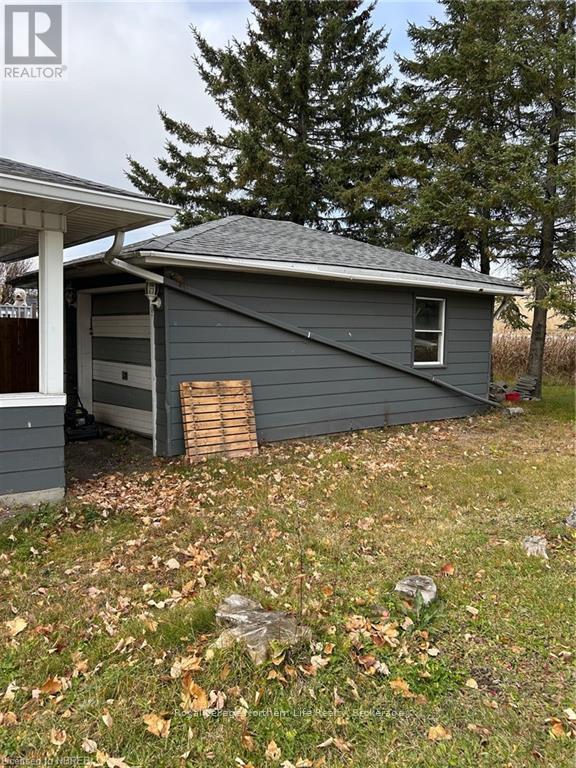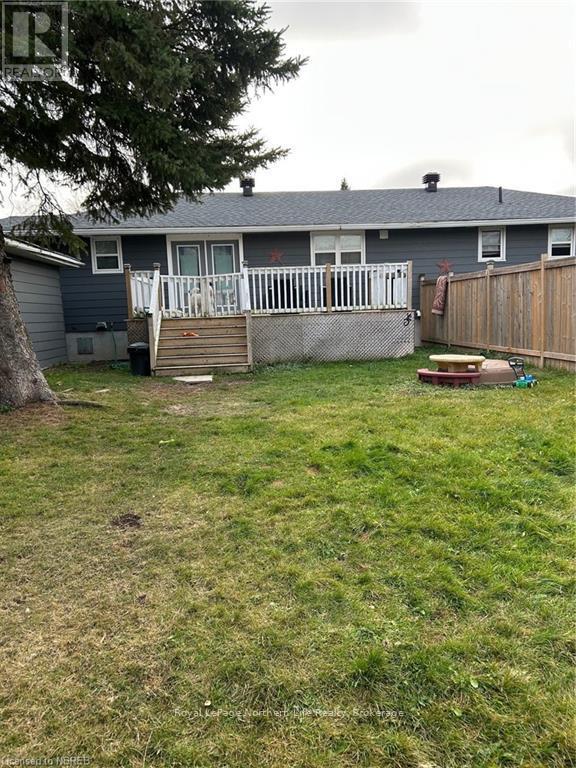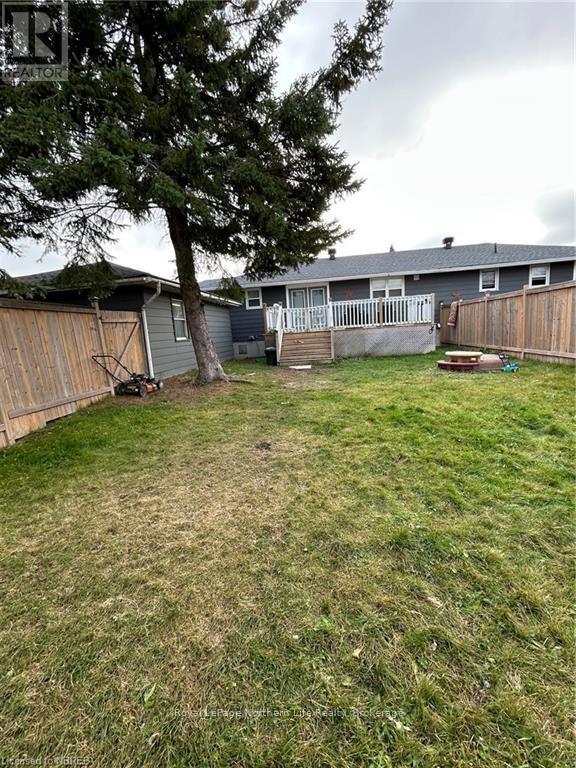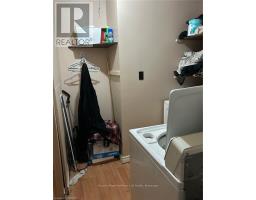3 Bedroom
2 Bathroom
700 - 1,100 ft2
Bungalow
Hot Water Radiator Heat
$399,900
Home plus income in Verner! Lovely, modern, well maintained home in the quiet friendly town of Verner. Kitchen open concept with dining room, large bright living room, one plus 2 bedrooms, 4pc bath. Patio doors to large deck overlooking newly fenced backyard. Fully finished basement with rec room, bonus room, and 2 large bedrooms with walk-in closets. Large laundry room. Natural gas hot water heating only 5 years old. For the perfect mortgage helper or the granny suite, this home has a complete legal main floor, separate one bedroom unit with living room and kitchen open concept. Self contained unit with laundry room, 3pc bath, separate entrance with own driveway and separate fenced backyard. This home also has a carport and a separate 1.5 garage with hydro. So don't miss out on this property while located only 16 km west of Sturgeon Falls and approx 45 minutes between North Bay and Sudbury. This could also be a good income opportunity. (id:47351)
Property Details
|
MLS® Number
|
X10708207 |
|
Property Type
|
Single Family |
|
Community Name
|
Verner |
|
Equipment Type
|
None |
|
Parking Space Total
|
3 |
|
Rental Equipment Type
|
None |
Building
|
Bathroom Total
|
2 |
|
Bedrooms Above Ground
|
1 |
|
Bedrooms Below Ground
|
2 |
|
Bedrooms Total
|
3 |
|
Age
|
51 To 99 Years |
|
Appliances
|
Dishwasher, Dryer, Two Stoves, Washer, Two Refrigerators |
|
Architectural Style
|
Bungalow |
|
Basement Development
|
Finished |
|
Basement Type
|
Full (finished) |
|
Construction Style Attachment
|
Detached |
|
Exterior Finish
|
Wood |
|
Foundation Type
|
Block |
|
Heating Fuel
|
Natural Gas |
|
Heating Type
|
Hot Water Radiator Heat |
|
Stories Total
|
1 |
|
Size Interior
|
700 - 1,100 Ft2 |
|
Type
|
House |
|
Utility Water
|
Municipal Water |
Parking
Land
|
Acreage
|
No |
|
Sewer
|
Sanitary Sewer |
|
Size Depth
|
87 Ft |
|
Size Frontage
|
95 Ft |
|
Size Irregular
|
95 X 87 Ft |
|
Size Total Text
|
95 X 87 Ft|under 1/2 Acre |
|
Zoning Description
|
R2 |
Rooms
| Level |
Type |
Length |
Width |
Dimensions |
|
Basement |
Bedroom |
4.57 m |
3.15 m |
4.57 m x 3.15 m |
|
Basement |
Bedroom |
3.48 m |
3.4 m |
3.48 m x 3.4 m |
|
Basement |
Recreational, Games Room |
7.32 m |
3.25 m |
7.32 m x 3.25 m |
|
Basement |
Other |
3.51 m |
3.25 m |
3.51 m x 3.25 m |
|
Main Level |
Bathroom |
|
|
Measurements not available |
|
Main Level |
Other |
|
|
Measurements not available |
|
Main Level |
Kitchen |
3.66 m |
2.62 m |
3.66 m x 2.62 m |
|
Main Level |
Dining Room |
3.96 m |
3.51 m |
3.96 m x 3.51 m |
|
Main Level |
Living Room |
5.18 m |
3.51 m |
5.18 m x 3.51 m |
|
Main Level |
Bedroom |
3.66 m |
3.05 m |
3.66 m x 3.05 m |
|
Main Level |
Bathroom |
|
|
Measurements not available |
https://www.realtor.ca/real-estate/27581050/19-piette-street-west-nipissing-verner-verner








































