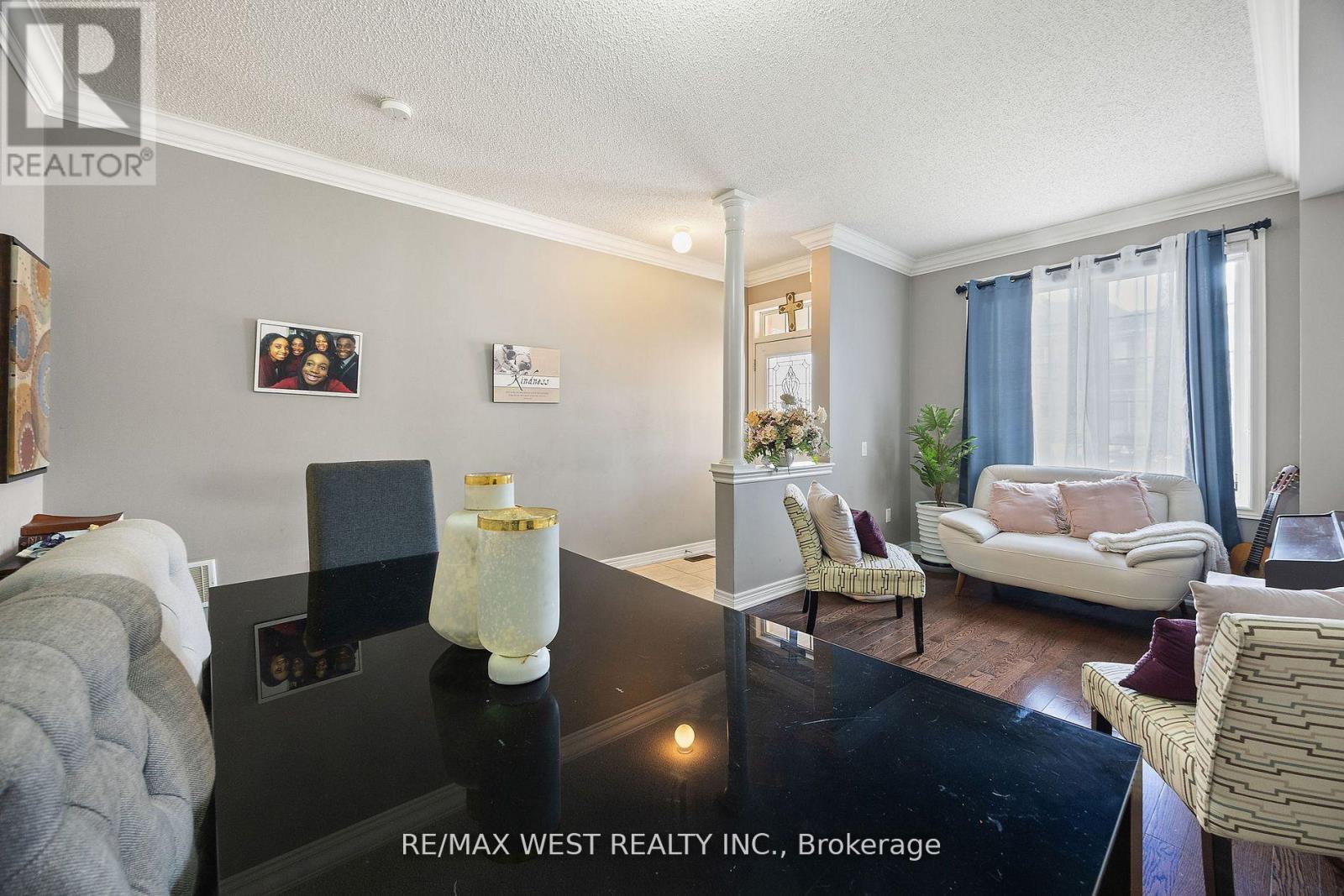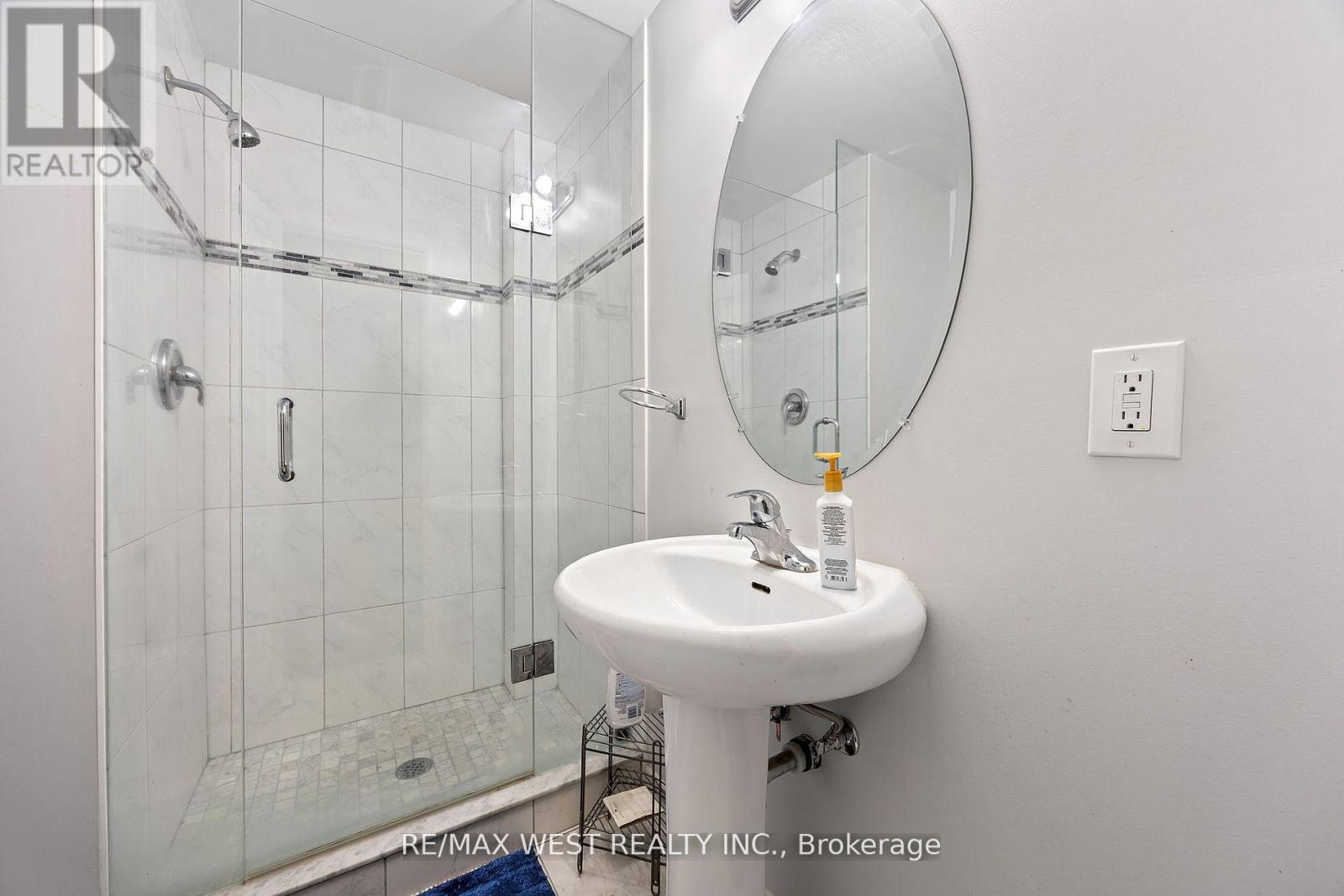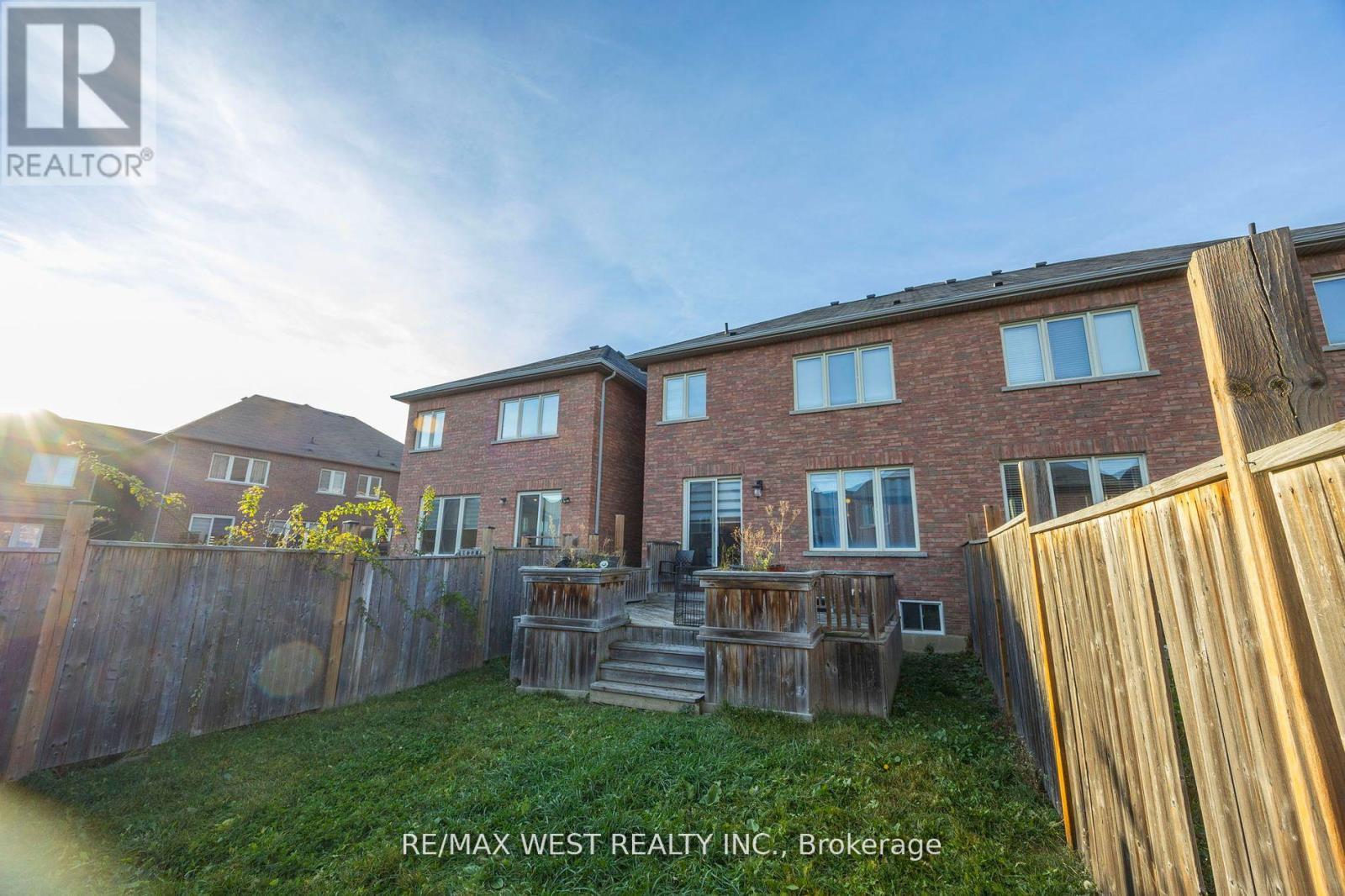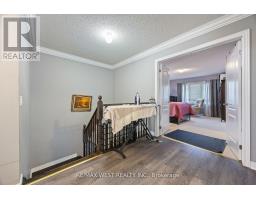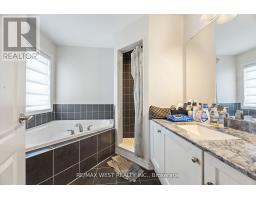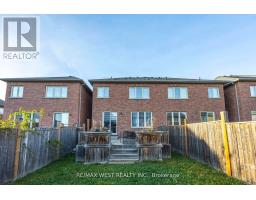4 Bedroom
4 Bathroom
Central Air Conditioning
Forced Air
$3,500 Monthly
Welcome Home! Very Spacious Townhouse With A Fantastic Layout Located In A Prime Area In Brampton West! This 3 Bedroom 3 Bathroom Home Is Located On A Quiet Street. Hardwood Floors and 9 Ceilings Throughout Entire Main Floor. Head Upstairs And Enjoy 3 Massive Bedrooms and 2nd Floor Laundry. Master Features 5pc Ensuite & W/I Closet! Fully Finished Basement W/Additional Bedroom! **** EXTRAS **** All Elfs, All Window Coverings, S/S Appliances: Fridge, Stove, Microwave And Dishwasher. Washer/Dryer. 5 Min To Hwy 407 & 401, Walking Distance To Highly Rated Eldorado P.School, Huge Plaza With All Major Stores/Restaurants, Grocery Stores. (id:47351)
Property Details
|
MLS® Number
|
W11918128 |
|
Property Type
|
Single Family |
|
Community Name
|
Bram West |
|
ParkingSpaceTotal
|
2 |
Building
|
BathroomTotal
|
4 |
|
BedroomsAboveGround
|
3 |
|
BedroomsBelowGround
|
1 |
|
BedroomsTotal
|
4 |
|
BasementDevelopment
|
Finished |
|
BasementType
|
N/a (finished) |
|
ConstructionStyleAttachment
|
Attached |
|
CoolingType
|
Central Air Conditioning |
|
ExteriorFinish
|
Brick |
|
HalfBathTotal
|
1 |
|
HeatingFuel
|
Natural Gas |
|
HeatingType
|
Forced Air |
|
StoriesTotal
|
2 |
|
Type
|
Row / Townhouse |
|
UtilityWater
|
Municipal Water |
Parking
Land
|
Acreage
|
No |
|
Sewer
|
Sanitary Sewer |
|
SizeDepth
|
109 Ft ,3 In |
|
SizeFrontage
|
24 Ft ,9 In |
|
SizeIrregular
|
24.81 X 109.26 Ft |
|
SizeTotalText
|
24.81 X 109.26 Ft |
Rooms
| Level |
Type |
Length |
Width |
Dimensions |
|
Second Level |
Primary Bedroom |
5.5 m |
3.81 m |
5.5 m x 3.81 m |
|
Second Level |
Bedroom 2 |
3.92 m |
3.05 m |
3.92 m x 3.05 m |
|
Second Level |
Bedroom 3 |
4.05 m |
3.05 m |
4.05 m x 3.05 m |
|
Basement |
Recreational, Games Room |
|
|
Measurements not available |
|
Basement |
Bedroom 4 |
|
|
Measurements not available |
|
Main Level |
Living Room |
5.5 m |
4.05 m |
5.5 m x 4.05 m |
|
Main Level |
Dining Room |
5.5 m |
4.05 m |
5.5 m x 4.05 m |
|
Main Level |
Kitchen |
3.1 m |
2.75 m |
3.1 m x 2.75 m |
|
Main Level |
Eating Area |
3.1 m |
2.65 m |
3.1 m x 2.65 m |
|
Main Level |
Family Room |
4.89 m |
3.36 m |
4.89 m x 3.36 m |
https://www.realtor.ca/real-estate/27790313/19-kawana-road-brampton-bram-west-bram-west







