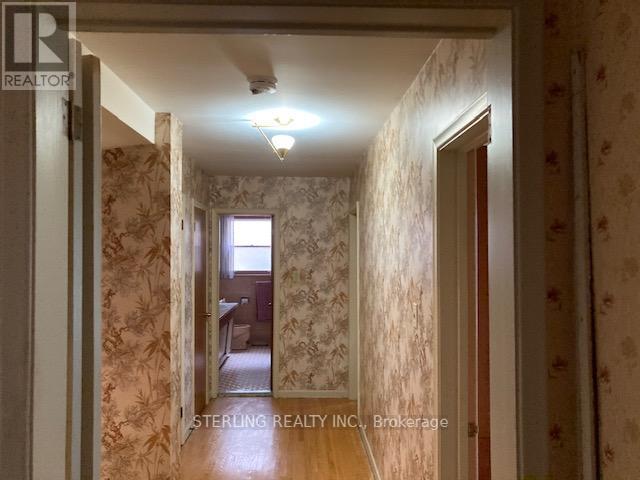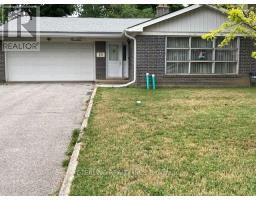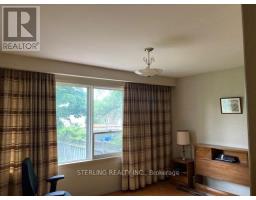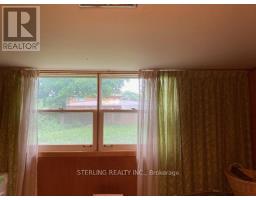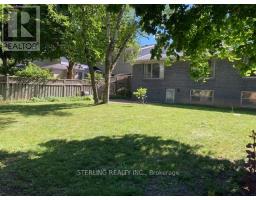4 Bedroom
3 Bathroom
Fireplace
Central Air Conditioning
Forced Air
$2,199,000
Cozy family home in lovely St. Andrew-Windfields Neighborhood. Newly shingled roof!! (replaced in 2023). Great potential to modify for a growing family, renovate to your needs now or build your dream home in future. 2 fireplaces, private backyard with mature trees, spacious back-split layout. Generous driveway. Separate / Private Entry, Great opportunity for basement apartment! Convenient, sought-after location and tons of potential!!! (id:47351)
Property Details
|
MLS® Number
|
C8491778 |
|
Property Type
|
Single Family |
|
Community Name
|
St. Andrew-Windfields |
|
Amenities Near By
|
Park, Public Transit, Schools |
|
Parking Space Total
|
6 |
Building
|
Bathroom Total
|
3 |
|
Bedrooms Above Ground
|
4 |
|
Bedrooms Total
|
4 |
|
Appliances
|
Dryer, Refrigerator, Stove, Washer |
|
Basement Development
|
Partially Finished |
|
Basement Features
|
Separate Entrance |
|
Basement Type
|
N/a (partially Finished) |
|
Construction Style Attachment
|
Detached |
|
Construction Style Split Level
|
Backsplit |
|
Cooling Type
|
Central Air Conditioning |
|
Exterior Finish
|
Brick |
|
Fireplace Present
|
Yes |
|
Foundation Type
|
Concrete |
|
Heating Fuel
|
Natural Gas |
|
Heating Type
|
Forced Air |
|
Type
|
House |
|
Utility Water
|
Municipal Water |
Parking
Land
|
Acreage
|
No |
|
Land Amenities
|
Park, Public Transit, Schools |
|
Sewer
|
Sanitary Sewer |
|
Size Irregular
|
52 X 133.25 Ft |
|
Size Total Text
|
52 X 133.25 Ft |
Rooms
| Level |
Type |
Length |
Width |
Dimensions |
|
Basement |
Recreational, Games Room |
5.49 m |
3.78 m |
5.49 m x 3.78 m |
|
Basement |
Recreational, Games Room |
4.65 m |
3.18 m |
4.65 m x 3.18 m |
|
Lower Level |
Mud Room |
1.8 m |
3.32 m |
1.8 m x 3.32 m |
|
Lower Level |
Family Room |
7.01 m |
4.75 m |
7.01 m x 4.75 m |
|
Lower Level |
Bedroom 4 |
4.75 m |
3.78 m |
4.75 m x 3.78 m |
|
Main Level |
Foyer |
5.42 m |
2.07 m |
5.42 m x 2.07 m |
|
Main Level |
Living Room |
5.58 m |
3.84 m |
5.58 m x 3.84 m |
|
Main Level |
Dining Room |
4.36 m |
3.29 m |
4.36 m x 3.29 m |
|
Main Level |
Kitchen |
5.06 m |
3 m |
5.06 m x 3 m |
|
Upper Level |
Primary Bedroom |
4.3 m |
3.35 m |
4.3 m x 3.35 m |
|
Upper Level |
Bedroom 2 |
3.96 m |
3.35 m |
3.96 m x 3.35 m |
|
Upper Level |
Bedroom 3 |
3.47 m |
3.35 m |
3.47 m x 3.35 m |
https://www.realtor.ca/real-estate/27109737/19-hopperton-drive-toronto-st-andrew-windfields








