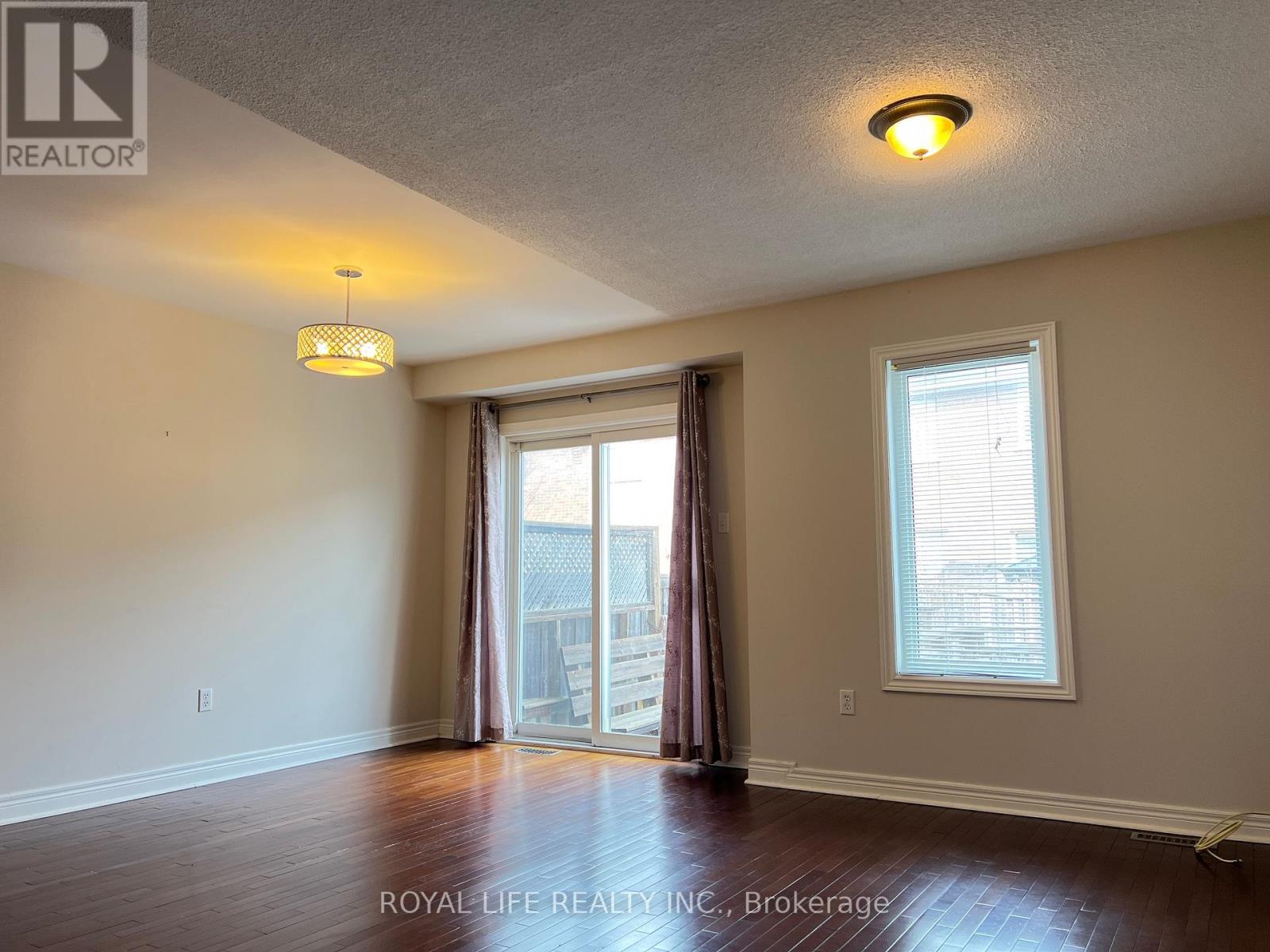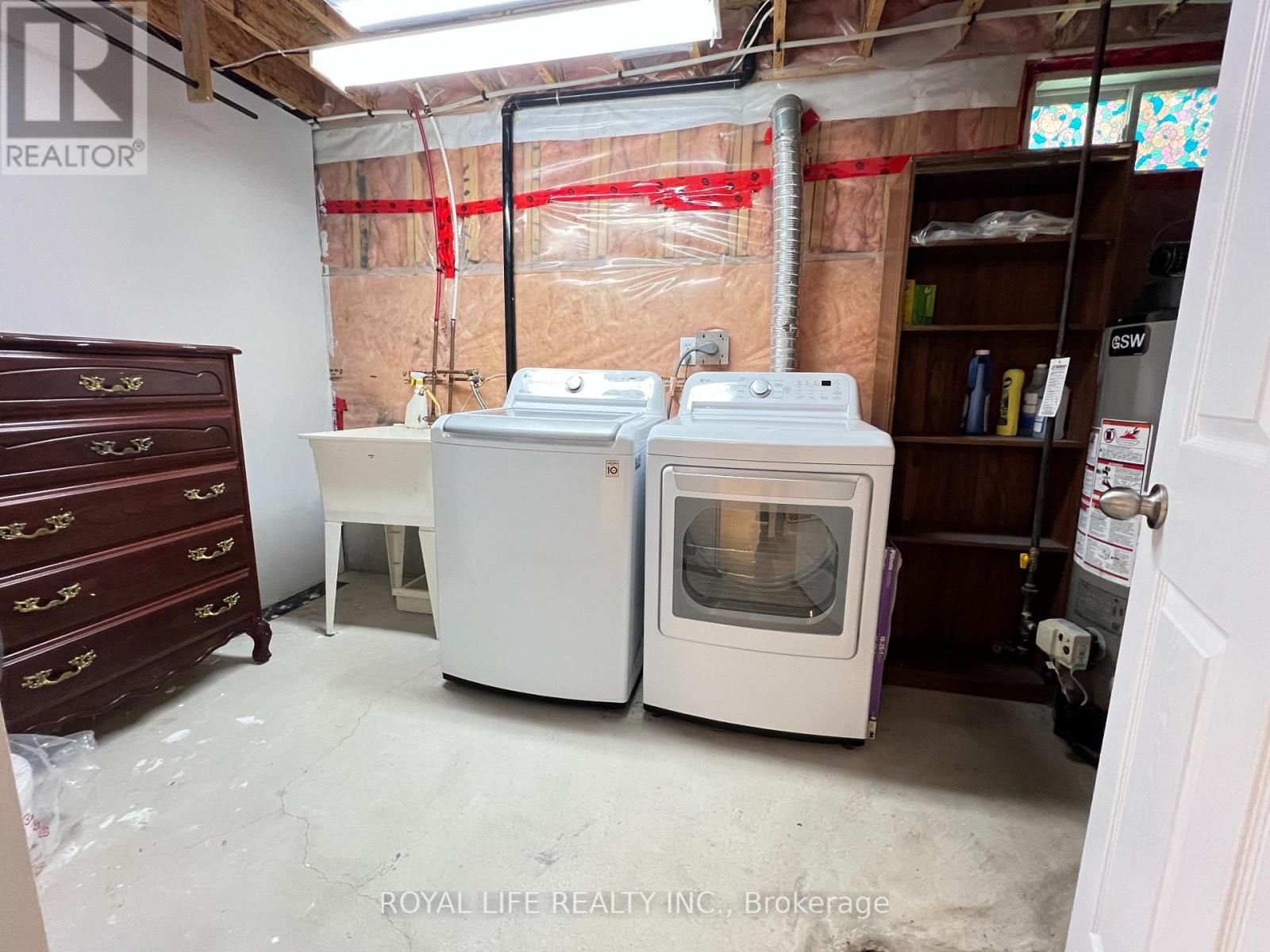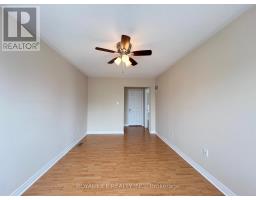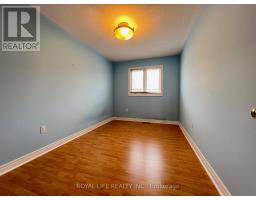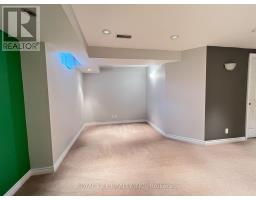4 Bedroom
3 Bathroom
Central Air Conditioning, Ventilation System
Forced Air
$3,500 Monthly
Rare 4 Bedroom End-Unit Freehold Townhouse Situated On A Quiet Child Friendly Street In The Rouge Woods Community. This House Features A Fully Enclosed Front Porch, Beautiful Wooden Deck That's Perfect For Entertaining. Huge Master Bedroom With 4Pc En-Suite Washroom And Walk In Closet. Finished Basement With Plenty Of Space And Storage. Close To Great Schools And Highway 404. Richmond Green High School & Bayview Secondary Ib Program. (id:47351)
Property Details
|
MLS® Number
|
N12022034 |
|
Property Type
|
Single Family |
|
Community Name
|
Rouge Woods |
|
Parking Space Total
|
2 |
Building
|
Bathroom Total
|
3 |
|
Bedrooms Above Ground
|
4 |
|
Bedrooms Total
|
4 |
|
Appliances
|
Dishwasher, Dryer, Stove, Washer, Window Coverings, Refrigerator |
|
Basement Development
|
Finished |
|
Basement Type
|
Full (finished) |
|
Construction Style Attachment
|
Attached |
|
Cooling Type
|
Central Air Conditioning, Ventilation System |
|
Exterior Finish
|
Brick |
|
Flooring Type
|
Hardwood, Ceramic, Laminate, Carpeted |
|
Foundation Type
|
Concrete |
|
Half Bath Total
|
1 |
|
Heating Fuel
|
Natural Gas |
|
Heating Type
|
Forced Air |
|
Stories Total
|
2 |
|
Type
|
Row / Townhouse |
|
Utility Water
|
Municipal Water |
Parking
Land
|
Acreage
|
No |
|
Sewer
|
Sanitary Sewer |
Rooms
| Level |
Type |
Length |
Width |
Dimensions |
|
Second Level |
Primary Bedroom |
4.75 m |
2.97 m |
4.75 m x 2.97 m |
|
Second Level |
Bedroom 2 |
3.44 m |
2.36 m |
3.44 m x 2.36 m |
|
Second Level |
Bedroom 3 |
4.17 m |
2.59 m |
4.17 m x 2.59 m |
|
Second Level |
Bedroom 4 |
3.81 m |
2.49 m |
3.81 m x 2.49 m |
|
Basement |
Recreational, Games Room |
|
|
Measurements not available |
|
Ground Level |
Living Room |
5.18 m |
3.88 m |
5.18 m x 3.88 m |
|
Ground Level |
Dining Room |
4.47 m |
2.89 m |
4.47 m x 2.89 m |
|
Ground Level |
Kitchen |
3.5 m |
2.15 m |
3.5 m x 2.15 m |
https://www.realtor.ca/real-estate/28031045/19-heritage-hollow-estate-street-richmond-hill-rouge-woods-rouge-woods


