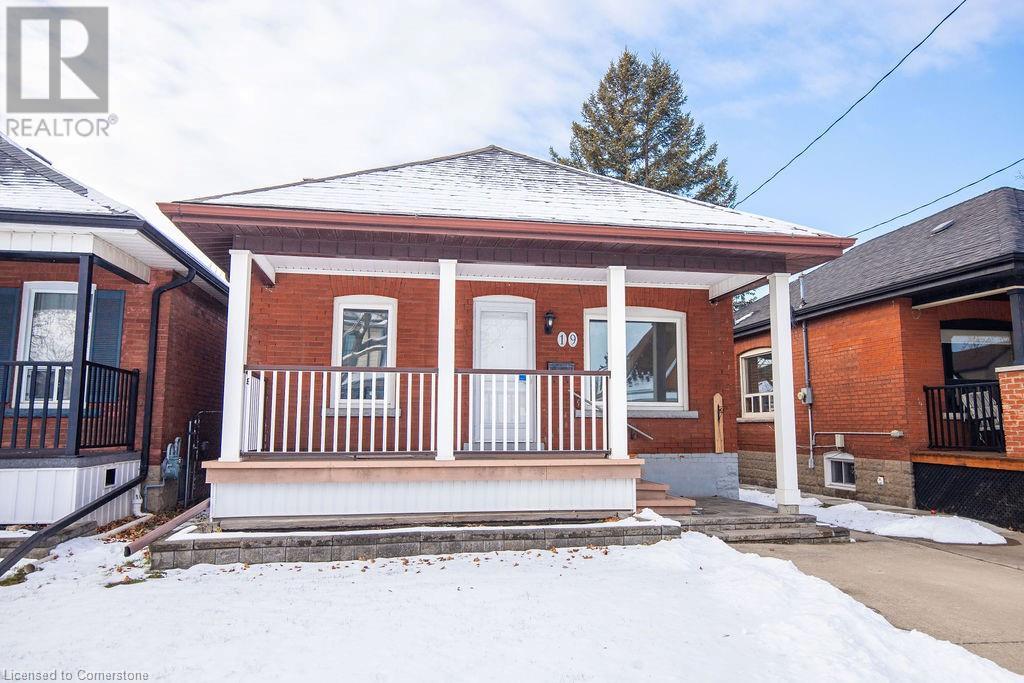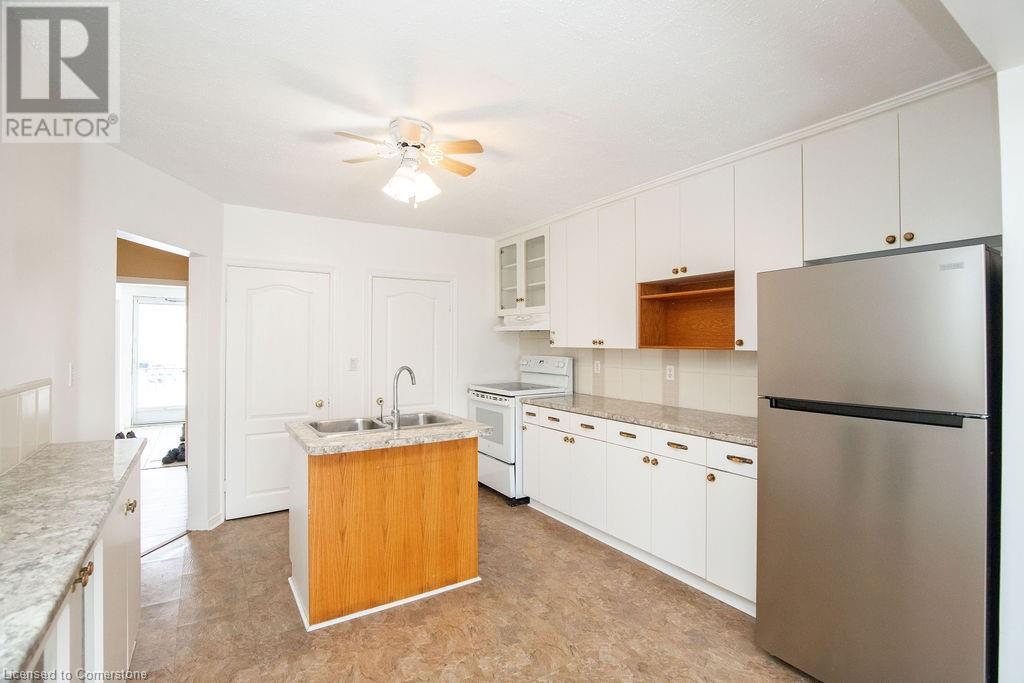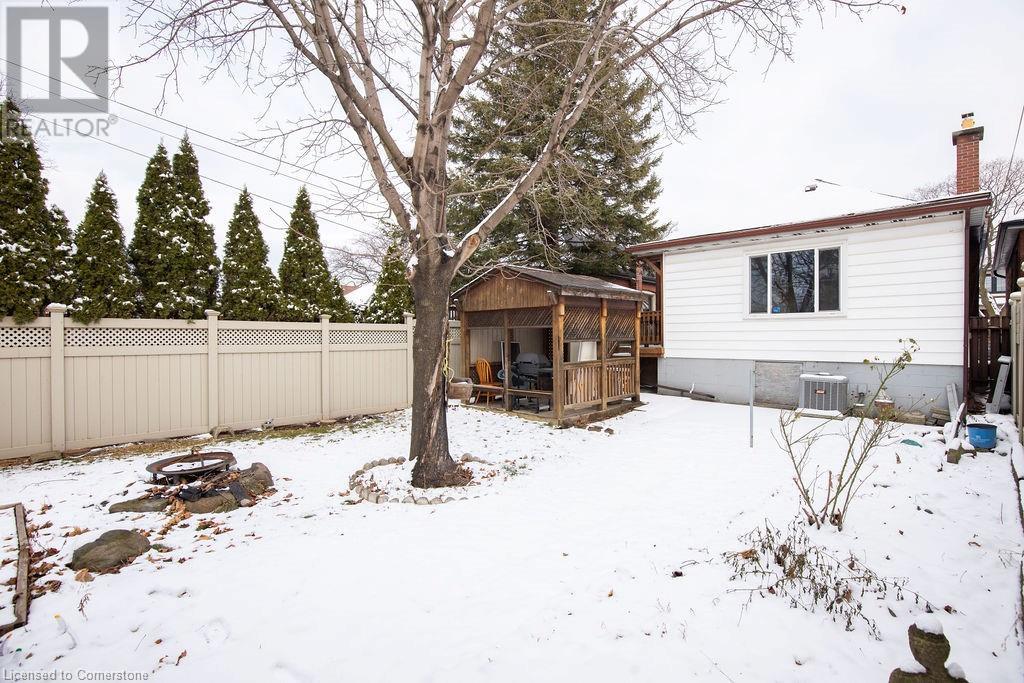2 Bedroom
1 Bathroom
813 sqft
Bungalow
Central Air Conditioning
Forced Air
$459,900
Location Location! Dont miss out on this opportunity. Charming bungalow steps from trendy Ottawa St. Large kitchen with plenty of cabinets and countertop spaces and a huge dining room for entertaining and family functions. Two bedrooms, one currently being used as laundry, but easily converted back. Bright and spacious living room offers plenty of natural light. The generous 100ft lot includes a fully fenced backyard and sheltered patio area. This home offers great curb appeal with and inviting open porch. Conveniently located near many amenities such as schools, restaurants, Cafes and Public transit perfect for first time home buyers. Downsizers or Savy investors. (id:47351)
Property Details
|
MLS® Number
|
40690168 |
|
Property Type
|
Single Family |
|
AmenitiesNearBy
|
Park, Public Transit, Schools, Shopping |
|
ParkingSpaceTotal
|
1 |
|
Structure
|
Shed |
Building
|
BathroomTotal
|
1 |
|
BedroomsAboveGround
|
2 |
|
BedroomsTotal
|
2 |
|
Appliances
|
Dryer, Refrigerator, Stove, Washer |
|
ArchitecturalStyle
|
Bungalow |
|
BasementDevelopment
|
Unfinished |
|
BasementType
|
Full (unfinished) |
|
ConstructionStyleAttachment
|
Detached |
|
CoolingType
|
Central Air Conditioning |
|
ExteriorFinish
|
Aluminum Siding, Brick |
|
HeatingFuel
|
Natural Gas |
|
HeatingType
|
Forced Air |
|
StoriesTotal
|
1 |
|
SizeInterior
|
813 Sqft |
|
Type
|
House |
|
UtilityWater
|
Municipal Water |
Land
|
Acreage
|
No |
|
LandAmenities
|
Park, Public Transit, Schools, Shopping |
|
Sewer
|
Municipal Sewage System |
|
SizeDepth
|
100 Ft |
|
SizeFrontage
|
30 Ft |
|
SizeIrregular
|
0.07 |
|
SizeTotal
|
0.07 Ac|under 1/2 Acre |
|
SizeTotalText
|
0.07 Ac|under 1/2 Acre |
|
ZoningDescription
|
D |
Rooms
| Level |
Type |
Length |
Width |
Dimensions |
|
Basement |
Storage |
|
|
Measurements not available |
|
Main Level |
4pc Bathroom |
|
|
Measurements not available |
|
Main Level |
Dining Room |
|
|
13'0'' x 8'11'' |
|
Main Level |
Kitchen |
|
|
13'9'' x 11'4'' |
|
Main Level |
Bedroom |
|
|
9'0'' x 7'7'' |
|
Main Level |
Bedroom |
|
|
9'7'' x 8'8'' |
|
Main Level |
Living Room |
|
|
20'3'' x 8'11'' |
https://www.realtor.ca/real-estate/27798017/19-graham-avenue-n-hamilton








































