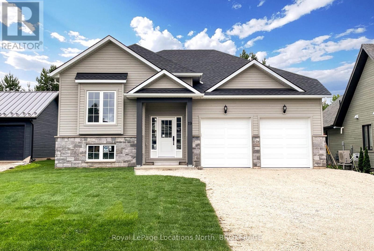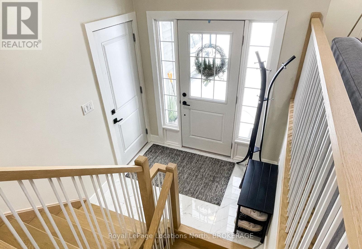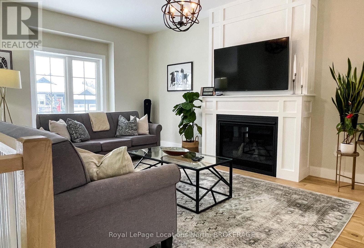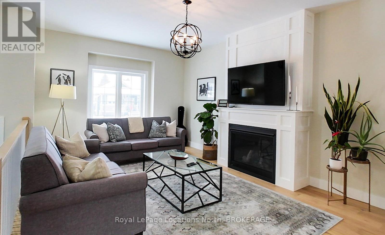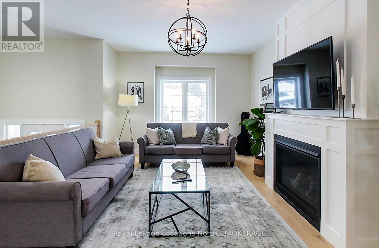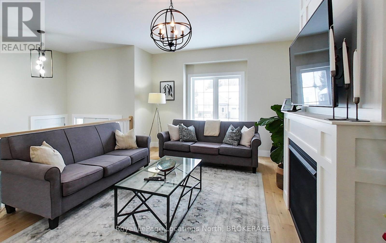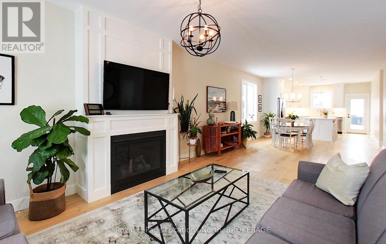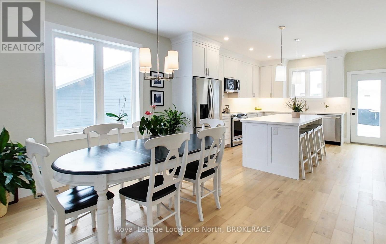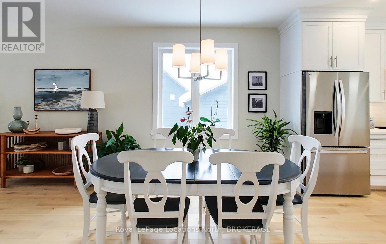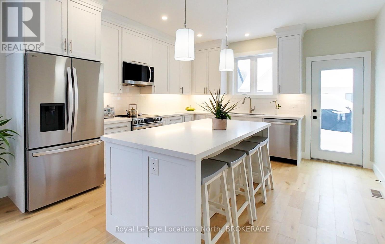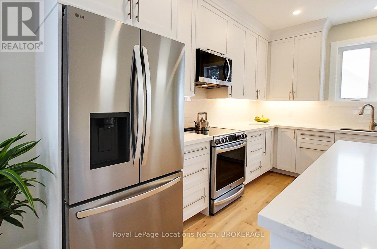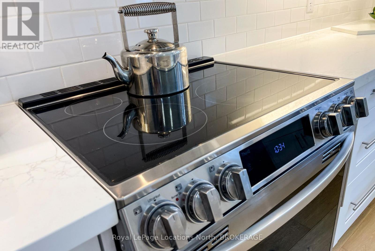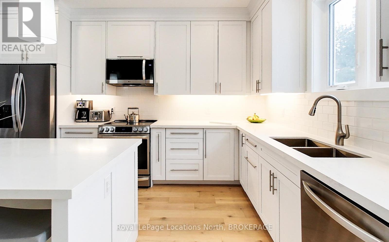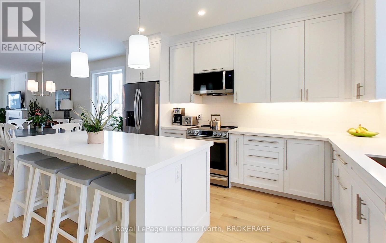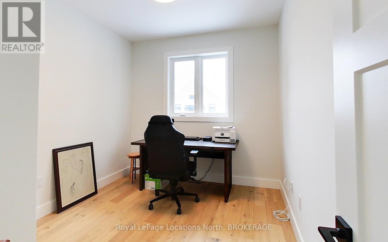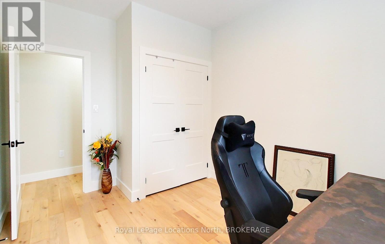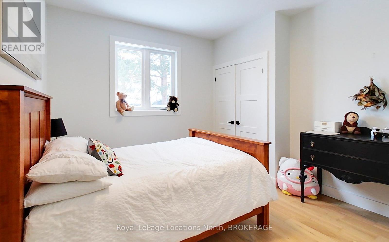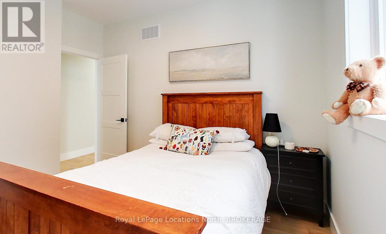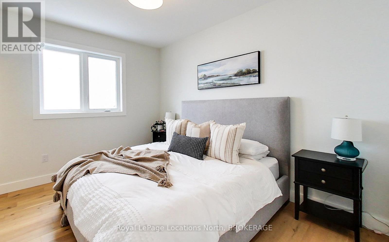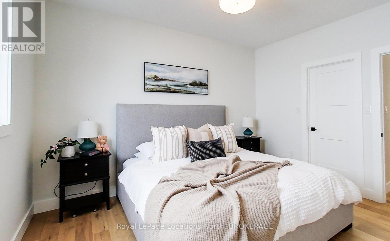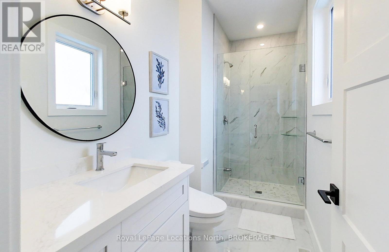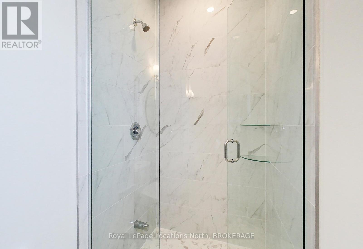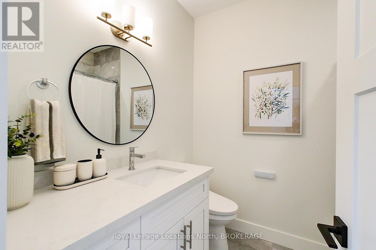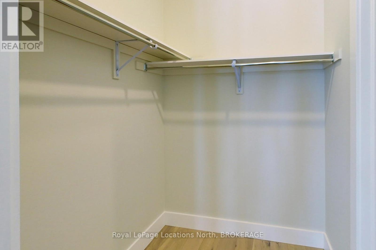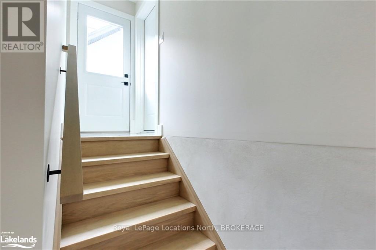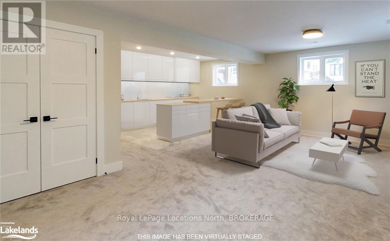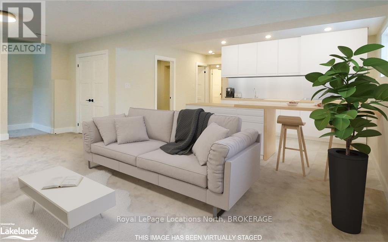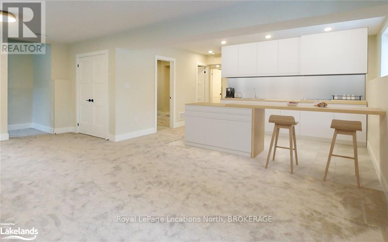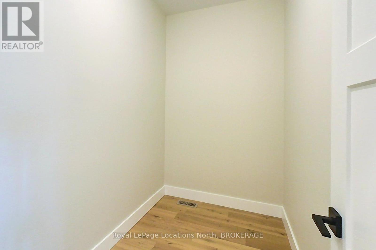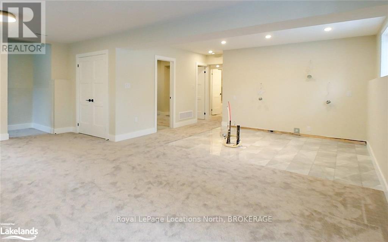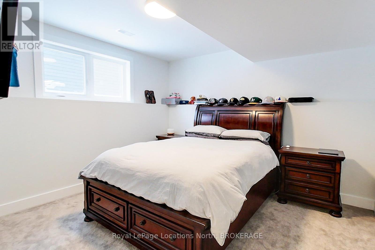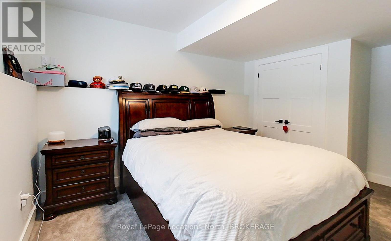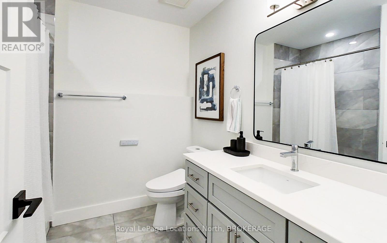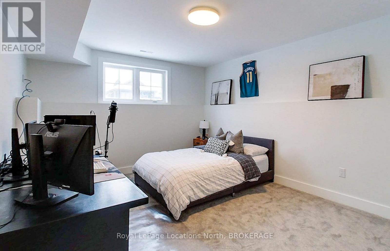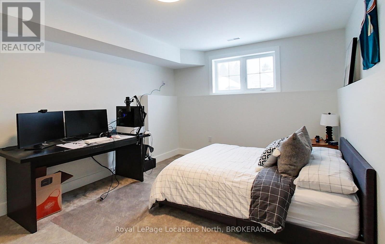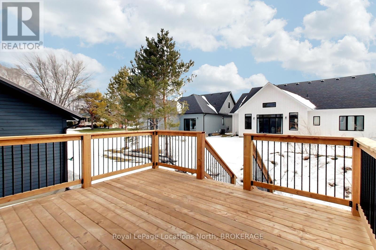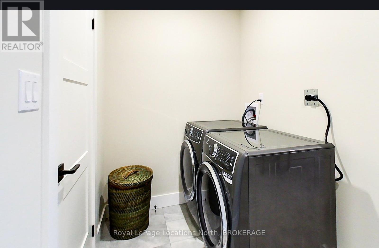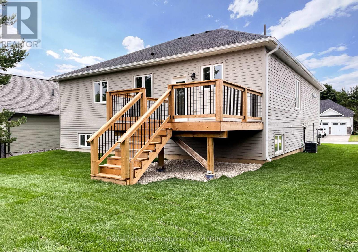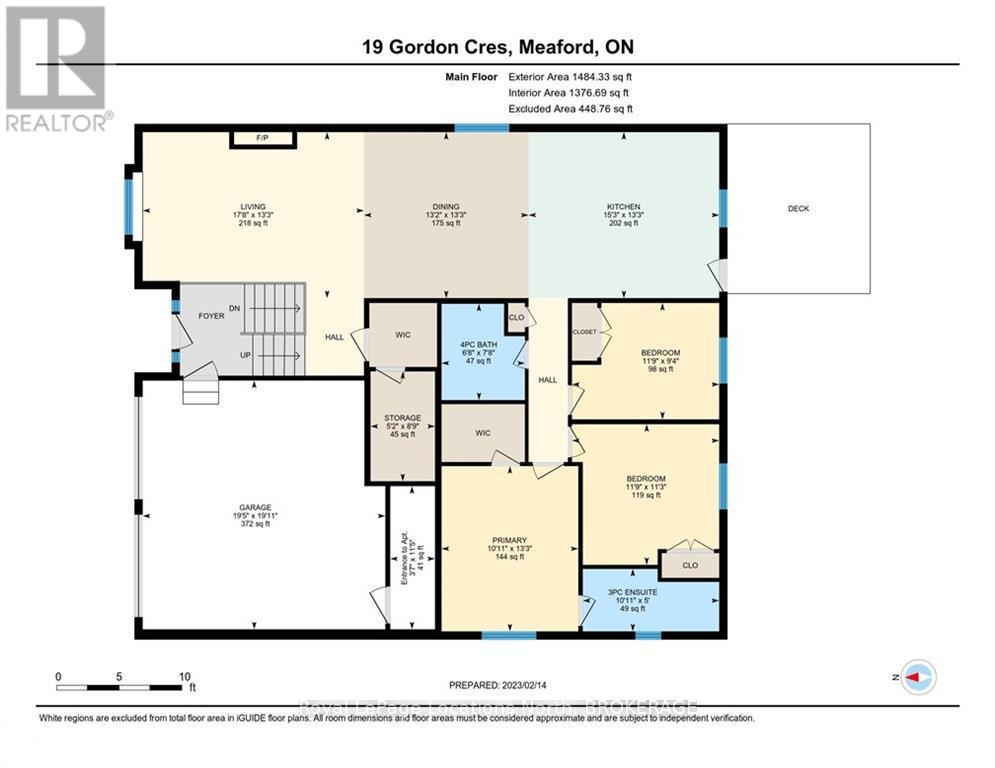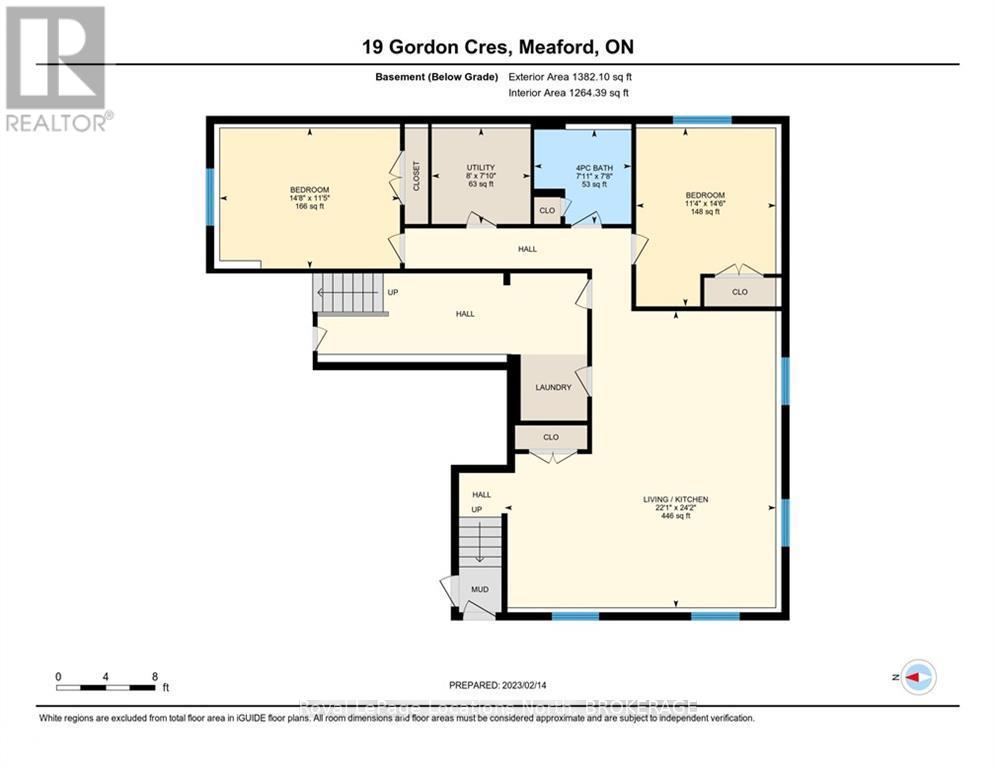5 Bedroom
3 Bathroom
1,400 - 1,599 ft2
Raised Bungalow
Fireplace
Central Air Conditioning
Forced Air
$1,198,000
MULTI-FAMILY LIVING MADE AFFORDABLE! This EXCEPTIONAL home offers a unique opportunity for SPACIOUS living with the flexibility of a DUPLEX OPTION. Whether you're seeking a comfortable FAMILY home or looking to generate INCOME with an accessory apartment or in-law suite, this versatile property is designed to meet your needs. With 2,867 sq. ft. of beautifully finished living space, this home features first-rate CRAFTSMANSHIP and a bright, open floor plan. The great room is the heart of the home, with a cozy GAS FIREPLACE and EXPANSIVE windows that flood the space with natural light. The open-concept kitchen and dining area is perfect for entertaining, complete with GRANITE COUNTERTOPS, a large island, and a FRENCH DOOR that opens to a lovely back deck. The main floor boasts two generous bedrooms, a 4-piece family bath, and a SERENE primary suite with a walk-in closet and a PRIVATE 3-piece ensuite. An EXTRA-LARGE front hall walk-in closet and adjacent storage room offer additional convenience, with the potential to convert the space into a second laundry room. The FINISHED LOWER LEVEL is a standout feature, with its own SEPARATE ENTRANCE, making it ideal for an in-law suite or rental unit. The space is bright and welcoming, thanks to large ABOVE-GRADE WINDOWS and includes two additional bedrooms, a 4-piece bath, a laundry area, and a SPACIOUS family room with the option to add a kitchen. Nestled in a desirable Georgian Bay town, this home offers the best of both worldspeaceful living close to the BAY and MARINA, as well as easy access to local restaurants, shopping, and a stunning new town library. (id:47351)
Property Details
|
MLS® Number
|
X10437057 |
|
Property Type
|
Single Family |
|
Community Name
|
Meaford |
|
Amenities Near By
|
Hospital, Place Of Worship, Schools, Ski Area |
|
Community Features
|
School Bus |
|
Equipment Type
|
None |
|
Features
|
Flat Site, Sump Pump |
|
Parking Space Total
|
6 |
|
Rental Equipment Type
|
None |
|
Structure
|
Deck |
Building
|
Bathroom Total
|
3 |
|
Bedrooms Above Ground
|
3 |
|
Bedrooms Below Ground
|
2 |
|
Bedrooms Total
|
5 |
|
Age
|
0 To 5 Years |
|
Amenities
|
Fireplace(s) |
|
Appliances
|
Water Heater - Tankless, Water Heater, Garage Door Opener |
|
Architectural Style
|
Raised Bungalow |
|
Basement Features
|
Separate Entrance, Walk-up |
|
Basement Type
|
N/a |
|
Construction Style Attachment
|
Detached |
|
Cooling Type
|
Central Air Conditioning |
|
Exterior Finish
|
Wood, Stone |
|
Fire Protection
|
Smoke Detectors |
|
Fireplace Present
|
Yes |
|
Fireplace Total
|
1 |
|
Flooring Type
|
Carpeted, Tile, Hardwood |
|
Foundation Type
|
Poured Concrete |
|
Heating Fuel
|
Natural Gas |
|
Heating Type
|
Forced Air |
|
Stories Total
|
1 |
|
Size Interior
|
1,400 - 1,599 Ft2 |
|
Type
|
House |
|
Utility Water
|
Municipal Water |
Parking
Land
|
Acreage
|
No |
|
Land Amenities
|
Hospital, Place Of Worship, Schools, Ski Area |
|
Sewer
|
Sanitary Sewer |
|
Size Depth
|
110 Ft ,6 In |
|
Size Frontage
|
59 Ft ,10 In |
|
Size Irregular
|
59.9 X 110.5 Ft ; 110.47' X 59.93' X 110.36' X 59.93' |
|
Size Total Text
|
59.9 X 110.5 Ft ; 110.47' X 59.93' X 110.36' X 59.93'|under 1/2 Acre |
|
Zoning Description
|
R1-242-a |
Rooms
| Level |
Type |
Length |
Width |
Dimensions |
|
Lower Level |
Bedroom |
4.42 m |
3.45 m |
4.42 m x 3.45 m |
|
Lower Level |
Bedroom |
3.48 m |
4.47 m |
3.48 m x 4.47 m |
|
Lower Level |
Bathroom |
2.34 m |
2.41 m |
2.34 m x 2.41 m |
|
Lower Level |
Living Room |
7.37 m |
6.73 m |
7.37 m x 6.73 m |
|
Main Level |
Kitchen |
4.04 m |
4.65 m |
4.04 m x 4.65 m |
|
Main Level |
Living Room |
4.04 m |
5.38 m |
4.04 m x 5.38 m |
|
Main Level |
Dining Room |
4.04 m |
4.01 m |
4.04 m x 4.01 m |
|
Main Level |
Primary Bedroom |
4.04 m |
3.33 m |
4.04 m x 3.33 m |
|
Main Level |
Bathroom |
1.52 m |
3.33 m |
1.52 m x 3.33 m |
|
Main Level |
Bedroom |
3.43 m |
3.58 m |
3.43 m x 3.58 m |
|
Main Level |
Bedroom |
2.84 m |
3.58 m |
2.84 m x 3.58 m |
|
Main Level |
Bathroom |
2.34 m |
2.03 m |
2.34 m x 2.03 m |
Utilities
|
Cable
|
Available |
|
Sewer
|
Installed |
https://www.realtor.ca/real-estate/27538711/19-gordon-crescent-meaford-meaford
