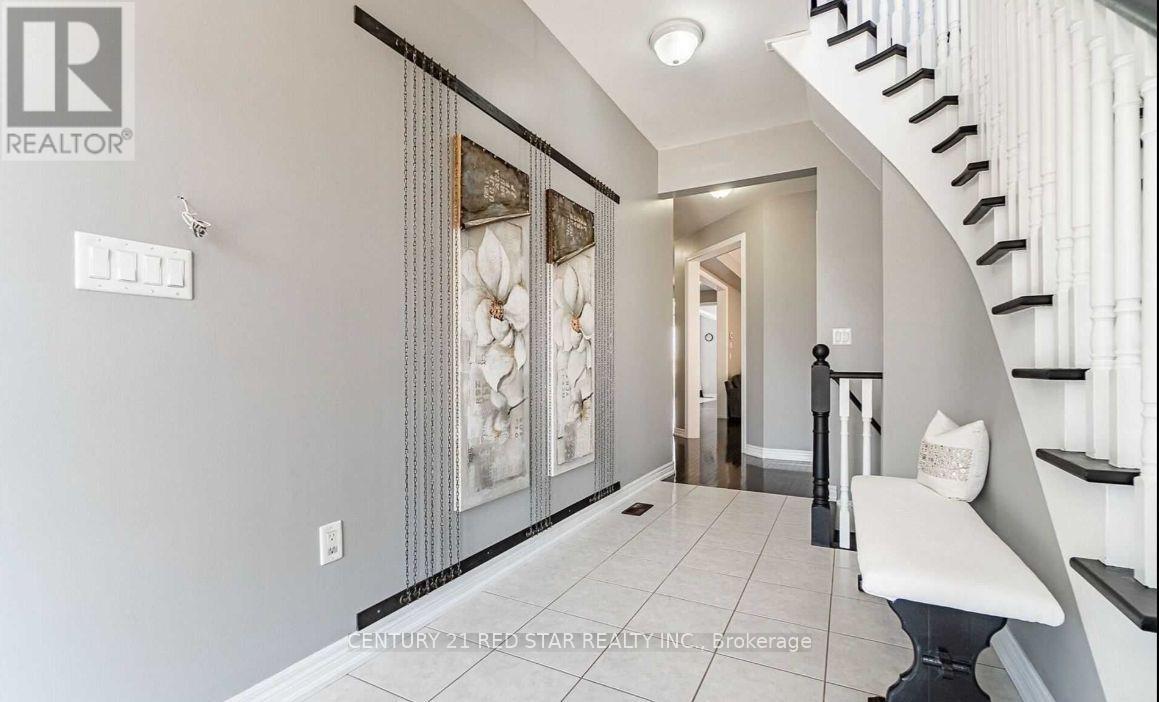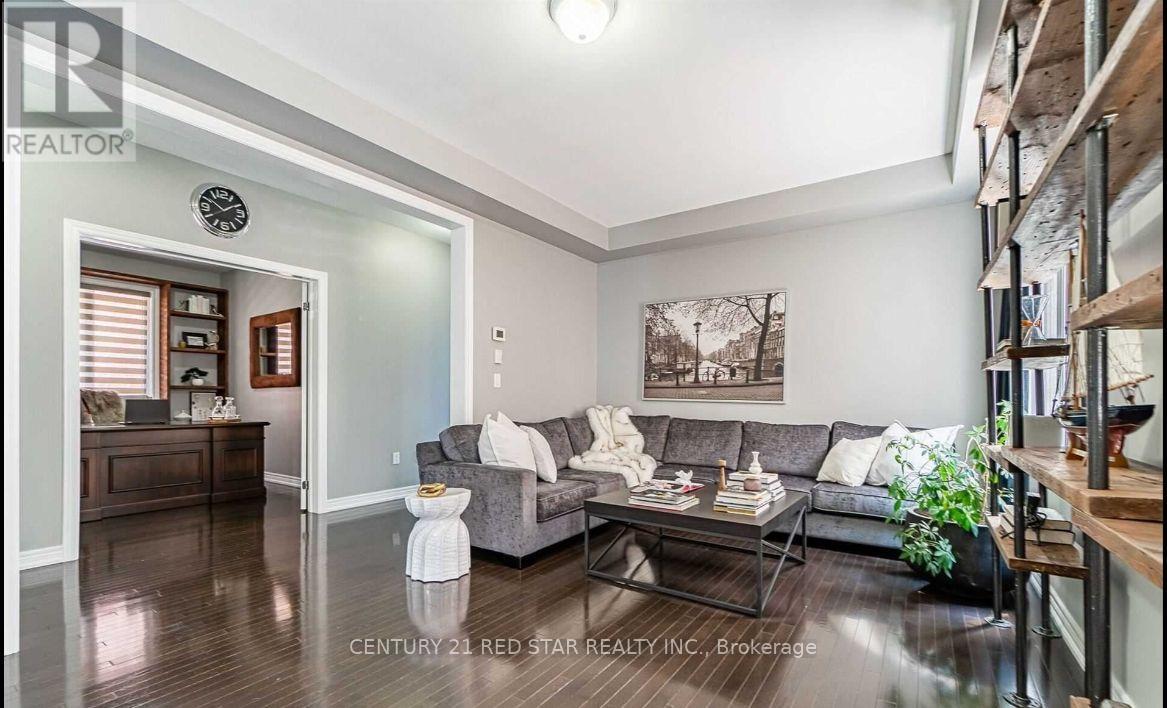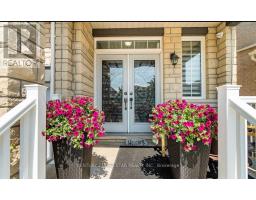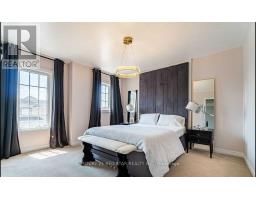6 Bedroom
4 Bathroom
Fireplace
Central Air Conditioning
Forced Air
$4,300 Monthly
Welcome To This Beautiful Luxury Ravine Home @ The Prime Location, Spacious Walkout Balcony, 9' Ceiling At Main, Gorgeous Family Room With Large Windows, Btful Office, S/S Appliances, Quartz C/Tops, Maplewood Extended Kitchen Cabinets, Freshly Painted, Upgraded Pwdr Rm, Backing On Beautiful Ravine/Pond View With Concrete Patio, Finished 3 Bedrooms Bsmt (Legal Permit Obtained), No Sidewalk, Close To Parks, Schools, Go Station. **** EXTRAS **** Located Next To The Biggest & Premium Lots On Street. (id:47351)
Property Details
|
MLS® Number
|
W9382219 |
|
Property Type
|
Single Family |
|
Community Name
|
Credit Valley |
|
ParkingSpaceTotal
|
4 |
Building
|
BathroomTotal
|
4 |
|
BedroomsAboveGround
|
6 |
|
BedroomsTotal
|
6 |
|
Appliances
|
Dishwasher, Dryer, Range, Refrigerator, Stove, Washer |
|
ConstructionStyleAttachment
|
Detached |
|
CoolingType
|
Central Air Conditioning |
|
ExteriorFinish
|
Brick, Concrete |
|
FireplacePresent
|
Yes |
|
FoundationType
|
Concrete |
|
HalfBathTotal
|
1 |
|
HeatingFuel
|
Natural Gas |
|
HeatingType
|
Forced Air |
|
StoriesTotal
|
2 |
|
Type
|
House |
|
UtilityWater
|
Municipal Water |
Parking
Land
|
Acreage
|
No |
|
Sewer
|
Sanitary Sewer |
Rooms
| Level |
Type |
Length |
Width |
Dimensions |
|
Second Level |
Bedroom 2 |
3.96 m |
3.54 m |
3.96 m x 3.54 m |
|
Second Level |
Bedroom 3 |
3.66 m |
3.54 m |
3.66 m x 3.54 m |
|
Second Level |
Bedroom 4 |
3.78 m |
3.29 m |
3.78 m x 3.29 m |
|
Second Level |
Bedroom 5 |
2.93 m |
3.29 m |
2.93 m x 3.29 m |
|
Main Level |
Living Room |
3.35 m |
3.54 m |
3.35 m x 3.54 m |
|
Main Level |
Dining Room |
2.44 m |
3.05 m |
2.44 m x 3.05 m |
|
Main Level |
Family Room |
5.82 m |
4.88 m |
5.82 m x 4.88 m |
|
Main Level |
Kitchen |
3.96 m |
4.88 m |
3.96 m x 4.88 m |
|
Main Level |
Eating Area |
2.44 m |
4.88 m |
2.44 m x 4.88 m |
|
Main Level |
Primary Bedroom |
5.18 m |
4.57 m |
5.18 m x 4.57 m |
https://www.realtor.ca/real-estate/27504012/19-durango-drive-brampton-credit-valley-credit-valley


























