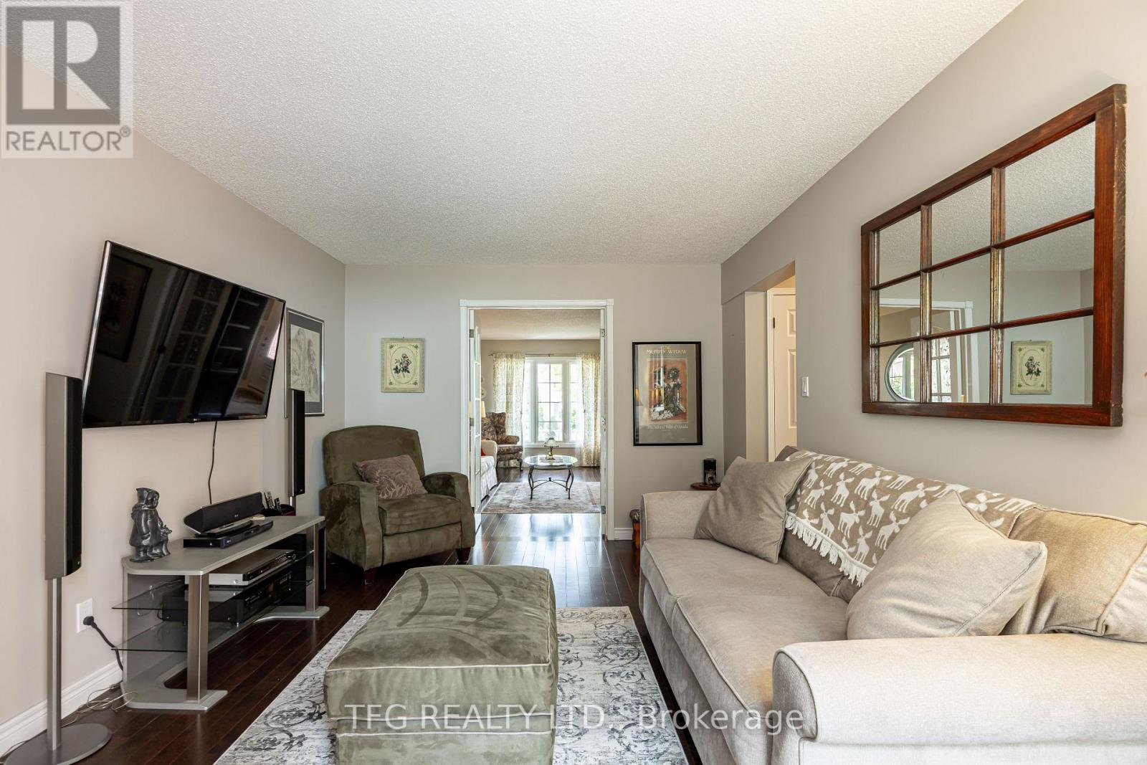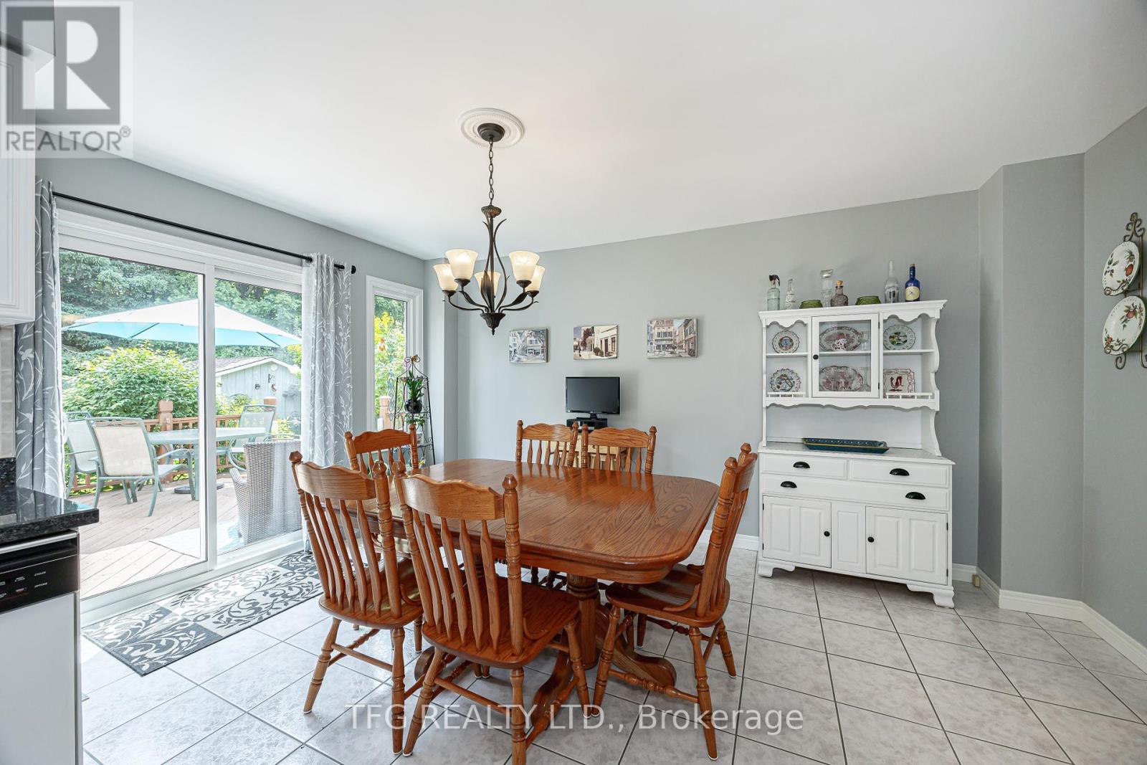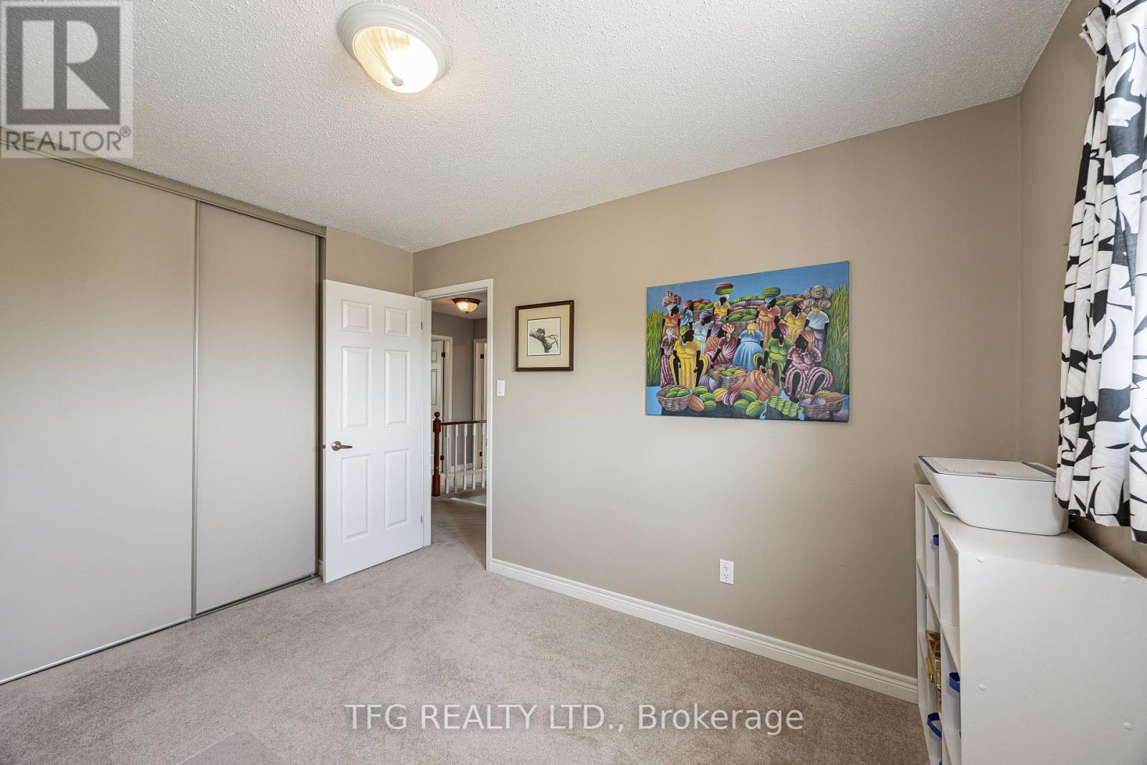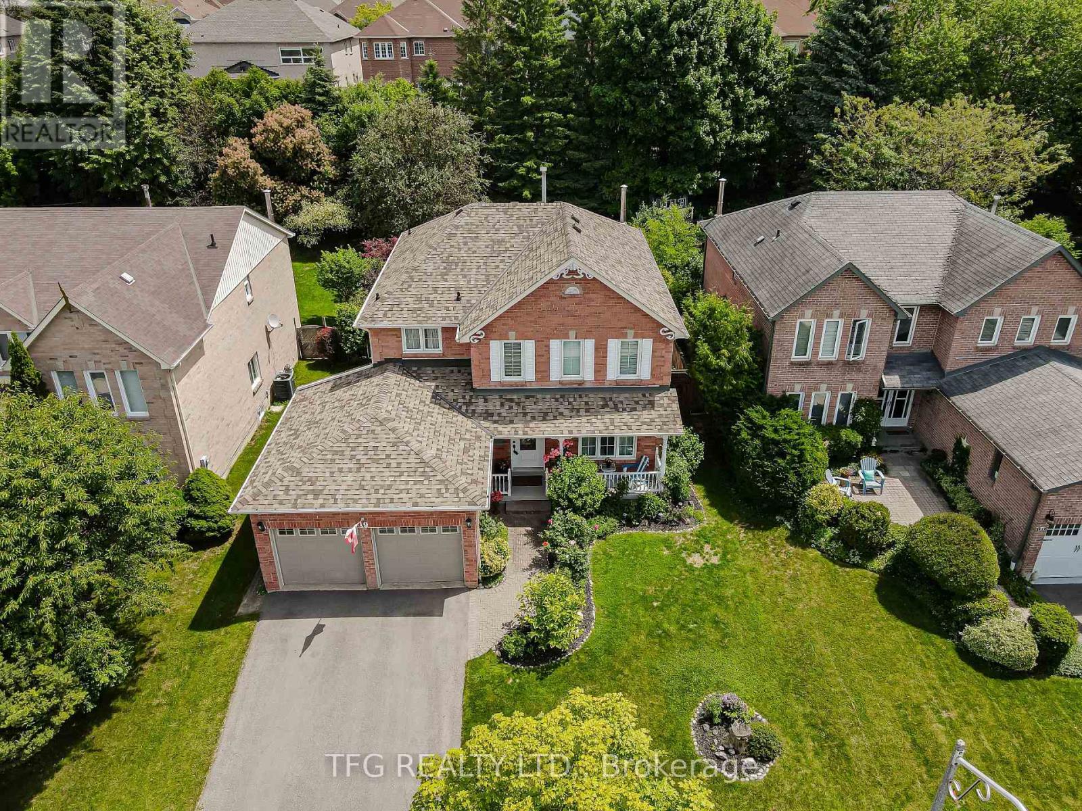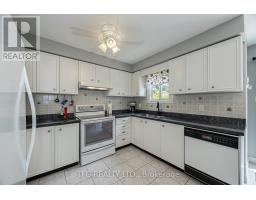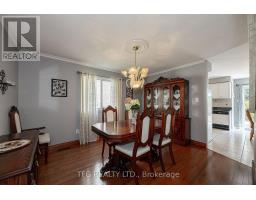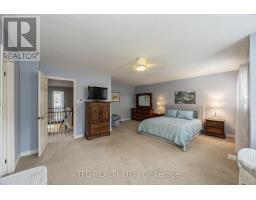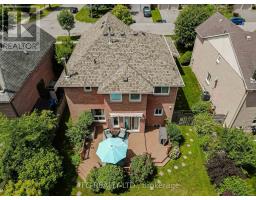$999,900
Welcome to 19 Dominy Drive in the Town of Ajax! This impeccably maintained single owner home is a must see! Nestled in one of Ajax's Best Neighbourhoods this Large, 2,340 Square Foot home sits on a Private, Oversized 49 x 148 foot lot that is a Gardener's Paradise! Curb Appeal abounds this outstanding Home, with mature Gardens & an inviting Front porch great for sipping a drink while enjoying a Beautiful Sunset. The Main Floor features a Large Eat-in Kitchen with Granite Counters & a walkout to the large Deck; A Formal Dining Room, Family Room with Wood burning Fireplace and a great Sized Living Room that is Flooded with Natural light & a good sized laundry Room. Upstairs you will Find an oversized Primary Bedroom with Large Walk-in Closet, 4 Piece Ensuite & enough room for a sitting area. The Additional 3 Bedrooms are all a Great Size & There is an additonal 4-piece Washroom perfect for the kids or guests. The Attached, 2-Car Garage features Overhead Storage and room for two cars. **** EXTRAS **** The Large, Unfinished Basement includes a good sized Cold Cellar & would be a great space for a Rec Room, extra Bedrooms or an In-law Suite, It just awaits your finishing touches! This Home won't last, book your Appointment today! (id:47351)
Open House
This property has open houses!
2:00 pm
Ends at:4:00 pm
2:00 pm
Ends at:4:00 pm
Property Details
| MLS® Number | E9009190 |
| Property Type | Single Family |
| Community Name | Central |
| Parking Space Total | 4 |
Building
| Bathroom Total | 3 |
| Bedrooms Above Ground | 4 |
| Bedrooms Total | 4 |
| Appliances | Window Coverings |
| Basement Development | Unfinished |
| Basement Type | Full (unfinished) |
| Construction Style Attachment | Detached |
| Cooling Type | Central Air Conditioning |
| Exterior Finish | Brick |
| Fireplace Present | Yes |
| Foundation Type | Poured Concrete |
| Heating Fuel | Natural Gas |
| Heating Type | Forced Air |
| Stories Total | 2 |
| Type | House |
| Utility Water | Municipal Water |
Parking
| Attached Garage |
Land
| Acreage | No |
| Sewer | Sanitary Sewer |
| Size Irregular | 49.91 X 148.82 Ft |
| Size Total Text | 49.91 X 148.82 Ft |
Rooms
| Level | Type | Length | Width | Dimensions |
|---|---|---|---|---|
| Second Level | Primary Bedroom | 5.7 m | 5.4 m | 5.7 m x 5.4 m |
| Second Level | Bedroom 2 | 3.4 m | 3.6 m | 3.4 m x 3.6 m |
| Second Level | Bedroom 3 | 3.7 m | 2.9 m | 3.7 m x 2.9 m |
| Second Level | Bedroom 4 | 3.4 m | 3 m | 3.4 m x 3 m |
| Main Level | Kitchen | 5.7 m | 4.7 m | 5.7 m x 4.7 m |
| Main Level | Living Room | 5.5 m | 3.3 m | 5.5 m x 3.3 m |
| Main Level | Family Room | 5.4 m | 3.3 m | 5.4 m x 3.3 m |
| Main Level | Dining Room | 4 m | 3.3 m | 4 m x 3.3 m |
| Main Level | Laundry Room | 2.3 m | 2 m | 2.3 m x 2 m |
https://www.realtor.ca/real-estate/27119245/19-dominy-drive-ajax-central









