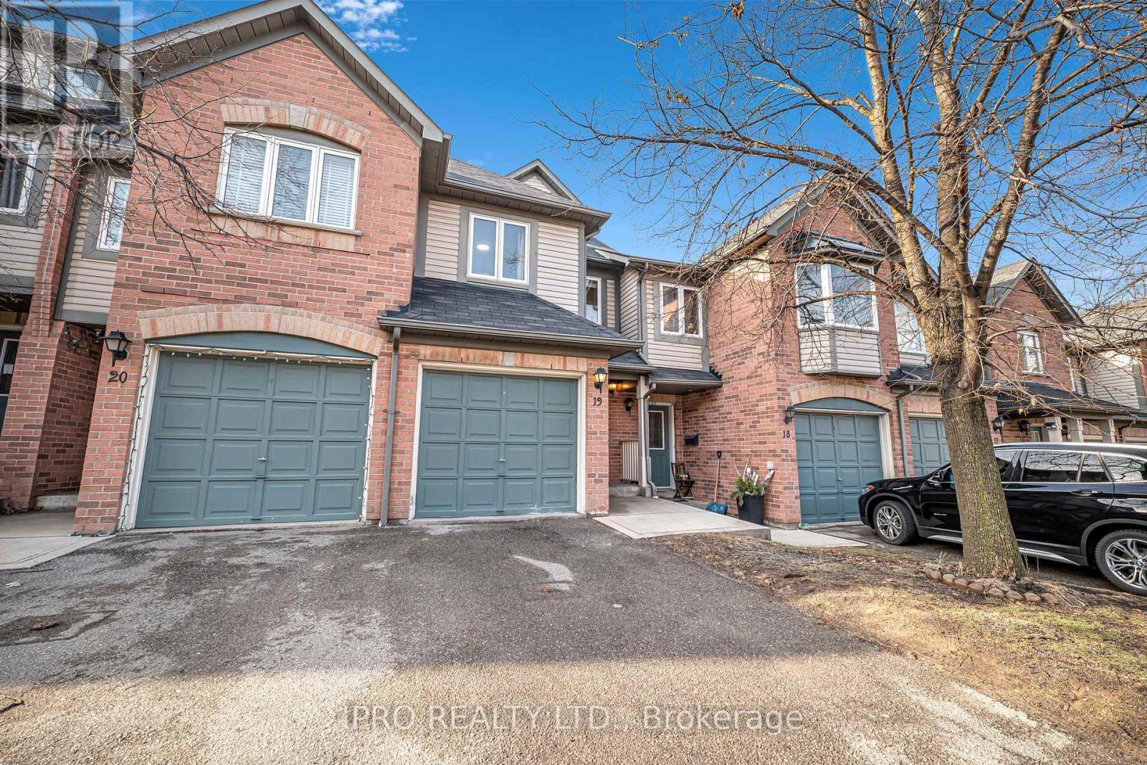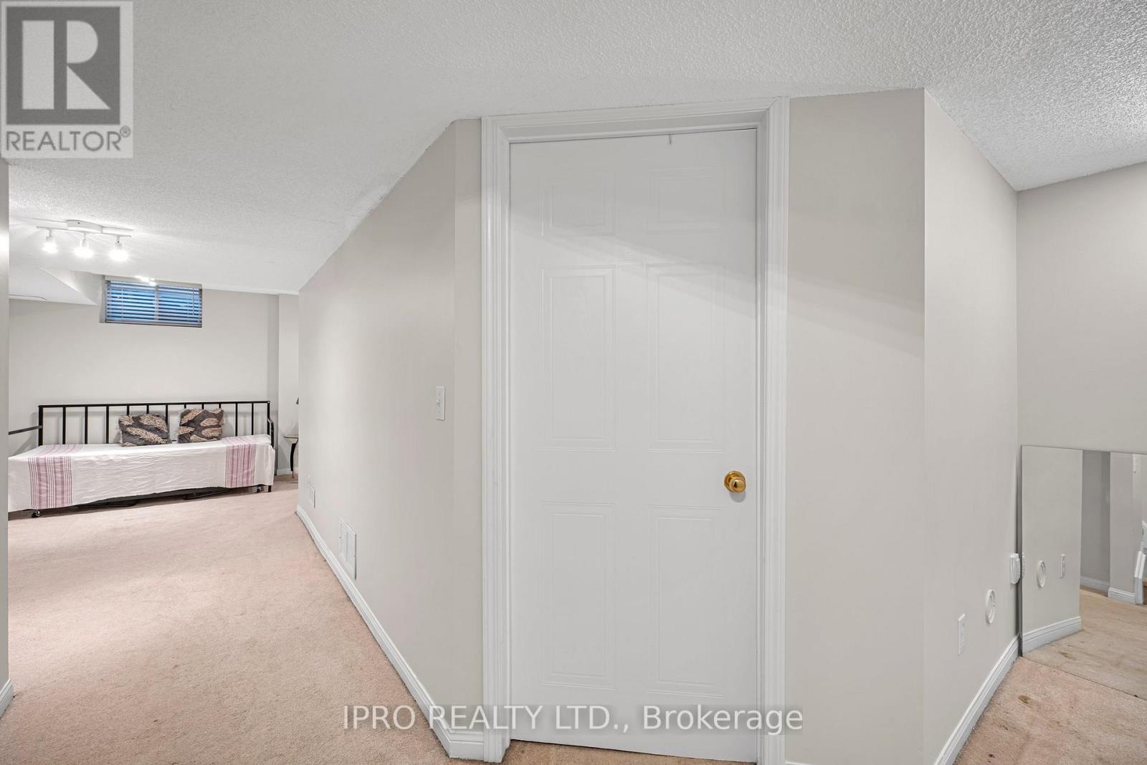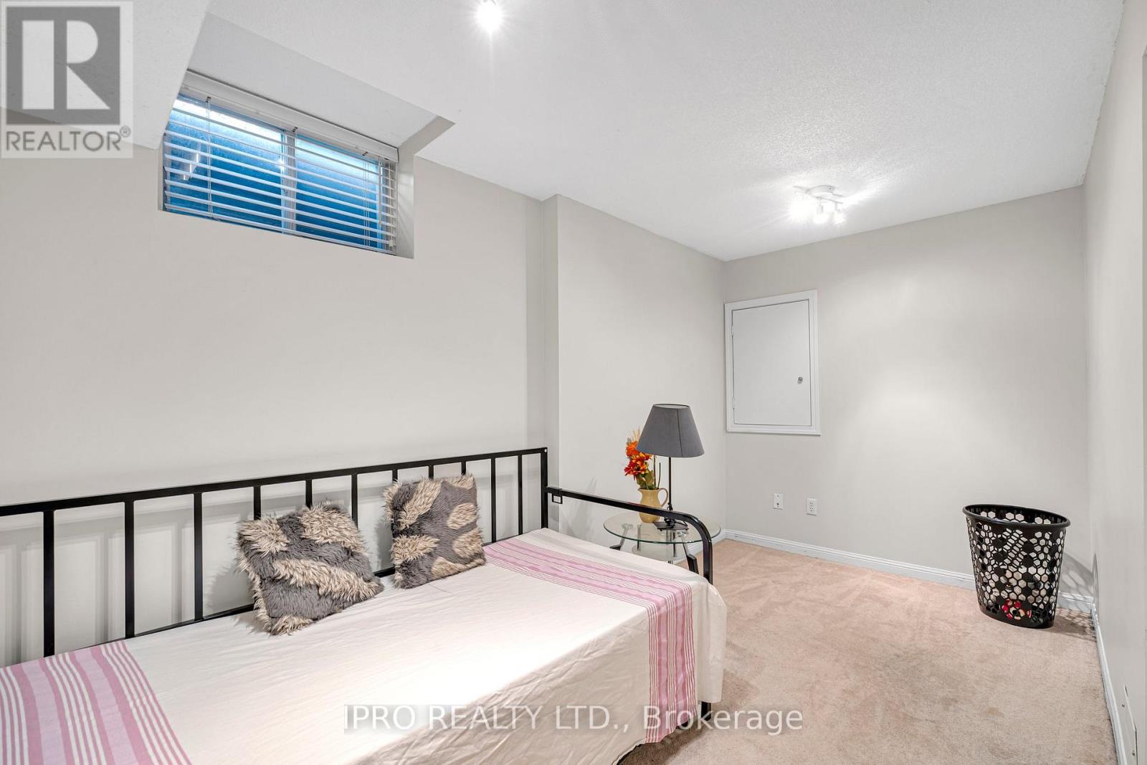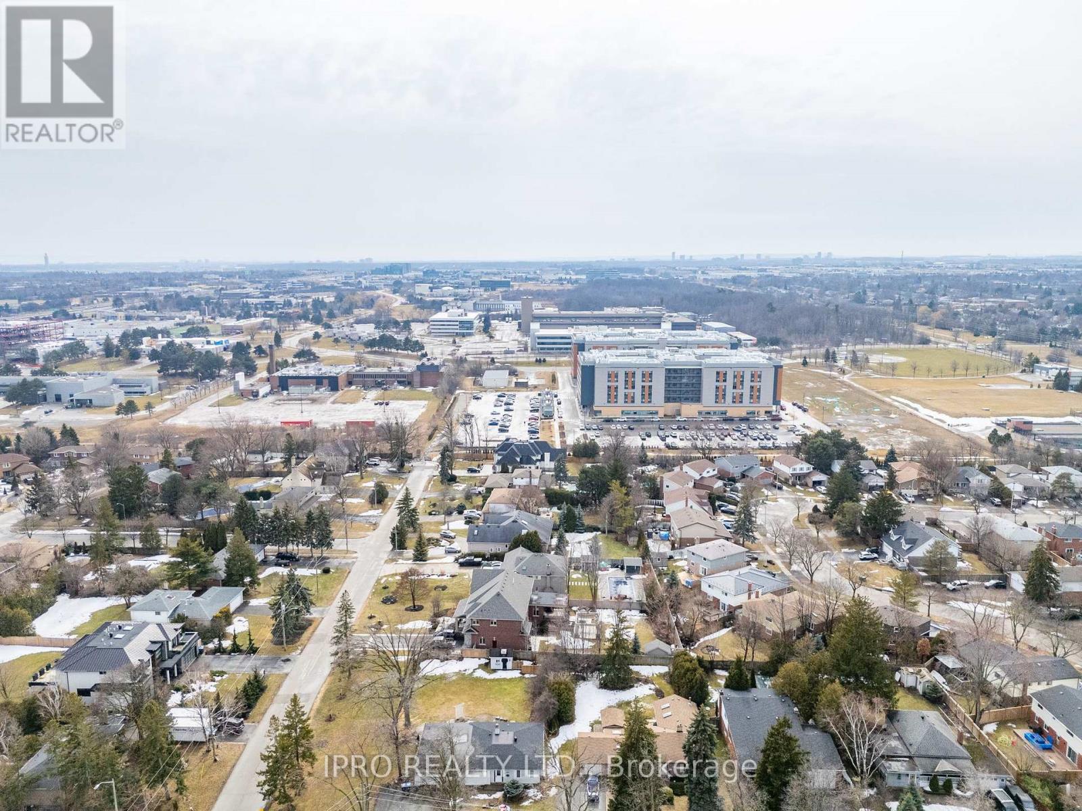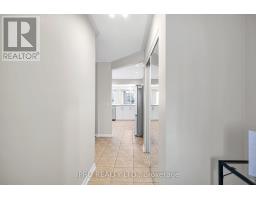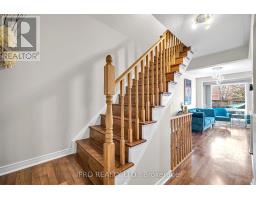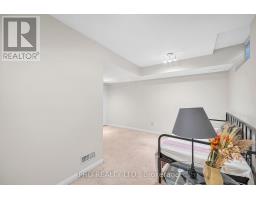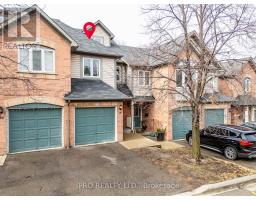19 - 2088 Leanne Boulevard Mississauga, Ontario L5K 2S7
$839,000Maintenance, Common Area Maintenance, Insurance, Parking
$526.46 Monthly
Maintenance, Common Area Maintenance, Insurance, Parking
$526.46 MonthlyWelcome to this highly functional, 3+1 and newly renovated executive townhome, located in the highly sought after Sheridan. New Fridge (2024) and New Furnace (2024) New Kitchen (2025) New Washroom Vanities (2025), Washer Dryer (2023) & Freshly Painted (2025). Gorgeous Primary Bedroom with his/hers closets. Large 3rd level family room/multi purpose loft offering a realm of possibilities & finished basement w/ a bedroom offers extra space for your family to relax or use as a home office. Enjoy the spacious, gated deck - a great upgraded feature to this home. This complex has playground & car-free paved area for kids to bike/play. Buyer/Buyer's agent to verify measurements. Pets welcome. (id:47351)
Property Details
| MLS® Number | W12025309 |
| Property Type | Single Family |
| Community Name | Sheridan |
| Amenities Near By | Hospital, Park, Place Of Worship, Public Transit, Schools |
| Community Features | Pet Restrictions |
| Features | In Suite Laundry |
| Parking Space Total | 2 |
Building
| Bathroom Total | 3 |
| Bedrooms Above Ground | 3 |
| Bedrooms Below Ground | 1 |
| Bedrooms Total | 4 |
| Age | 16 To 30 Years |
| Appliances | Window Coverings |
| Basement Development | Finished |
| Basement Type | N/a (finished) |
| Cooling Type | Central Air Conditioning |
| Exterior Finish | Brick |
| Flooring Type | Laminate, Tile, Carpeted |
| Half Bath Total | 1 |
| Heating Fuel | Natural Gas |
| Heating Type | Forced Air |
| Stories Total | 2 |
| Size Interior | 1,400 - 1,599 Ft2 |
| Type | Row / Townhouse |
Parking
| Garage |
Land
| Acreage | No |
| Land Amenities | Hospital, Park, Place Of Worship, Public Transit, Schools |
Rooms
| Level | Type | Length | Width | Dimensions |
|---|---|---|---|---|
| Second Level | Primary Bedroom | 3.68 m | 3.2 m | 3.68 m x 3.2 m |
| Second Level | Bedroom 2 | 2.76 m | 4.59 m | 2.76 m x 4.59 m |
| Second Level | Bedroom 3 | 2.46 m | 3.62 m | 2.46 m x 3.62 m |
| Third Level | Family Room | 4.6 m | 5.55 m | 4.6 m x 5.55 m |
| Basement | Bedroom | 4.26 m | 4.38 m | 4.26 m x 4.38 m |
| Main Level | Living Room | 2.32 m | 3.52 m | 2.32 m x 3.52 m |
| Main Level | Dining Room | 2.27 m | 3.41 m | 2.27 m x 3.41 m |
| Main Level | Kitchen | 2.63 m | 3.98 m | 2.63 m x 3.98 m |
https://www.realtor.ca/real-estate/28037982/19-2088-leanne-boulevard-mississauga-sheridan-sheridan
