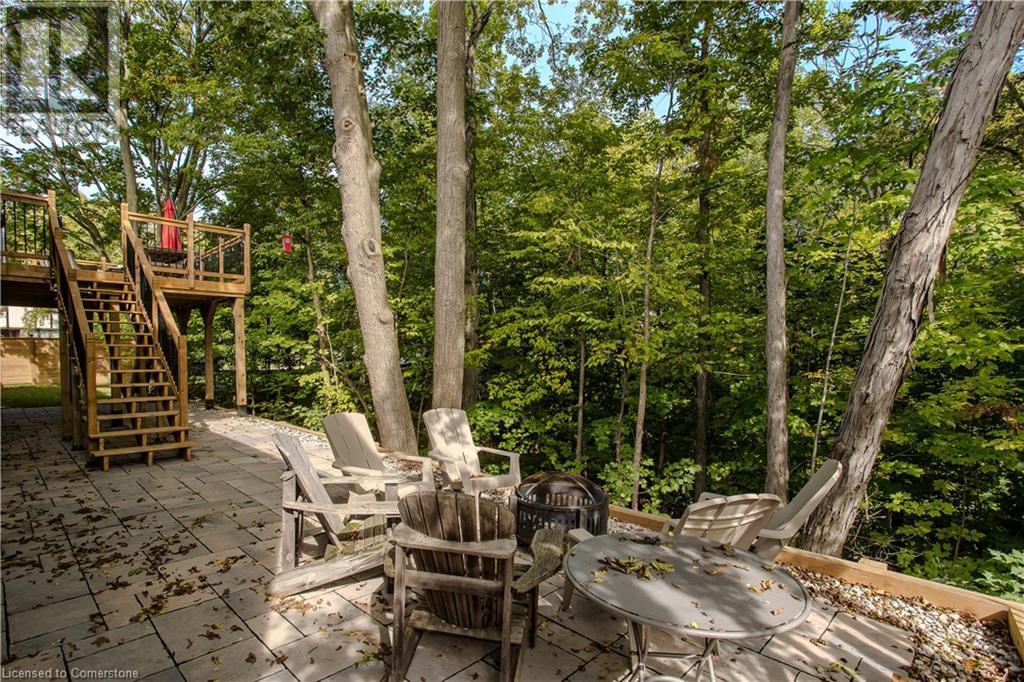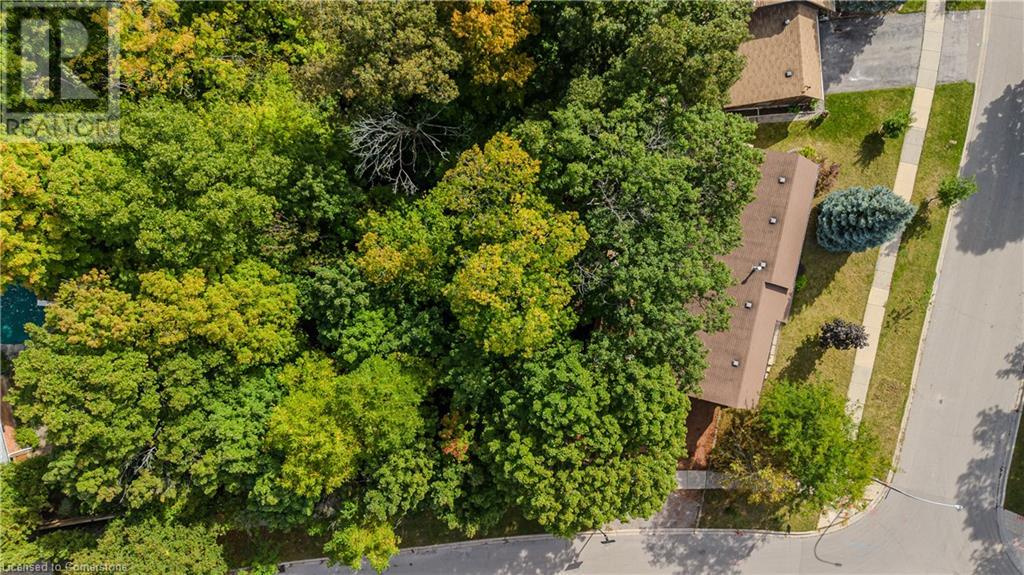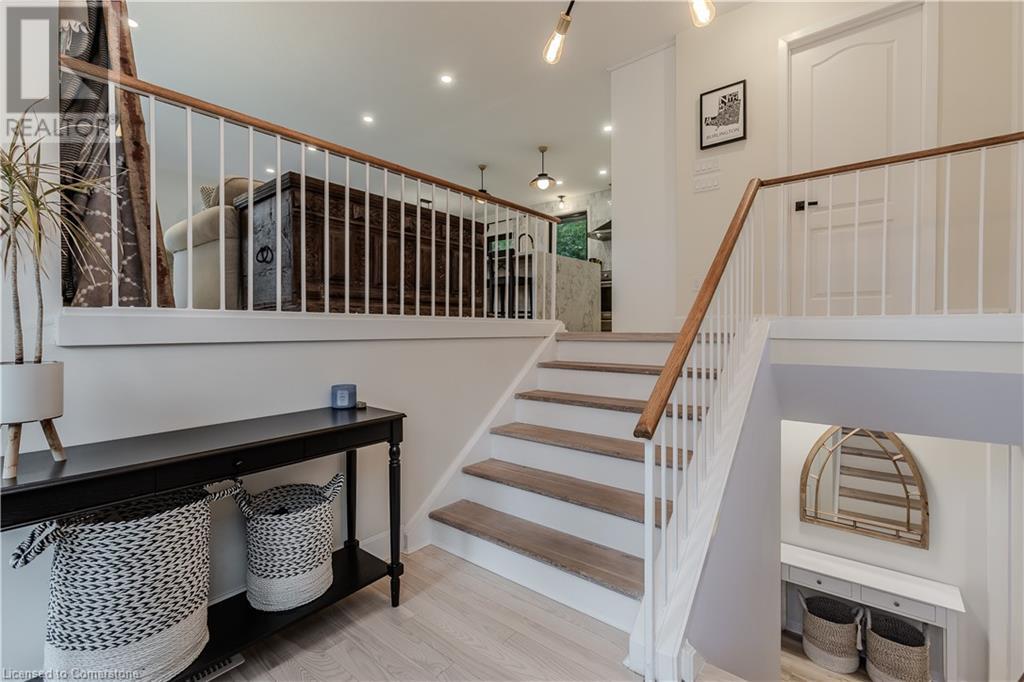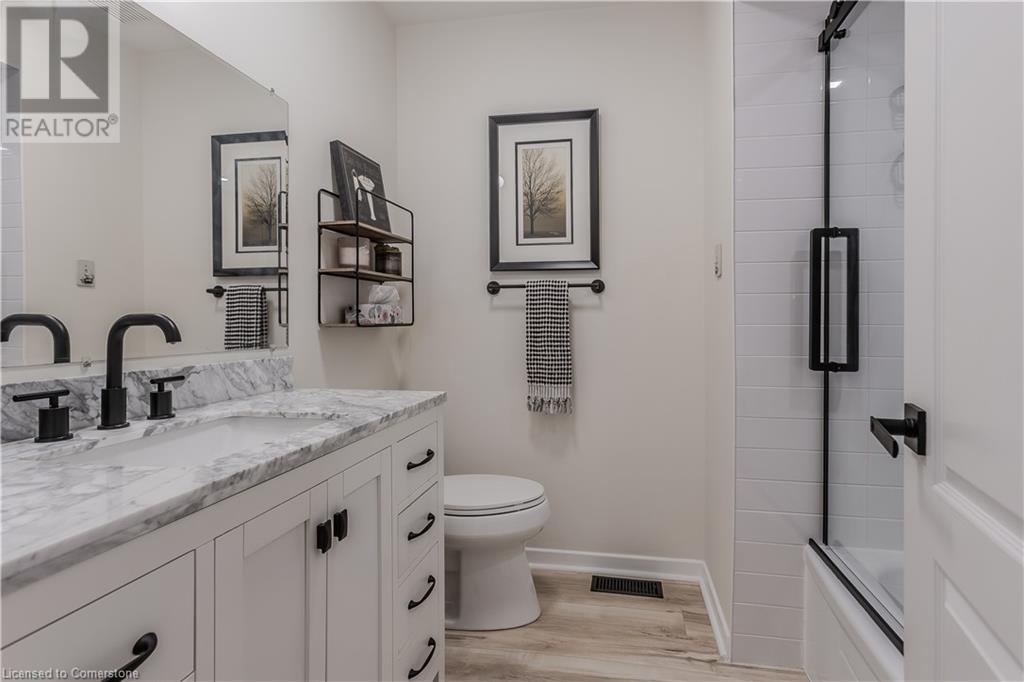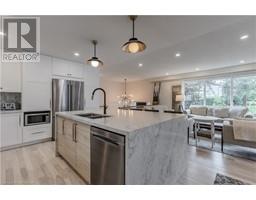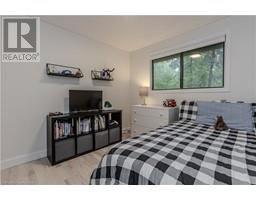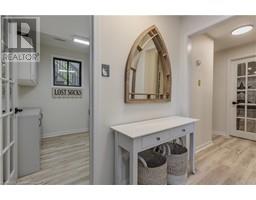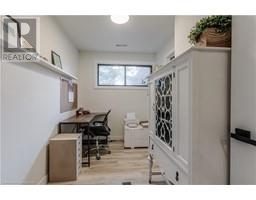5 Bedroom
3 Bathroom
1802 sqft
Raised Bungalow
Fireplace
Central Air Conditioning
Forced Air
$1,499,900
Welcome to your dream home in a sought-after neighborhood! This fully renovated 4+1 bedroom raised bungalow backs onto a stunning Tyandaga ravine, offering serene views and nature right at your doorstep. The chef's kitchen features waterfall quartz counters and a beautiful tile backsplash, looking out over the spacious great room, all with modern light hardwood flooring and gorgeous light fixtures. Enjoy seamless indoor-outdoor living with new twitter decking that walks out from the lower level, ideal for entertaining or relaxing. The primary suite boasts a luxurious 3-piece ensuite, complemented by a stylish 4-piece main bath. The lower level includes a living room, cozy bedroom, a modern powder room, and a versatile office space. With golf nearby and escarpment trails just steps away, this home perfectly combines modern comfort with an active lifestyle. Complete with a double car garage and convenient inside entry, don’t miss out on this exceptional opportunity! (id:47351)
Property Details
|
MLS® Number
|
40672325 |
|
Property Type
|
Single Family |
|
EquipmentType
|
Water Heater |
|
Features
|
Southern Exposure, Ravine, Automatic Garage Door Opener |
|
ParkingSpaceTotal
|
4 |
|
RentalEquipmentType
|
Water Heater |
Building
|
BathroomTotal
|
3 |
|
BedroomsAboveGround
|
4 |
|
BedroomsBelowGround
|
1 |
|
BedroomsTotal
|
5 |
|
Appliances
|
Dishwasher, Dryer, Washer, Hood Fan, Window Coverings |
|
ArchitecturalStyle
|
Raised Bungalow |
|
BasementDevelopment
|
Finished |
|
BasementType
|
Full (finished) |
|
ConstructedDate
|
1974 |
|
ConstructionStyleAttachment
|
Detached |
|
CoolingType
|
Central Air Conditioning |
|
ExteriorFinish
|
Aluminum Siding, Brick |
|
FireplaceFuel
|
Wood |
|
FireplacePresent
|
Yes |
|
FireplaceTotal
|
1 |
|
FireplaceType
|
Other - See Remarks |
|
FoundationType
|
Poured Concrete |
|
HalfBathTotal
|
1 |
|
HeatingType
|
Forced Air |
|
StoriesTotal
|
1 |
|
SizeInterior
|
1802 Sqft |
|
Type
|
House |
|
UtilityWater
|
Municipal Water |
Parking
Land
|
AccessType
|
Road Access |
|
Acreage
|
No |
|
Sewer
|
Municipal Sewage System |
|
SizeDepth
|
130 Ft |
|
SizeFrontage
|
89 Ft |
|
SizeTotalText
|
Under 1/2 Acre |
|
ZoningDescription
|
R2.2 |
Rooms
| Level |
Type |
Length |
Width |
Dimensions |
|
Lower Level |
Office |
|
|
6'7'' x 11'2'' |
|
Lower Level |
2pc Bathroom |
|
|
Measurements not available |
|
Lower Level |
Family Room |
|
|
18'9'' x 11'5'' |
|
Lower Level |
Bedroom |
|
|
14'3'' x 11'2'' |
|
Main Level |
3pc Bathroom |
|
|
Measurements not available |
|
Main Level |
4pc Bathroom |
|
|
Measurements not available |
|
Main Level |
Kitchen/dining Room |
|
|
13'6'' x 11'1'' |
|
Main Level |
Living Room |
|
|
21'10'' x 12'5'' |
|
Main Level |
Bedroom |
|
|
12'8'' x 10'5'' |
|
Main Level |
Bedroom |
|
|
12'1'' x 10'5'' |
|
Main Level |
Bedroom |
|
|
10'2'' x 9'10'' |
|
Main Level |
Primary Bedroom |
|
|
12'9'' x 11'1'' |
https://www.realtor.ca/real-estate/27607232/1891-heather-hills-drive-burlington






