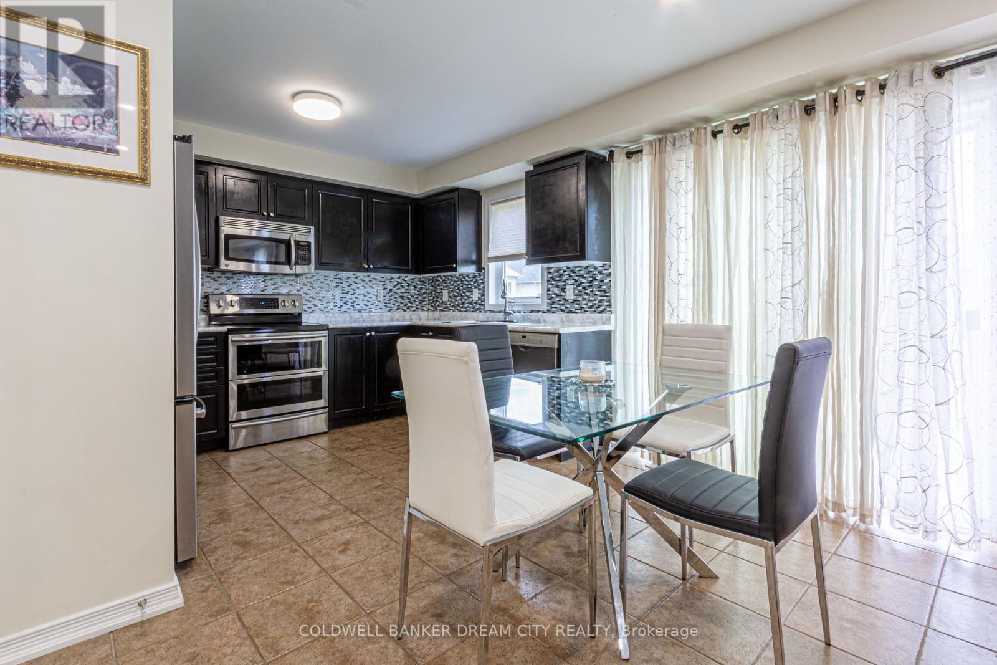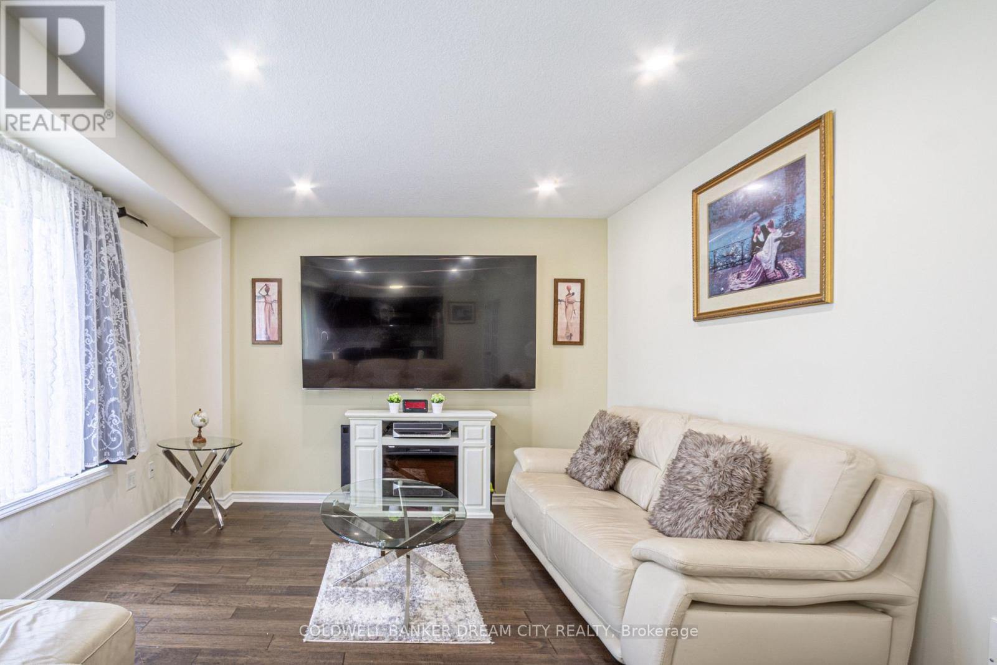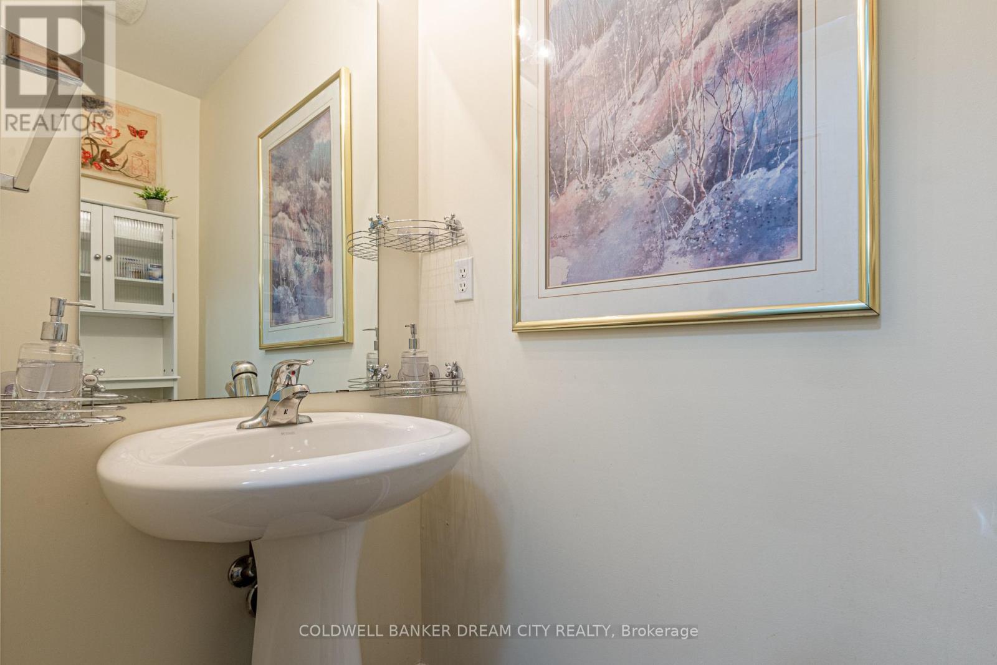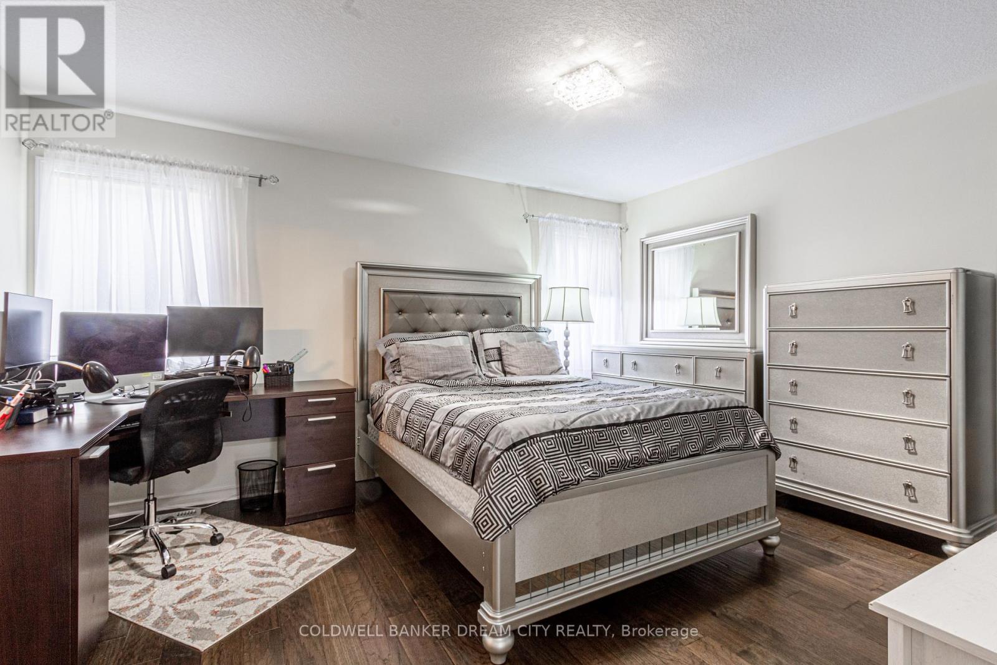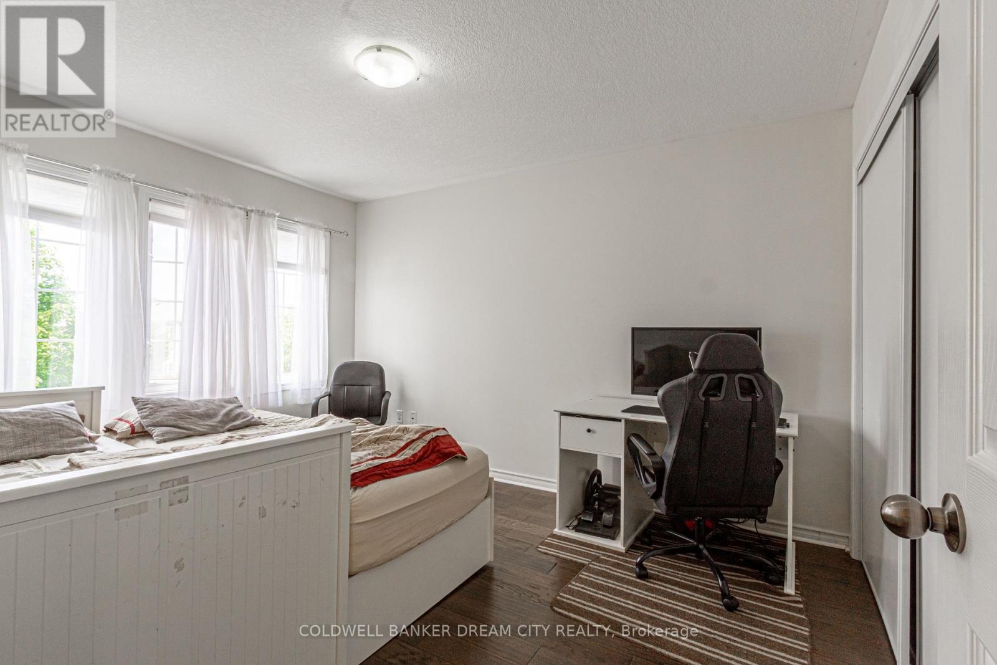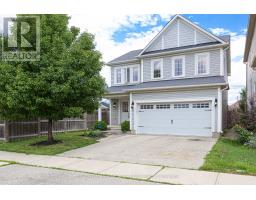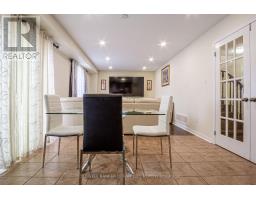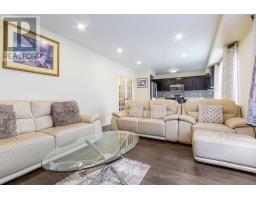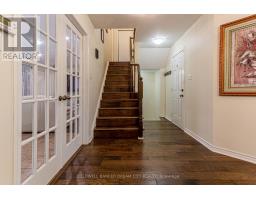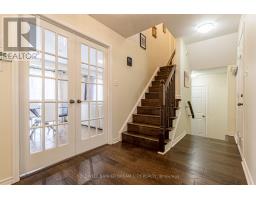3 Bedroom
3 Bathroom
Central Air Conditioning
Forced Air
$799,900
Beautiful 3 bedroom, 2.5 bathrooms home on quiet street in West Brant. Ideal for large family. Close to schools, parks, trails. All new Laminate Floors.no carpet in the house,freshly painted, Open concept Kitchen/Family Room. Laundry conveniently located on upper level. Large fenced back yard with deck accessed via patio doors from Kitchen. Great home for entertaining guests and for raising a family . Basement is unspoiled waiting for the hobbyist to create the finish. 2 Car garage .Stainless Steel appliances and spacious eat-in kitchen. double Car garage (id:47351)
Property Details
|
MLS® Number
|
X11915349 |
|
Property Type
|
Single Family |
|
ParkingSpaceTotal
|
4 |
Building
|
BathroomTotal
|
3 |
|
BedroomsAboveGround
|
3 |
|
BedroomsTotal
|
3 |
|
Appliances
|
Dishwasher, Dryer, Refrigerator, Stove, Washer, Window Coverings |
|
BasementType
|
Full |
|
ConstructionStyleAttachment
|
Detached |
|
CoolingType
|
Central Air Conditioning |
|
ExteriorFinish
|
Vinyl Siding |
|
FlooringType
|
Laminate, Ceramic |
|
FoundationType
|
Concrete |
|
HalfBathTotal
|
1 |
|
HeatingFuel
|
Natural Gas |
|
HeatingType
|
Forced Air |
|
StoriesTotal
|
2 |
|
Type
|
House |
|
UtilityWater
|
Municipal Water |
Parking
Land
|
Acreage
|
No |
|
Sewer
|
Sanitary Sewer |
|
SizeDepth
|
115 Ft ,1 In |
|
SizeFrontage
|
34 Ft ,8 In |
|
SizeIrregular
|
34.68 X 115.09 Ft |
|
SizeTotalText
|
34.68 X 115.09 Ft |
|
ZoningDescription
|
115.09 |
Rooms
| Level |
Type |
Length |
Width |
Dimensions |
|
Second Level |
Primary Bedroom |
4.47 m |
3.58 m |
4.47 m x 3.58 m |
|
Second Level |
Bedroom 2 |
3.66 m |
3.66 m |
3.66 m x 3.66 m |
|
Second Level |
Bedroom 3 |
3.94 m |
3.2 m |
3.94 m x 3.2 m |
|
Second Level |
Laundry Room |
3.2 m |
1.75 m |
3.2 m x 1.75 m |
|
Main Level |
Living Room |
3.89 m |
2.59 m |
3.89 m x 2.59 m |
|
Main Level |
Kitchen |
4.75 m |
3.66 m |
4.75 m x 3.66 m |
|
Main Level |
Family Room |
4.22 m |
3.66 m |
4.22 m x 3.66 m |
https://www.realtor.ca/real-estate/27783720/189-powell-road-brantford












