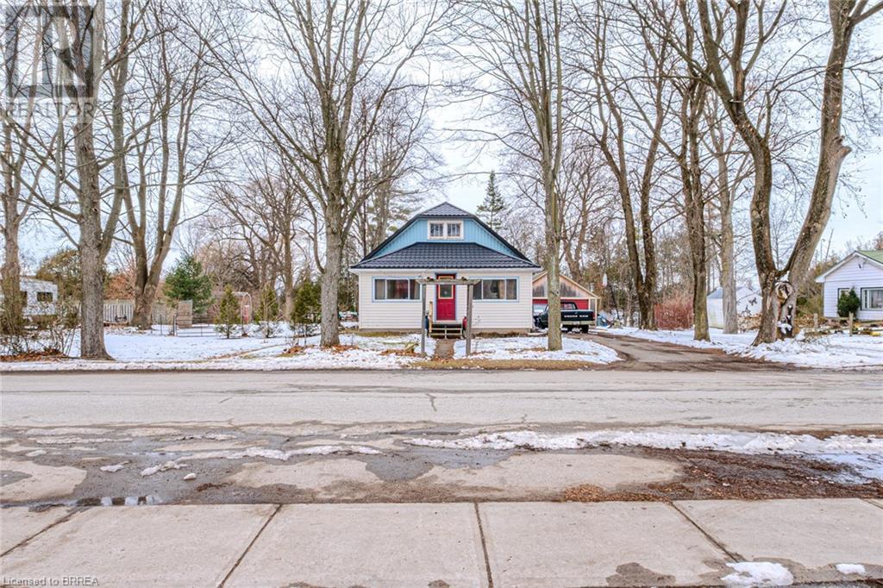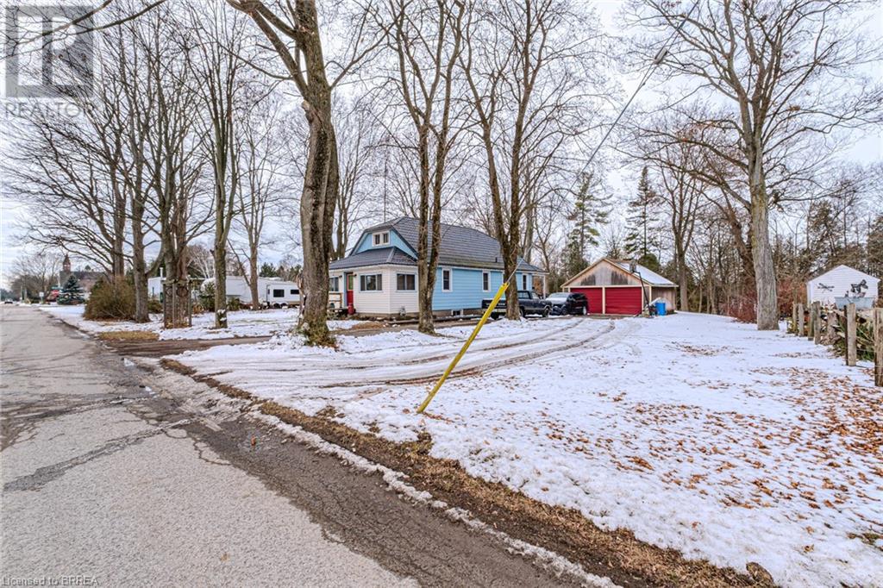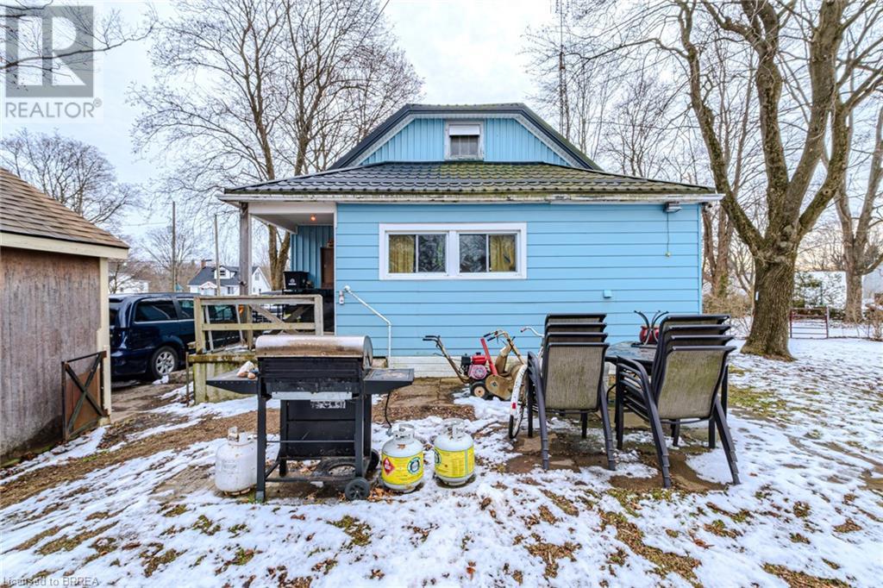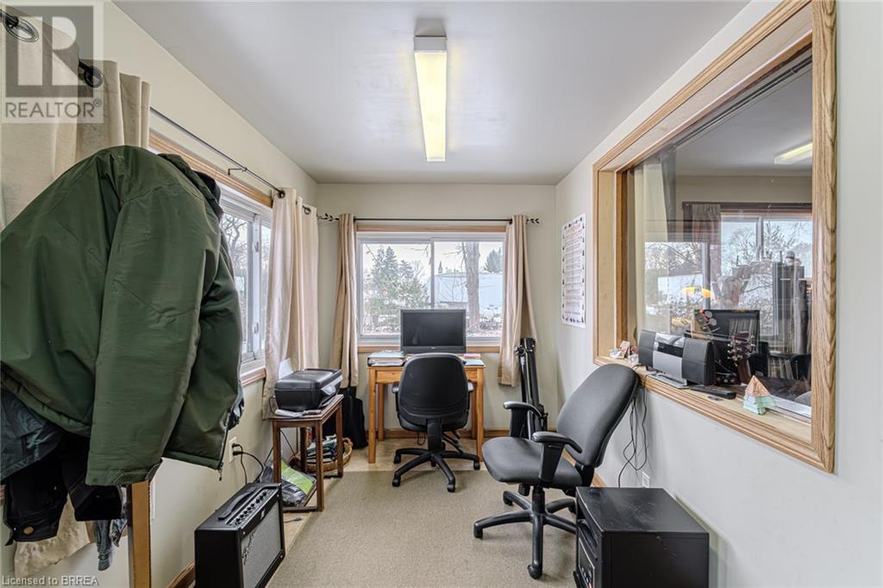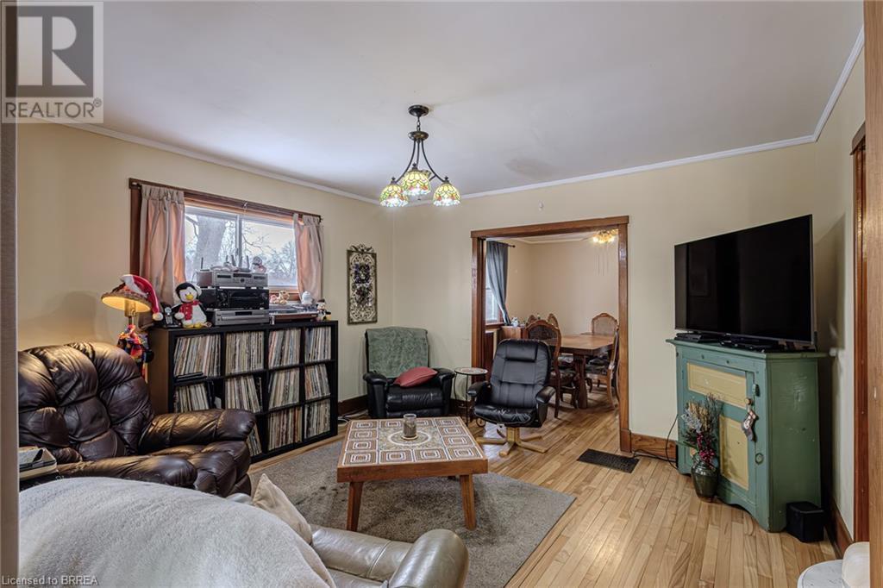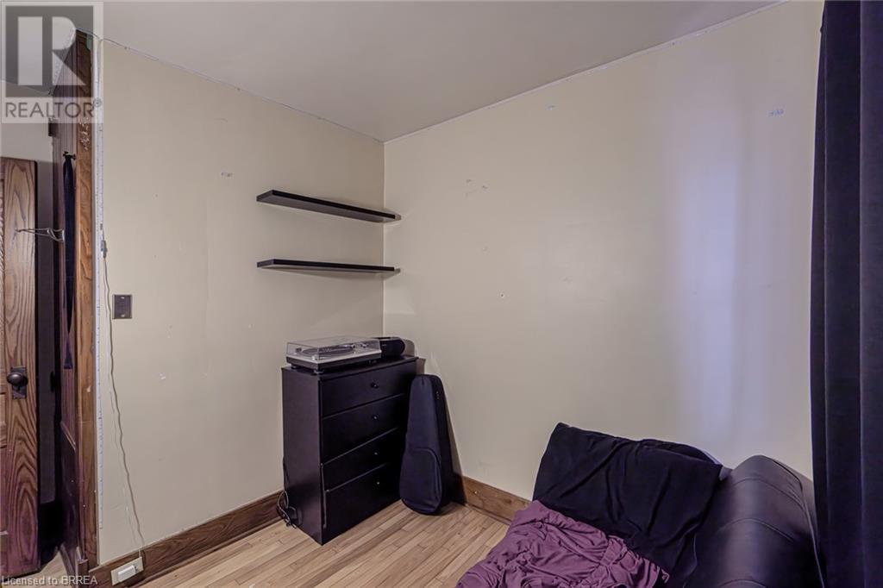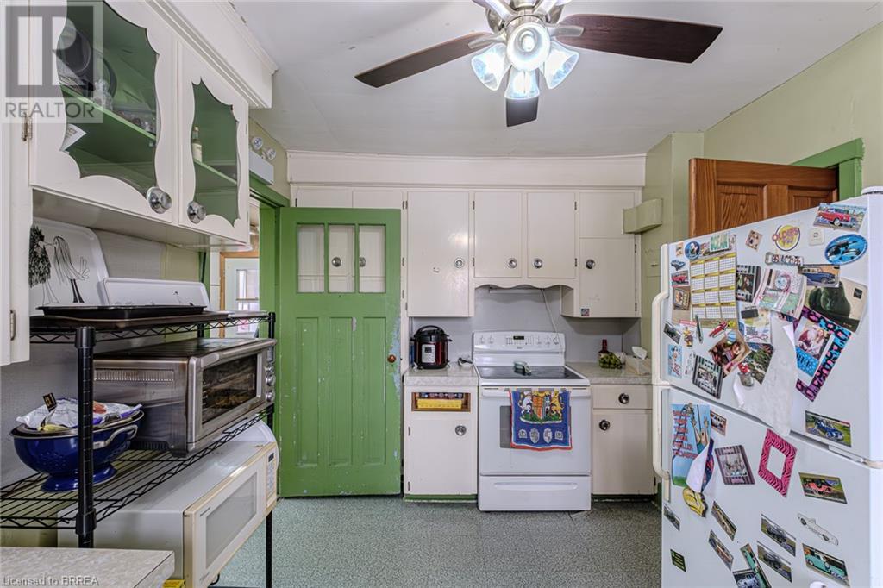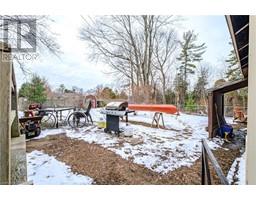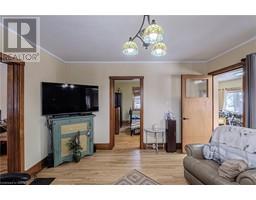3 Bedroom
1 Bathroom
1375 sqft
Bungalow
Central Air Conditioning
Forced Air
$530,000
Charming 3-Bedroom Bungalow on Little Lake Experience the tranquility of country living on this desirable three quarter of an acre property backing onto Little Lake. This spacious 3-bedroom, 1-bathroom bungalow offers a perfect blend of comfort and convenience. The open-concept main floor features bright and airy living spaces with beautiful hardwood floors throughout. Step outside onto the deck and enjoy the natural beauty and peace. The property boasts a large, detached double garage with hydro, perfect for your vehicles or a workshop. With a newer steel roof on the home, you'll have peace of mind for years to come. Located close to parks and schools, this home is ideal for families looking for a serene escape while still being close to amenities. Don't miss the opportunity to own this delightful country retreat! (id:47351)
Property Details
|
MLS® Number
|
40686561 |
|
Property Type
|
Single Family |
|
AmenitiesNearBy
|
Park, Playground, Schools |
|
CommunityFeatures
|
Quiet Area, School Bus |
|
Features
|
Southern Exposure, Paved Driveway, Country Residential |
|
ParkingSpaceTotal
|
7 |
|
Structure
|
Shed |
Building
|
BathroomTotal
|
1 |
|
BedroomsAboveGround
|
3 |
|
BedroomsTotal
|
3 |
|
Appliances
|
Dryer, Refrigerator, Stove, Washer |
|
ArchitecturalStyle
|
Bungalow |
|
BasementDevelopment
|
Unfinished |
|
BasementType
|
Full (unfinished) |
|
ConstructedDate
|
1935 |
|
ConstructionStyleAttachment
|
Detached |
|
CoolingType
|
Central Air Conditioning |
|
ExteriorFinish
|
Aluminum Siding, Vinyl Siding |
|
Fixture
|
Ceiling Fans |
|
HeatingFuel
|
Natural Gas |
|
HeatingType
|
Forced Air |
|
StoriesTotal
|
1 |
|
SizeInterior
|
1375 Sqft |
|
Type
|
House |
|
UtilityWater
|
Sand Point |
Parking
Land
|
AccessType
|
Water Access, Road Access |
|
Acreage
|
No |
|
LandAmenities
|
Park, Playground, Schools |
|
Sewer
|
Septic System |
|
SizeFrontage
|
137 Ft |
|
SizeIrregular
|
0.76 |
|
SizeTotal
|
0.76 Ac|1/2 - 1.99 Acres |
|
SizeTotalText
|
0.76 Ac|1/2 - 1.99 Acres |
|
ZoningDescription
|
Rh Hl |
Rooms
| Level |
Type |
Length |
Width |
Dimensions |
|
Main Level |
Primary Bedroom |
|
|
10'6'' x 11'4'' |
|
Main Level |
Bedroom |
|
|
9'6'' x 11'4'' |
|
Main Level |
4pc Bathroom |
|
|
5'5'' x 7'7'' |
|
Main Level |
Bedroom |
|
|
8'5'' x 11'4'' |
|
Main Level |
Mud Room |
|
|
6'8'' x 11'3'' |
|
Main Level |
Laundry Room |
|
|
6'8'' x 8'1'' |
|
Main Level |
Kitchen |
|
|
9'4'' x 13'8'' |
|
Main Level |
Dining Room |
|
|
13'7'' x 13'8'' |
|
Main Level |
Living Room |
|
|
13'6'' x 13'8'' |
|
Main Level |
Sunroom |
|
|
7'4'' x 23'2'' |
Utilities
|
Electricity
|
Available |
|
Natural Gas
|
Available |
https://www.realtor.ca/real-estate/27757620/187-teeter-street-teeterville






