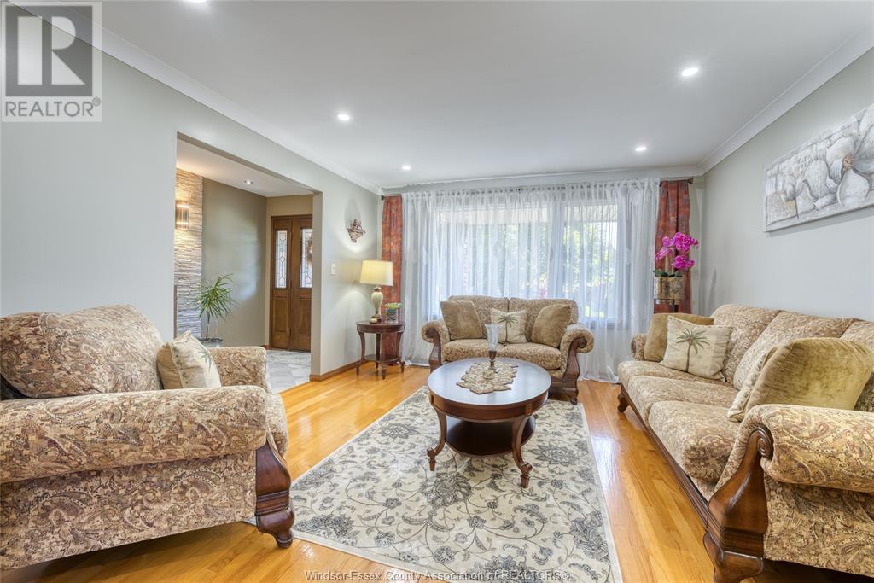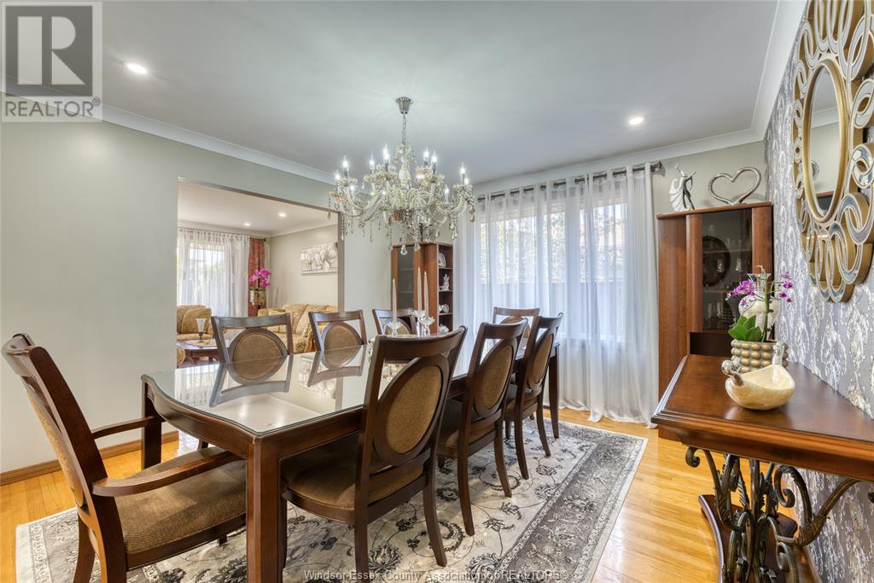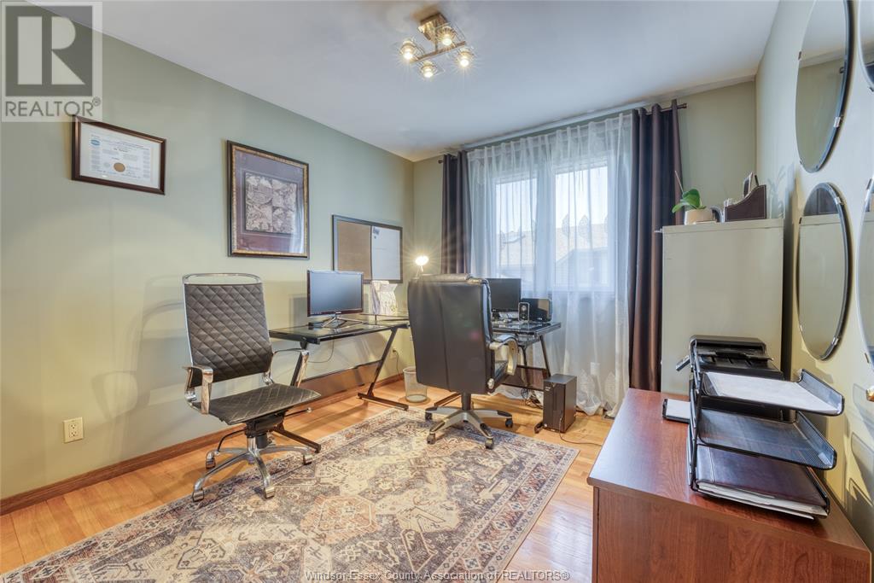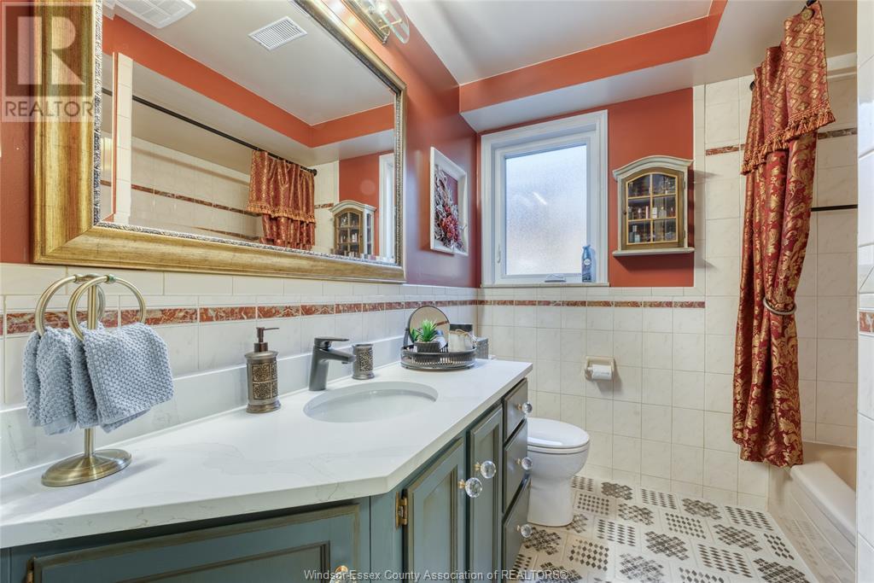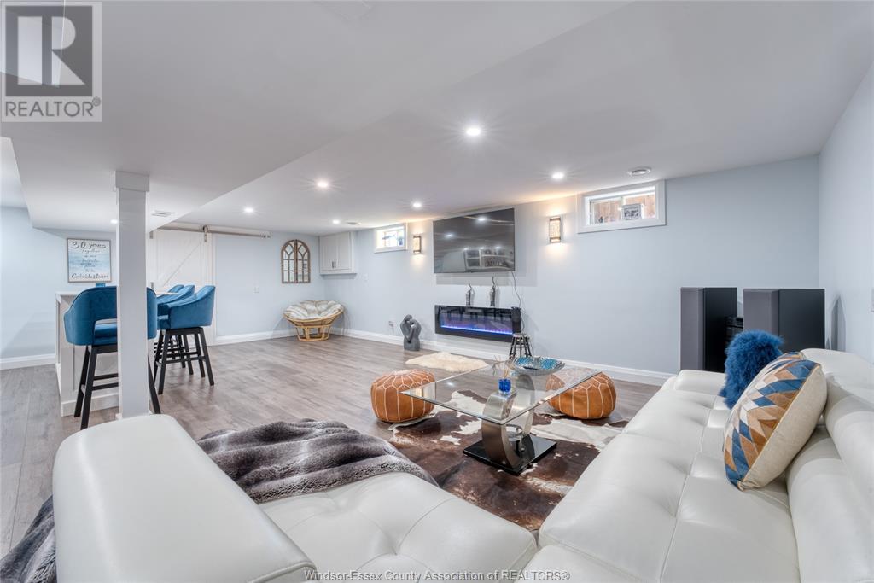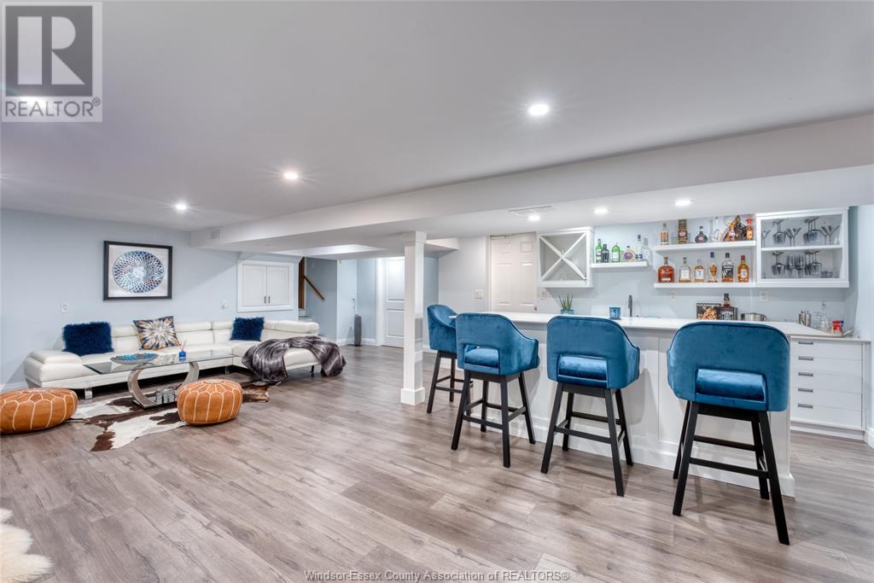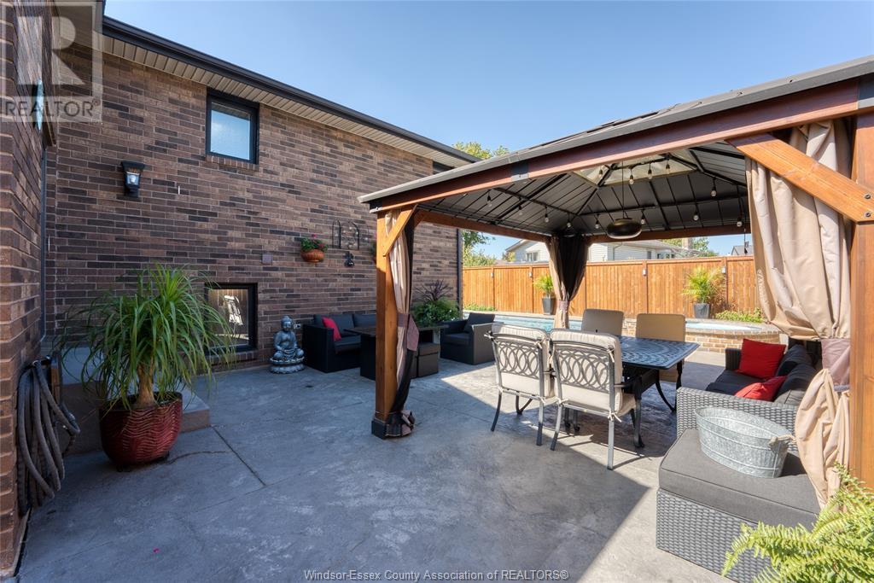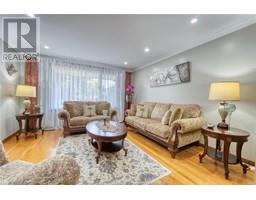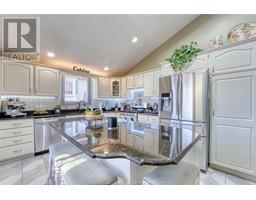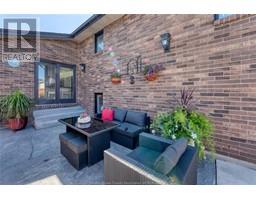$749,900
THIS LUXURIOUS, FULLY UPDATED, 4 LEVEL HOME FEATURES 4 SPACIOUS BEDROOM 2 BATHROOM ,A STUNNING HEATED POOL WITH ATTACHED HOT TUB (NEW POOL LINER & PUMP 2024), STAMPED CONCRETE DRIVEWAY,SIDEWALK AND PATIO AREA (2019) BEAUTIFUL LANDSCAPING WITH 4 ZONES SPRINKLER SYSTEM , BRAND NEW WINDOWS (2023),FURNACE AND AIR CONDITIONER (2015), ROOF AND KITCHEN SKYLIGHT (2017),GARAGE DOOR (2023)AND FINISHED 4TH LEVEL (2022) IDEALLY LOCATED , THIS HOME IS MINUTES FROM ST.CLAIR COLLEGE,UNIVERSITY OF WINDSOR,WITH EASY ACCESS TO HIGHWAY 401 & USA BORDER AND STEPS AWAY FROM WINDSOR CROSSING MALL. SCHEDULE A VIEWING TODAY. (id:47351)
Open House
This property has open houses!
1:00 pm
Ends at:3:00 pm
INGROUND POOL & INBUILT HOT TUB
1:00 pm
Ends at:3:00 pm
INGROUND POOL & INBUILT HOT TUB
Property Details
| MLS® Number | 24023144 |
| Property Type | Single Family |
| Features | Cul-de-sac, Double Width Or More Driveway, Concrete Driveway, Front Driveway |
| PoolType | Inground Pool |
Building
| BathroomTotal | 2 |
| BedroomsAboveGround | 3 |
| BedroomsBelowGround | 1 |
| BedroomsTotal | 4 |
| Appliances | Hot Tub, Central Vacuum, Dishwasher, Dryer, Microwave, Refrigerator, Stove, Washer |
| ArchitecturalStyle | 4 Level |
| ConstructedDate | 1990 |
| ConstructionStyleAttachment | Detached |
| ConstructionStyleSplitLevel | Backsplit |
| CoolingType | Central Air Conditioning |
| ExteriorFinish | Brick |
| FireplaceFuel | Electric,wood |
| FireplacePresent | Yes |
| FireplaceType | Insert,insert |
| FlooringType | Ceramic/porcelain, Hardwood, Laminate |
| FoundationType | Block |
| HeatingFuel | Natural Gas |
| HeatingType | Forced Air, Furnace |
| SizeInterior | 1625 Sqft |
| TotalFinishedArea | 1625 Sqft |
Parking
| Attached Garage | |
| Garage |
Land
| Acreage | No |
| FenceType | Fence |
| LandscapeFeatures | Landscaped |
| SizeIrregular | 60.24x100.39 |
| SizeTotalText | 60.24x100.39 |
| ZoningDescription | Res |
Rooms
| Level | Type | Length | Width | Dimensions |
|---|---|---|---|---|
| Second Level | 5pc Ensuite Bath | Measurements not available | ||
| Second Level | Bedroom | Measurements not available | ||
| Second Level | Bedroom | Measurements not available | ||
| Second Level | Primary Bedroom | Measurements not available | ||
| Third Level | 4pc Ensuite Bath | Measurements not available | ||
| Third Level | Family Room/fireplace | Measurements not available | ||
| Third Level | Bedroom | Measurements not available | ||
| Fourth Level | Cold Room | Measurements not available | ||
| Fourth Level | Laundry Room | Measurements not available | ||
| Fourth Level | Games Room | Measurements not available | ||
| Main Level | Eating Area | Measurements not available | ||
| Main Level | Dining Room | Measurements not available | ||
| Main Level | Living Room | Measurements not available | ||
| Main Level | Kitchen | Measurements not available | ||
| Main Level | Foyer | Measurements not available |
https://www.realtor.ca/real-estate/27469274/1863-heatherstone-way-lasalle
















