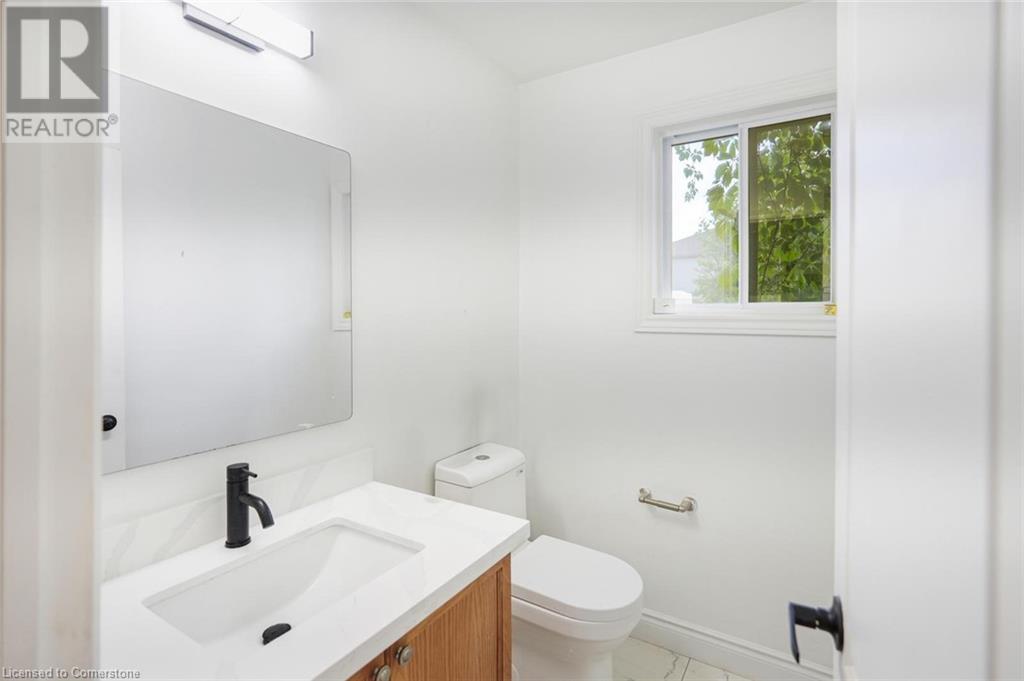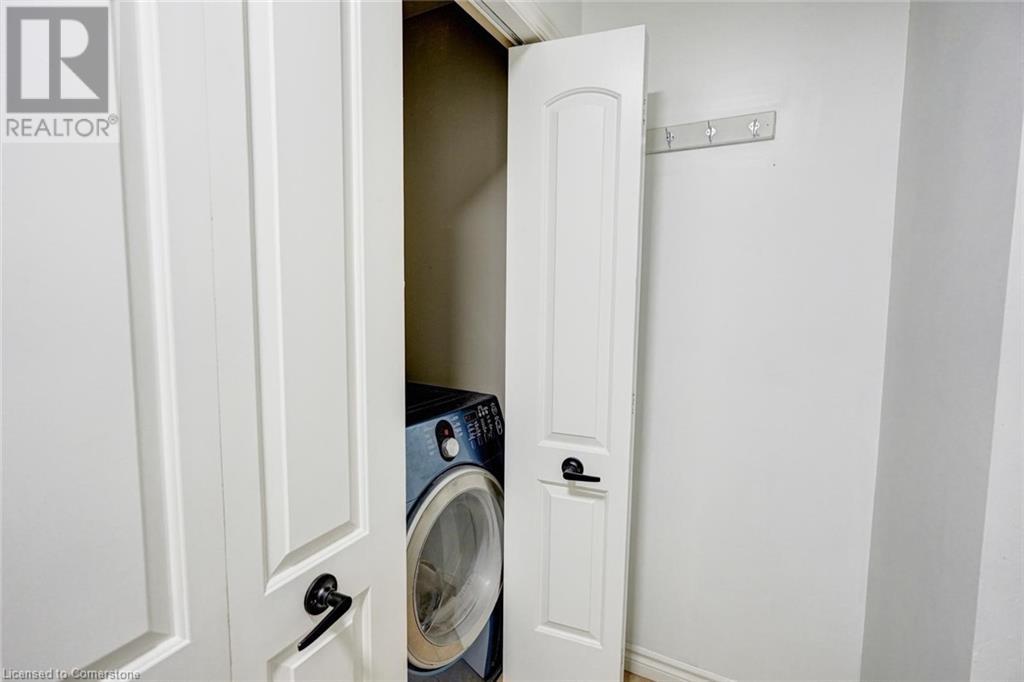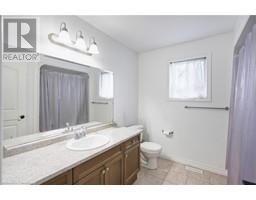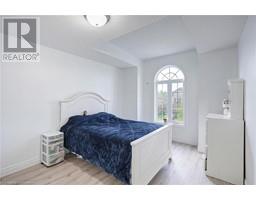3 Bedroom
3 Bathroom
2202 sqft
2 Level
Fireplace
Central Air Conditioning
Forced Air
Landscaped
$799,999
This beautiful split-level home sits on a large corner lot in a desirable north London neighborhood, offering the perfect blend of convenience and tranquility. The open concept main level is perfect for entertaining, featuring welcoming neutral tones new floors, and a brand new stylish kitchen equipped with stainless steel appliances. The convenience of main level laundry adds to the functionality of the home. The second level boasts a spacious bonus family room complete with a cozy gas fireplace, providing a perfect gathering spot for family and friends. This home features three generously sized bedrooms, including a master suite with a large 5-piece en-suite bathroom and a walk-in closet, offering a private retreat for relaxation. The unfinished basement, with its separate side entrance, holds granny-suite potential, giving you the flexibility to customize the space according to your needs. Whether you envision a guest suite, home office, or recreation area, this basement is a blank canvas waiting for your personal touch. Step outside to the back deck, which leads to a generous and private backyard, large enough to accommodate a pool. This outdoor space is perfect for summer barbecues, gardening, or simply enjoying the fresh air in your own private oasis. Recent upgrades enhance the home's appeal, including a new kitchen, fresh paint, new flooring, upgraded iron pickets, and an upgraded staircase. This home is truly move-in ready, allowing you to settle in and start enjoying your new surroundings right away. Don't miss out on this exceptional property – check out the virtual tour and experience the charm and comfort of this north London gem. Welcome home! (id:47351)
Property Details
|
MLS® Number
|
40609341 |
|
Property Type
|
Single Family |
|
AmenitiesNearBy
|
Place Of Worship, Schools, Shopping |
|
CommunityFeatures
|
Quiet Area, School Bus |
|
EquipmentType
|
Water Heater |
|
Features
|
Southern Exposure, Conservation/green Belt, Automatic Garage Door Opener |
|
ParkingSpaceTotal
|
6 |
|
RentalEquipmentType
|
Water Heater |
Building
|
BathroomTotal
|
3 |
|
BedroomsAboveGround
|
3 |
|
BedroomsTotal
|
3 |
|
Appliances
|
Central Vacuum, Dishwasher, Dryer, Refrigerator, Stove, Washer |
|
ArchitecturalStyle
|
2 Level |
|
BasementDevelopment
|
Unfinished |
|
BasementType
|
Full (unfinished) |
|
ConstructionStyleAttachment
|
Detached |
|
CoolingType
|
Central Air Conditioning |
|
ExteriorFinish
|
Brick, Vinyl Siding |
|
FireplacePresent
|
Yes |
|
FireplaceTotal
|
1 |
|
Fixture
|
Ceiling Fans |
|
HalfBathTotal
|
1 |
|
HeatingFuel
|
Natural Gas |
|
HeatingType
|
Forced Air |
|
StoriesTotal
|
2 |
|
SizeInterior
|
2202 Sqft |
|
Type
|
House |
|
UtilityWater
|
Municipal Water |
Parking
Land
|
AccessType
|
Highway Access |
|
Acreage
|
No |
|
LandAmenities
|
Place Of Worship, Schools, Shopping |
|
LandscapeFeatures
|
Landscaped |
|
Sewer
|
Municipal Sewage System |
|
SizeFrontage
|
59 Ft |
|
SizeTotalText
|
Under 1/2 Acre |
|
ZoningDescription
|
Na |
Rooms
| Level |
Type |
Length |
Width |
Dimensions |
|
Second Level |
4pc Bathroom |
|
|
Measurements not available |
|
Second Level |
5pc Bathroom |
|
|
Measurements not available |
|
Second Level |
Bedroom |
|
|
11'3'' x 10'7'' |
|
Second Level |
Bedroom |
|
|
10'8'' x 9'9'' |
|
Second Level |
Primary Bedroom |
|
|
17'3'' x 13'4'' |
|
Second Level |
Family Room |
|
|
15'7'' x 14'7'' |
|
Main Level |
2pc Bathroom |
|
|
Measurements not available |
|
Main Level |
Kitchen |
|
|
12'5'' x 10'4'' |
|
Main Level |
Great Room |
|
|
21'2'' x 13'3'' |
https://www.realtor.ca/real-estate/27108489/1860-devos-drive-middlesex-centre




























































