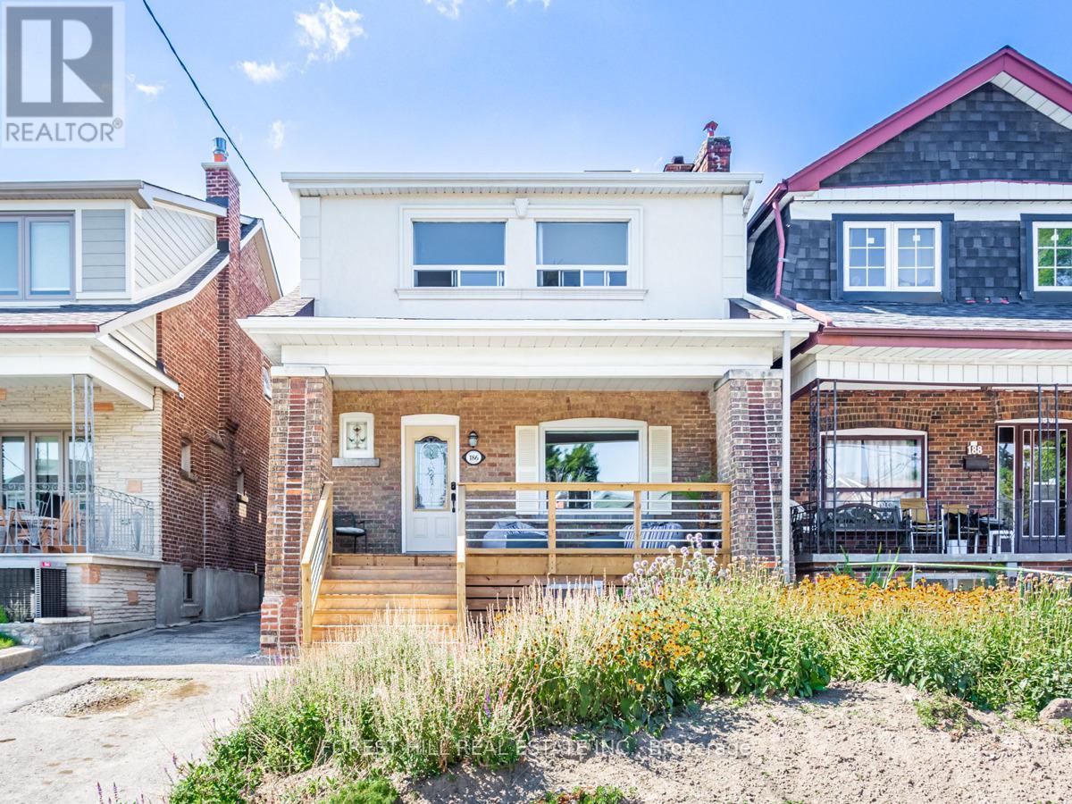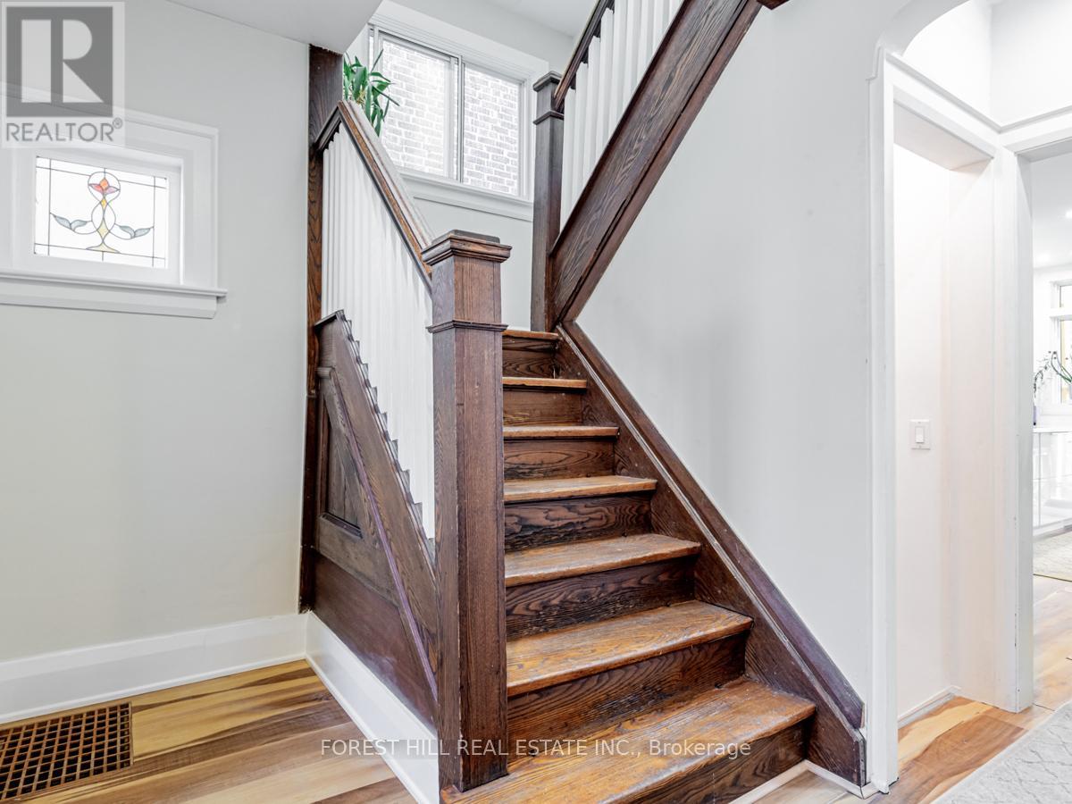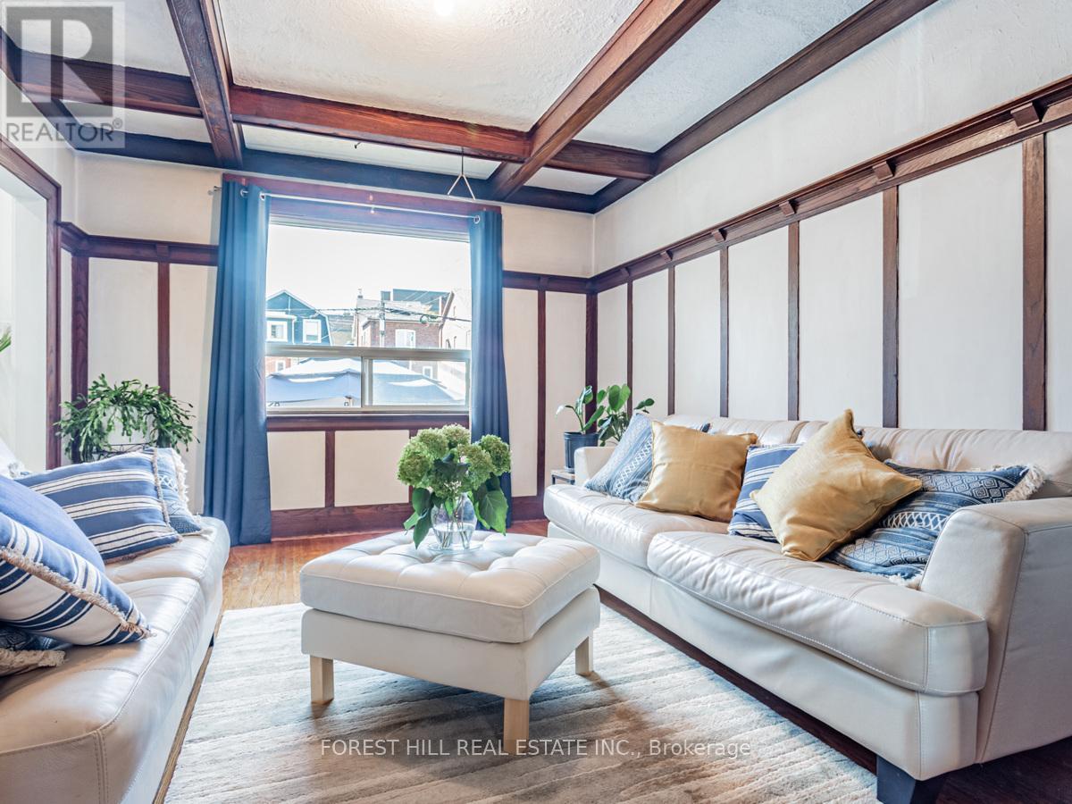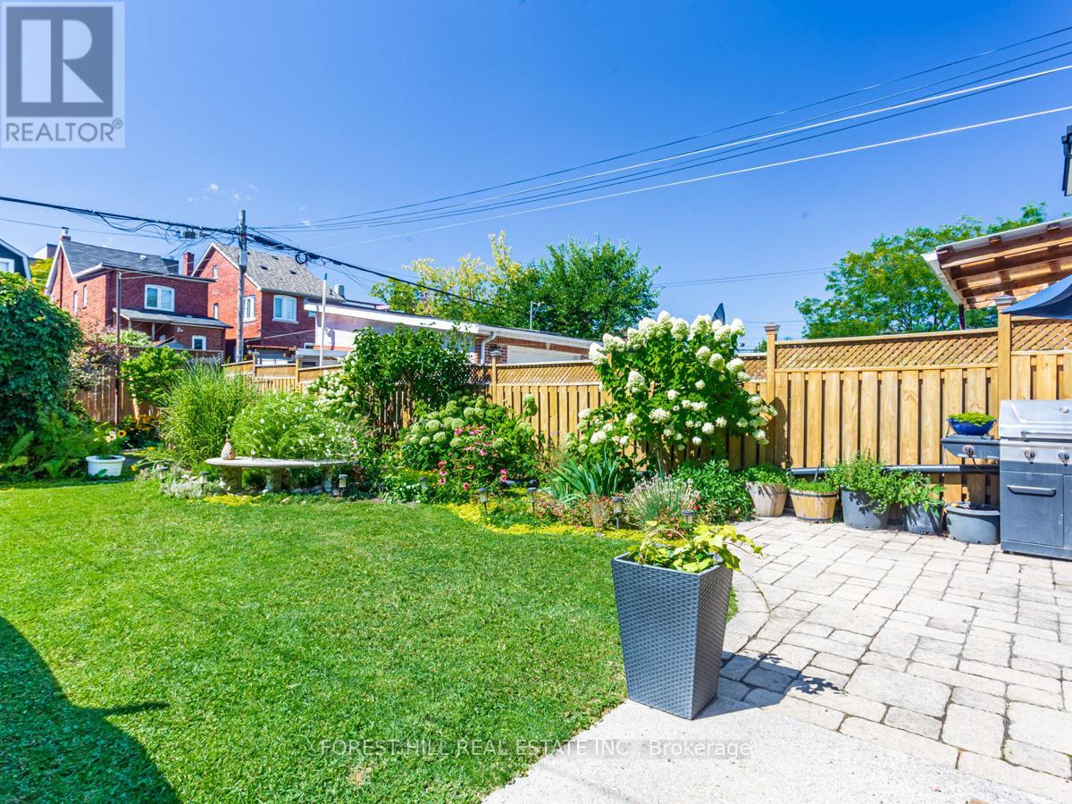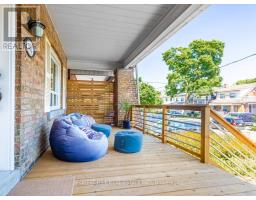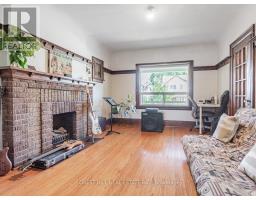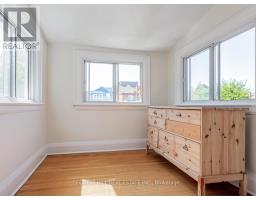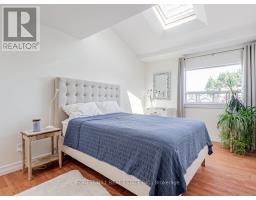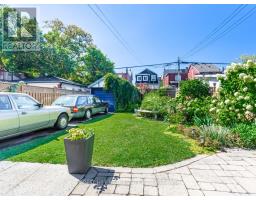4 Bedroom
1 Bathroom
Central Air Conditioning
Forced Air
$4,600 Monthly
Welcome home to this bright and spacious, detached 4 bedroom home in Oakwood Village, filled with character and beautiful wood finishes throughout! French doors & beamed ceiling in dining room. Renovated kitchen w/quartz countertops, breakfast bar, & S/S appliances. W/O to sunroom and beautiful private garden & patio. Sunny second floor w/skylights & large bedrooms. Huge front porch: 8 ft by 21 ft. Steps to St Clair West restaurants, shops, and transit. (id:47351)
Property Details
|
MLS® Number
|
C9240848 |
|
Property Type
|
Single Family |
|
Community Name
|
Oakwood Village |
|
AmenitiesNearBy
|
Park, Place Of Worship, Public Transit, Schools |
|
ParkingSpaceTotal
|
2 |
Building
|
BathroomTotal
|
1 |
|
BedroomsAboveGround
|
4 |
|
BedroomsTotal
|
4 |
|
Appliances
|
Cooktop, Dishwasher, Dryer, Oven, Washer, Whirlpool, Window Coverings |
|
BasementDevelopment
|
Partially Finished |
|
BasementType
|
N/a (partially Finished) |
|
ConstructionStyleAttachment
|
Detached |
|
CoolingType
|
Central Air Conditioning |
|
ExteriorFinish
|
Brick |
|
FlooringType
|
Hardwood, Laminate |
|
FoundationType
|
Unknown |
|
HeatingFuel
|
Natural Gas |
|
HeatingType
|
Forced Air |
|
StoriesTotal
|
2 |
|
Type
|
House |
|
UtilityWater
|
Municipal Water |
Parking
Land
|
Acreage
|
No |
|
LandAmenities
|
Park, Place Of Worship, Public Transit, Schools |
|
Sewer
|
Sanitary Sewer |
Rooms
| Level |
Type |
Length |
Width |
Dimensions |
|
Second Level |
Primary Bedroom |
4.78 m |
2.95 m |
4.78 m x 2.95 m |
|
Second Level |
Bedroom 2 |
3.38 m |
2.95 m |
3.38 m x 2.95 m |
|
Second Level |
Bedroom 3 |
4.57 m |
2.97 m |
4.57 m x 2.97 m |
|
Second Level |
Bedroom 4 |
2.97 m |
2.95 m |
2.97 m x 2.95 m |
|
Main Level |
Living Room |
4.72 m |
3.45 m |
4.72 m x 3.45 m |
|
Main Level |
Dining Room |
4.19 m |
3.45 m |
4.19 m x 3.45 m |
|
Main Level |
Kitchen |
4.88 m |
2.44 m |
4.88 m x 2.44 m |
https://www.realtor.ca/real-estate/27256009/186-westmount-avenue-toronto-oakwood-village-oakwood-village

