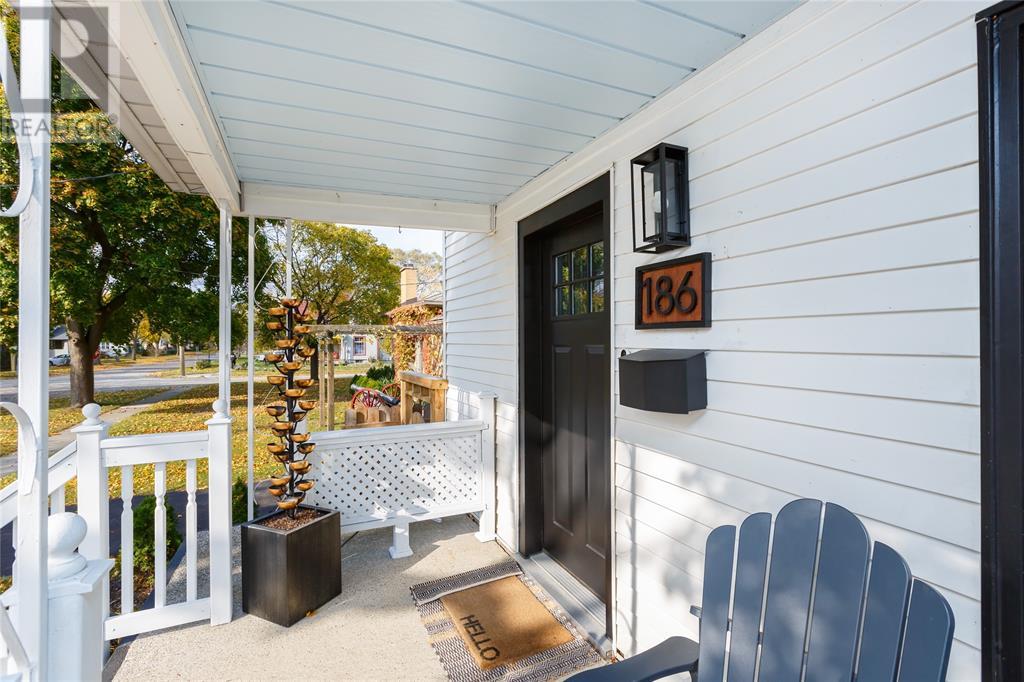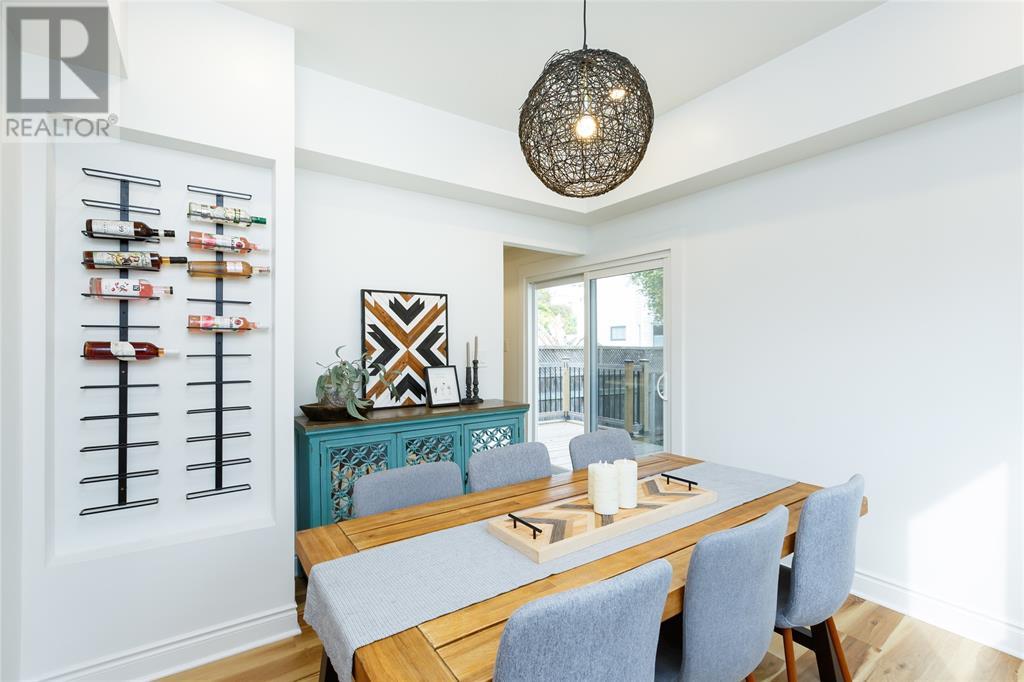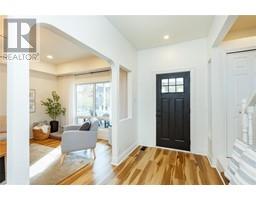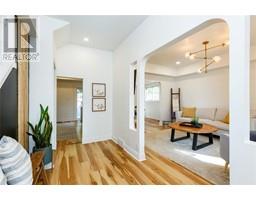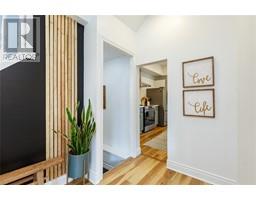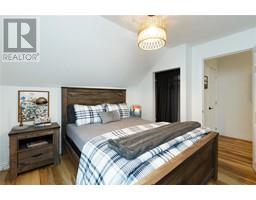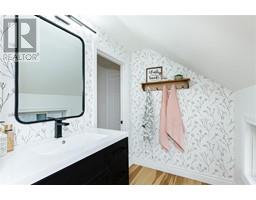3 Bedroom
2 Bathroom
Central Air Conditioning
Forced Air, Furnace
Waterfront Nearby
Landscaped
$2,400 Monthly
Beautiful home for lease! Step into a blend of classic charm and modern comfort. This well-maintained 2-story home has been updated with contemporary tones, colors, and finishes, while preserving the original character and details of its bygone era. With 3 bedrooms, 2 full bath and open concept main floor space this an awesome move in ready home. Outside, enjoy the low-maintenance, private backyard with a large deck, or relax on the covered front porch. Situated in the heart of Sarnia, you're within walking distance of the waterfront, downtown, parks, schools, restaurants, the Imperial Theatre, and more. This is the perfect home for those seeking a stylish and convenient lifestyle. Lease price plus utilities, credit check required. (id:47351)
Property Details
|
MLS® Number
|
24027193 |
|
Property Type
|
Single Family |
|
Features
|
Concrete Driveway |
|
WaterFrontType
|
Waterfront Nearby |
Building
|
BathroomTotal
|
2 |
|
BedroomsAboveGround
|
3 |
|
BedroomsTotal
|
3 |
|
Appliances
|
Dishwasher, Dryer, Refrigerator, Stove, Washer |
|
ConstructionStyleAttachment
|
Detached |
|
CoolingType
|
Central Air Conditioning |
|
ExteriorFinish
|
Aluminum/vinyl |
|
FlooringType
|
Laminate |
|
FoundationType
|
Block |
|
HeatingFuel
|
Natural Gas |
|
HeatingType
|
Forced Air, Furnace |
|
StoriesTotal
|
2 |
|
Type
|
House |
Parking
Land
|
Acreage
|
No |
|
FenceType
|
Fence |
|
LandscapeFeatures
|
Landscaped |
|
SizeIrregular
|
37.5x75 |
|
SizeTotalText
|
37.5x75 |
|
ZoningDescription
|
R2 |
Rooms
| Level |
Type |
Length |
Width |
Dimensions |
|
Second Level |
4pc Bathroom |
|
|
Measurements not available |
|
Second Level |
Bedroom |
|
|
10.7 x 10.11 |
|
Second Level |
Bedroom |
|
|
12.8 x 10.11 |
|
Second Level |
Primary Bedroom |
|
|
12.7 x 11 |
|
Basement |
3pc Bathroom |
|
|
Measurements not available |
|
Basement |
Laundry Room |
|
|
20.5 x 12.11 |
|
Basement |
Recreation Room |
|
|
16.7 x 13 |
|
Main Level |
Kitchen |
|
|
12.9 x 9.6 |
|
Main Level |
Dining Room |
|
|
11.6 x 10.11 |
|
Main Level |
Living Room |
|
|
15.10 x 11.5 |
|
Main Level |
Foyer |
|
|
15 x 5.8 |
https://www.realtor.ca/real-estate/27633953/186-maria-street-sarnia






