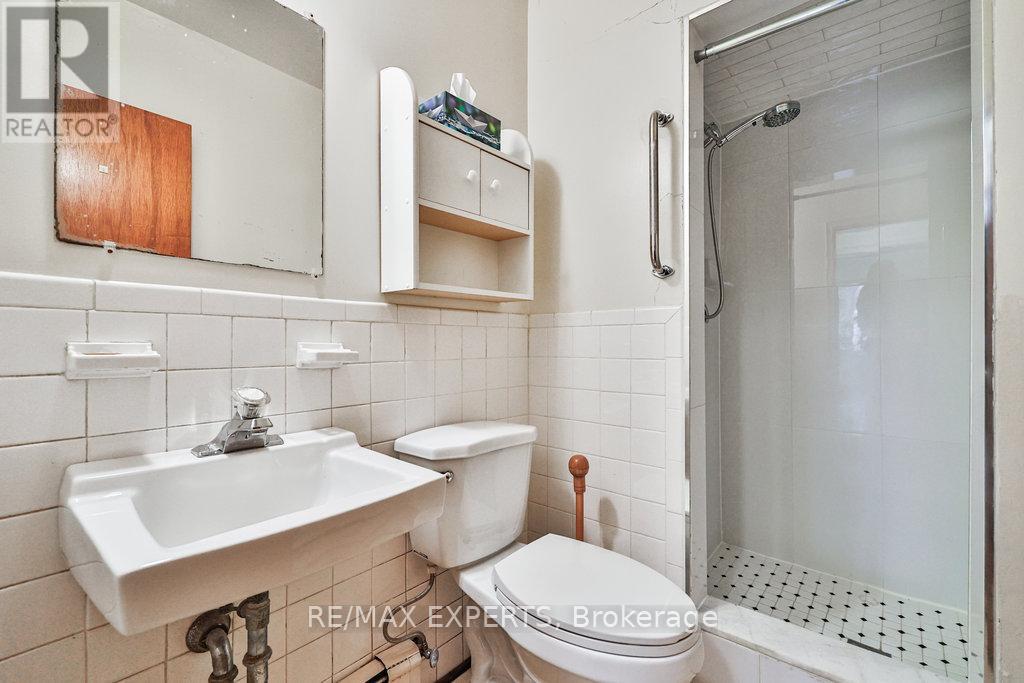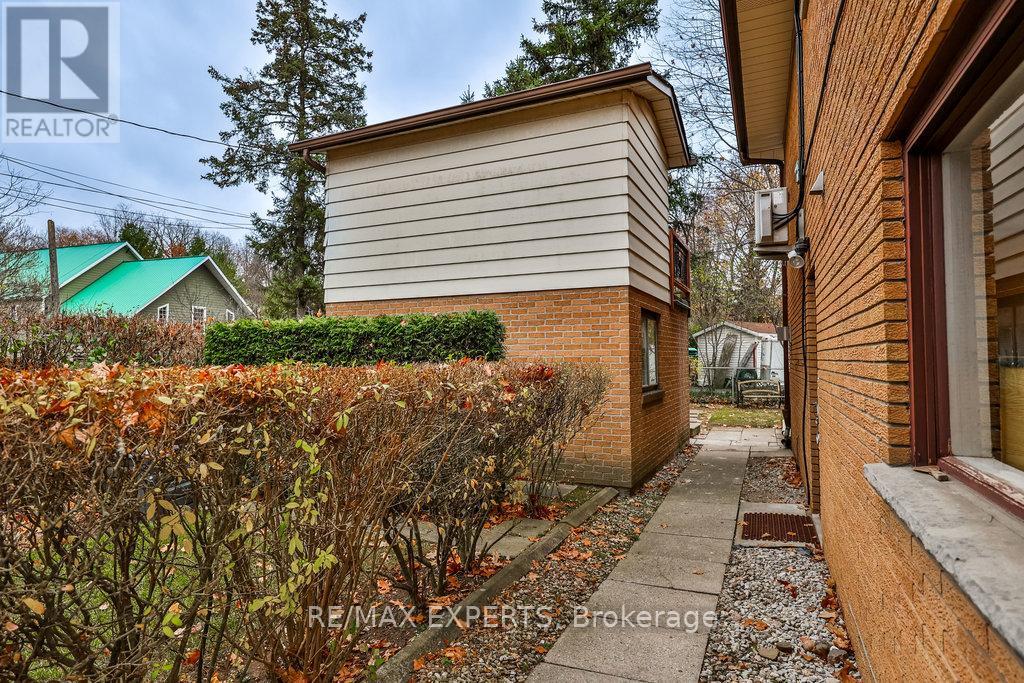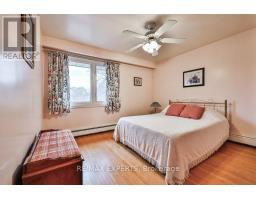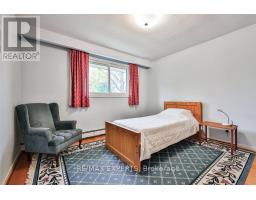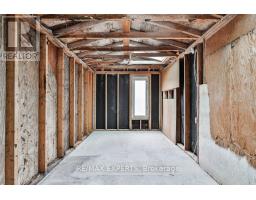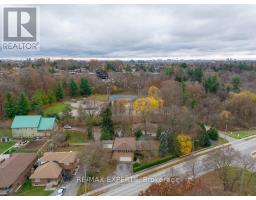4 Bedroom
2 Bathroom
Fireplace
Wall Unit
Hot Water Radiator Heat
$1,395,000
Original Owner Now Parting From A Much Loved Family Home. Situated On Just Under 1/3 of an Acre Lot With 230 Feet Of Frontage. Offers A Ravine View Over Conservation Parkland With Majestic Mature Trees And The Meandering Humber River below. Steps To Parks, The Convenience Of Bus Transit, A 15 Minute Walk to The Original Riverside Village Of Woodbridge Offering Numerous Restaurants, Cafes, A Grocery Store, Shops and Banks++. The Detached 2 Storey Workshop Could Have Numerous Uses. A Separate Entrance To The Lower Level Offers The Potential Of A Secondary Suite. Consider Renovating This Home To Your Own Taste Or Build Your Dream Home. **** EXTRAS **** Newer Insulated Garage Door, Some Vinyl Windows, Two New 9 Ft. Wide Sliding Glass Doors (id:47351)
Property Details
|
MLS® Number
|
N11182148 |
|
Property Type
|
Single Family |
|
Community Name
|
East Woodbridge |
|
Amenities Near By
|
Park, Public Transit, Schools |
|
Community Features
|
Community Centre |
|
Features
|
Conservation/green Belt |
|
Parking Space Total
|
6 |
|
Structure
|
Workshop |
Building
|
Bathroom Total
|
2 |
|
Bedrooms Above Ground
|
4 |
|
Bedrooms Total
|
4 |
|
Appliances
|
Garage Door Opener |
|
Basement Development
|
Unfinished |
|
Basement Features
|
Separate Entrance |
|
Basement Type
|
N/a (unfinished) |
|
Construction Style Attachment
|
Detached |
|
Construction Style Split Level
|
Sidesplit |
|
Cooling Type
|
Wall Unit |
|
Exterior Finish
|
Brick |
|
Fireplace Present
|
Yes |
|
Flooring Type
|
Hardwood |
|
Foundation Type
|
Block |
|
Heating Fuel
|
Natural Gas |
|
Heating Type
|
Hot Water Radiator Heat |
|
Type
|
House |
|
Utility Water
|
Municipal Water |
Parking
Land
|
Acreage
|
No |
|
Land Amenities
|
Park, Public Transit, Schools |
|
Sewer
|
Sanitary Sewer |
|
Size Frontage
|
230 Ft ,1 In |
|
Size Irregular
|
230.1 Ft ; .297 Acres, Irregular |
|
Size Total Text
|
230.1 Ft ; .297 Acres, Irregular |
|
Surface Water
|
River/stream |
Rooms
| Level |
Type |
Length |
Width |
Dimensions |
|
Lower Level |
Other |
7.05 m |
6.2 m |
7.05 m x 6.2 m |
|
Main Level |
Kitchen |
3.97 m |
3.12 m |
3.97 m x 3.12 m |
|
Main Level |
Eating Area |
4.21 m |
3.97 m |
4.21 m x 3.97 m |
|
Upper Level |
Primary Bedroom |
4.05 m |
3.65 m |
4.05 m x 3.65 m |
|
Upper Level |
Bedroom 2 |
4.37 m |
3.47 m |
4.37 m x 3.47 m |
|
Upper Level |
Bedroom 3 |
3.66 m |
3.19 m |
3.66 m x 3.19 m |
|
Upper Level |
Bedroom 4 |
3.61 m |
3.01 m |
3.61 m x 3.01 m |
|
In Between |
Living Room |
6.25 m |
3.86 m |
6.25 m x 3.86 m |
|
In Between |
Dining Room |
4.38 m |
3.2 m |
4.38 m x 3.2 m |
https://www.realtor.ca/real-estate/27687119/185-willis-road-vaughan-east-woodbridge-east-woodbridge











