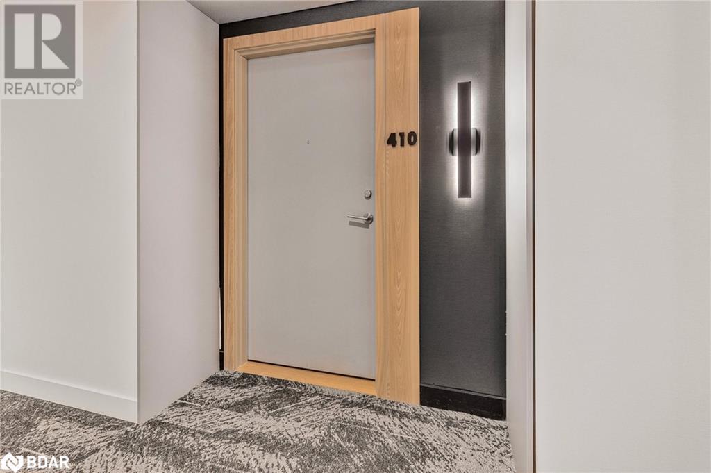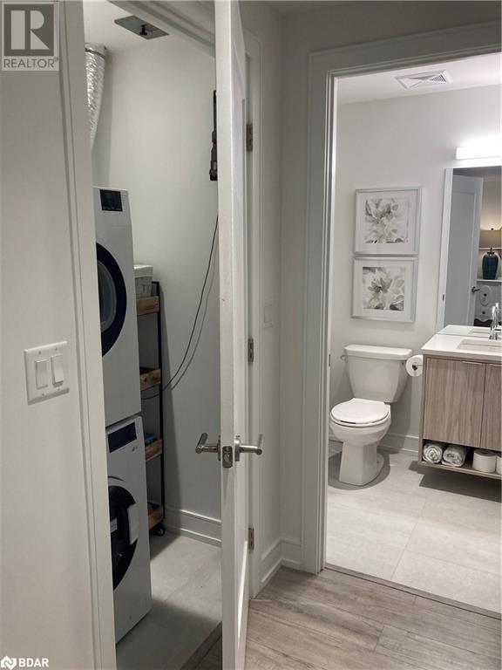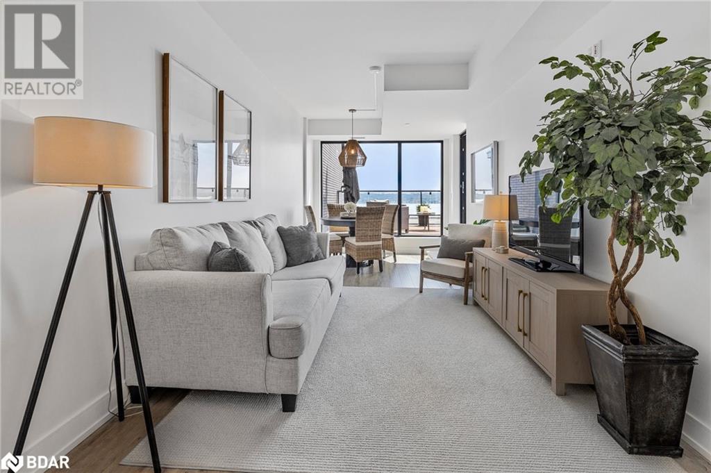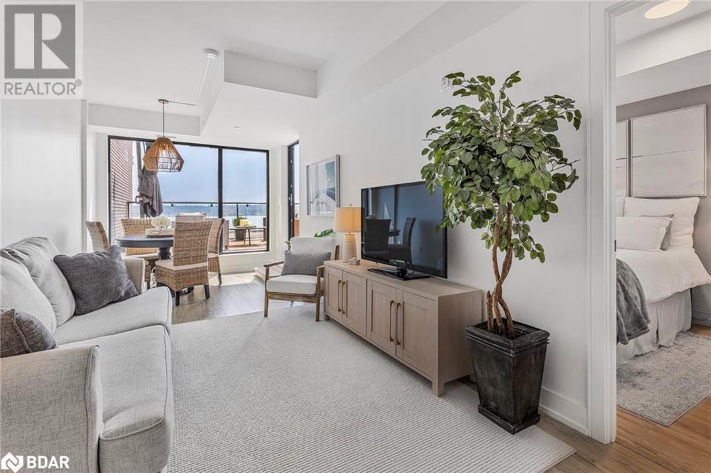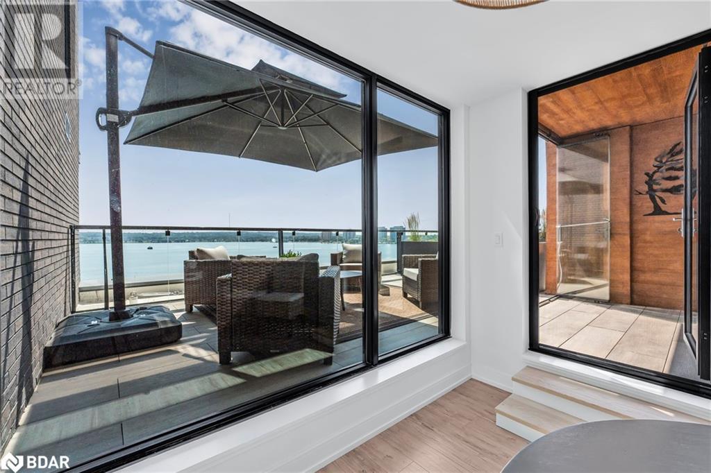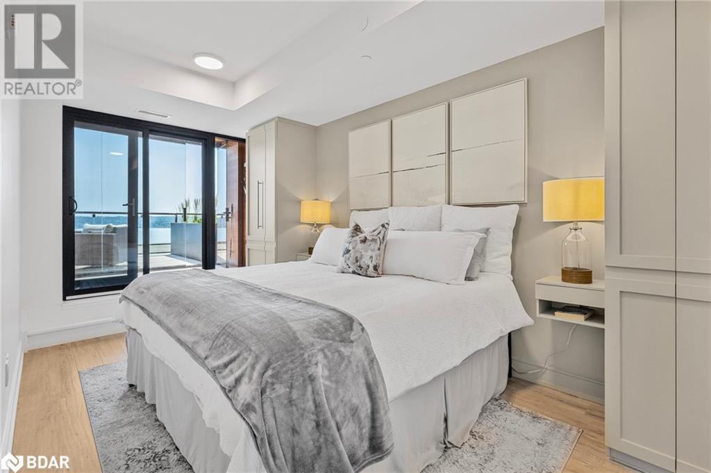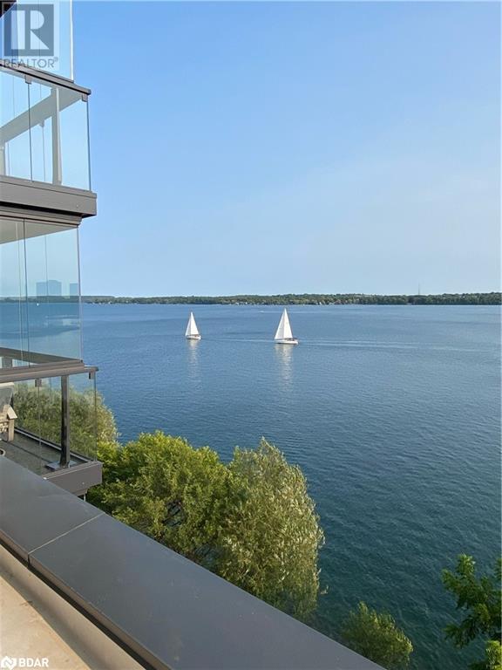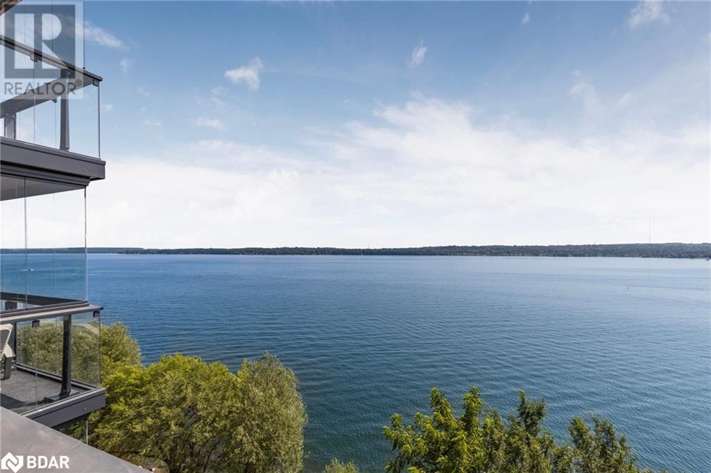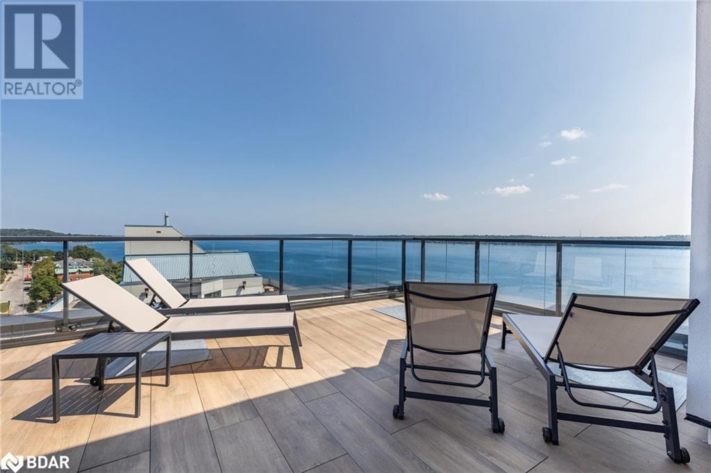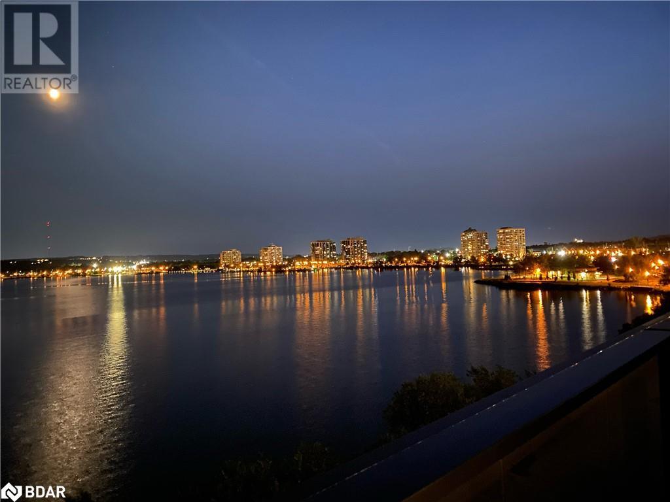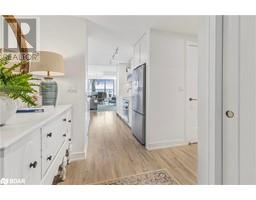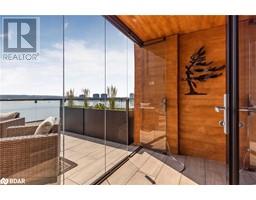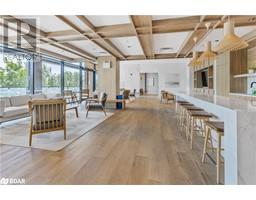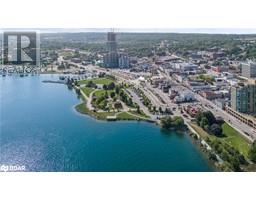$859,900Maintenance, Insurance, Landscaping, Property Management, Water, Parking
$527.38 Monthly
Maintenance, Insurance, Landscaping, Property Management, Water, Parking
$527.38 MonthlyRARE OFFERING! Lakehouse Terrace model Imperial T with exquisite South-facing views! There are only a select few water-side terrace units and this is the first one to be offered for sale at Barrie's newest Condominium Development. Not only will you be living a few meters from the shores of Kempenfelt Bay you will have a gorgeous unobstructed views of the lake from the combined 250+ square feet of Balcony and Terrace area as well as from the living/dinging room and master bdrm* This beautifully appointed home is ideal for first time Buyers or Downsizers!*9' ceilings, quartz counters throughout, upgraded flooring and more!* Apprx $40,000 in upgrade$*Craftsman kitchen cupboards, built-in his-and-her wardrobes in the Master Bedroom, stackable parking - room for two vehicles in one spot! (large vehicle in lower bay and mid-sized vehicle in upper bay), retractable screen door to a balcony featuring the unique Lumon collapsible glass door system transitioning your entrance to the Terrace and much more! Beautifully appointed home! Large master bedroom w/spacious 4pc ensuite and walk out to balcony; comfortable den could also be a second bedroom. Stunning amenities include rooftop terraces with BBQs, gym, spa, party room with kitchen, 2 guest suites. 2 recently installed floating docks, SUP and kayak storage and more!*Pets are welcome and there are no size restrictions on dogs!* The building's concrete construction is ideal for noise limiting in all units* Lakhouse is one of the most exciting condominium developments in Barrie truly at the water.* Mid-January 2025 completion date is desired*Owners are licensed real estate salespersons* (id:47351)
Property Details
| MLS® Number | 40634351 |
| Property Type | Single Family |
| AmenitiesNearBy | Beach, Golf Nearby, Hospital, Marina, Park, Place Of Worship, Playground, Public Transit, Schools, Shopping, Ski Area |
| CommunityFeatures | Quiet Area, Community Centre |
| Features | Southern Exposure, Backs On Greenbelt, Conservation/green Belt, Balcony, Automatic Garage Door Opener |
| ParkingSpaceTotal | 2 |
| StorageType | Locker |
| ViewType | Lake View |
| WaterFrontType | Waterfront |
Building
| BathroomTotal | 2 |
| BedroomsAboveGround | 1 |
| BedroomsBelowGround | 1 |
| BedroomsTotal | 2 |
| Amenities | Exercise Centre, Guest Suite, Party Room |
| Appliances | Dishwasher, Dryer, Refrigerator, Stove, Microwave Built-in, Garage Door Opener |
| BasementType | None |
| ConstructedDate | 2023 |
| ConstructionStyleAttachment | Attached |
| CoolingType | Central Air Conditioning |
| ExteriorFinish | Other, Stucco, Steel |
| FireProtection | Smoke Detectors |
| HeatingFuel | Natural Gas |
| HeatingType | Forced Air, Heat Pump |
| StoriesTotal | 1 |
| SizeInterior | 879 Sqft |
| Type | Apartment |
| UtilityWater | Municipal Water |
Parking
| Underground | |
| Covered | |
| Visitor Parking |
Land
| AccessType | Road Access |
| Acreage | No |
| LandAmenities | Beach, Golf Nearby, Hospital, Marina, Park, Place Of Worship, Playground, Public Transit, Schools, Shopping, Ski Area |
| LandscapeFeatures | Landscaped |
| Sewer | Municipal Sewage System |
| SizeTotalText | Unknown |
| ZoningDescription | C1-1, Res |
Rooms
| Level | Type | Length | Width | Dimensions |
|---|---|---|---|---|
| Main Level | 4pc Bathroom | 9'2'' x 8'2'' | ||
| Main Level | Primary Bedroom | 17'1'' x 9'2'' | ||
| Main Level | Dining Room | 9'7'' x 8'10'' | ||
| Main Level | Living Room | 14'0'' x 11'4'' | ||
| Main Level | Kitchen | 12'4'' x 8'3'' | ||
| Main Level | 4pc Bathroom | 7'5'' x 5'0'' | ||
| Main Level | Den | 10'0'' x 8'2'' | ||
| Main Level | Laundry Room | 4'0'' x 3'8'' | ||
| Main Level | Foyer | 10'6'' x 6'3'' |
Utilities
| Cable | Available |
| Telephone | Available |
https://www.realtor.ca/real-estate/27305902/185-dunlop-street-east-street-unit-410-barrie

