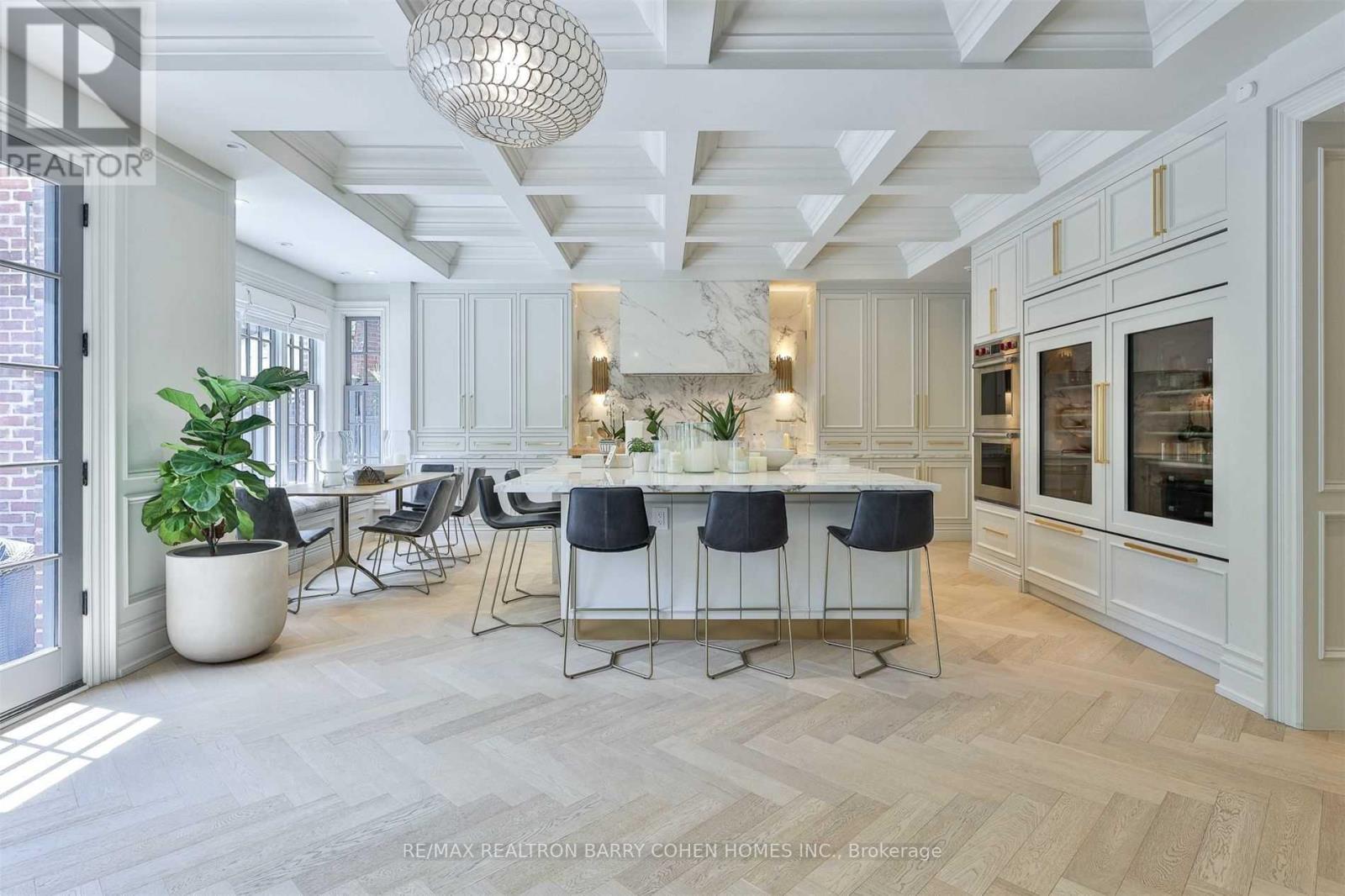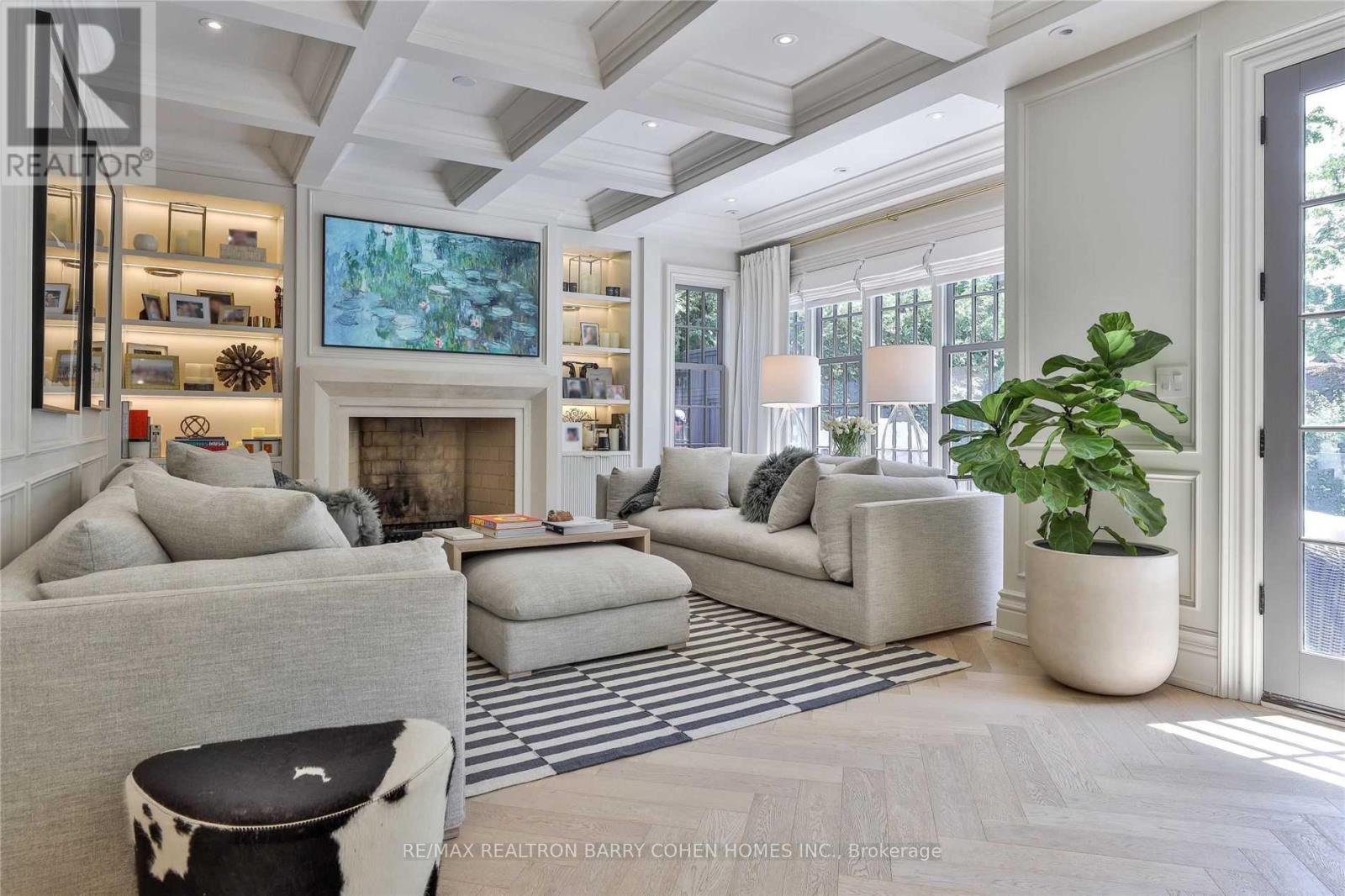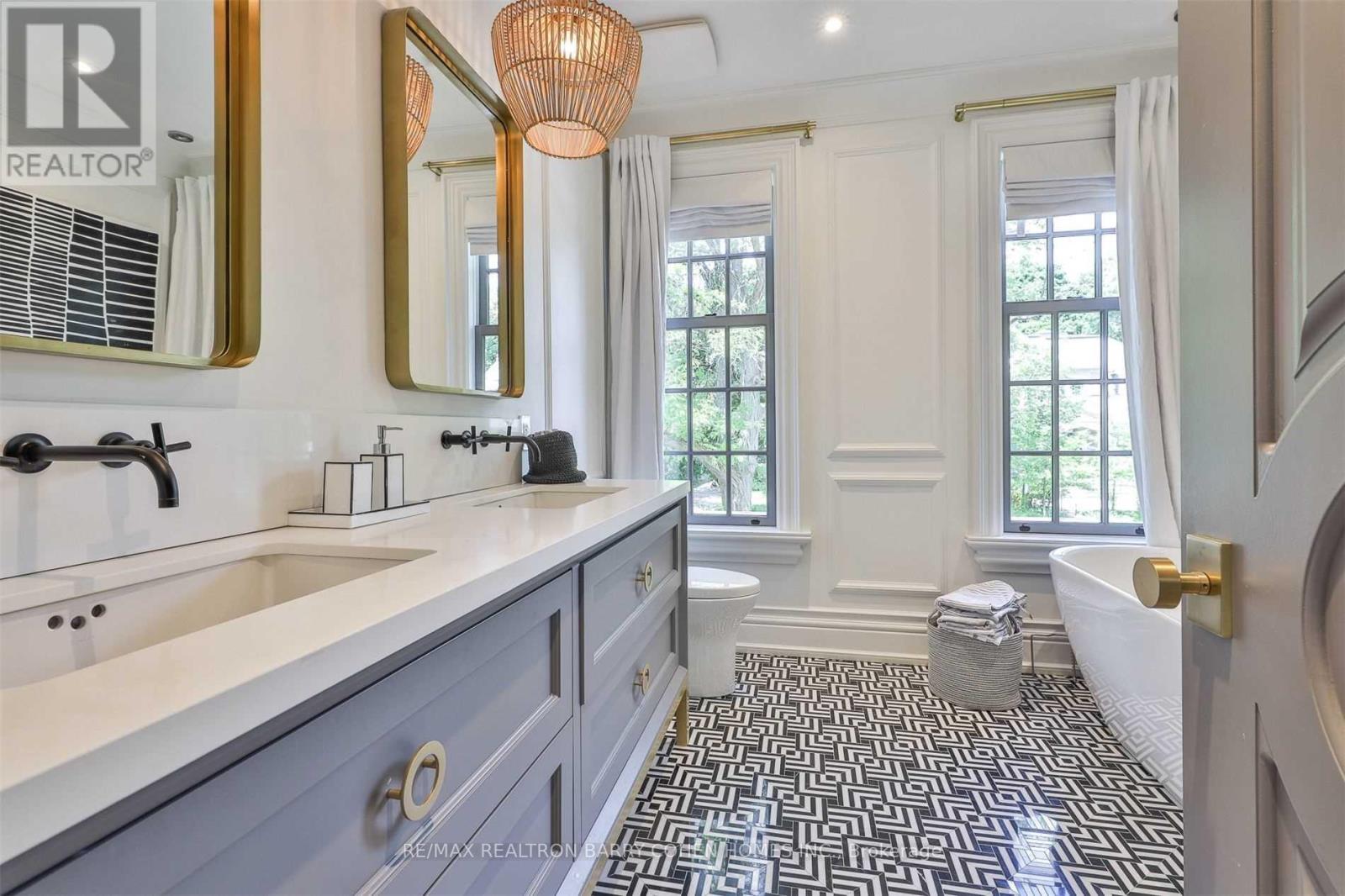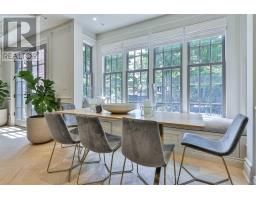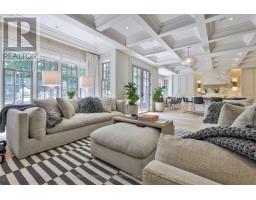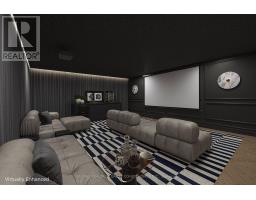6 Bedroom
8 Bathroom
Fireplace
Inground Pool
Central Air Conditioning
Other
$9,990,000
An Exceptional, Newly Built Residence Featuring State-Of-The-Art Design And Luxurious Upscale Finishes. Builders Own Creation. Located In The Highly Prestigious Lawrence Park Enclave And Crafted By Renowned Architect Peter Higgins. Approximately 8,000 SqFt Of Living Area. Meticulous Crafted Timeless And Classic Georgian Red Brick And Limestone Ext. Slate Rf. The Utmost In High End Finishes. Extensive Millwork And Brushed Brass Finishes. One Of A Kind Kitchen Open To Great Room Ideal For Grand Entertaining And Family Life. Private Prim Bdrm. Retreat W/ Lavish 6 Pc Ensuite, Dressing Rm And Juliette Balcony. Chevron Oak Floors W/ Radiant In-Floor Heating Throughout. Sprawling L/L Enjoys W/O To Private Grdns, Rec Rm, Theatre, Gym And 1 Additional Bedroom. Exquisite Resort Like South Gardens W/Pool, Limestone Terraces, Lush Greenery And Yr Round Hot Tub. Truly A Lifestyle Estate! **** EXTRAS **** Top Of The Line Appliances. Radiant Heated Flrs T/O. Central Air. Egd+Remote, Sec. Cams., Alarm Sys., Home Automation, Cvac, B/I Speakers. Ring Sys. Multiple Fps. All Elfs. Window Covs. Hwt Owned. S Copper Eaves. Ridley Windows. (id:47351)
Property Details
|
MLS® Number
|
C9770523 |
|
Property Type
|
Single Family |
|
Community Name
|
Lawrence Park South |
|
ParkingSpaceTotal
|
4 |
|
PoolType
|
Inground Pool |
Building
|
BathroomTotal
|
8 |
|
BedroomsAboveGround
|
5 |
|
BedroomsBelowGround
|
1 |
|
BedroomsTotal
|
6 |
|
Appliances
|
Central Vacuum |
|
BasementDevelopment
|
Finished |
|
BasementFeatures
|
Walk-up |
|
BasementType
|
N/a (finished) |
|
ConstructionStyleAttachment
|
Detached |
|
CoolingType
|
Central Air Conditioning |
|
ExteriorFinish
|
Brick, Stone |
|
FireplacePresent
|
Yes |
|
FlooringType
|
Hardwood |
|
FoundationType
|
Poured Concrete |
|
HalfBathTotal
|
1 |
|
HeatingFuel
|
Natural Gas |
|
HeatingType
|
Other |
|
StoriesTotal
|
3 |
|
Type
|
House |
|
UtilityWater
|
Municipal Water |
Parking
Land
|
Acreage
|
No |
|
FenceType
|
Fenced Yard |
|
Sewer
|
Sanitary Sewer |
|
SizeDepth
|
169 Ft |
|
SizeFrontage
|
50 Ft |
|
SizeIrregular
|
50 X 169 Ft ; South Facing Lot With A Salt Water Pool |
|
SizeTotalText
|
50 X 169 Ft ; South Facing Lot With A Salt Water Pool |
Rooms
| Level |
Type |
Length |
Width |
Dimensions |
|
Second Level |
Office |
3.29 m |
3.81 m |
3.29 m x 3.81 m |
|
Second Level |
Primary Bedroom |
6.92 m |
5.4 m |
6.92 m x 5.4 m |
|
Second Level |
Bedroom 2 |
4.36 m |
3.5 m |
4.36 m x 3.5 m |
|
Second Level |
Bedroom 3 |
3.63 m |
4.31 m |
3.63 m x 4.31 m |
|
Second Level |
Bedroom 4 |
3.69 m |
3.85 m |
3.69 m x 3.85 m |
|
Third Level |
Bedroom 5 |
5.41 m |
4.87 m |
5.41 m x 4.87 m |
|
Basement |
Recreational, Games Room |
11.49 m |
5.42 m |
11.49 m x 5.42 m |
|
Main Level |
Living Room |
4.4 m |
4.02 m |
4.4 m x 4.02 m |
|
Main Level |
Dining Room |
4.17 m |
4.56 m |
4.17 m x 4.56 m |
|
Main Level |
Kitchen |
6.75 m |
6.9 m |
6.75 m x 6.9 m |
|
Main Level |
Family Room |
5.1 m |
5.22 m |
5.1 m x 5.22 m |
|
Main Level |
Office |
3.07 m |
2.83 m |
3.07 m x 2.83 m |
https://www.realtor.ca/real-estate/27600736/185-dawlish-avenue-toronto-lawrence-park-south-lawrence-park-south








