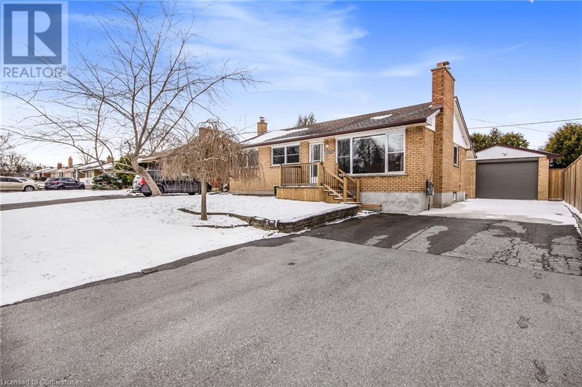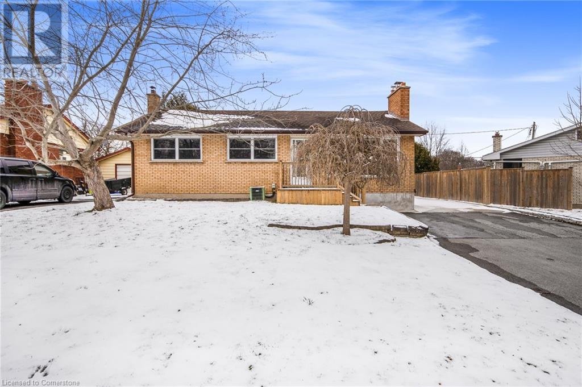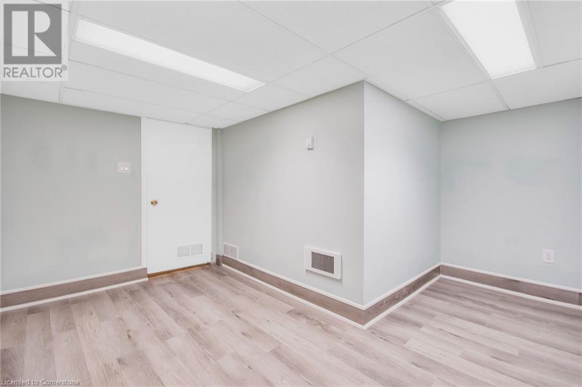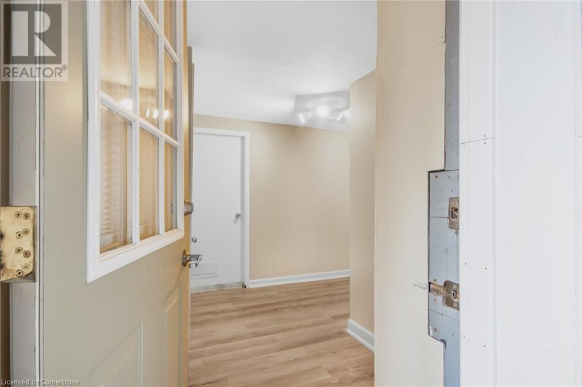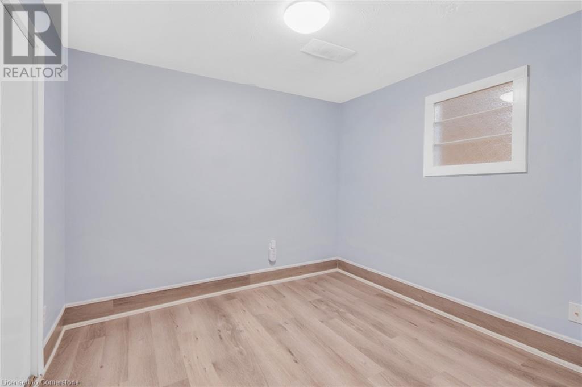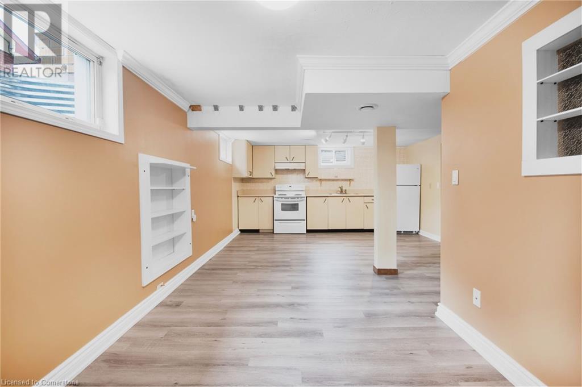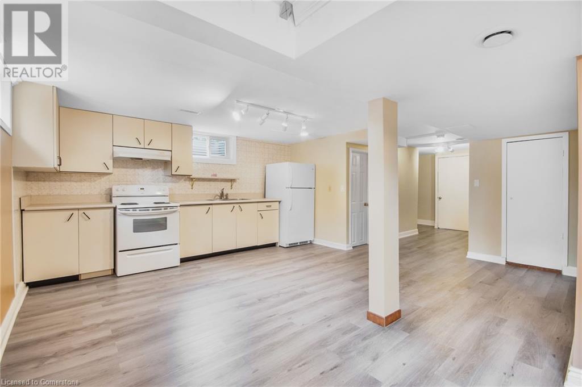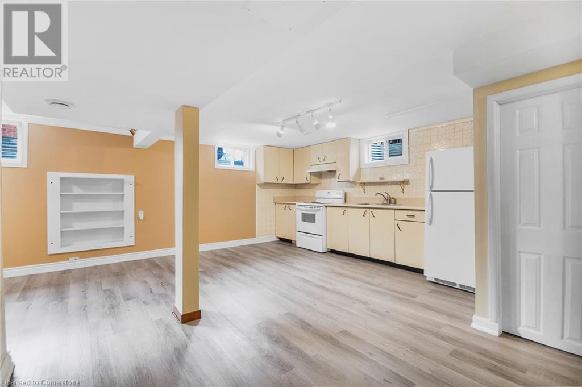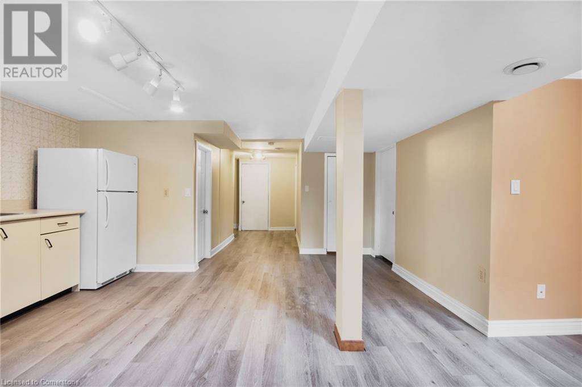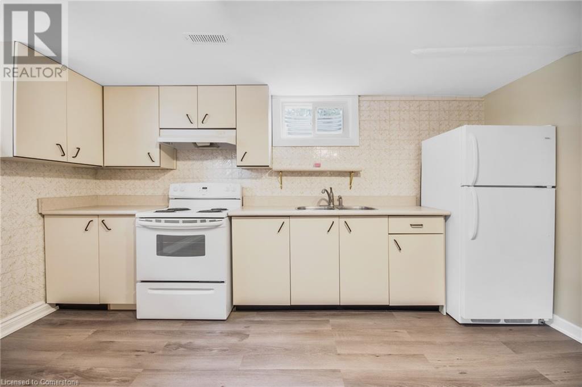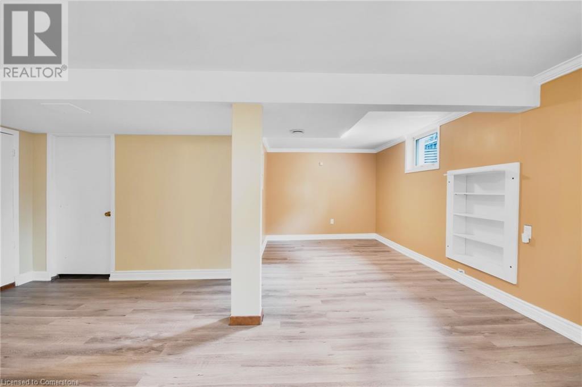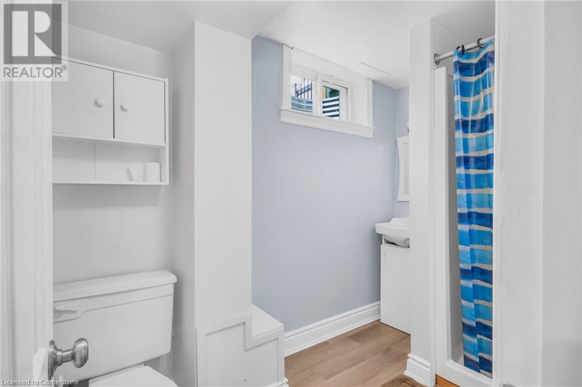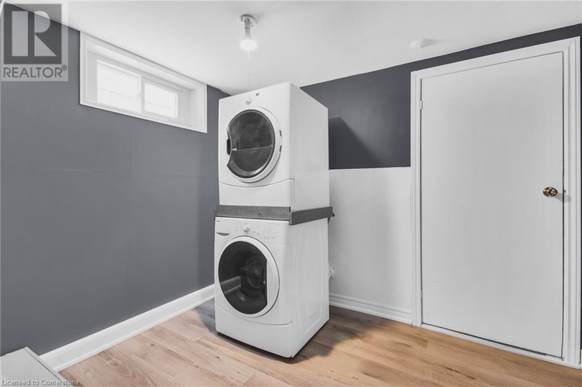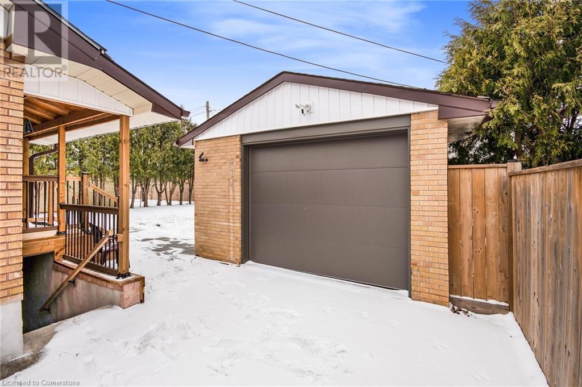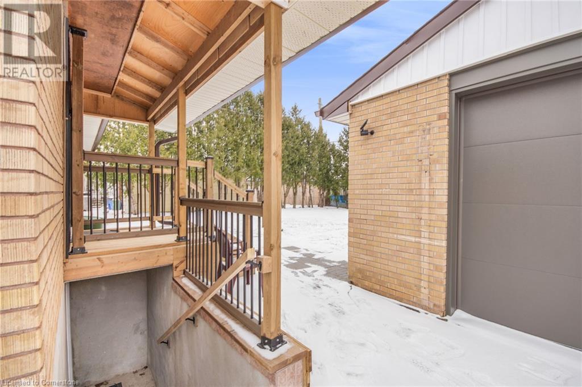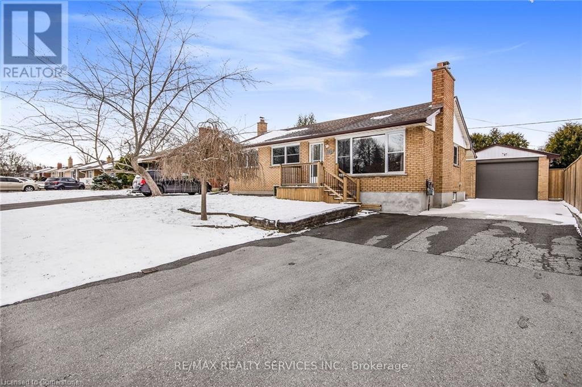2 Bedroom
2 Bathroom
1,520 ft2
Bungalow
Fireplace
Central Air Conditioning
Forced Air
$1,550 Monthly
The Spacious basement apartment available for lease. This 2 bedroom unit has huge windows allowing lots of natural light. This has the basic necessities you can ask for. Tons of storage space & provides 1 parking spot. Shared laundry with main level unit with its own separate private entrance from the backyard. Families & students are welcome!. Access to on-site laundry (shared) & driveway parking. Tenant is responsible for 30% of all utilities (Hydro, Heat & Water) (id:47351)
Property Details
|
MLS® Number
|
40687636 |
|
Property Type
|
Single Family |
|
Amenities Near By
|
Hospital, Playground, Schools |
|
Equipment Type
|
Water Heater |
|
Features
|
Paved Driveway |
|
Parking Space Total
|
3 |
|
Rental Equipment Type
|
Water Heater |
|
Structure
|
Porch |
Building
|
Bathroom Total
|
2 |
|
Bedrooms Below Ground
|
2 |
|
Bedrooms Total
|
2 |
|
Appliances
|
Dryer, Refrigerator, Stove, Washer |
|
Architectural Style
|
Bungalow |
|
Basement Development
|
Finished |
|
Basement Type
|
Full (finished) |
|
Constructed Date
|
1958 |
|
Construction Style Attachment
|
Detached |
|
Cooling Type
|
Central Air Conditioning |
|
Exterior Finish
|
Aluminum Siding, Brick |
|
Fire Protection
|
Security System |
|
Fireplace Fuel
|
Wood |
|
Fireplace Present
|
Yes |
|
Fireplace Total
|
1 |
|
Fireplace Type
|
Other - See Remarks |
|
Foundation Type
|
Poured Concrete |
|
Heating Fuel
|
Natural Gas |
|
Heating Type
|
Forced Air |
|
Stories Total
|
1 |
|
Size Interior
|
1,520 Ft2 |
|
Type
|
House |
|
Utility Water
|
Municipal Water |
Parking
Land
|
Acreage
|
No |
|
Land Amenities
|
Hospital, Playground, Schools |
|
Sewer
|
Municipal Sewage System |
|
Size Depth
|
100 Ft |
|
Size Frontage
|
60 Ft |
|
Size Total Text
|
Under 1/2 Acre |
|
Zoning Description
|
R1-7 |
Rooms
| Level |
Type |
Length |
Width |
Dimensions |
|
Lower Level |
3pc Bathroom |
|
|
8'6'' x 5'0'' |
|
Lower Level |
Bedroom |
|
|
12'8'' x 7'2'' |
|
Lower Level |
Bedroom |
|
|
11'9'' x 9'0'' |
|
Lower Level |
Kitchen |
|
|
12'3'' x 10'0'' |
|
Lower Level |
Living Room |
|
|
13'0'' x 8'4'' |
|
Main Level |
4pc Bathroom |
|
|
10'0'' x 6'3'' |
https://www.realtor.ca/real-estate/27766561/185-burlington-street-unit-bsmt-london
