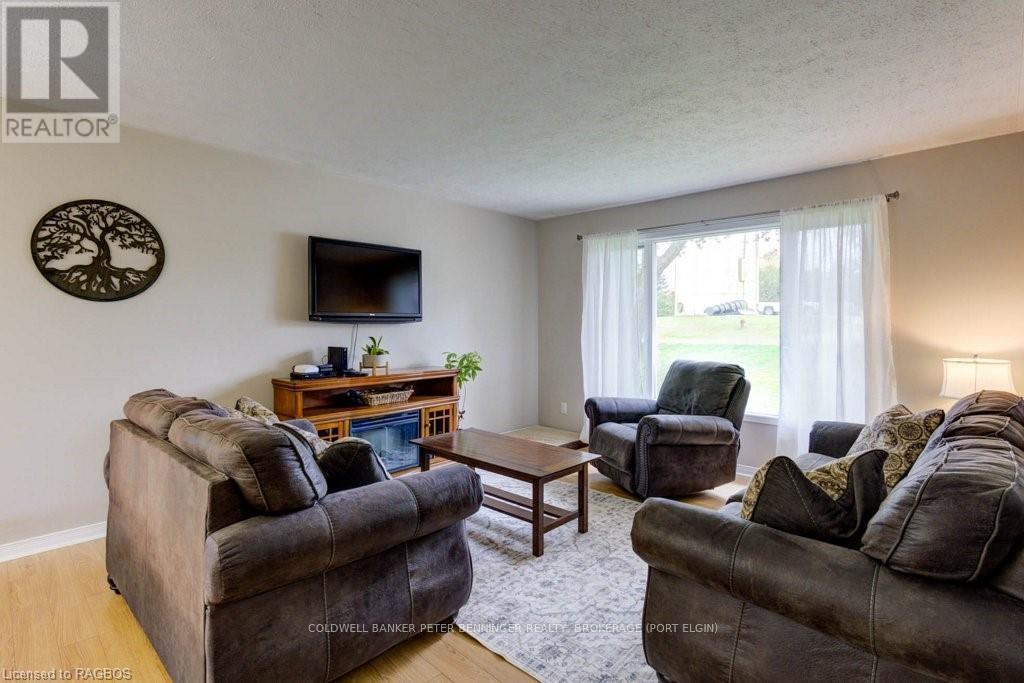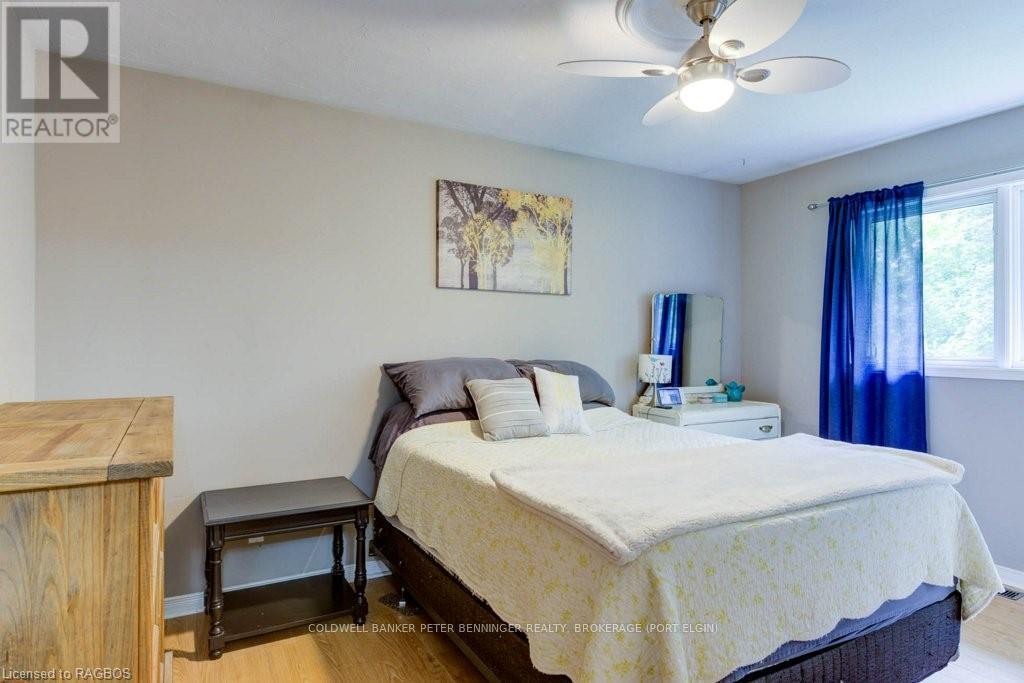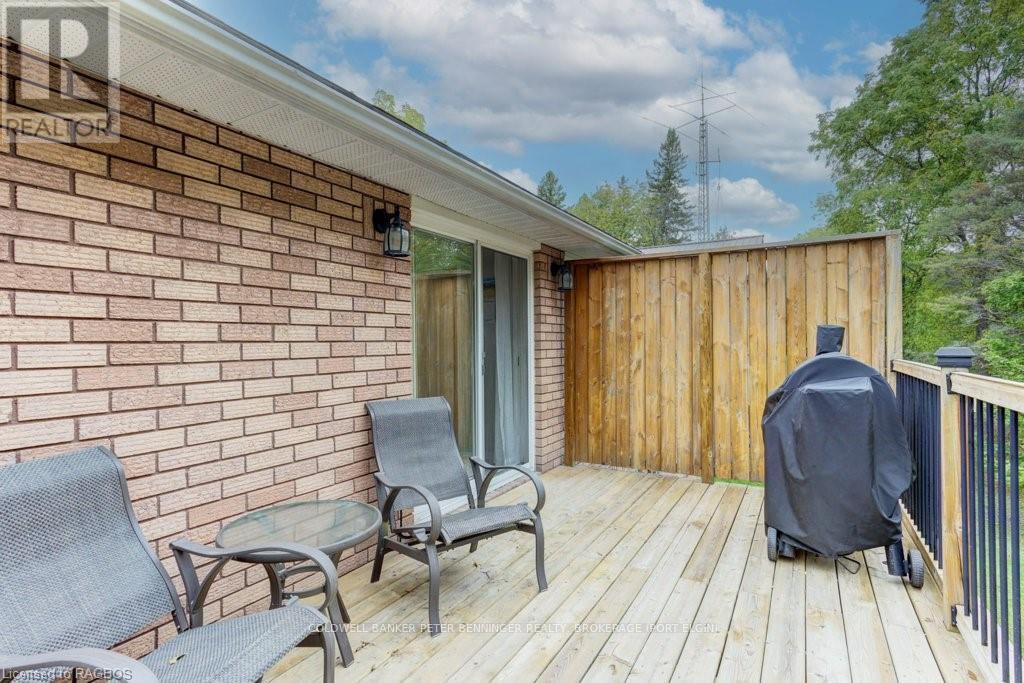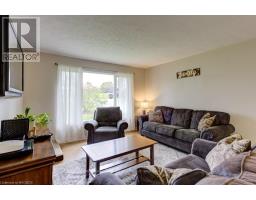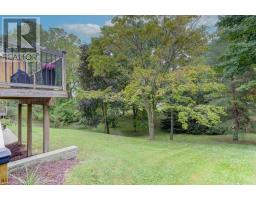3 Bedroom
3 Bathroom
Bungalow
Central Air Conditioning
Forced Air
Landscaped
$544,900
Located on a quiet street in the picturesque village of Paisley this three bedroom, two and a half bath bungalow has lots to offer. Suitable for a growing family or someone looking for main floor living. The main floor has a master bedroom complete with ensuite, two additional bedrooms, kitchen, dining living room, second full bath and laundry room. Enjoy your morning coffee or evening BBQ on the raised deck off the kitchen. The lower level features a walk out onto a patio, a large family / rec room, a two piece bath plus lots of storage space. The beautiful backyard with mature trees slopes to the back of the property and offers privacy from rear neighbours. Fiber Optics have been installed to the house and the home is heated by natural gas. It comes complete with a full set of appliances. Whether you are looking to get into the housing market, more space for your family or a retirement home this could be the property for you. (id:47351)
Property Details
|
MLS® Number
|
X10846477 |
|
Property Type
|
Single Family |
|
AmenitiesNearBy
|
Park, Schools |
|
Features
|
Sloping |
|
ParkingSpaceTotal
|
4 |
|
Structure
|
Deck, Patio(s) |
Building
|
BathroomTotal
|
3 |
|
BedroomsAboveGround
|
3 |
|
BedroomsTotal
|
3 |
|
Appliances
|
Water Heater, Dishwasher, Dryer, Garage Door Opener, Microwave, Range, Refrigerator, Stove, Washer, Window Coverings |
|
ArchitecturalStyle
|
Bungalow |
|
BasementFeatures
|
Separate Entrance, Walk Out |
|
BasementType
|
N/a |
|
ConstructionStyleAttachment
|
Detached |
|
CoolingType
|
Central Air Conditioning |
|
ExteriorFinish
|
Brick |
|
FireProtection
|
Smoke Detectors |
|
FoundationType
|
Block |
|
HalfBathTotal
|
1 |
|
HeatingFuel
|
Natural Gas |
|
HeatingType
|
Forced Air |
|
StoriesTotal
|
1 |
|
Type
|
House |
|
UtilityWater
|
Municipal Water |
Parking
Land
|
Acreage
|
No |
|
LandAmenities
|
Park, Schools |
|
LandscapeFeatures
|
Landscaped |
|
Sewer
|
Sanitary Sewer |
|
SizeDepth
|
165 Ft ,1 In |
|
SizeFrontage
|
66 Ft |
|
SizeIrregular
|
66.05 X 165.12 Ft |
|
SizeTotalText
|
66.05 X 165.12 Ft|under 1/2 Acre |
|
ZoningDescription
|
R2 |
Rooms
| Level |
Type |
Length |
Width |
Dimensions |
|
Lower Level |
Family Room |
8.69 m |
3.56 m |
8.69 m x 3.56 m |
|
Lower Level |
Recreational, Games Room |
6.58 m |
3.58 m |
6.58 m x 3.58 m |
|
Lower Level |
Utility Room |
4.67 m |
3.76 m |
4.67 m x 3.76 m |
|
Main Level |
Living Room |
4.9 m |
3.96 m |
4.9 m x 3.96 m |
|
Main Level |
Kitchen |
4.93 m |
2.69 m |
4.93 m x 2.69 m |
|
Main Level |
Dining Room |
2.74 m |
2.54 m |
2.74 m x 2.54 m |
|
Main Level |
Bedroom |
4.27 m |
3.2 m |
4.27 m x 3.2 m |
|
Main Level |
Bedroom 2 |
4.32 m |
3.12 m |
4.32 m x 3.12 m |
|
Main Level |
Bedroom 3 |
3.07 m |
2.77 m |
3.07 m x 2.77 m |
|
Main Level |
Laundry Room |
1.83 m |
1.63 m |
1.83 m x 1.63 m |
Utilities
|
Cable
|
Installed |
|
Sewer
|
Installed |
https://www.realtor.ca/real-estate/27496953/185-albert-street-arran-elderslie







