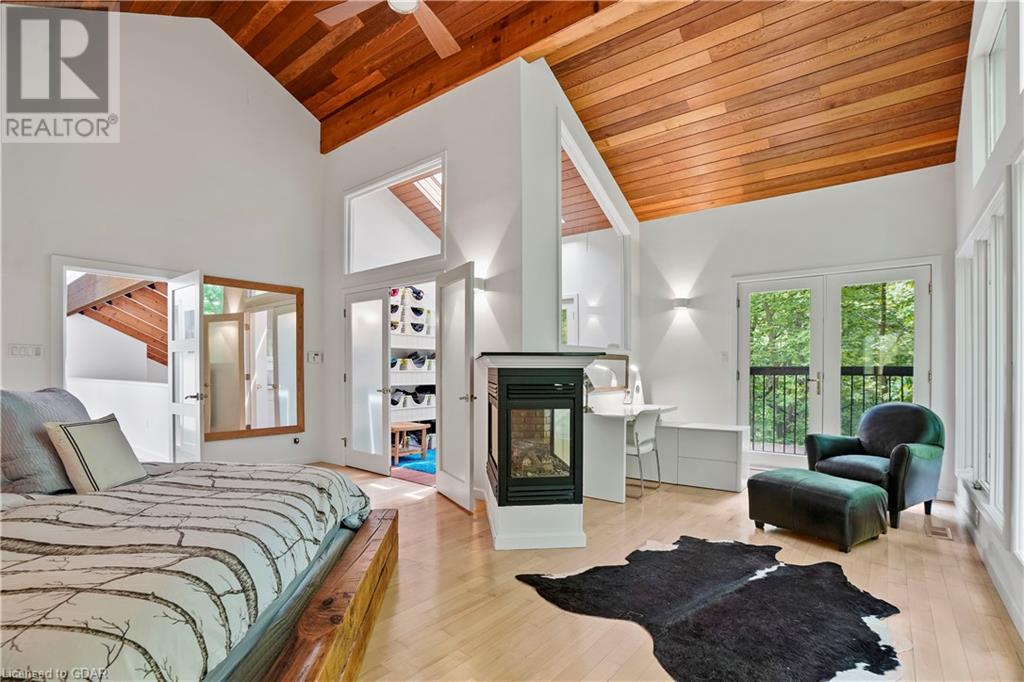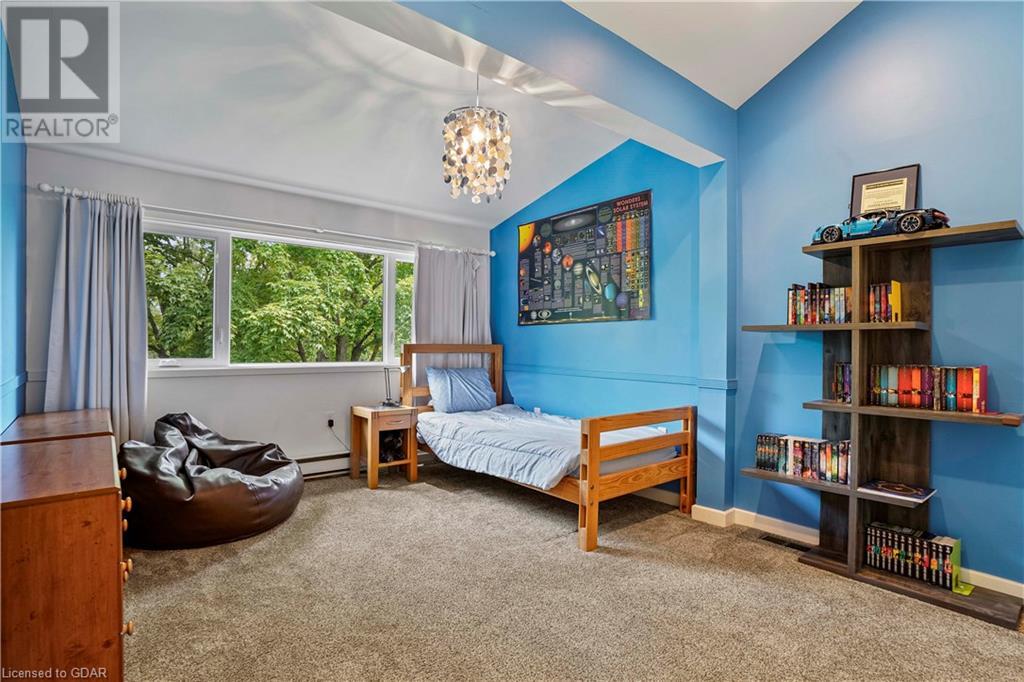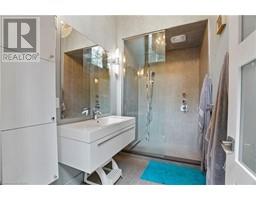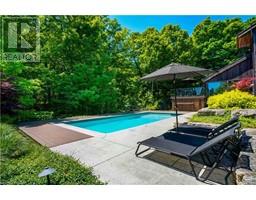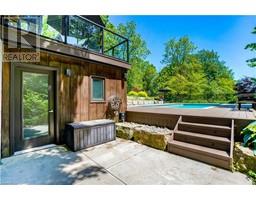4 Bedroom
5 Bathroom
6870 sqft
Fireplace
Inground Pool
Central Air Conditioning
Forced Air
Acreage
Landscaped
$2,999,999
This is an absolute showstopper! If you want to live on one of the most exclusive roads in London where its so exclusive you are one of very few to reside here, if you want to have total privacy, if you want to have your own retreat, resort like property that includes a pond, private trails, a detached guest house and workshop, and a home so unique that you will not find another like it, then you need to call this home! It is very rare that a property such as this comes to market. The mid century design with the modern upgrades create a wow factor at every angle. This property has all the features you didnt know you needed, but always wanted. A true natures paradise with your very own onsite amenities to keep you busy in every season, in any way you can imagine. From swimming in the pond, to skating on the pond, running the trails or exploring the nature found throughout, smores and stories around one of two fire pits, splashing the summer away in the pool or relaxing inside overlooking the glistening water. With intentional landscaping, youre never left without something to admire, no matter the season. This is the ideal setting for entertaining and being entertained, this is where dreams come true and lifetime memories are made. Its my pleasure to present to you this spectacular property, private tours only, please reach out to schedule yours. (id:47351)
Property Details
|
MLS® Number
|
40639294 |
|
Property Type
|
Single Family |
|
AmenitiesNearBy
|
Beach, Shopping |
|
CommunicationType
|
High Speed Internet |
|
CommunityFeatures
|
Quiet Area, School Bus |
|
EquipmentType
|
Water Heater |
|
Features
|
Cul-de-sac, Ravine, Backs On Greenbelt, Conservation/green Belt, Sump Pump |
|
ParkingSpaceTotal
|
16 |
|
PoolType
|
Inground Pool |
|
RentalEquipmentType
|
Water Heater |
|
Structure
|
Workshop, Greenhouse, Porch |
Building
|
BathroomTotal
|
5 |
|
BedroomsAboveGround
|
4 |
|
BedroomsTotal
|
4 |
|
Appliances
|
Dishwasher, Dryer, Freezer, Refrigerator, Sauna, Water Softener, Washer, Range - Gas, Microwave Built-in, Gas Stove(s), Hood Fan, Window Coverings, Garage Door Opener |
|
BasementDevelopment
|
Finished |
|
BasementType
|
Full (finished) |
|
ConstructedDate
|
1977 |
|
ConstructionMaterial
|
Wood Frame |
|
ConstructionStyleAttachment
|
Detached |
|
CoolingType
|
Central Air Conditioning |
|
ExteriorFinish
|
Wood |
|
FireplaceFuel
|
Wood |
|
FireplacePresent
|
Yes |
|
FireplaceTotal
|
6 |
|
FireplaceType
|
Stove |
|
Fixture
|
Ceiling Fans |
|
HalfBathTotal
|
3 |
|
HeatingFuel
|
Natural Gas |
|
HeatingType
|
Forced Air |
|
SizeInterior
|
6870 Sqft |
|
Type
|
House |
|
UtilityWater
|
Drilled Well |
Parking
|
Attached Garage
|
|
|
Detached Garage
|
|
Land
|
AccessType
|
Road Access, Highway Access |
|
Acreage
|
Yes |
|
LandAmenities
|
Beach, Shopping |
|
LandscapeFeatures
|
Landscaped |
|
Sewer
|
Septic System |
|
SizeDepth
|
650 Ft |
|
SizeFrontage
|
747 Ft |
|
SizeIrregular
|
5.677 |
|
SizeTotal
|
5.677 Ac|5 - 9.99 Acres |
|
SizeTotalText
|
5.677 Ac|5 - 9.99 Acres |
|
ZoningDescription
|
H2, Ag2, Os5 |
Rooms
| Level |
Type |
Length |
Width |
Dimensions |
|
Second Level |
Bedroom |
|
|
11'5'' x 11'8'' |
|
Second Level |
Bedroom |
|
|
13'8'' x 11'8'' |
|
Second Level |
Bedroom |
|
|
13'8'' x 12'8'' |
|
Second Level |
3pc Bathroom |
|
|
10'7'' x 9'5'' |
|
Second Level |
Laundry Room |
|
|
7'7'' x 9'10'' |
|
Second Level |
Full Bathroom |
|
|
16'0'' x 13'10'' |
|
Second Level |
Primary Bedroom |
|
|
22'2'' x 20'5'' |
|
Third Level |
Loft |
|
|
13'10'' x 11'8'' |
|
Lower Level |
2pc Bathroom |
|
|
Measurements not available |
|
Lower Level |
Office |
|
|
11'6'' x 12'6'' |
|
Lower Level |
Exercise Room |
|
|
11'6'' x 15'5'' |
|
Lower Level |
Bonus Room |
|
|
11'10'' x 23'10'' |
|
Lower Level |
Recreation Room |
|
|
15'3'' x 31'3'' |
|
Lower Level |
Laundry Room |
|
|
18'8'' x 11'1'' |
|
Lower Level |
Storage |
|
|
5'7'' x 17'6'' |
|
Lower Level |
Sauna |
|
|
8'5'' x 5'1'' |
|
Lower Level |
2pc Bathroom |
|
|
6'2'' x 6'5'' |
|
Main Level |
Sunroom |
|
|
16'6'' x 32'9'' |
|
Main Level |
Family Room |
|
|
18'5'' x 20'1'' |
|
Main Level |
Dining Room |
|
|
17'9'' x 19'11'' |
|
Main Level |
Kitchen |
|
|
18'9'' x 23'9'' |
|
Main Level |
Living Room |
|
|
19'5'' x 42'0'' |
|
Main Level |
2pc Bathroom |
|
|
8'2'' x 4'0'' |
|
Main Level |
Foyer |
|
|
22'10'' x 12'2'' |
Utilities
|
Electricity
|
Available |
|
Natural Gas
|
Available |
|
Telephone
|
Available |
https://www.realtor.ca/real-estate/27369246/1845-woodhull-road-london

















