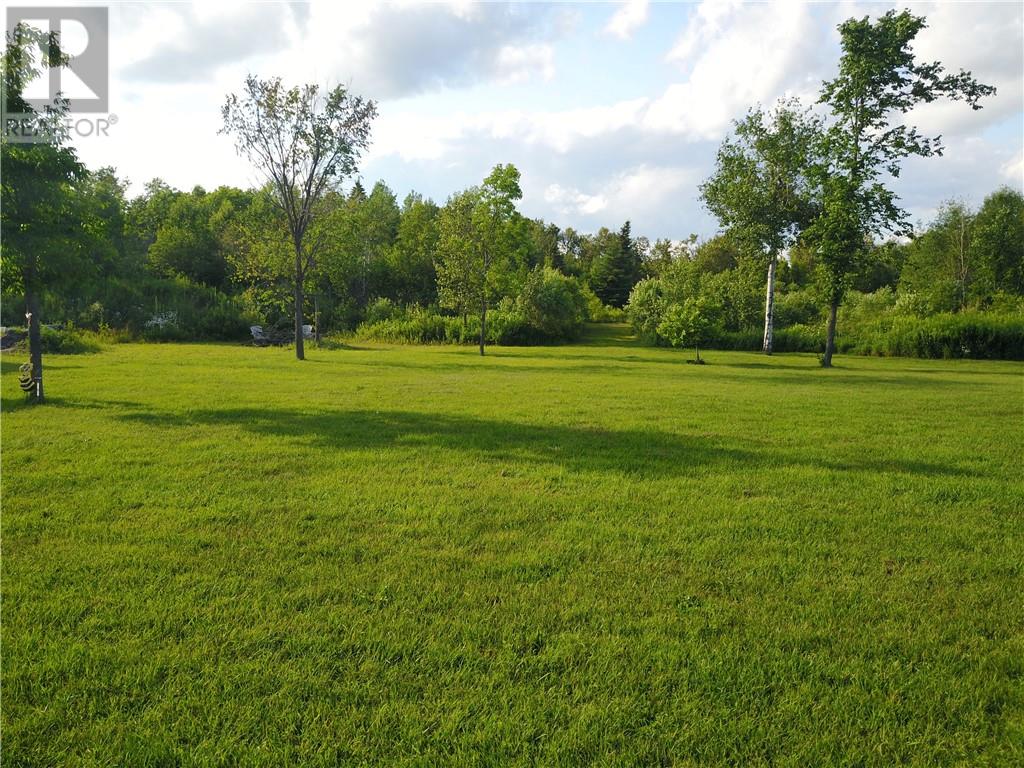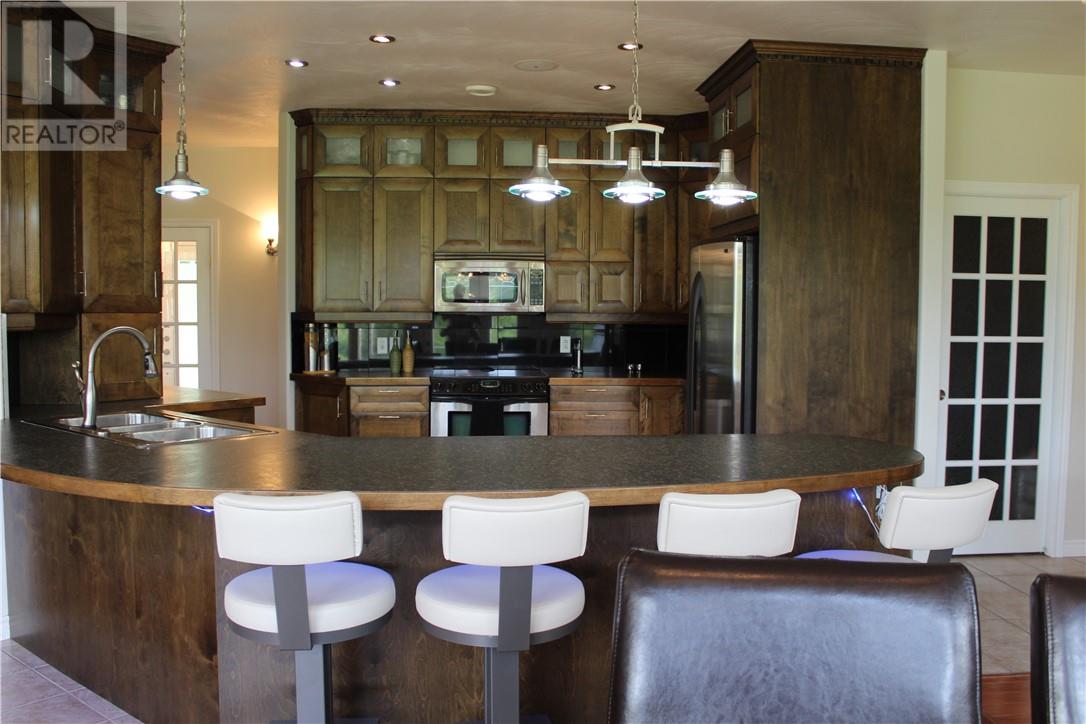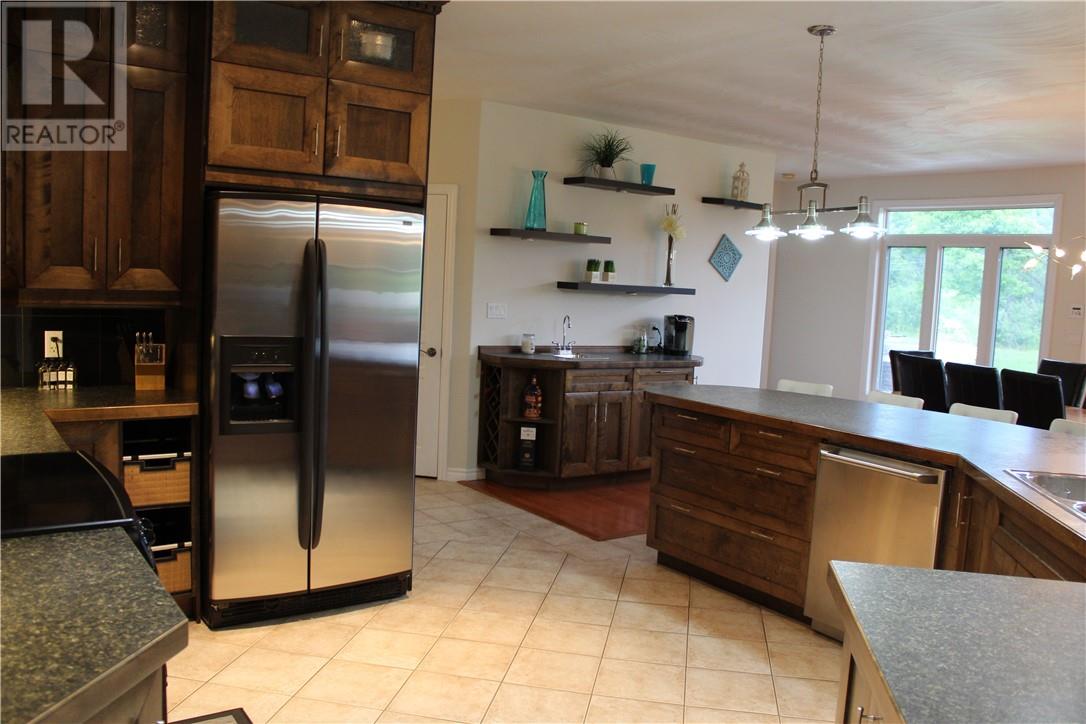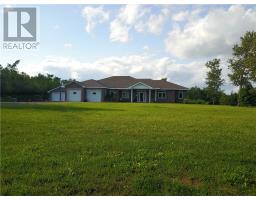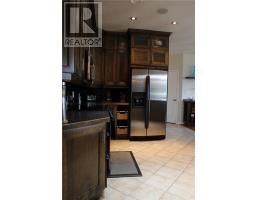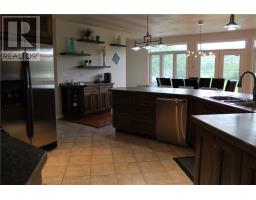4 Bedroom
3 Bathroom
Custom
Fireplace
Air Exchanger
Boiler, In Floor Heating
Acreage
Sprinkler System
$1,199,900
STOP! STOP! STOP AND LOOK AT THIS RARE OPPORTUNITY TO OWN THIS EXECUTIVE CUSTOM BUILT LUXURIOUS HOME! THIS HOME SITS ON A LARGE LOT IN PRIME VAL CARON AREA. ITS BRIGHT SPACIOUS OPEN CONCEPT IS PERFECT LAYOUT FOR ENTERTAINING, YOU WILL FIND; GOURMET KITCHEN, BUTLERS PANTRY, BUILT IN BAR/SINK, INFLOOR HEAT CONTROLLED BY A COMMERCIAL SIZE BOILER, DESIGNER 9'FOOT CEILINGS. RICH HARDWOOD AND PORCELAIN FLOORS, MASTER'S ENSUITE HAS A GLASS WALK IN SHOWER WITH MULTIPLE BODY JETS AND A RAIN SHOWER HEAD.THE OTHER 2 EXTRA LARGE BEDROOMS SHARE A JACK & JILL WASHROOM. THE 2 EXTRA LARGE BEDROOMS ALSO FEATURE A VANITY AND SINK IN EACH ROOM WITH WALK IN CLOSETS. THE HOME ALSO HAS ,CENTRAL VAC WITH 2 BUILT IN SWEEPERS. YOU WILL LOVE THE OVERSIZE DOUBLE ATTACHED GARAGE WITH INFLOOR HEAT, AND THE FINISHED 38X40 TRIPLE DETACHED GARAGE ALSO WITH INFLOOR HEAT, AND FEATURING A NEWER 20 x 10 WINE CELLAR. ITS EASY TO MAINTAIN THE YARD WITH THE UNDERGROUND SPRINKLER SYSTEM , THIS HOME IS ALSO FULLY WHEELCHAIR ACCESSIBLE... AND SO MUCH MORE! LIVE YOUR DREAM, COME AND SEE FOR YOURSELF, YOU WILL NOT BE DISAPPOINTED. (id:47351)
Property Details
|
MLS® Number
|
2120293 |
|
Property Type
|
Single Family |
|
Amenities Near By
|
Airport, Golf Course, Public Transit, Schools |
|
Equipment Type
|
None |
|
Rental Equipment Type
|
None |
|
Road Type
|
Paved Road |
|
Structure
|
Patio(s) |
Building
|
Bathroom Total
|
3 |
|
Bedrooms Total
|
4 |
|
Architectural Style
|
Custom |
|
Basement Type
|
None |
|
Cooling Type
|
Air Exchanger |
|
Exterior Finish
|
Brick, Vinyl |
|
Fireplace Present
|
Yes |
|
Fireplace Total
|
1 |
|
Flooring Type
|
Hardwood, Laminate, Tile |
|
Foundation Type
|
Concrete Slab |
|
Half Bath Total
|
1 |
|
Heating Type
|
Boiler, In Floor Heating |
|
Roof Material
|
Asphalt Shingle |
|
Roof Style
|
Unknown |
|
Type
|
House |
|
Utility Water
|
Municipal Water |
Parking
|
Attached Garage
|
|
|
Detached Garage
|
|
Land
|
Access Type
|
Year-round Access |
|
Acreage
|
Yes |
|
Land Amenities
|
Airport, Golf Course, Public Transit, Schools |
|
Landscape Features
|
Sprinkler System |
|
Sewer
|
Municipal Sewage System |
|
Size Total Text
|
1 - 3 Acres |
|
Zoning Description
|
R1 |
Rooms
| Level |
Type |
Length |
Width |
Dimensions |
|
Main Level |
Ensuite |
|
|
19 x 8 |
|
Main Level |
Laundry Room |
|
|
12 x 8 |
|
Main Level |
Bathroom |
|
|
8 x 8 |
|
Main Level |
Bedroom |
|
|
14.5 x 13 |
|
Main Level |
Primary Bedroom |
|
|
20 x 13 |
|
Main Level |
Other |
|
|
10 x 8 |
|
Main Level |
Pantry |
|
|
11 x 5 |
|
Main Level |
Foyer |
|
|
12 x 12 |
|
Main Level |
Bedroom |
|
|
12 x 10 |
|
Main Level |
Bedroom |
|
|
18.5 x 13 |
|
Main Level |
Living Room |
|
|
22 x 15 |
|
Main Level |
Kitchen |
|
|
17 x 15 |
https://www.realtor.ca/real-estate/27768514/1830-yorkshire-drive-val-caron






