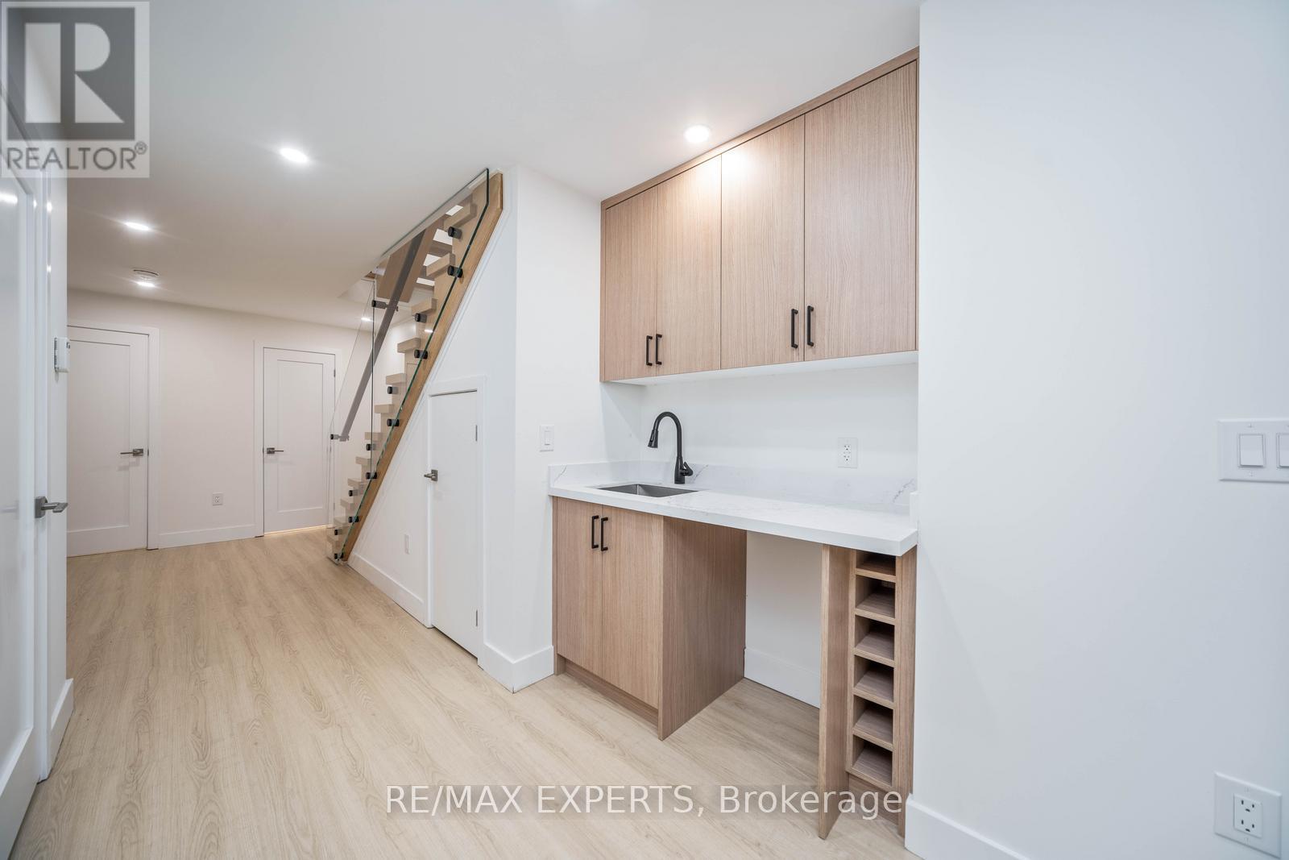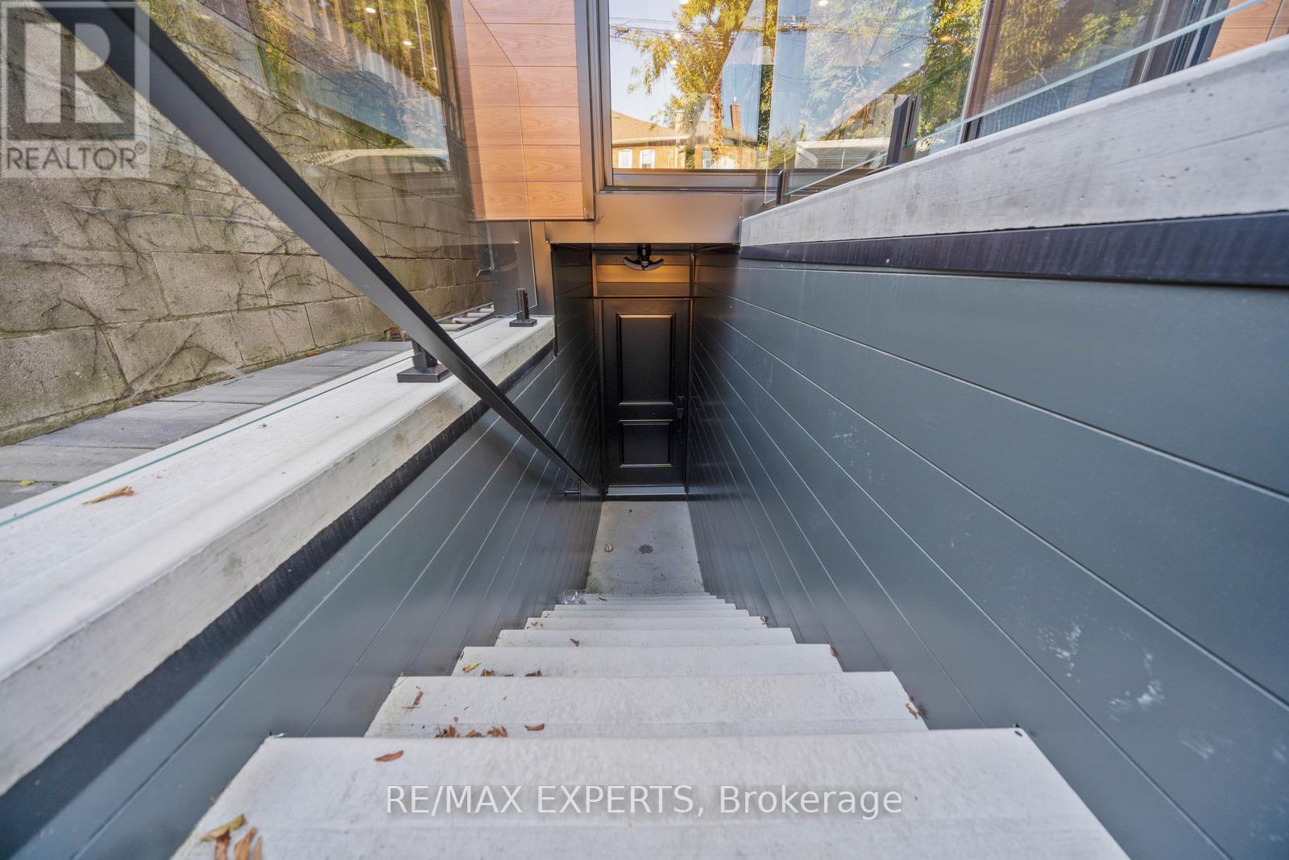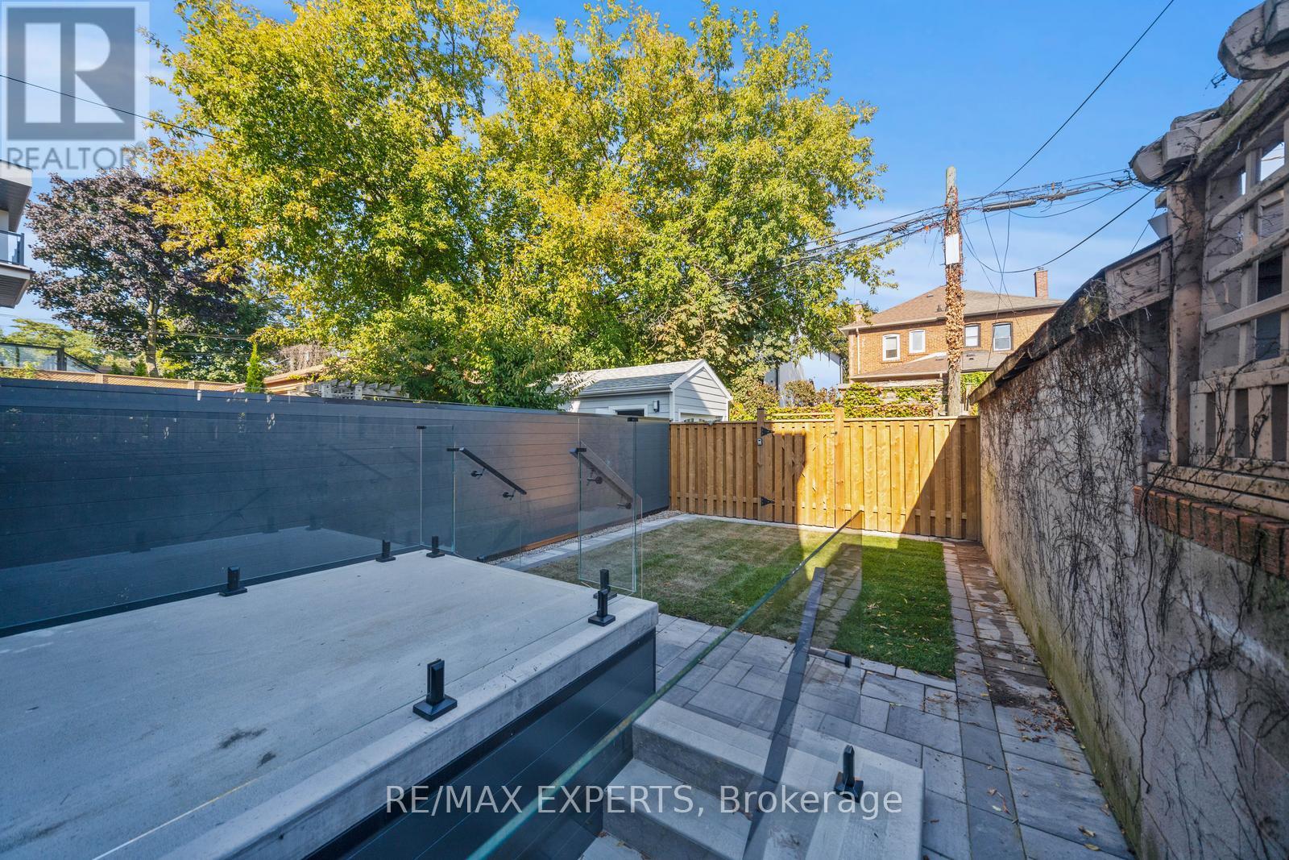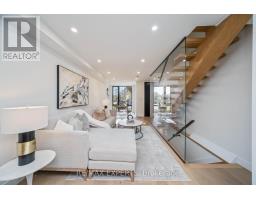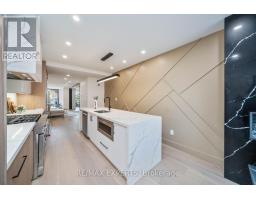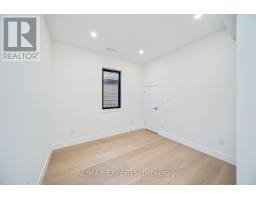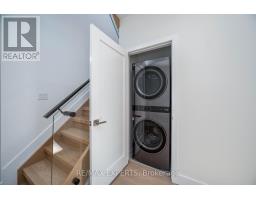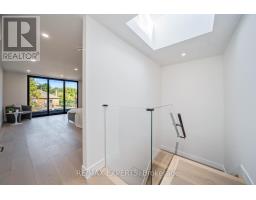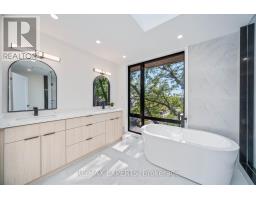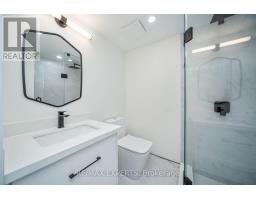$2,280,000
Welcome to 183 Atlas Avenue, a fully renovated and upgraded home in the heart of Oakwood Village, Toronto. This beautifully designed property offers four spacious bedrooms and five bathrooms, making it perfect for families. The master bedroom is a private retreat, spanning its own floor with a walk-in closet and a luxurious 5-piece ensuite bathroom and a balcony that overlooks the city. The home boasts modern features such as sleek pot lights throughout, showcasing the elegant and open layout. The fully finished basement with a walk-out provides versatile additional space for a recreation room, home office, or gym. The upgrades don't stop there, this home is packed with thoughtful touches that ensure both comfort and style. Nestled in the vibrant Oakwood Village, you'll enjoy the convenience of nearby shops, parks, schools, and easy access to public transit, making 183 Atlas Avenue the perfect balance of luxury and practicality. **** EXTRAS **** Hot Water Tank (Owned). (id:47351)
Open House
This property has open houses!
2:00 pm
Ends at:4:00 pm
Property Details
| MLS® Number | C9368803 |
| Property Type | Single Family |
| Community Name | Oakwood Village |
| Features | Carpet Free, Sump Pump |
Building
| BathroomTotal | 5 |
| BedroomsAboveGround | 4 |
| BedroomsTotal | 4 |
| Appliances | Dishwasher, Dryer, Microwave, Refrigerator, Stove, Washer, Window Coverings |
| BasementDevelopment | Finished |
| BasementFeatures | Walk Out |
| BasementType | N/a (finished) |
| ConstructionStyleAttachment | Detached |
| CoolingType | Central Air Conditioning |
| ExteriorFinish | Stone, Steel |
| FireplacePresent | Yes |
| FlooringType | Hardwood |
| FoundationType | Unknown |
| HalfBathTotal | 1 |
| HeatingFuel | Natural Gas |
| HeatingType | Forced Air |
| StoriesTotal | 3 |
| Type | House |
| UtilityWater | Municipal Water |
Land
| Acreage | No |
| Sewer | Sanitary Sewer |
| SizeDepth | 103 Ft |
| SizeFrontage | 16 Ft ,8 In |
| SizeIrregular | 16.67 X 103 Ft |
| SizeTotalText | 16.67 X 103 Ft |
Rooms
| Level | Type | Length | Width | Dimensions |
|---|---|---|---|---|
| Second Level | Bedroom | 3.59 m | 3.04 m | 3.59 m x 3.04 m |
| Second Level | Bedroom 2 | 3.07 m | 3.04 m | 3.07 m x 3.04 m |
| Second Level | Bedroom 3 | 4.23 m | 3.04 m | 4.23 m x 3.04 m |
| Third Level | Primary Bedroom | 5.82 m | 4.2 m | 5.82 m x 4.2 m |
| Basement | Recreational, Games Room | 8.8 m | 2.8 m | 8.8 m x 2.8 m |
| Main Level | Office | 2.37 m | 1.82 m | 2.37 m x 1.82 m |
| Main Level | Living Room | 6.06 m | 2.8 m | 6.06 m x 2.8 m |
| Main Level | Kitchen | 5.91 m | 3.32 m | 5.91 m x 3.32 m |
| Main Level | Eating Area | 3.07 m | 2.68 m | 3.07 m x 2.68 m |
https://www.realtor.ca/real-estate/27471551/183-atlas-avenue-toronto-oakwood-village-oakwood-village


























