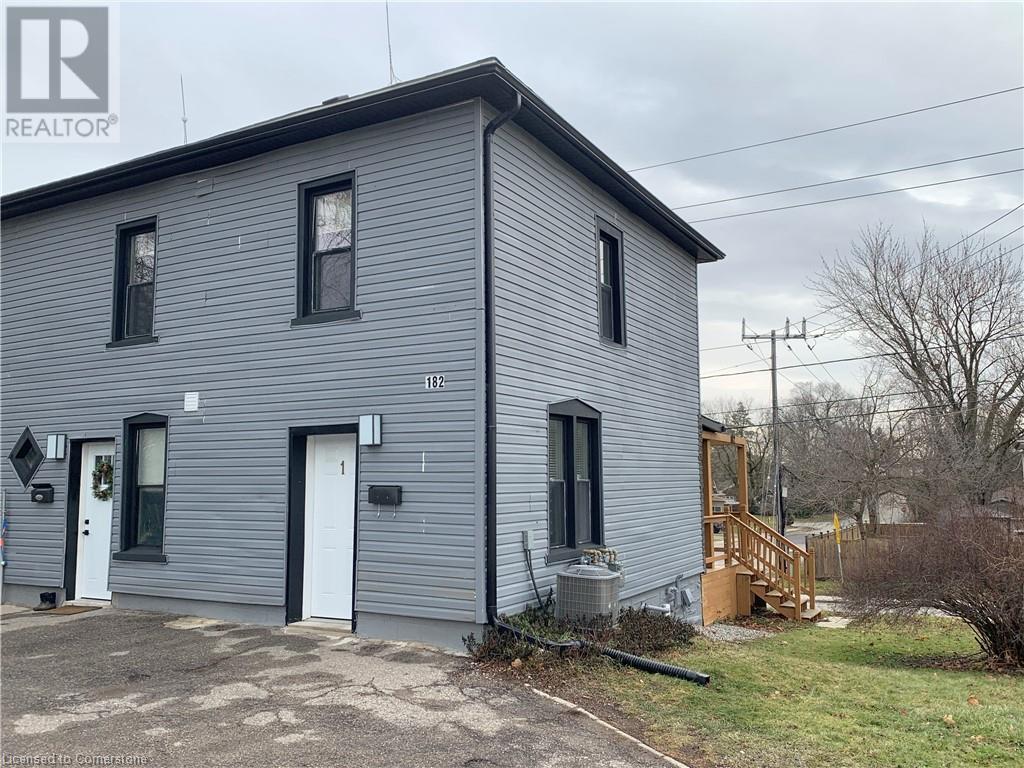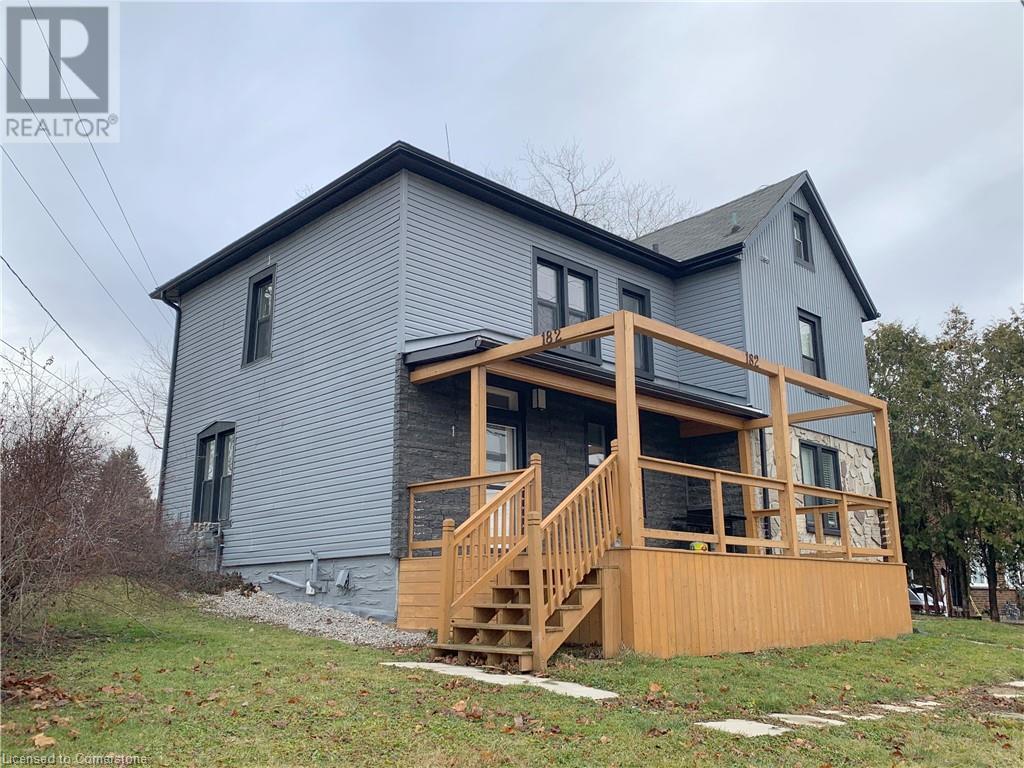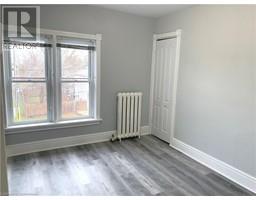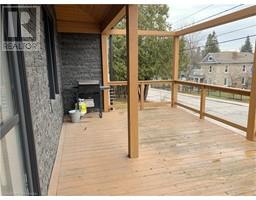3 Bedroom
1 Bathroom
1000 sqft
2 Level
Central Air Conditioning
$2,300 MonthlyInsurance
Welcome home to #1-182 Cooper Street located in a desirable Hespeler neighbourhood. This semi-detached, fully updated 2 storey unit is neutral, move-in ready and features: 3 bedrooms; 1 bathroom; a spacious living room; a bright and updated eat-in kitchen with an island, stainless steel appliances, and a ceramic backsplash; laminate flooring throughout (carpet-free!); laundry included; ample storage space; parking for 2 cars; and exclusive use of the large deck and side yard. Plus all appliances are included! Located in walking distance to schools, public transit, downtown, shopping, restaurants, parks and with only a 6 minute drive to Hwy 401 this home in located in a very convenient location and perfect for commuters! (id:47351)
Property Details
|
MLS® Number
|
40687007 |
|
Property Type
|
Single Family |
|
AmenitiesNearBy
|
Park, Place Of Worship, Playground, Public Transit, Schools, Shopping |
|
EquipmentType
|
None |
|
Features
|
Corner Site |
|
ParkingSpaceTotal
|
2 |
|
RentalEquipmentType
|
None |
Building
|
BathroomTotal
|
1 |
|
BedroomsAboveGround
|
3 |
|
BedroomsTotal
|
3 |
|
Appliances
|
Dishwasher, Dryer, Microwave, Refrigerator, Stove, Washer, Hood Fan, Window Coverings |
|
ArchitecturalStyle
|
2 Level |
|
BasementDevelopment
|
Unfinished |
|
BasementType
|
Full (unfinished) |
|
ConstructionStyleAttachment
|
Semi-detached |
|
CoolingType
|
Central Air Conditioning |
|
ExteriorFinish
|
Vinyl Siding |
|
FoundationType
|
Stone |
|
HeatingFuel
|
Natural Gas |
|
StoriesTotal
|
2 |
|
SizeInterior
|
1000 Sqft |
|
Type
|
House |
|
UtilityWater
|
Municipal Water |
Land
|
AccessType
|
Highway Access |
|
Acreage
|
No |
|
LandAmenities
|
Park, Place Of Worship, Playground, Public Transit, Schools, Shopping |
|
Sewer
|
Municipal Sewage System |
|
SizeFrontage
|
85 Ft |
|
SizeTotalText
|
Unknown |
|
ZoningDescription
|
R4 |
Rooms
| Level |
Type |
Length |
Width |
Dimensions |
|
Second Level |
4pc Bathroom |
|
|
Measurements not available |
|
Second Level |
Bedroom |
|
|
8'3'' x 9'3'' |
|
Second Level |
Bedroom |
|
|
9'5'' x 8'3'' |
|
Second Level |
Primary Bedroom |
|
|
10'4'' x 8'11'' |
|
Main Level |
Living Room |
|
|
17'6'' x 10'4'' |
|
Main Level |
Eat In Kitchen |
|
|
12' x 11'1'' |
https://www.realtor.ca/real-estate/27761070/182-cooper-street-unit-1-cambridge


































