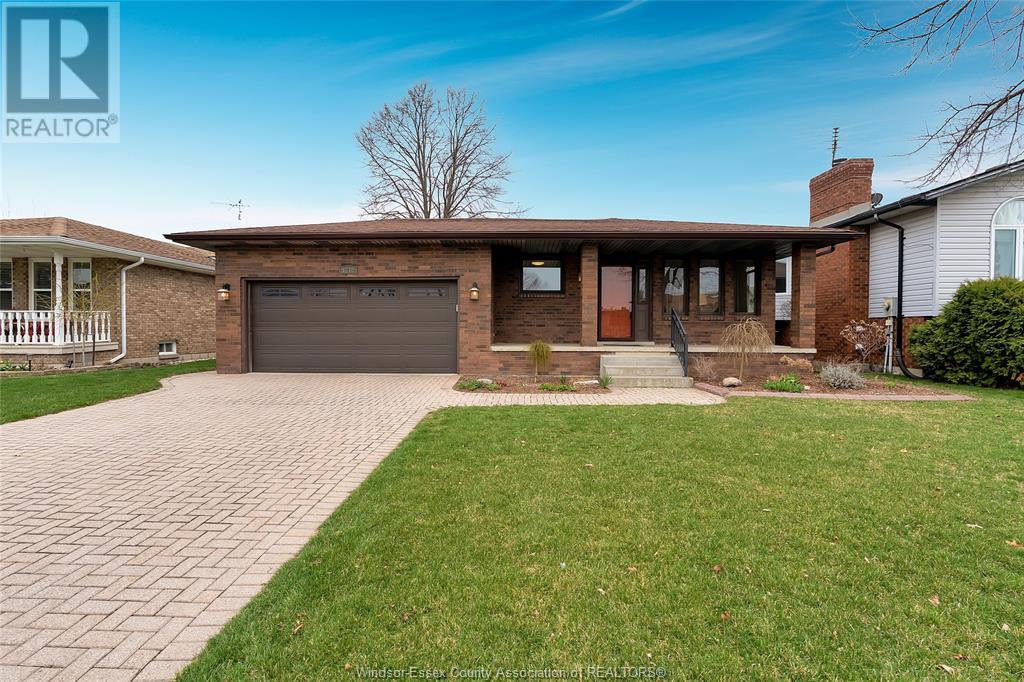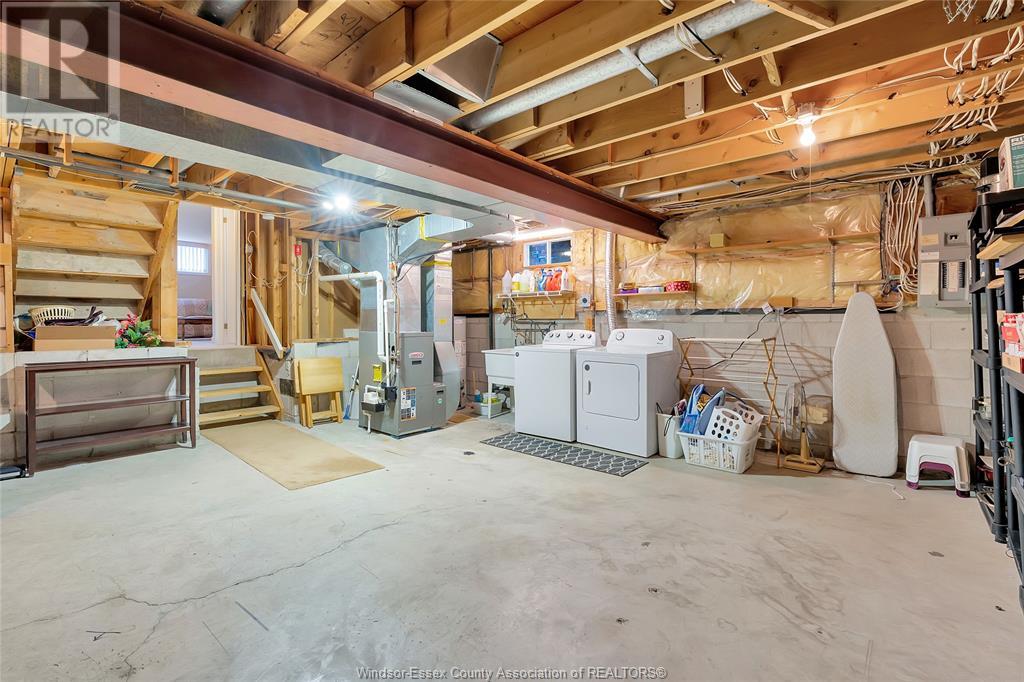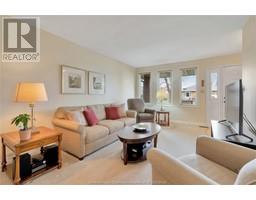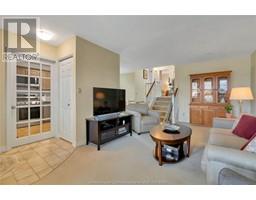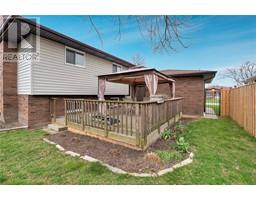3 Bedroom
2 Bathroom
4 Level, Bi-Level, Raised Ranch
Fireplace
Central Air Conditioning
Forced Air, Furnace
Landscaped
$549,900
DESIRABLE LASALLE LOCATION THIS HOME WELCOMES YOU! CONVENIENTLY LOCATED CLOSE TO WINDSOR CROSSINGS OUTLET MALL, 401 ACCESS, ST. CLAIR COLLEGE & MORE. THIS 4 LEVEL BACKSPLIT HAS ENOUGH ROOM FOR YOU OR YOUR GROWING FAMILY. FANTATIC COVERED FRONT PORCH GREETS YOU INTO FOYER AREA W/MAIN FLR LIVING RM, BEAUTIFUL GRANITE KITCHEN & DINETTE, OPEN CONCEPT THROUGHOUT. MAKE YOUR WAY TO THE SPACIOUS UPPER LEVEL W/3 GREAT SIZED BEDRMS & LRG 4 PC BATH. 3RD LVL ENJOY GREAT ENTERTAINING SPACES, DINING RM AREA FOR LRG FAMILY GATHERINGS, FAMILY RM W/WOOD BURNING FIREPLACE, ADDITIONAL FAMILY RM AREA & 3PC BATH. 4TH LEVEL LAUNDY & READY TO FINISH FOR ADDITIONAL LIVING SPACE OR USE FOR STORAGE OR WORKOUT AREA! BACKYARD DECK W/GAZEBO AS WELL AS AMPLE YARD SPACE GREAT FOR ENTERTAINING OR PLAY FOR KIDS. 2 CAR ATTACHED GARAGE, LANDSCAPED & MOVE-IN READY! (id:47351)
Open House
This property has open houses!
Starts at:
1:00 pm
Ends at:
4:00 pm
Property Details
|
MLS® Number
|
25007877 |
|
Property Type
|
Single Family |
|
Features
|
Finished Driveway, Front Driveway, Interlocking Driveway |
Building
|
Bathroom Total
|
2 |
|
Bedrooms Above Ground
|
3 |
|
Bedrooms Total
|
3 |
|
Appliances
|
Dishwasher, Dryer, Microwave Range Hood Combo, Refrigerator, Stove, Washer |
|
Architectural Style
|
4 Level, Bi-level, Raised Ranch |
|
Constructed Date
|
1989 |
|
Construction Style Attachment
|
Detached |
|
Construction Style Split Level
|
Backsplit |
|
Cooling Type
|
Central Air Conditioning |
|
Exterior Finish
|
Aluminum/vinyl, Brick |
|
Fireplace Fuel
|
Wood |
|
Fireplace Present
|
Yes |
|
Fireplace Type
|
Conventional |
|
Flooring Type
|
Carpeted, Ceramic/porcelain, Cushion/lino/vinyl |
|
Foundation Type
|
Block |
|
Heating Fuel
|
Natural Gas |
|
Heating Type
|
Forced Air, Furnace |
|
Type
|
House |
Parking
Land
|
Acreage
|
No |
|
Fence Type
|
Fence |
|
Landscape Features
|
Landscaped |
|
Size Irregular
|
55.22x102.11 |
|
Size Total Text
|
55.22x102.11 |
|
Zoning Description
|
Res |
Rooms
| Level |
Type |
Length |
Width |
Dimensions |
|
Second Level |
4pc Bathroom |
|
|
Measurements not available |
|
Second Level |
Bedroom |
|
|
Measurements not available |
|
Second Level |
Bedroom |
|
|
Measurements not available |
|
Second Level |
Primary Bedroom |
|
|
Measurements not available |
|
Third Level |
3pc Bathroom |
|
|
Measurements not available |
|
Third Level |
Dining Room |
|
|
Measurements not available |
|
Third Level |
Family Room/fireplace |
|
|
Measurements not available |
|
Lower Level |
Recreation Room |
|
|
Measurements not available |
|
Lower Level |
Cold Room |
|
|
Measurements not available |
|
Lower Level |
Laundry Room |
|
|
Measurements not available |
|
Main Level |
Dining Room |
|
|
Measurements not available |
|
Main Level |
Kitchen |
|
|
Measurements not available |
|
Main Level |
Living Room |
|
|
Measurements not available |
https://www.realtor.ca/real-estate/28135524/1818-heatherstone-way-lasalle
