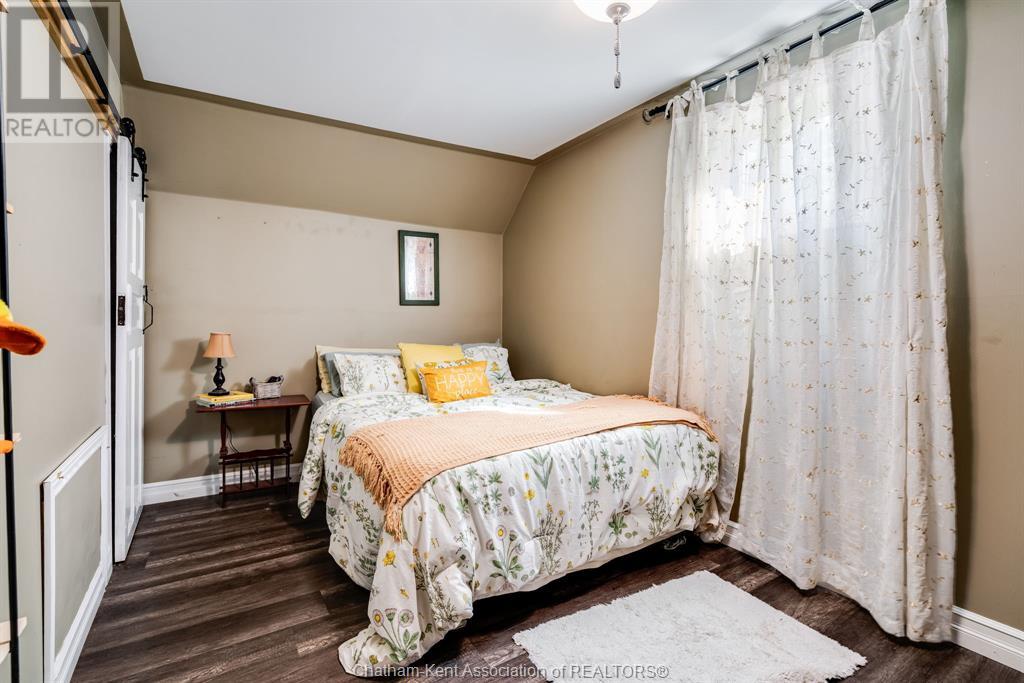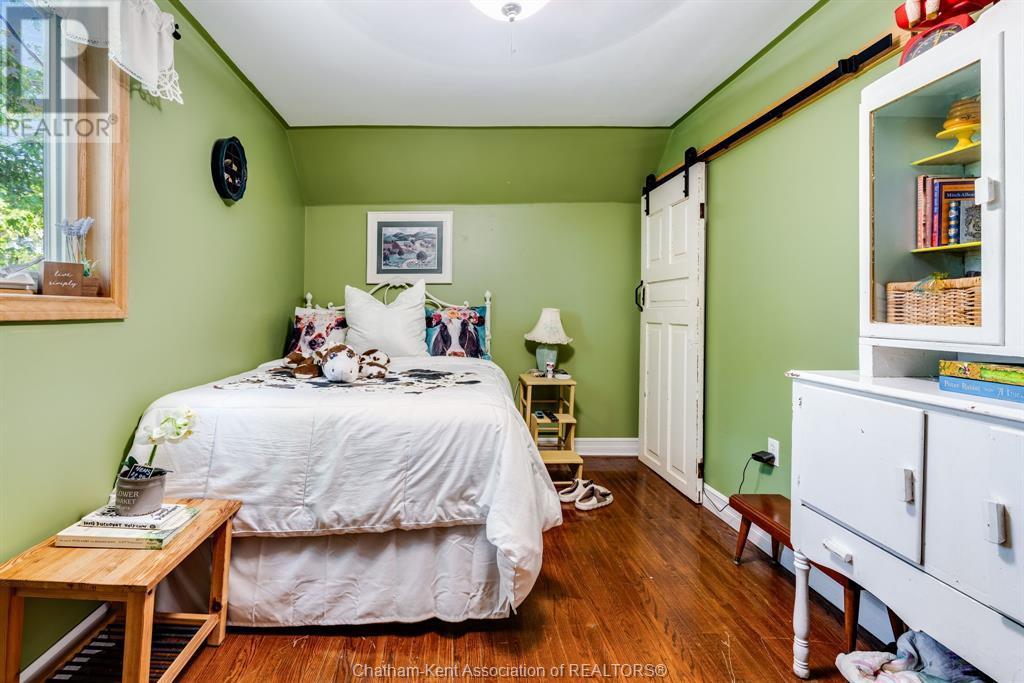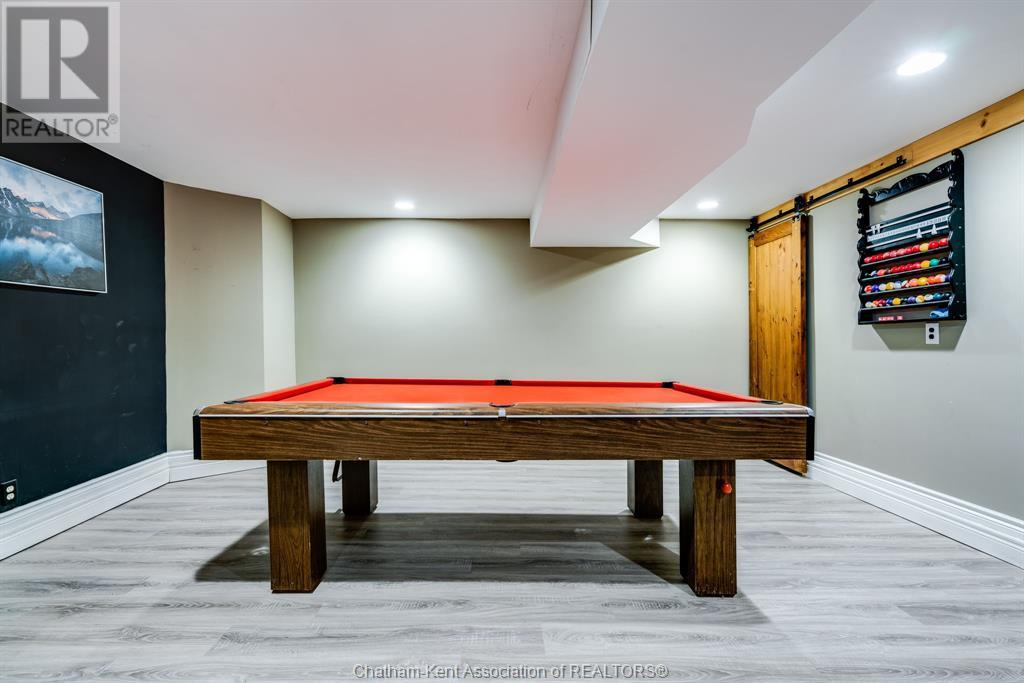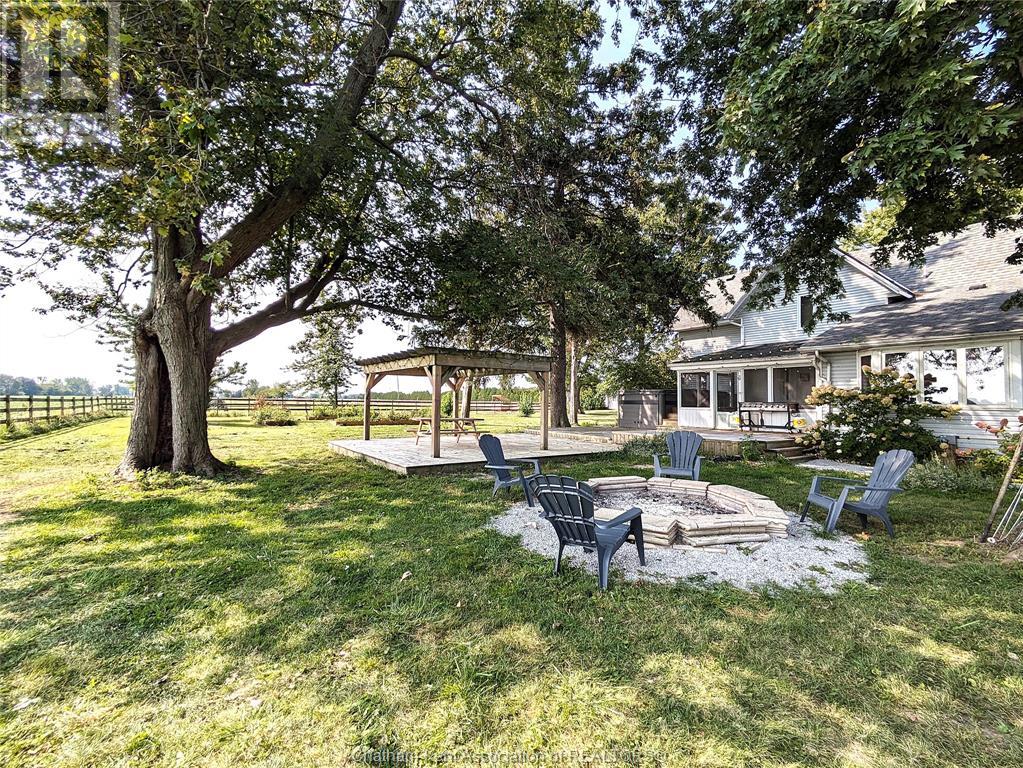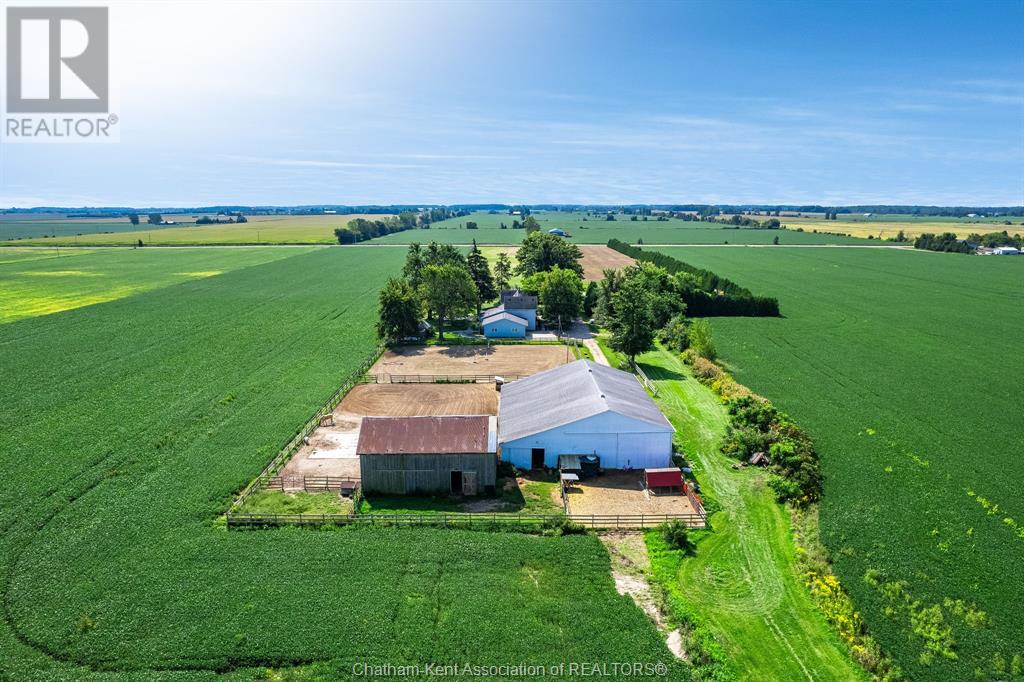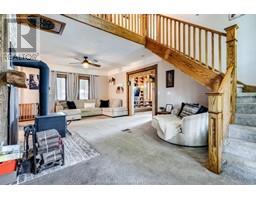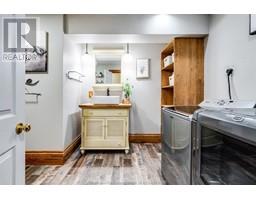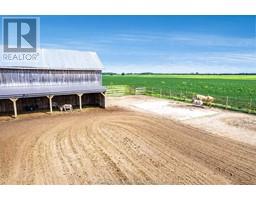6 Bedroom
3 Bathroom
Fireplace
Central Air Conditioning, Heat Pump
Furnace, Heat Pump
Acreage
Landscaped
$1,299,000
A rare opportunity to own a stunning 5 AC horse/hobby farm! Operating as a boarding facility with a 78x68 barn-riding arena, 5 stalls, hydro, storage, & tack room. 2nd barn highlights 4 stalls, hydro, & access to 1of 5 paddocks. Bonus 133x103ft illuminated outdoor arena. You will be impressed from the moment you enter this 6 bedrm 3 bath 4000sf home. The vestibule welcomes you to a dream kitchen with island & pantry French door leads to formal dining rm. The great room with soaring ceilings & wood stove opens to a custom library. Swoon over the fabulous master & 5pc ensuite w/ heated floor. Main level also features 2nd bedrm, 3pc bath/laundry & tranquil 3 season room-leads to a swim spa, deck/pergola & firepit. Upper level 4 bdrm, lounge, & 3pc bath. Entertain downstairs w/ games room, bar, & wine cellar. Indoor access to the 2.5 car garage fronts onto a 4-car concrete pad. This dream property has all of the perks! Visit our furry friends & see this spectacular property for yourself (id:47351)
Property Details
|
MLS® Number
|
24020445 |
|
Property Type
|
Agriculture |
|
EquipmentType
|
Propane Tank |
|
FarmType
|
Hobby Farm |
|
Features
|
Gravel Driveway, Mutual Driveway, Side Driveway |
|
RentalEquipmentType
|
Propane Tank |
|
Structure
|
Barn, Equestrian Arena, Pole Barn |
Building
|
BathroomTotal
|
3 |
|
BedroomsAboveGround
|
6 |
|
BedroomsTotal
|
6 |
|
ConstructedDate
|
1880 |
|
ConstructionStyleAttachment
|
Detached |
|
CoolingType
|
Central Air Conditioning, Heat Pump |
|
ExteriorFinish
|
Aluminum/vinyl |
|
FireplaceFuel
|
Wood |
|
FireplacePresent
|
Yes |
|
FireplaceType
|
Woodstove |
|
FlooringType
|
Carpeted, Ceramic/porcelain, Hardwood, Cushion/lino/vinyl |
|
FoundationType
|
Concrete |
|
HeatingFuel
|
Propane, Wood |
|
HeatingType
|
Furnace, Heat Pump |
|
StoriesTotal
|
2 |
|
Type
|
House |
Parking
|
Attached Garage
|
|
|
Garage
|
|
|
Inside Entry
|
|
Land
|
Acreage
|
Yes |
|
FenceType
|
Fence |
|
LandscapeFeatures
|
Landscaped |
|
Sewer
|
Septic System |
|
SizeIrregular
|
5.217 |
|
SizeTotal
|
5.217 Ac|3 - 10 Acres |
|
SizeTotalText
|
5.217 Ac|3 - 10 Acres |
|
ZoningDescription
|
A1 |
Rooms
| Level |
Type |
Length |
Width |
Dimensions |
|
Second Level |
3pc Bathroom |
7 ft |
8 ft |
7 ft x 8 ft |
|
Second Level |
Living Room |
18 ft |
15 ft |
18 ft x 15 ft |
|
Second Level |
Bedroom |
10 ft |
10 ft |
10 ft x 10 ft |
|
Second Level |
Bedroom |
10 ft |
10 ft |
10 ft x 10 ft |
|
Second Level |
Bedroom |
10 ft |
10 ft |
10 ft x 10 ft |
|
Second Level |
Bedroom |
12 ft |
12 ft |
12 ft x 12 ft |
|
Basement |
Storage |
15 ft |
12 ft |
15 ft x 12 ft |
|
Basement |
Games Room |
20 ft |
18 ft |
20 ft x 18 ft |
|
Main Level |
Other |
15 ft |
14 ft |
15 ft x 14 ft |
|
Main Level |
Great Room |
20 ft |
18 ft |
20 ft x 18 ft |
|
Main Level |
Sunroom |
13 ft |
14 ft |
13 ft x 14 ft |
|
Main Level |
Dining Room |
18 ft |
15 ft |
18 ft x 15 ft |
|
Main Level |
5pc Ensuite Bath |
15 ft |
7 ft |
15 ft x 7 ft |
|
Main Level |
Primary Bedroom |
12 ft |
14 ft |
12 ft x 14 ft |
|
Main Level |
3pc Bathroom |
10 ft |
9 ft |
10 ft x 9 ft |
|
Main Level |
Bedroom |
10 ft |
10 ft |
10 ft x 10 ft |
|
Main Level |
Kitchen |
20 ft |
10 ft |
20 ft x 10 ft |
|
Main Level |
Mud Room |
5 ft |
10 ft |
5 ft x 10 ft |
https://www.realtor.ca/real-estate/27405758/1811-essex-county-rd-14-leamington






























