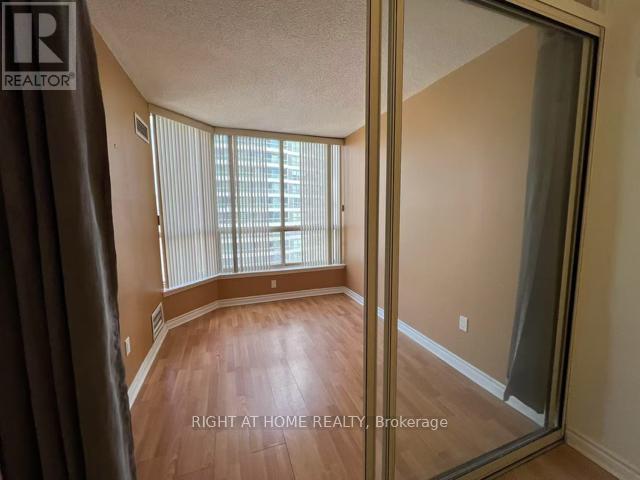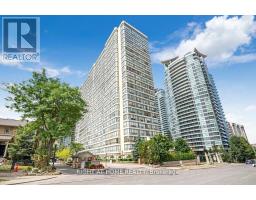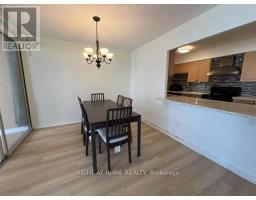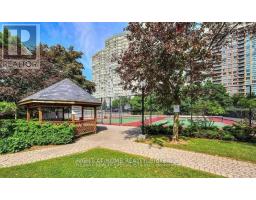3 Bedroom
2 Bathroom
1,000 - 1,199 ft2
Central Air Conditioning
Forced Air
$3,150 Monthly
Absolute Showstopper. 2Br, 1Den (Can Be Used As A 3rd Br) 2Wr. Approx 1117Sqft Unit. Marble Counters, Brand new gleaning laminate through out. Updated Washroom and Washing Machine And Dryer. The Master Bedroom Has A Beautiful En Suite Bath. Easy Access To Square One, Highways & All Amenities. This Will Not Last. Incls: All Exist Elf's & All Exist Window Covers. 2 Parking Spaces! (id:47351)
Property Details
|
MLS® Number
|
W12079092 |
|
Property Type
|
Single Family |
|
Community Name
|
City Centre |
|
Community Features
|
Pet Restrictions |
|
Features
|
Carpet Free |
|
Parking Space Total
|
2 |
Building
|
Bathroom Total
|
2 |
|
Bedrooms Above Ground
|
2 |
|
Bedrooms Below Ground
|
1 |
|
Bedrooms Total
|
3 |
|
Appliances
|
Blinds, Dishwasher, Dryer, Microwave, Hood Fan, Stove, Washer, Window Coverings, Refrigerator |
|
Cooling Type
|
Central Air Conditioning |
|
Exterior Finish
|
Brick Facing |
|
Flooring Type
|
Laminate |
|
Heating Fuel
|
Natural Gas |
|
Heating Type
|
Forced Air |
|
Size Interior
|
1,000 - 1,199 Ft2 |
|
Type
|
Apartment |
Parking
Land
Rooms
| Level |
Type |
Length |
Width |
Dimensions |
|
Main Level |
Living Room |
5.4 m |
3.36 m |
5.4 m x 3.36 m |
|
Main Level |
Dining Room |
3.05 m |
2.5 m |
3.05 m x 2.5 m |
|
Main Level |
Kitchen |
4.3 m |
2.45 m |
4.3 m x 2.45 m |
|
Main Level |
Bedroom |
3.56 m |
2.75 m |
3.56 m x 2.75 m |
|
Main Level |
Bedroom 2 |
3.56 m |
2.75 m |
3.56 m x 2.75 m |
|
Main Level |
Den |
2.75 m |
2.44 m |
2.75 m x 2.44 m |
|
Main Level |
Laundry Room |
3 m |
1.5 m |
3 m x 1.5 m |
https://www.realtor.ca/real-estate/28159757/1810-55-elm-drive-w-mississauga-city-centre-city-centre










































