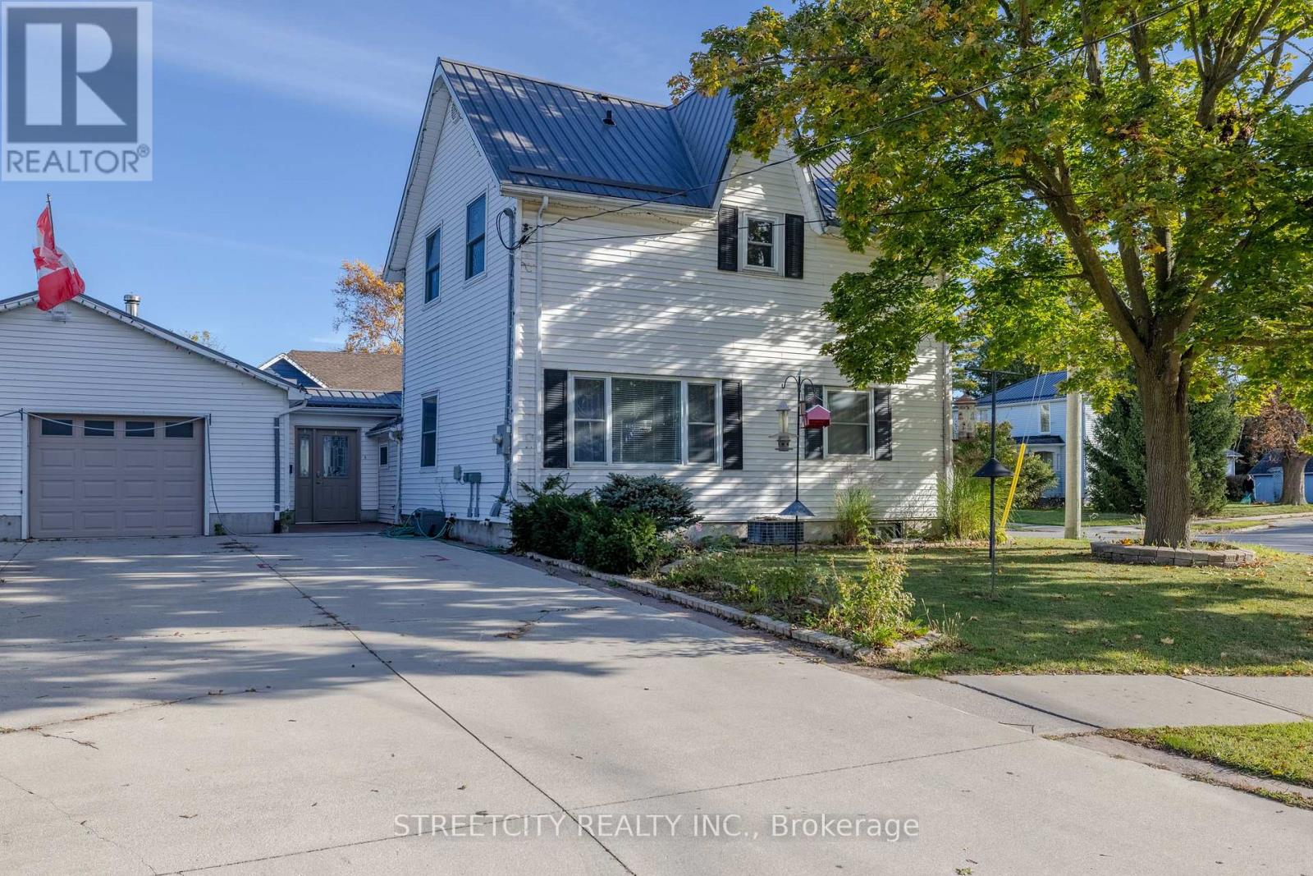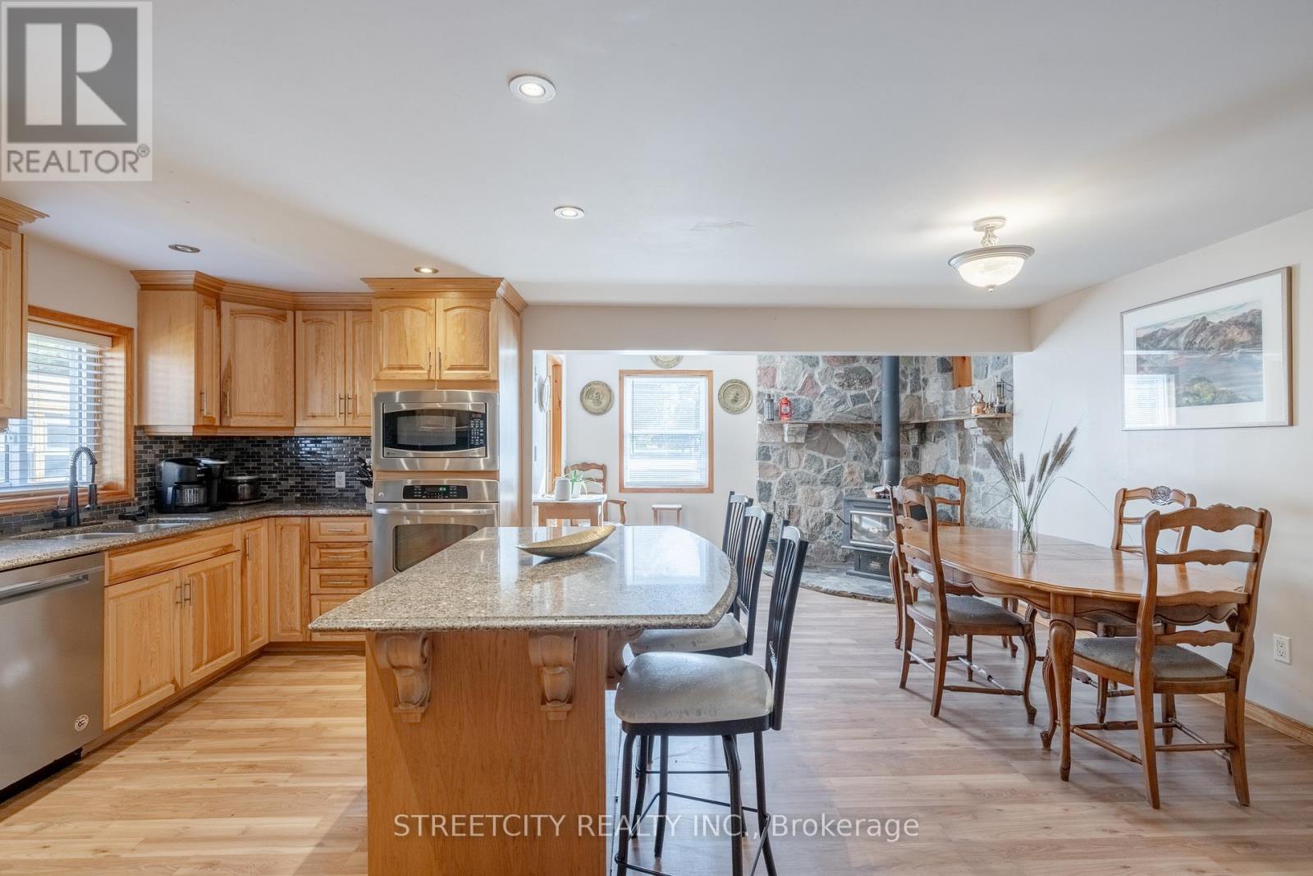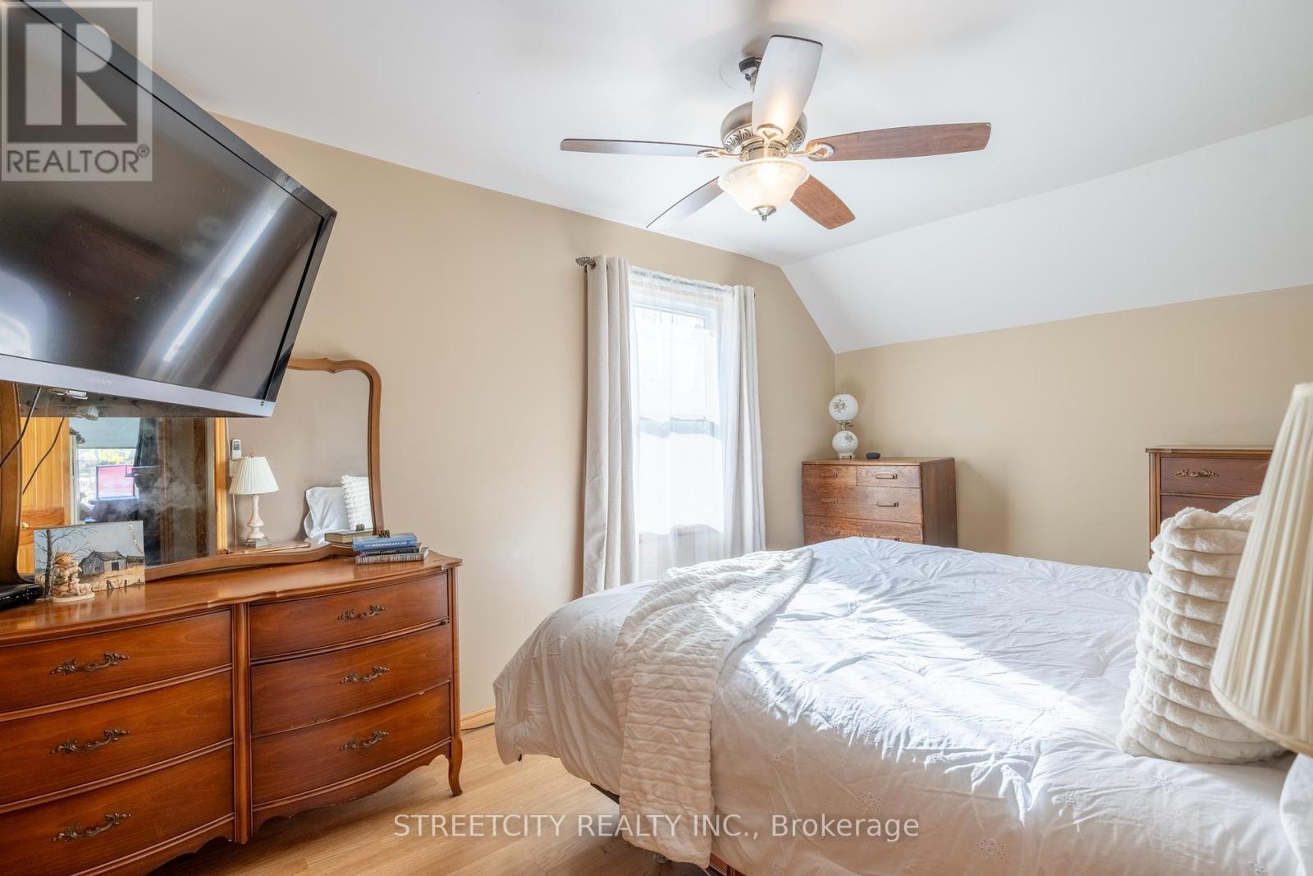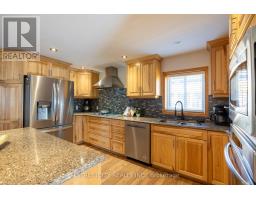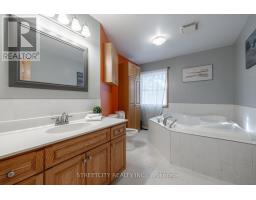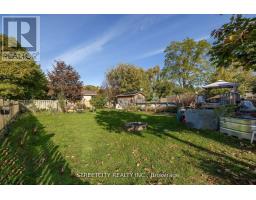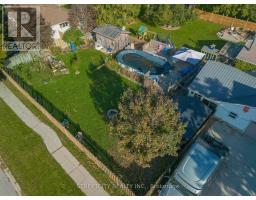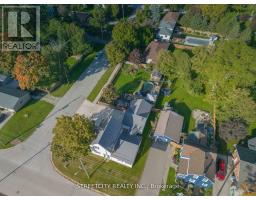3 Bedroom
2 Bathroom
Fireplace
Above Ground Pool
Central Air Conditioning
Forced Air
$509,900
Welcome to this charming home in the small, quiet community of Parkhill, set on a spacious corner lot. A large concrete driveway leads to the oversized attached garage, offering plenty of room for a workshop plus access to a three-season bonus room. Just off the garage, the mudroom provides a convenient main-floor laundry area. The well-designed kitchen is a chefs dream, featuring cambria countertops, abundant cabinetry, a walk-in pantry, and stainless steel appliances. A cozy wood stove adds warmth to the open-concept layout, while the center island and eat-in area make it ideal for both everyday meals and entertaining. The bright, airy living room is highlighted by two windows that flood the space with natural light, creating a welcoming and comfortable atmosphere. A 3-piece bathroom with a relaxing jetted tub and a versatile flex room, perfect for a home office, complete the main level. Upstairs, three generously sized bedrooms provide comfort for the whole family, along with a 4-piece bathroom. The fully fenced backyard boasts privacy and is ready for outdoor enjoyment, with an above-ground pool and a shed for extra storage. Whether it's summer barbecues, gardening, or lounging by the pool, this fantastic property offers endless opportunities. (id:47351)
Property Details
|
MLS® Number
|
X11920835 |
|
Property Type
|
Single Family |
|
Community Name
|
Parkhill |
|
CommunityFeatures
|
Community Centre |
|
Features
|
Flat Site, Carpet Free |
|
ParkingSpaceTotal
|
6 |
|
PoolType
|
Above Ground Pool |
|
Structure
|
Shed |
Building
|
BathroomTotal
|
2 |
|
BedroomsAboveGround
|
3 |
|
BedroomsTotal
|
3 |
|
Appliances
|
Garage Door Opener Remote(s), Water Heater, Dishwasher, Dryer, Microwave, Oven, Refrigerator, Stove, Washer |
|
BasementType
|
Partial |
|
ConstructionStyleAttachment
|
Detached |
|
CoolingType
|
Central Air Conditioning |
|
ExteriorFinish
|
Vinyl Siding |
|
FireplacePresent
|
Yes |
|
FireplaceType
|
Woodstove |
|
FoundationType
|
Unknown |
|
HeatingFuel
|
Natural Gas |
|
HeatingType
|
Forced Air |
|
StoriesTotal
|
2 |
|
Type
|
House |
|
UtilityWater
|
Municipal Water |
Parking
Land
|
Acreage
|
No |
|
Sewer
|
Sanitary Sewer |
|
SizeDepth
|
165 Ft |
|
SizeFrontage
|
66 Ft |
|
SizeIrregular
|
66 X 165 Ft ; 66.15ft X 165.43ft X 66.14ft X 165.41ft |
|
SizeTotalText
|
66 X 165 Ft ; 66.15ft X 165.43ft X 66.14ft X 165.41ft|under 1/2 Acre |
|
ZoningDescription
|
R1 |
Rooms
| Level |
Type |
Length |
Width |
Dimensions |
|
Second Level |
Bedroom |
3.7 m |
3.33 m |
3.7 m x 3.33 m |
|
Second Level |
Bedroom |
2.72 m |
2.28 m |
2.72 m x 2.28 m |
|
Second Level |
Bedroom |
2.72 m |
2.28 m |
2.72 m x 2.28 m |
|
Second Level |
Bathroom |
1.76 m |
3.33 m |
1.76 m x 3.33 m |
|
Main Level |
Living Room |
5.71 m |
3.71 m |
5.71 m x 3.71 m |
|
Main Level |
Mud Room |
2.81 m |
1.43 m |
2.81 m x 1.43 m |
|
Main Level |
Kitchen |
4.77 m |
2.57 m |
4.77 m x 2.57 m |
|
Main Level |
Dining Room |
6.75 m |
3.73 m |
6.75 m x 3.73 m |
|
Main Level |
Office |
2.38 m |
3.58 m |
2.38 m x 3.58 m |
|
Main Level |
Bathroom |
2.57 m |
3.58 m |
2.57 m x 3.58 m |
https://www.realtor.ca/real-estate/27795964/181-west-park-drive-north-middlesex-parkhill-parkhill

