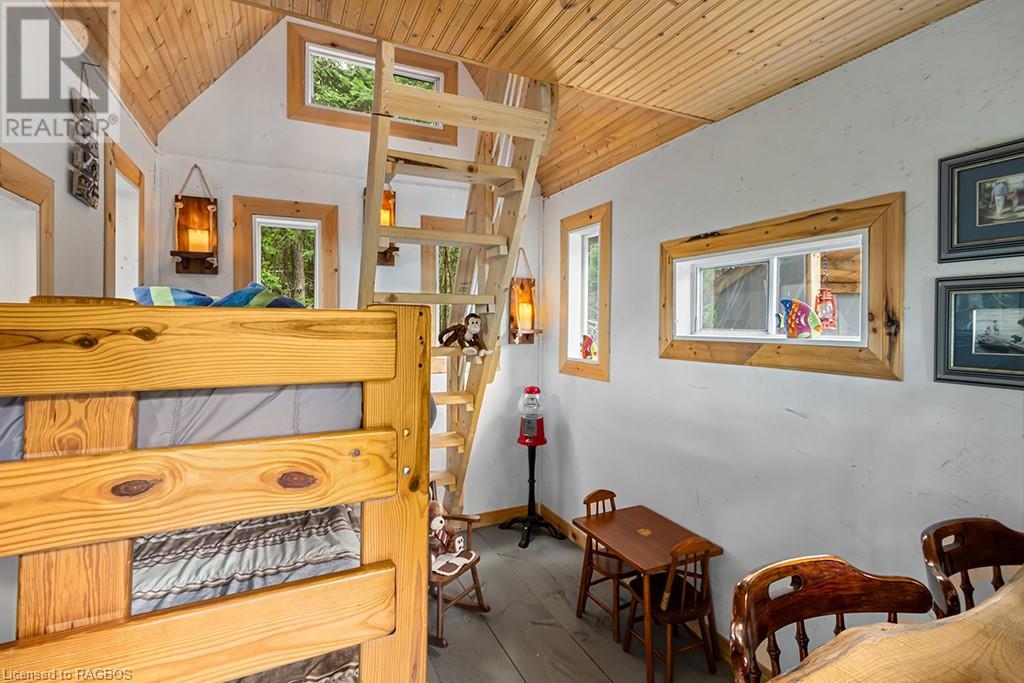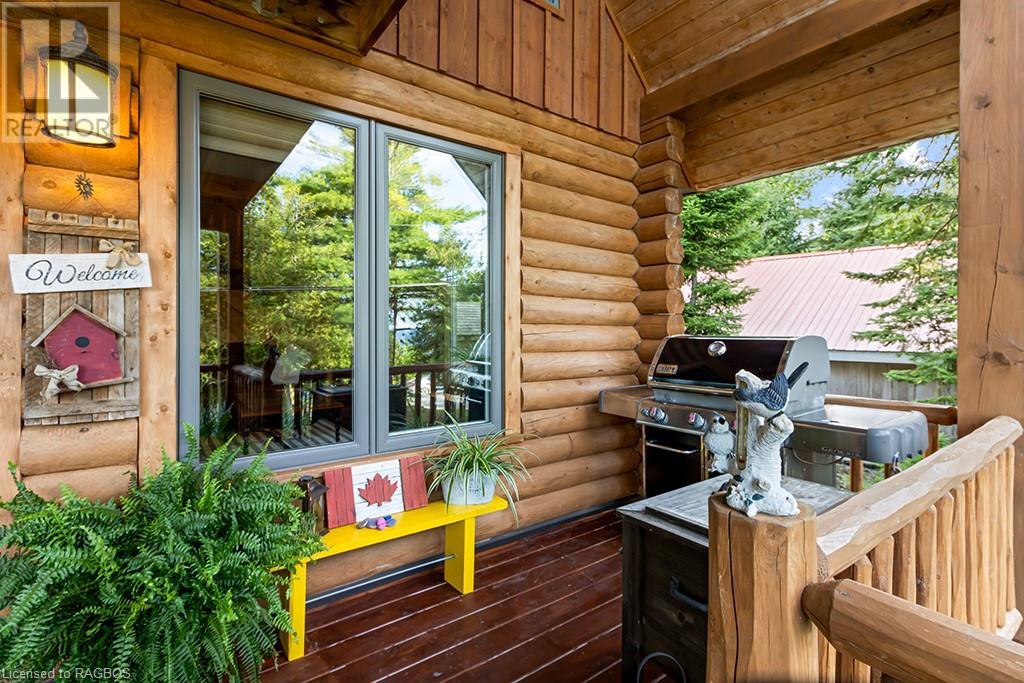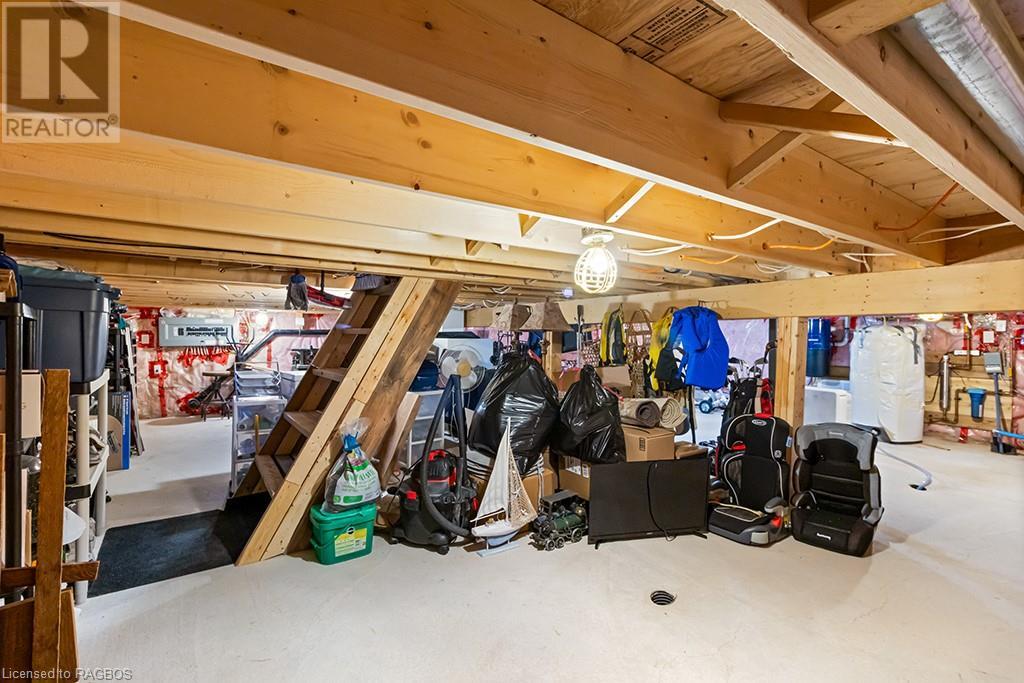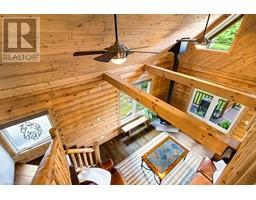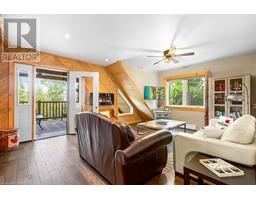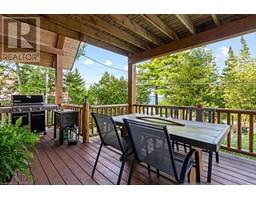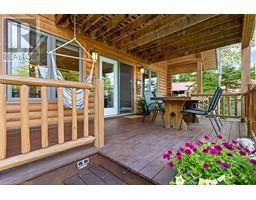2 Bedroom
2 Bathroom
1602 sqft
2 Level
Fireplace
None
Baseboard Heaters, Stove
$819,500
Frontier log home completed in 2018 with meticulous detail. Enjoy beautiful water views from both the lower deck and the upper covered balcony. This charming home offers an open concept main floor with large kitchen, dining, living room, 1 bedroom, 1 full bathroom with stand alone shower and soaker tub, main floor laundry, large windows and a lovely covered deck with water views. The second floor is just as impressive, picture sitting underneath the massive peaked roof of the second story balcony looking out at the water that is just steps from your bedroom. The second floor has 1 large bedroom with double closets, 1 full bathroom equipped with soaker tub and stand alone shower, a second sitting room with large windows. Moving onto the outside of the home right out to the flagstone patio with built in fire pit, multiple levels of beautiful gardens trees and wildlife. This backyard oasis is perfect for entertaining guests of all ages, and as a bonus, there is a bunk house that comfortably sleeps 4. This home needs to be viewed to appreciate all it has to offer. (id:47351)
Property Details
|
MLS® Number
|
40650375 |
|
Property Type
|
Single Family |
|
AmenitiesNearBy
|
Beach, Hospital, Marina, Place Of Worship, Playground, Schools, Shopping |
|
CommunityFeatures
|
Community Centre, School Bus |
|
Features
|
Country Residential |
|
ParkingSpaceTotal
|
6 |
|
Structure
|
Shed |
|
ViewType
|
Lake View |
Building
|
BathroomTotal
|
2 |
|
BedroomsAboveGround
|
2 |
|
BedroomsTotal
|
2 |
|
Appliances
|
Central Vacuum, Dishwasher, Dryer, Refrigerator, Stove, Water Softener, Washer, Window Coverings |
|
ArchitecturalStyle
|
2 Level |
|
BasementDevelopment
|
Unfinished |
|
BasementType
|
Crawl Space (unfinished) |
|
ConstructedDate
|
2016 |
|
ConstructionStyleAttachment
|
Detached |
|
CoolingType
|
None |
|
ExteriorFinish
|
Log |
|
FireplaceFuel
|
Wood |
|
FireplacePresent
|
Yes |
|
FireplaceTotal
|
1 |
|
FireplaceType
|
Stove |
|
Fixture
|
Ceiling Fans |
|
FoundationType
|
Poured Concrete |
|
HeatingFuel
|
Electric |
|
HeatingType
|
Baseboard Heaters, Stove |
|
StoriesTotal
|
2 |
|
SizeInterior
|
1602 Sqft |
|
Type
|
House |
|
UtilityWater
|
Drilled Well |
Land
|
AccessType
|
Water Access, Road Access |
|
Acreage
|
No |
|
LandAmenities
|
Beach, Hospital, Marina, Place Of Worship, Playground, Schools, Shopping |
|
Sewer
|
Septic System |
|
SizeDepth
|
100 Ft |
|
SizeFrontage
|
75 Ft |
|
SizeTotalText
|
Under 1/2 Acre |
|
ZoningDescription
|
R2 |
Rooms
| Level |
Type |
Length |
Width |
Dimensions |
|
Second Level |
4pc Bathroom |
|
|
11'6'' x 6'4'' |
|
Second Level |
Sitting Room |
|
|
17'3'' x 13'3'' |
|
Second Level |
Primary Bedroom |
|
|
19'10'' x 12'0'' |
|
Main Level |
4pc Bathroom |
|
|
10'1'' x 9'3'' |
|
Main Level |
Bedroom |
|
|
12'2'' x 10'0'' |
|
Main Level |
Dining Room |
|
|
14'11'' x 10'8'' |
|
Main Level |
Kitchen |
|
|
16'7'' x 10'4'' |
|
Main Level |
Living Room |
|
|
12'0'' x 16'6'' |
Utilities
|
Electricity
|
Available |
|
Telephone
|
Available |
https://www.realtor.ca/real-estate/27447028/181-isthmus-bay-road-lions-head



































