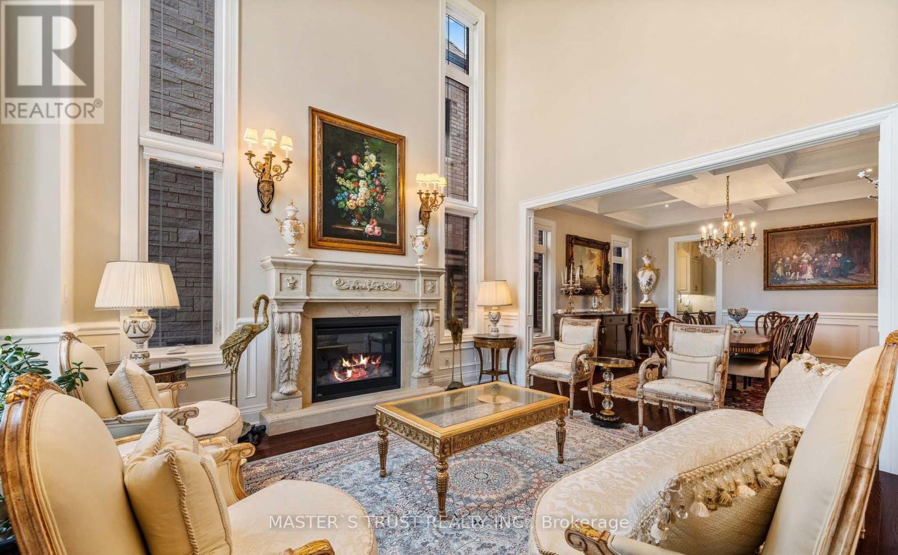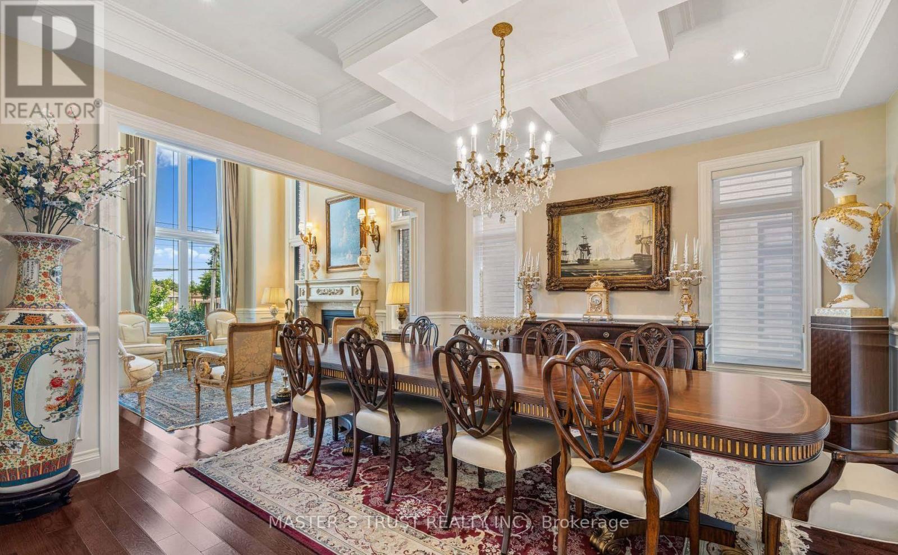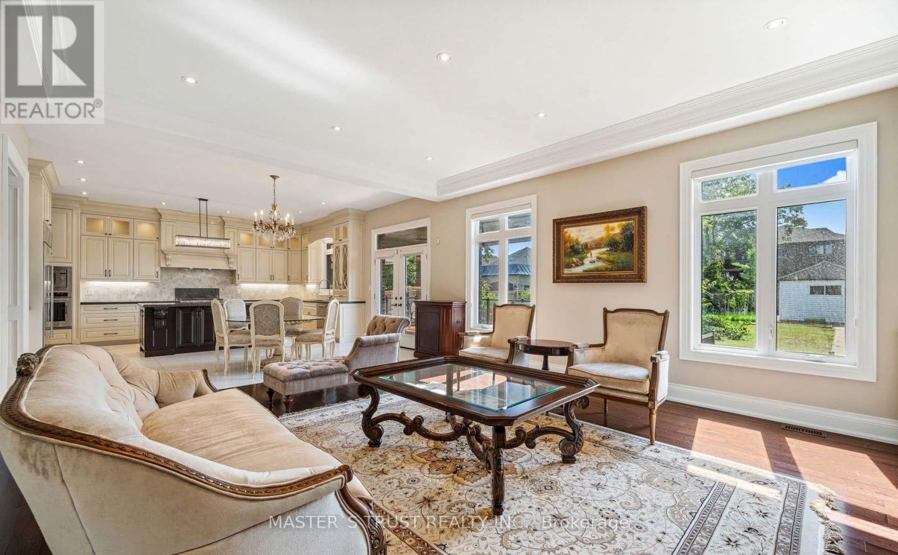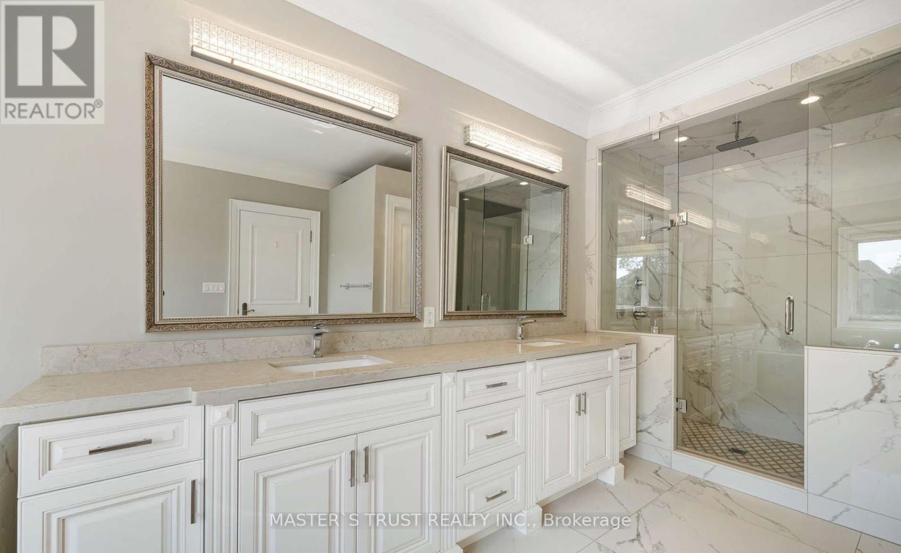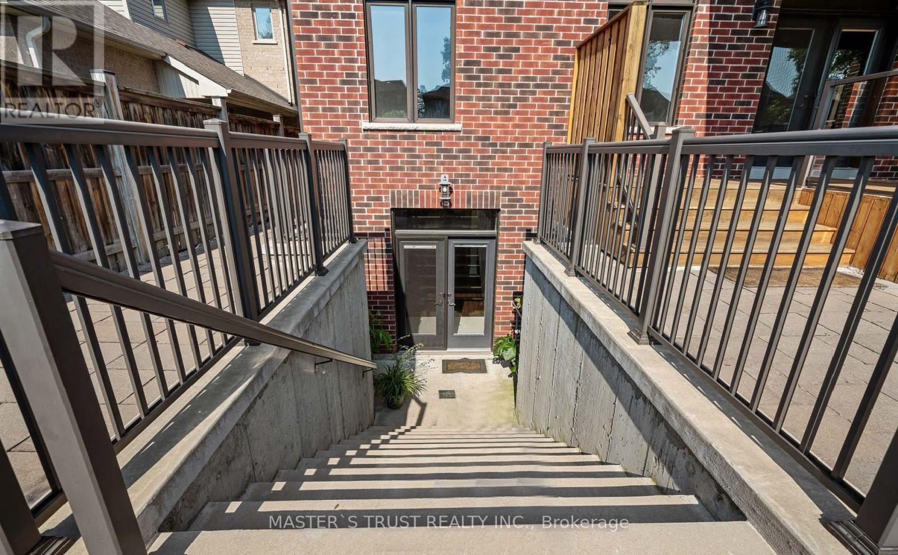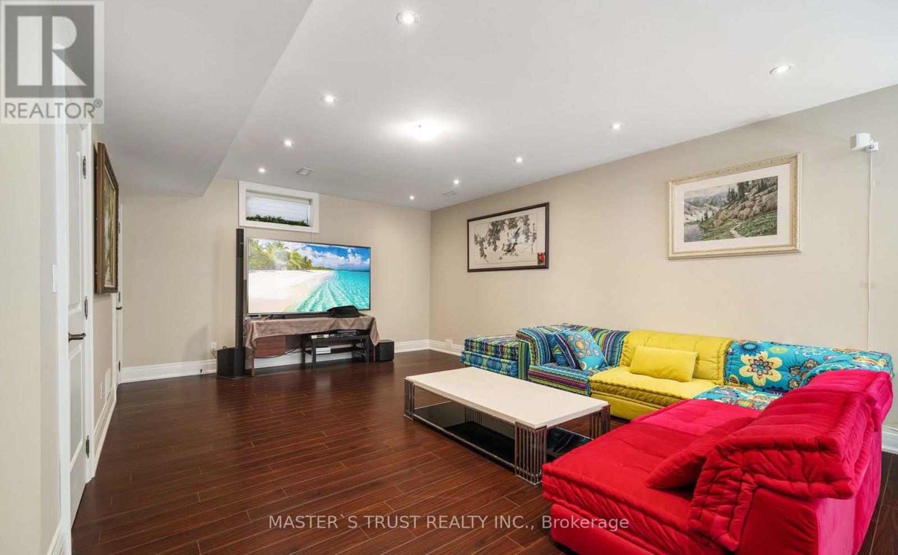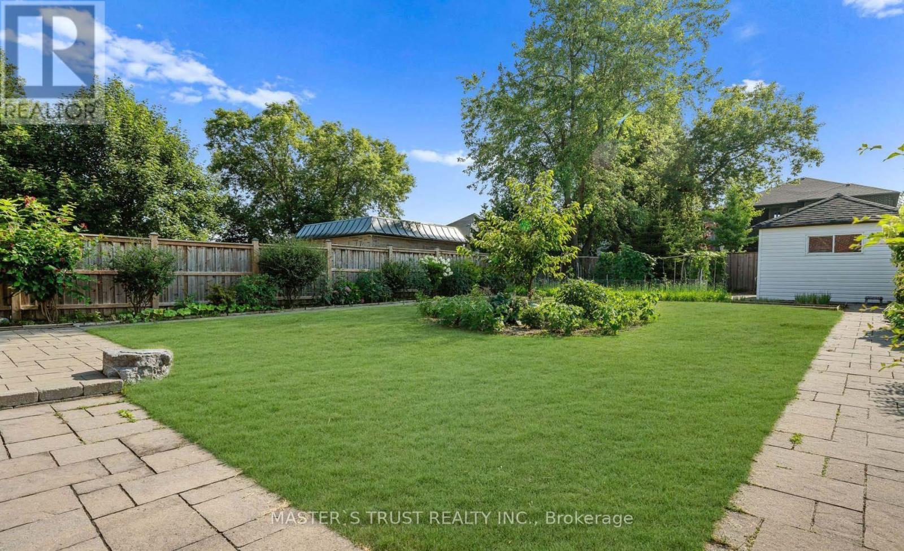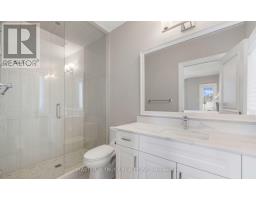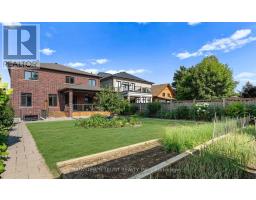6 Bedroom
7 Bathroom
Fireplace
Central Air Conditioning, Ventilation System
Forced Air
$7,900 Monthly
Stunning Custom Home 50x200 Feet Lot, Over 6000 Sq Feet Luxury Living Space, 4 Bedrooms and 4 washrooms at second floor plus 2 bedrooms at Basement, Amazing Master bedroom with his and her walk-in closets, High Ceiling for All Levels, All Custom Materials, Marble Floors, stunning gas fireplaces, open concept family room area with walk-out to deck and backyard. High End Appliances at kitchen, 2 Seperate laundry and Sauna bathroom at finished walk-up basement. Wolf Appliances with stone counter tops, subzero fridge, pantry. coffered ceilings. Easy access to HWY parks and schools, A must see. Option: Rent to own **** EXTRAS **** S/S Appliances, Wolf Stove, Sub-zero Fridge, Oven, Mcrovave, Cameras, Security system, 3 Car Garage, Large Deck, Interlocking, Finished Walk-Up Basement with 2 Bedrooms and 2 Bathrooms. (id:47351)
Property Details
|
MLS® Number
|
E9364664 |
|
Property Type
|
Single Family |
|
Community Name
|
Highbush |
|
ParkingSpaceTotal
|
7 |
Building
|
BathroomTotal
|
7 |
|
BedroomsAboveGround
|
4 |
|
BedroomsBelowGround
|
2 |
|
BedroomsTotal
|
6 |
|
Appliances
|
Garage Door Opener Remote(s), Central Vacuum |
|
BasementDevelopment
|
Finished |
|
BasementType
|
N/a (finished) |
|
ConstructionStyleAttachment
|
Detached |
|
CoolingType
|
Central Air Conditioning, Ventilation System |
|
ExteriorFinish
|
Stone |
|
FireplacePresent
|
Yes |
|
FlooringType
|
Hardwood, Marble |
|
FoundationType
|
Concrete |
|
HalfBathTotal
|
1 |
|
HeatingFuel
|
Natural Gas |
|
HeatingType
|
Forced Air |
|
StoriesTotal
|
2 |
|
Type
|
House |
|
UtilityWater
|
Municipal Water |
Parking
Land
|
Acreage
|
No |
|
Sewer
|
Sanitary Sewer |
|
SizeDepth
|
200 Ft |
|
SizeFrontage
|
50 Ft |
|
SizeIrregular
|
50 X 200 Ft |
|
SizeTotalText
|
50 X 200 Ft |
Rooms
| Level |
Type |
Length |
Width |
Dimensions |
|
Second Level |
Primary Bedroom |
16.73 m |
19.69 m |
16.73 m x 19.69 m |
|
Second Level |
Bedroom 2 |
13.12 m |
13.78 m |
13.12 m x 13.78 m |
|
Second Level |
Bedroom 3 |
13.06 m |
13.12 m |
13.06 m x 13.12 m |
|
Second Level |
Bedroom 4 |
14.11 m |
13.12 m |
14.11 m x 13.12 m |
|
Basement |
Recreational, Games Room |
19.69 m |
13.12 m |
19.69 m x 13.12 m |
|
Basement |
Bedroom |
9.51 m |
9.84 m |
9.51 m x 9.84 m |
|
Basement |
Bedroom 5 |
10.17 m |
13.12 m |
10.17 m x 13.12 m |
|
Main Level |
Living Room |
10.5 m |
13.12 m |
10.5 m x 13.12 m |
|
Main Level |
Dining Room |
10.5 m |
14.11 m |
10.5 m x 14.11 m |
|
Main Level |
Office |
7.55 m |
9.84 m |
7.55 m x 9.84 m |
|
Main Level |
Kitchen |
16.4 m |
13.45 m |
16.4 m x 13.45 m |
|
Main Level |
Family Room |
16.4 m |
16.08 m |
16.4 m x 16.08 m |
Utilities
|
Cable
|
Available |
|
Sewer
|
Available |
https://www.realtor.ca/real-estate/27458584/1806-woodview-avenue-pickering-highbush-highbush




