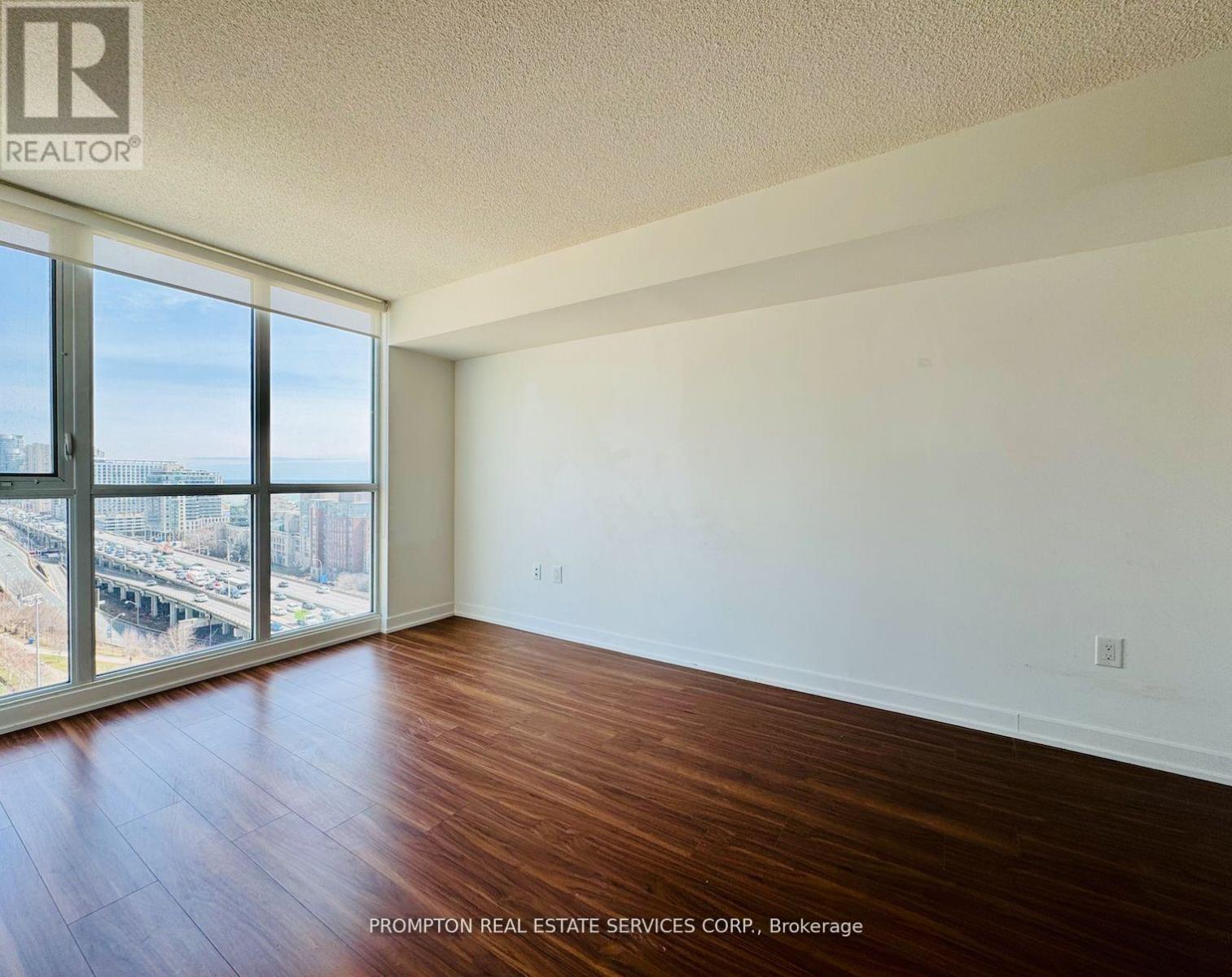2 Bedroom
1 Bathroom
600 - 699 ft2
Central Air Conditioning
Forced Air
Waterfront
$2,500 Monthly
Well Maintained 1 + 1 Unit In High Demand Quartz Building In Cityplace * East-Facing WithGreat Cn Tower, Park, And Lake View * Floor To Ceiling Windows * Bright and Spacious * GreatAmenities Include: Indoor Pool, Hot Tub, Gym, Basketball/Badminton Court, Theatre, OutdoorDeck, Bbq, Party Room, Guest Suites & More * Steps To 8-Acre Park, Transit, Waterfront, CnTower, Rogers Centre & Library * Easy Highway Access * 24-Hr Security * with 1 parking and 1 locker (id:47351)
Property Details
|
MLS® Number
|
C12079161 |
|
Property Type
|
Single Family |
|
Community Name
|
Waterfront Communities C1 |
|
Amenities Near By
|
Park, Public Transit |
|
Community Features
|
Pet Restrictions |
|
Parking Space Total
|
1 |
|
Water Front Type
|
Waterfront |
Building
|
Bathroom Total
|
1 |
|
Bedrooms Above Ground
|
1 |
|
Bedrooms Below Ground
|
1 |
|
Bedrooms Total
|
2 |
|
Age
|
6 To 10 Years |
|
Amenities
|
Security/concierge, Exercise Centre, Party Room, Visitor Parking, Storage - Locker |
|
Appliances
|
Dryer, Microwave, Stove, Washer, Refrigerator |
|
Cooling Type
|
Central Air Conditioning |
|
Exterior Finish
|
Concrete |
|
Flooring Type
|
Laminate |
|
Heating Fuel
|
Natural Gas |
|
Heating Type
|
Forced Air |
|
Size Interior
|
600 - 699 Ft2 |
|
Type
|
Apartment |
Parking
Land
|
Acreage
|
No |
|
Land Amenities
|
Park, Public Transit |
Rooms
| Level |
Type |
Length |
Width |
Dimensions |
|
Flat |
Living Room |
12.5 m |
9.51 m |
12.5 m x 9.51 m |
|
Ground Level |
Dining Room |
12.5 m |
9.51 m |
12.5 m x 9.51 m |
|
Ground Level |
Kitchen |
12.5 m |
9.51 m |
12.5 m x 9.51 m |
|
Ground Level |
Primary Bedroom |
10.01 m |
9.45 m |
10.01 m x 9.45 m |
|
Ground Level |
Den |
9.68 m |
6.17 m |
9.68 m x 6.17 m |
https://www.realtor.ca/real-estate/28159913/1805-75-queens-wharf-road-toronto-waterfront-communities-waterfront-communities-c1






















