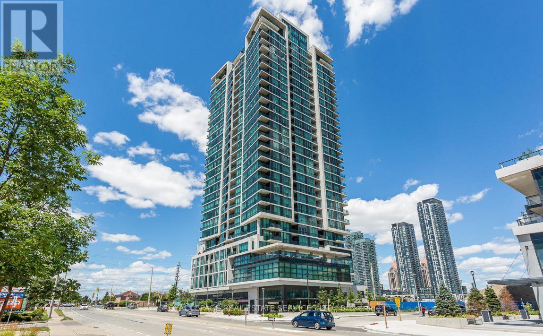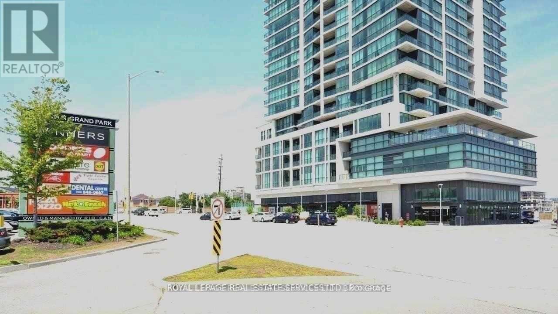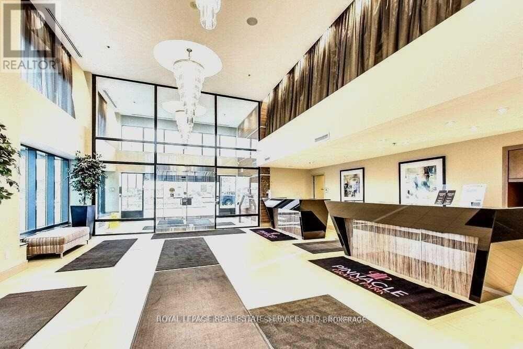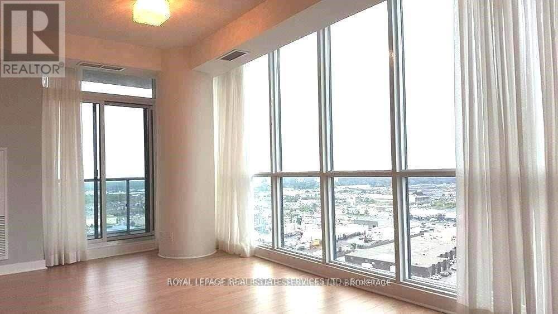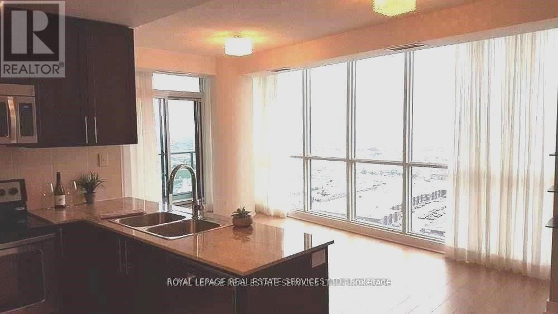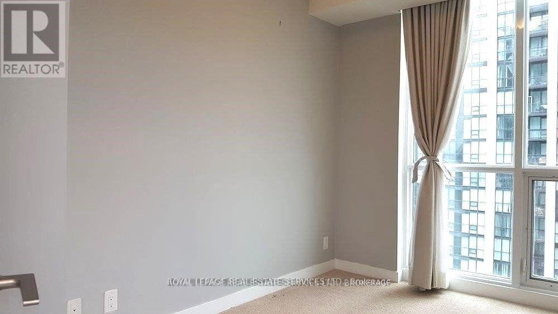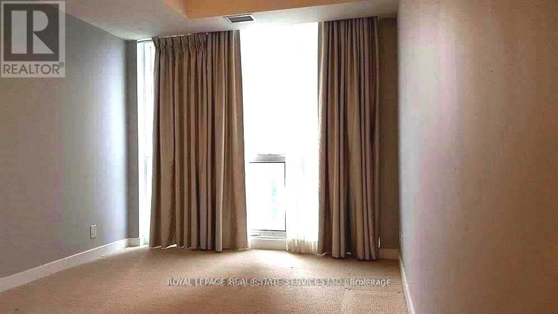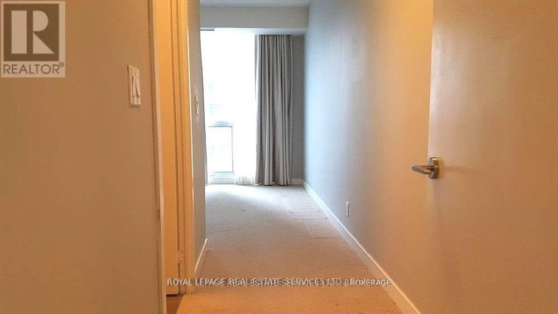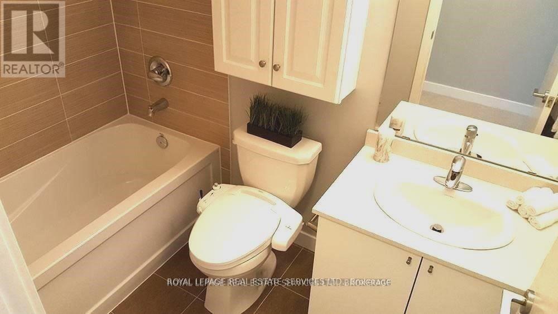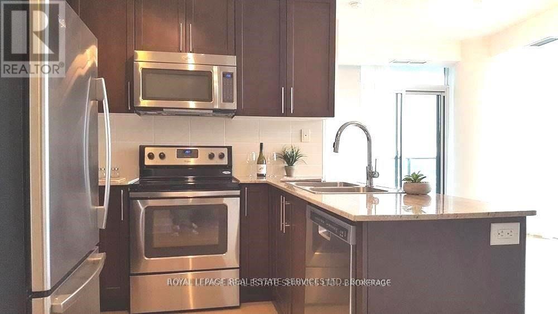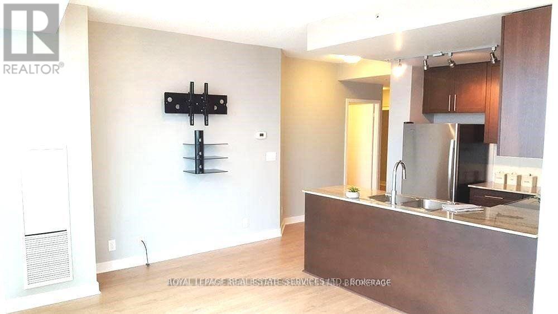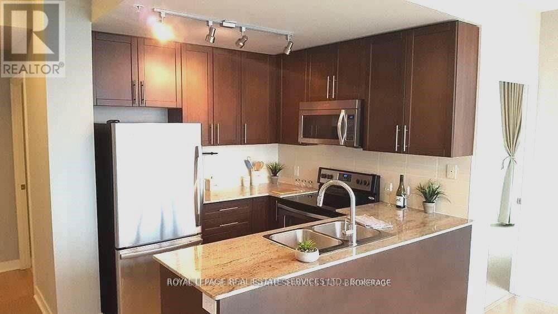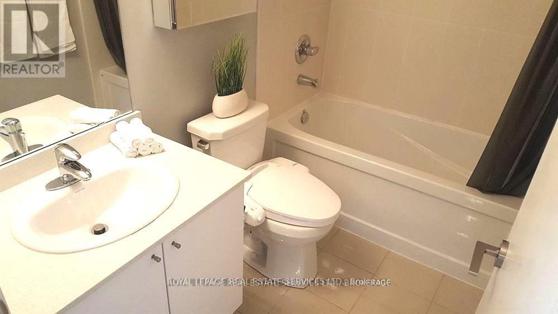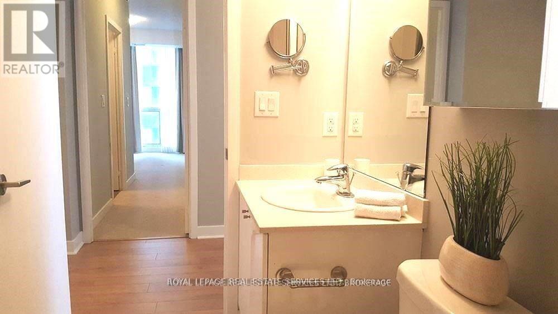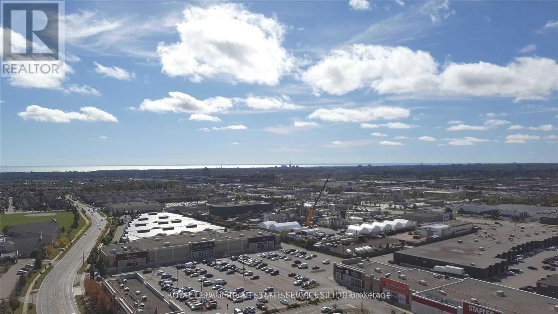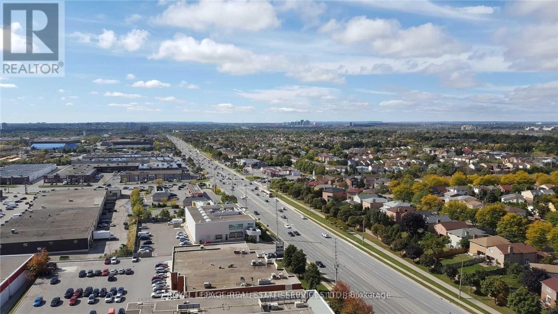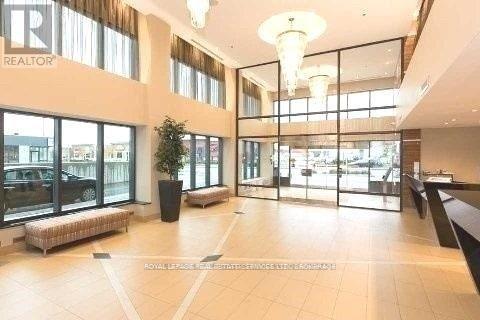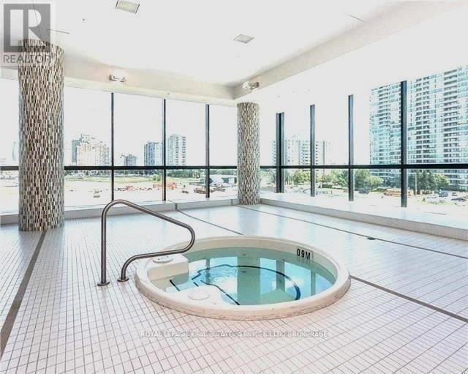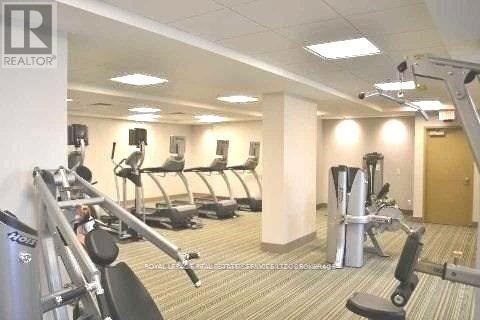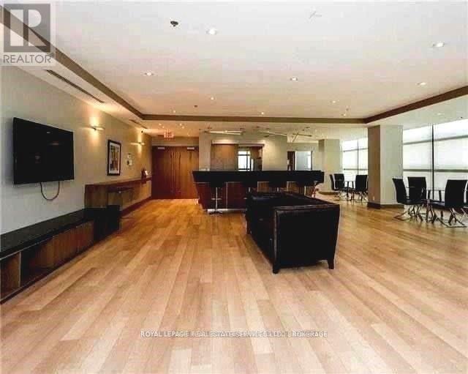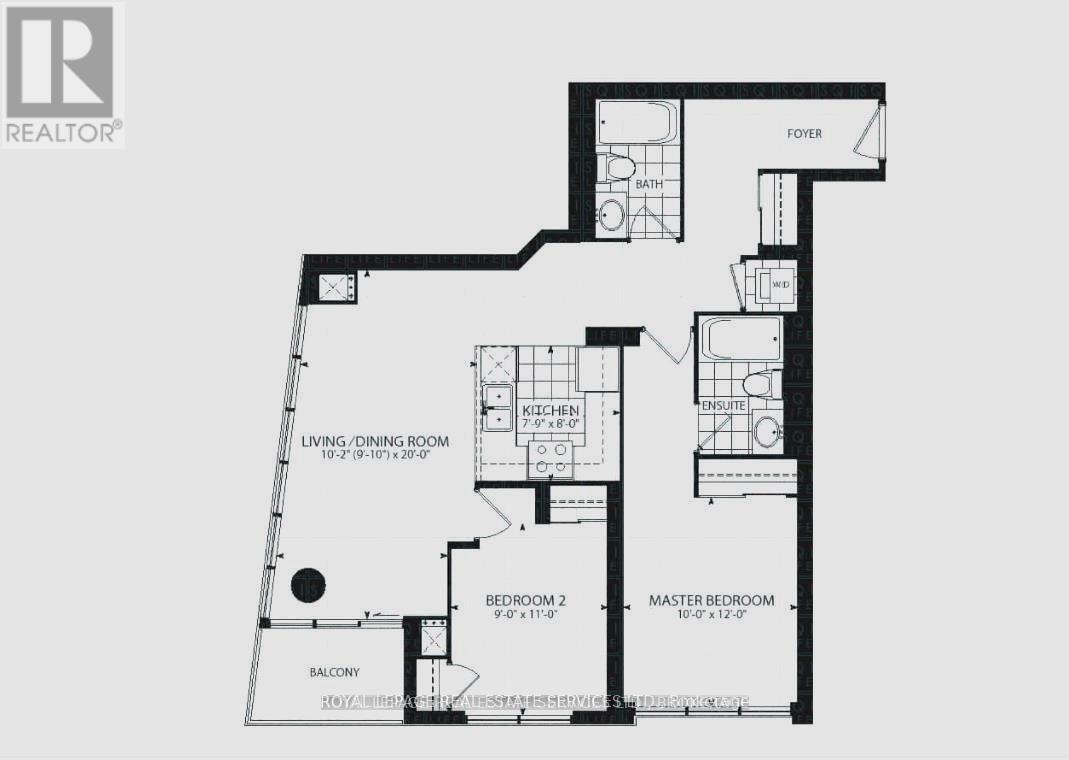2 Bedroom
2 Bathroom
900 - 999 ft2
Central Air Conditioning
$2,800 Monthly
Prestigious Modern Condominium Corner Suite with Balcony, approx. 975 Sqft Living Space incl 45 Sqft Balcony, An Unobstructed Panoramic South West View Through a Glass Wall (Ceiling To Floor Windows) Providing Maximum Sunlight During all seasons, 9' Ceiling Height, Luxurious Amenities, 2 Bedrooms + 2 full baths, 24- Hour Security, Freshly Painted. Minutes Walk to Square One, Living Arts Centre, Library, Opposite A Big Commerical Plaza with Shopper Drug Mart. (id:47351)
Property Details
|
MLS® Number
|
W12065564 |
|
Property Type
|
Single Family |
|
Community Name
|
City Centre |
|
Community Features
|
Pets Not Allowed |
|
Features
|
Balcony |
|
Parking Space Total
|
1 |
Building
|
Bathroom Total
|
2 |
|
Bedrooms Above Ground
|
2 |
|
Bedrooms Total
|
2 |
|
Amenities
|
Security/concierge, Exercise Centre, Visitor Parking, Storage - Locker |
|
Appliances
|
Dishwasher, Dryer, Microwave, Stove, Washer, Refrigerator |
|
Cooling Type
|
Central Air Conditioning |
|
Exterior Finish
|
Concrete |
|
Size Interior
|
900 - 999 Ft2 |
|
Type
|
Apartment |
Parking
Land
Rooms
| Level |
Type |
Length |
Width |
Dimensions |
|
Main Level |
Kitchen |
2.4 m |
2.51 m |
2.4 m x 2.51 m |
|
Main Level |
Living Room |
5.97 m |
3.5 m |
5.97 m x 3.5 m |
|
Main Level |
Dining Room |
5.97 m |
3.5 m |
5.97 m x 3.5 m |
|
Main Level |
Primary Bedroom |
3.55 m |
3.4 m |
3.55 m x 3.4 m |
|
Main Level |
Bedroom 2 |
3.22 m |
2.72 m |
3.22 m x 2.72 m |
|
Main Level |
Foyer |
3.4 m |
1.21 m |
3.4 m x 1.21 m |
|
Main Level |
Laundry Room |
0.92 m |
0.92 m |
0.92 m x 0.92 m |
|
Main Level |
Bathroom |
2.45 m |
1.5 m |
2.45 m x 1.5 m |
|
Main Level |
Bathroom |
2.45 m |
1 m |
2.45 m x 1 m |
https://www.realtor.ca/real-estate/28128733/1805-3985-grand-park-drive-mississauga-city-centre-city-centre
