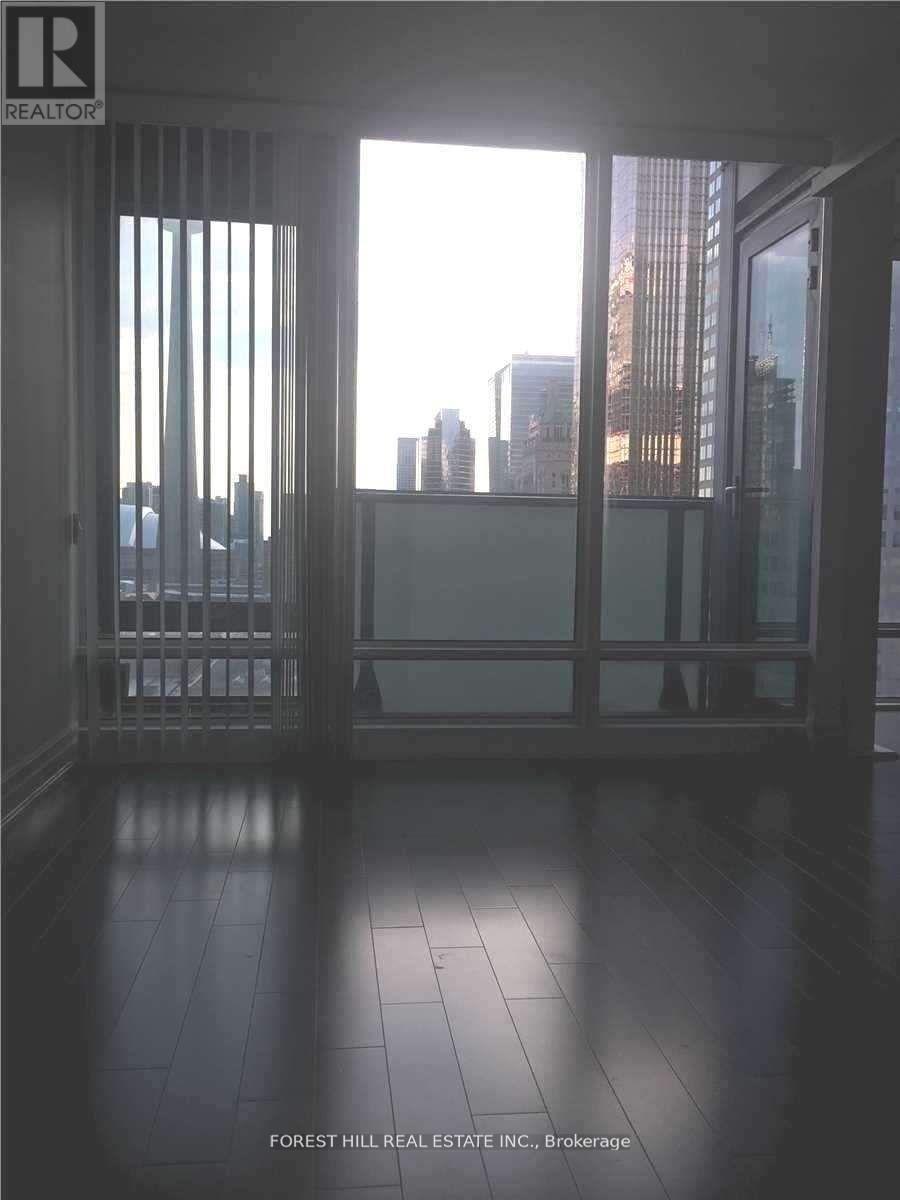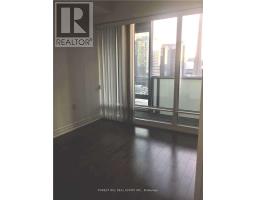2 Bedroom
1 Bathroom
600 - 699 ft2
Central Air Conditioning
Forced Air
$2,600 Monthly
The Highly Sought L Tower. Spacious 647 Sf 1 Bedroom Plus Den, Spectacular Western View In The Heart Of The Business District, Great Building Amenities, Steps To The Path, Union Station,Ttc, Financial & Entertainment Districts, Panoramic City View, Hardwood Floor Throughout, 9'Ceiling. (id:47351)
Property Details
|
MLS® Number
|
C12017712 |
|
Property Type
|
Single Family |
|
Community Name
|
Waterfront Communities C8 |
|
Amenities Near By
|
Hospital, Public Transit |
|
Community Features
|
Pets Not Allowed, Community Centre |
|
Features
|
Balcony |
|
Parking Space Total
|
1 |
|
View Type
|
View |
Building
|
Bathroom Total
|
1 |
|
Bedrooms Above Ground
|
1 |
|
Bedrooms Below Ground
|
1 |
|
Bedrooms Total
|
2 |
|
Amenities
|
Security/concierge, Party Room, Sauna, Storage - Locker |
|
Appliances
|
Cooktop, Dishwasher, Dryer, Microwave, Washer, Window Coverings, Refrigerator |
|
Cooling Type
|
Central Air Conditioning |
|
Exterior Finish
|
Concrete |
|
Flooring Type
|
Hardwood |
|
Heating Fuel
|
Electric |
|
Heating Type
|
Forced Air |
|
Size Interior
|
600 - 699 Ft2 |
|
Type
|
Apartment |
Parking
Land
|
Acreage
|
No |
|
Land Amenities
|
Hospital, Public Transit |
Rooms
| Level |
Type |
Length |
Width |
Dimensions |
|
Ground Level |
Dining Room |
4.79 m |
3.12 m |
4.79 m x 3.12 m |
|
Ground Level |
Kitchen |
2.41 m |
1.92 m |
2.41 m x 1.92 m |
|
Ground Level |
Primary Bedroom |
3.67 m |
2.8 m |
3.67 m x 2.8 m |
|
Ground Level |
Den |
2.16 m |
2.16 m |
2.16 m x 2.16 m |
https://www.realtor.ca/real-estate/28020470/1804-8-the-esplanade-toronto-waterfront-communities-waterfront-communities-c8




























