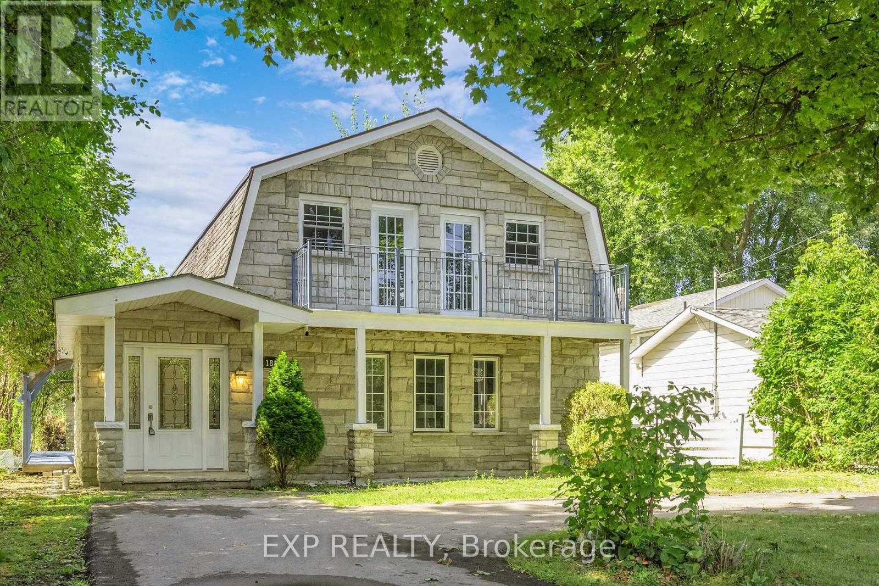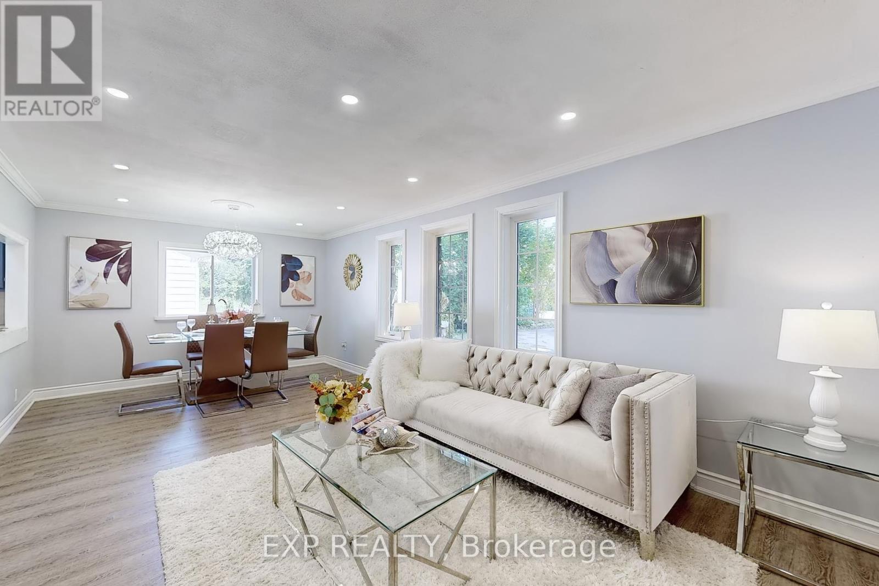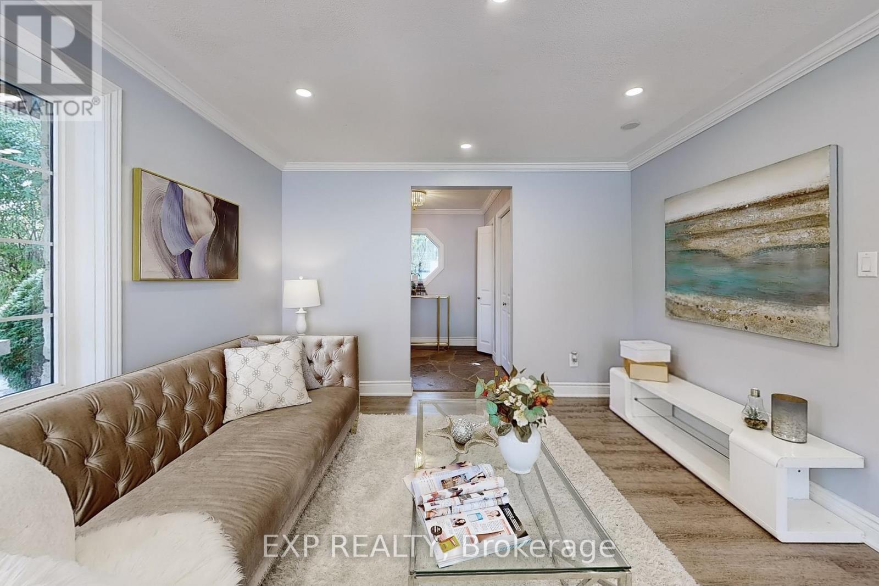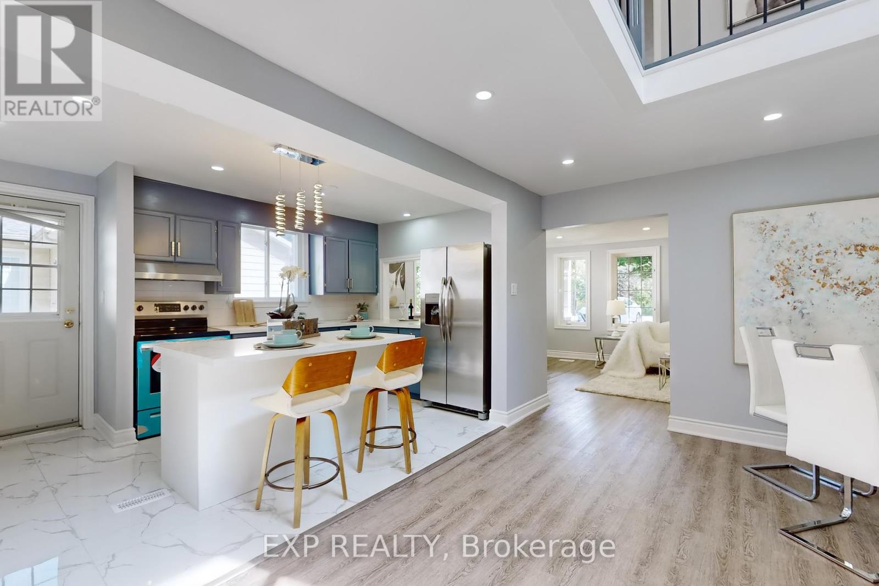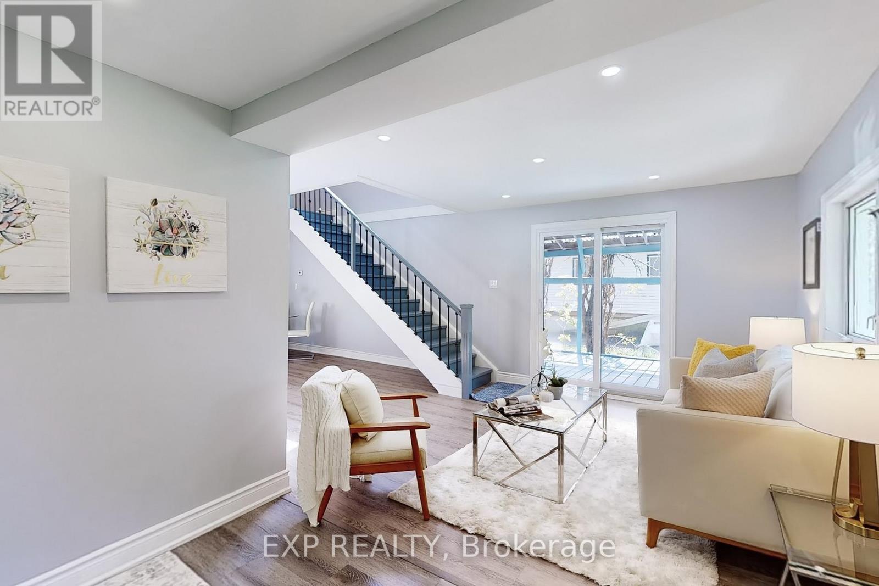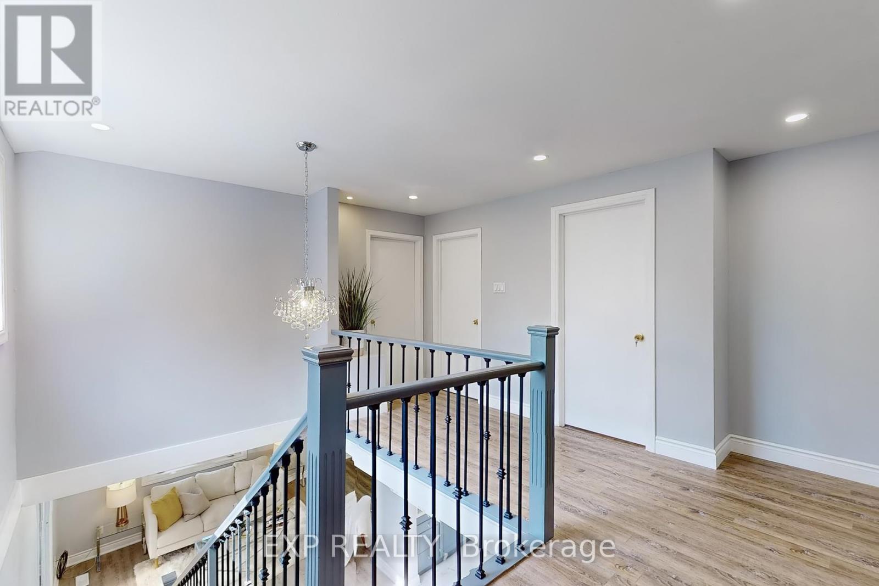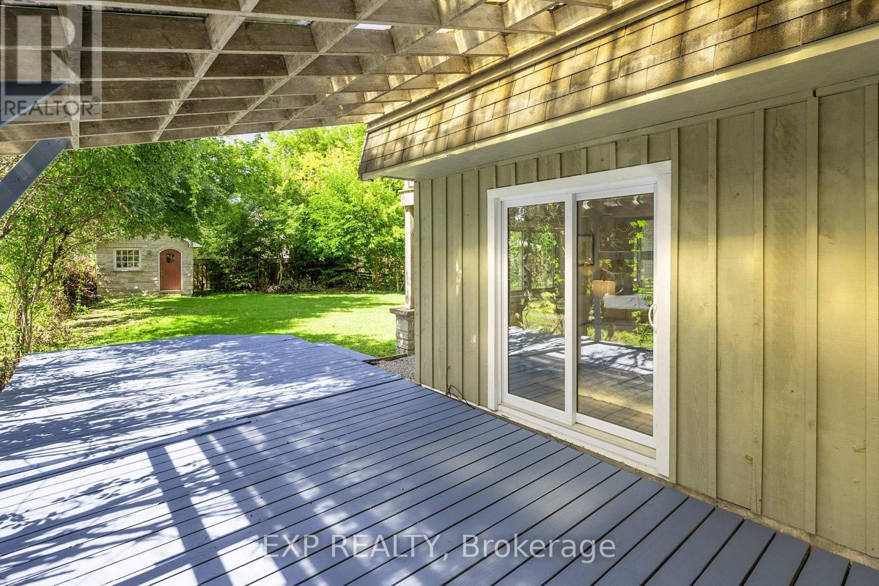4 Bedroom
3 Bathroom
1,500 - 2,000 ft2
Forced Air
$1,398,888
Situated in the desirable Lake Wilcox neighborhood of Richmond Hill, this expansive 50x150 ft lot offers investors and builders the opportunity to develop a custom home up to 5,000 sq ft. The area boasts proximity to Lake Wilcox Park, providing recreational amenities such as a waterfront promenade, boardwalk, and sports facilities. Additionally, top-rated schools, shopping centers, and major transit routes, including the GO Train, are easily accessible, enhancing the property's investment appeal .This property has been thoughtfully renovated to feature modern aesthetics and functionality, including newer appliances and elegant finishes. Two bedrooms offer access to a spacious terrace, providing a seamless indoor-outdoor living experience, while the expansive backyard deck is perfect for entertaining or relaxation. (id:47351)
Property Details
|
MLS® Number
|
N12081027 |
|
Property Type
|
Single Family |
|
Community Name
|
Oak Ridges Lake Wilcox |
|
Amenities Near By
|
Park, Place Of Worship, Public Transit, Schools |
|
Community Features
|
Community Centre, School Bus |
|
Features
|
Carpet Free |
|
Parking Space Total
|
5 |
Building
|
Bathroom Total
|
3 |
|
Bedrooms Above Ground
|
4 |
|
Bedrooms Total
|
4 |
|
Appliances
|
Dishwasher, Dryer, Hood Fan, Stove, Washer, Window Coverings, Refrigerator |
|
Construction Style Attachment
|
Detached |
|
Exterior Finish
|
Stone |
|
Flooring Type
|
Hardwood, Tile |
|
Foundation Type
|
Concrete |
|
Half Bath Total
|
1 |
|
Heating Fuel
|
Natural Gas |
|
Heating Type
|
Forced Air |
|
Stories Total
|
2 |
|
Size Interior
|
1,500 - 2,000 Ft2 |
|
Type
|
House |
|
Utility Water
|
Municipal Water |
Parking
Land
|
Acreage
|
No |
|
Land Amenities
|
Park, Place Of Worship, Public Transit, Schools |
|
Sewer
|
Sanitary Sewer |
|
Size Depth
|
150 Ft |
|
Size Frontage
|
50 Ft |
|
Size Irregular
|
50 X 150 Ft |
|
Size Total Text
|
50 X 150 Ft|under 1/2 Acre |
Rooms
| Level |
Type |
Length |
Width |
Dimensions |
|
Second Level |
Primary Bedroom |
5.49 m |
3.51 m |
5.49 m x 3.51 m |
|
Second Level |
Bedroom 2 |
2.75 m |
3.2 m |
2.75 m x 3.2 m |
|
Second Level |
Bedroom 3 |
3.51 m |
3.2 m |
3.51 m x 3.2 m |
|
Second Level |
Bedroom 4 |
3.51 m |
2 m |
3.51 m x 2 m |
|
Main Level |
Living Room |
6.41 m |
3.51 m |
6.41 m x 3.51 m |
|
Main Level |
Dining Room |
6.41 m |
3.51 m |
6.41 m x 3.51 m |
|
Main Level |
Kitchen |
5.19 m |
3.2 m |
5.19 m x 3.2 m |
|
Main Level |
Eating Area |
8.08 m |
3.36 m |
8.08 m x 3.36 m |
|
Main Level |
Family Room |
8.08 m |
3.36 m |
8.08 m x 3.36 m |
https://www.realtor.ca/real-estate/28163810/180-olde-bayview-avenue-richmond-hill-oak-ridges-lake-wilcox-oak-ridges-lake-wilcox
