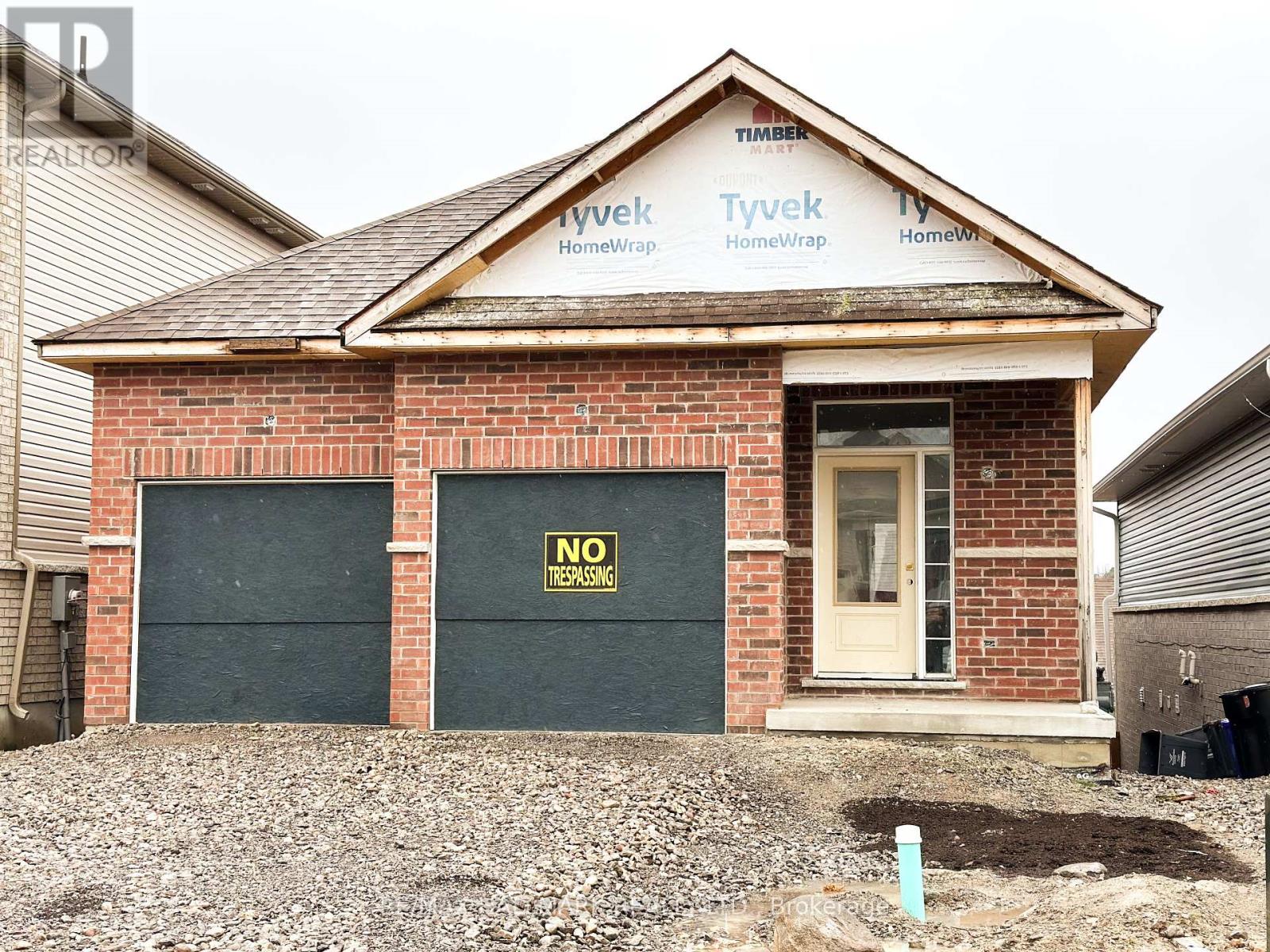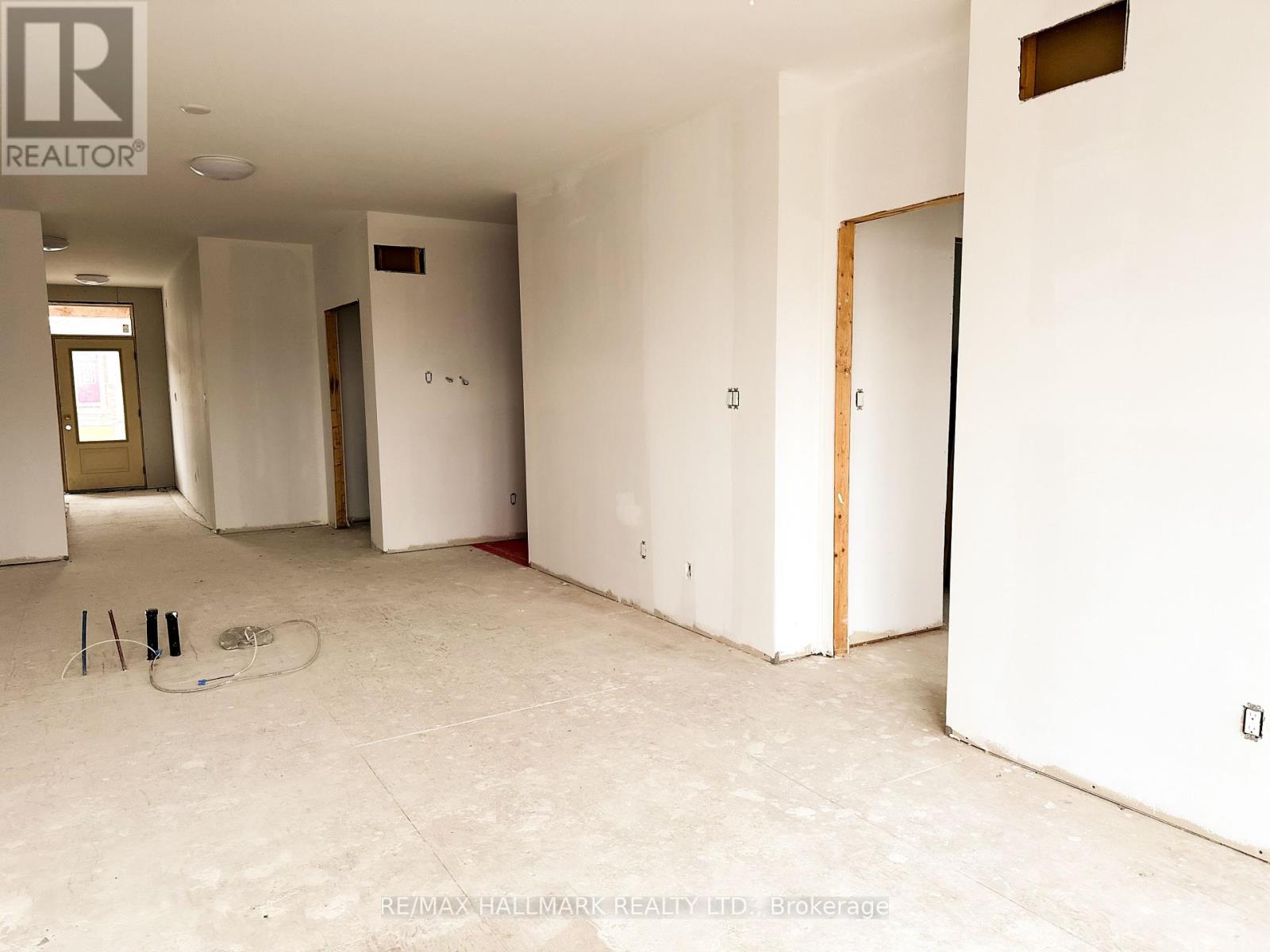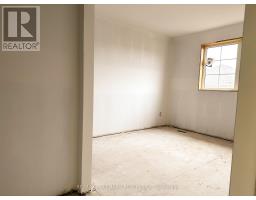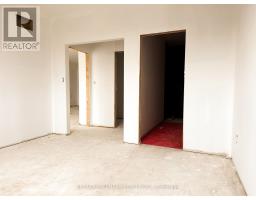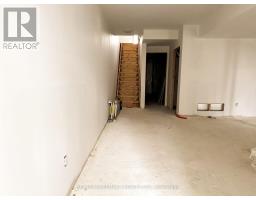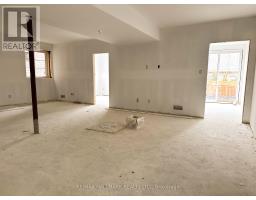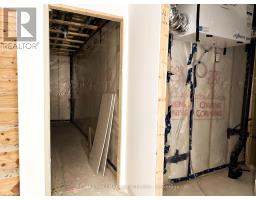3 Bedroom
3 Bathroom
Bungalow
Central Air Conditioning
Forced Air
$399,000
Property for Sale AS IS, Shell Of House Mostly Complete Inside and Out. No Interior Finishes, Exterior Walls, And Brick Almost Complete, Interior Dividing Walls Complete, Heating System Installed, Most Electrical And Plumbing Roughed In Or Complete, Unique Opportunity To Finish A Home To Your Exact Specifications And Taste! (id:47351)
Property Details
|
MLS® Number
|
X11903177 |
|
Property Type
|
Single Family |
|
Community Name
|
Rural Otonabee-South Monaghan |
|
ParkingSpaceTotal
|
4 |
Building
|
BathroomTotal
|
3 |
|
BedroomsAboveGround
|
3 |
|
BedroomsTotal
|
3 |
|
ArchitecturalStyle
|
Bungalow |
|
BasementType
|
Full |
|
ConstructionStyleAttachment
|
Detached |
|
CoolingType
|
Central Air Conditioning |
|
ExteriorFinish
|
Brick |
|
FoundationType
|
Block |
|
HalfBathTotal
|
1 |
|
HeatingFuel
|
Natural Gas |
|
HeatingType
|
Forced Air |
|
StoriesTotal
|
1 |
|
Type
|
House |
|
UtilityWater
|
Municipal Water |
Parking
Land
|
Acreage
|
No |
|
Sewer
|
Sanitary Sewer |
|
SizeDepth
|
98 Ft ,7 In |
|
SizeFrontage
|
34 Ft ,1 In |
|
SizeIrregular
|
34.13 X 98.65 Ft |
|
SizeTotalText
|
34.13 X 98.65 Ft |
Rooms
| Level |
Type |
Length |
Width |
Dimensions |
|
Lower Level |
Bedroom 2 |
4.26 m |
3.87 m |
4.26 m x 3.87 m |
|
Lower Level |
Bedroom 3 |
3.87 m |
3.04 m |
3.87 m x 3.04 m |
|
Lower Level |
Recreational, Games Room |
7.83 m |
4.99 m |
7.83 m x 4.99 m |
|
Main Level |
Living Room |
4.23 m |
3.81 m |
4.23 m x 3.81 m |
|
Main Level |
Dining Room |
4.23 m |
2.56 m |
4.23 m x 2.56 m |
|
Main Level |
Kitchen |
4.29 m |
4.23 m |
4.29 m x 4.23 m |
|
Main Level |
Primary Bedroom |
3.77 m |
3.68 m |
3.77 m x 3.68 m |
https://www.realtor.ca/real-estate/27758779/18-veterans-road-otonabee-south-monaghan-rural-otonabee-south-monaghan
