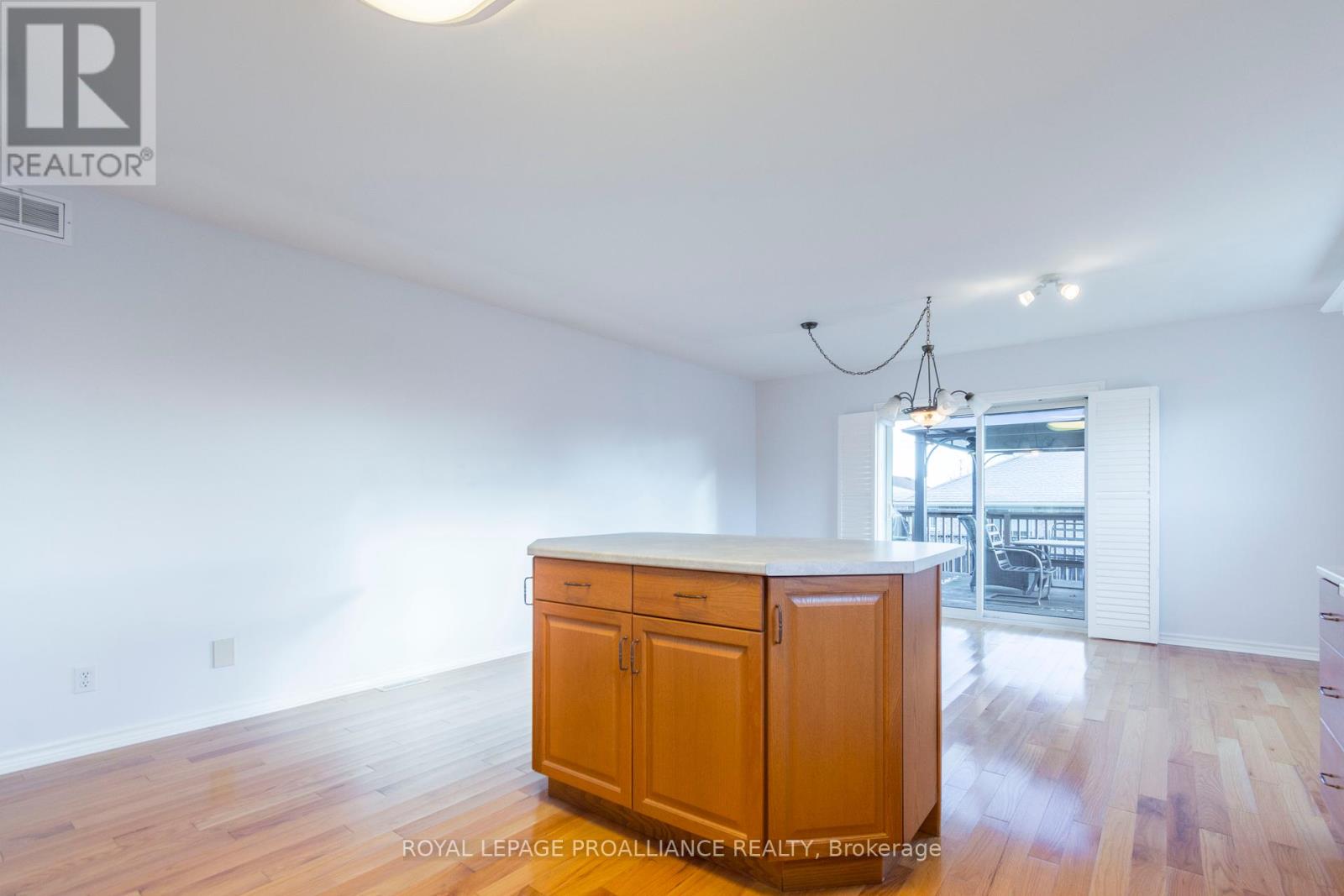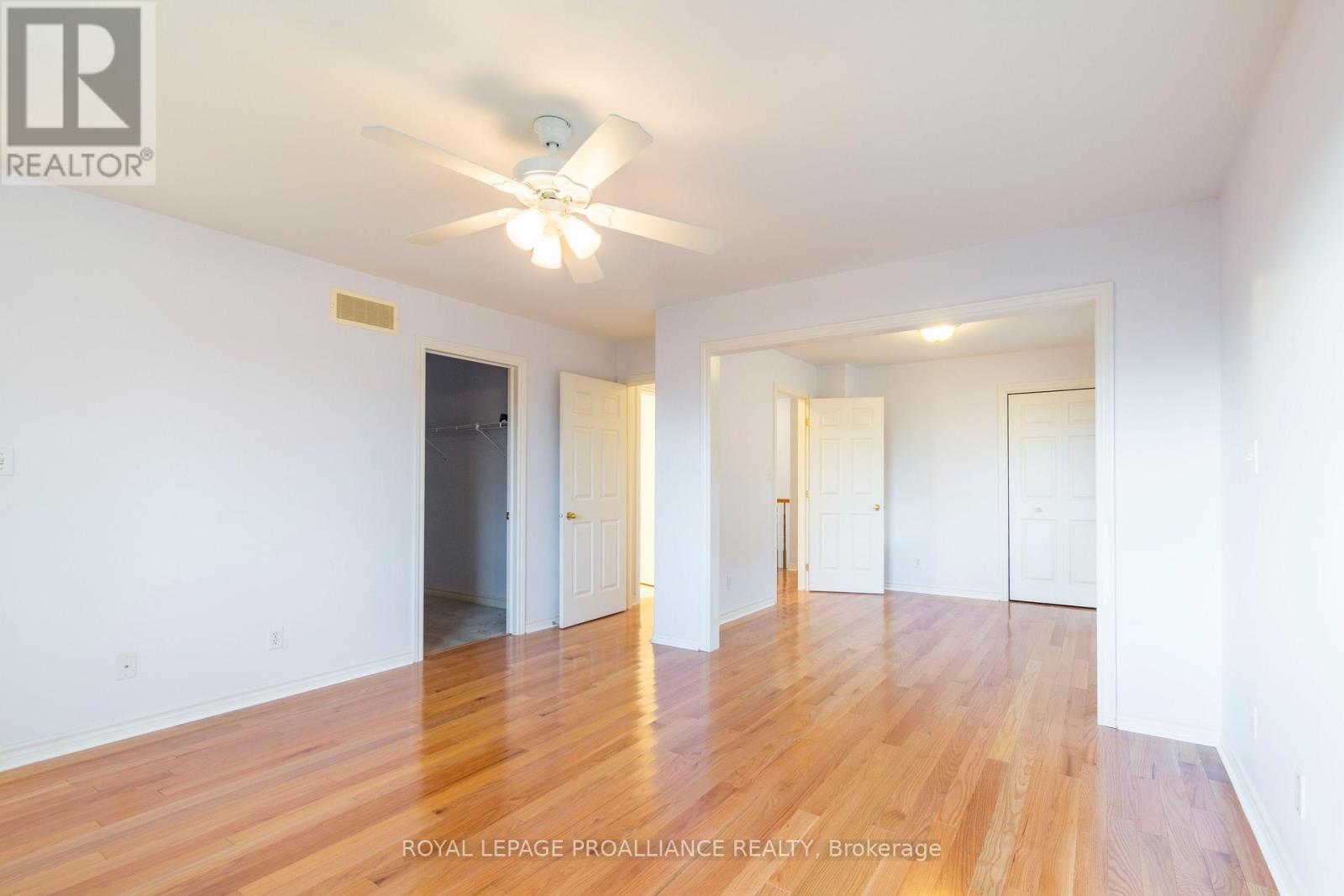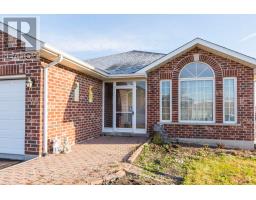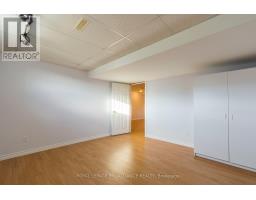$669,000
Looking for a home with spacious room sizes in a sought-after subdivision? Welcome home to 18 Simcoe Drive. A brick bungalow on a corner lot, offers everything you need for move in ready, comfortable living. Harwood floors grace the principal rooms. The large, sunfilled living room has a lovely fireplace. Perfect for entertaining or relaxing. The open concept kitchen/dining room is sure to impress most. Plenty of cupboards and counter space, large breakfast bar island and plenty of natural light. The dining area has a walkout to the back deck. Prepare supper on the built in BBQ or relax in the gazebo. The Primary bedroom offers a separate sitting area that could be converted back to a third bedroom, walk in shower in the ensuite and walk in closet. The finished basement provides great space for family activities. The huge rec room has a cozy gas fireplace. Rounding out the basement is 2 more bedrooms and a 2 piece bath. You will find ample storage space, and a great hobby space off the utility room . Entry from the attached garage to a mudroom/ laundry is convenience at your fingertips. Enjoy the nearby dog park with easy access to the 401, along with a variety of amenities just minutes away. Don't miss out on this incredible opportunity. **** EXTRAS **** Roof 2016, new hot water tank owned. Reverse Osmosis and a water softener owned. (id:47351)
Open House
This property has open houses!
1:00 pm
Ends at:3:00 pm
2:00 pm
Ends at:4:00 pm
Property Details
| MLS® Number | X10431787 |
| Property Type | Single Family |
| AmenitiesNearBy | Park, Schools |
| EquipmentType | None |
| Features | Flat Site, Dry |
| ParkingSpaceTotal | 6 |
| RentalEquipmentType | None |
| Structure | Deck, Porch, Shed |
Building
| BathroomTotal | 3 |
| BedroomsAboveGround | 2 |
| BedroomsBelowGround | 2 |
| BedroomsTotal | 4 |
| Amenities | Fireplace(s) |
| Appliances | Barbeque, Central Vacuum, Water Heater, Water Purifier, Water Softener, Dryer, Refrigerator, Stove, Washer |
| ArchitecturalStyle | Bungalow |
| BasementDevelopment | Finished |
| BasementType | Full (finished) |
| ConstructionStyleAttachment | Detached |
| CoolingType | Central Air Conditioning |
| ExteriorFinish | Brick |
| FireProtection | Smoke Detectors |
| FireplacePresent | Yes |
| FireplaceTotal | 2 |
| FlooringType | Hardwood |
| FoundationType | Concrete |
| HalfBathTotal | 1 |
| HeatingFuel | Natural Gas |
| HeatingType | Forced Air |
| StoriesTotal | 1 |
| Type | House |
| UtilityWater | Municipal Water |
Parking
| Attached Garage |
Land
| Acreage | No |
| LandAmenities | Park, Schools |
| Sewer | Sanitary Sewer |
| SizeDepth | 104 Ft ,11 In |
| SizeFrontage | 69 Ft ,9 In |
| SizeIrregular | 69.82 X 104.99 Ft |
| SizeTotalText | 69.82 X 104.99 Ft|under 1/2 Acre |
| ZoningDescription | R2 |
Rooms
| Level | Type | Length | Width | Dimensions |
|---|---|---|---|---|
| Lower Level | Bedroom 3 | 3.87 m | 4.08 m | 3.87 m x 4.08 m |
| Lower Level | Bedroom 4 | 3.87 m | 3.6 m | 3.87 m x 3.6 m |
| Lower Level | Family Room | 7.32 m | 9.56 m | 7.32 m x 9.56 m |
| Lower Level | Bathroom | 3.85 m | 1.79 m | 3.85 m x 1.79 m |
| Main Level | Living Room | 3.57 m | 6.41 m | 3.57 m x 6.41 m |
| Main Level | Kitchen | 4.61 m | 4.03 m | 4.61 m x 4.03 m |
| Main Level | Dining Room | 4.61 m | 2.99 m | 4.61 m x 2.99 m |
| Main Level | Primary Bedroom | 4.16 m | 4.03 m | 4.16 m x 4.03 m |
| Main Level | Sitting Room | 3.05 m | 3.05 m x Measurements not available | |
| Main Level | Bathroom | 2.42 m | 2.12 m | 2.42 m x 2.12 m |
| Main Level | Bedroom 2 | 3.74 m | 1 m | 3.74 m x 1 m |
| Main Level | Bathroom | 2.42 m | 2.42 m x Measurements not available |
Utilities
| Cable | Installed |
| Sewer | Installed |
https://www.realtor.ca/real-estate/27667854/18-simcoe-drive-belleville


































































