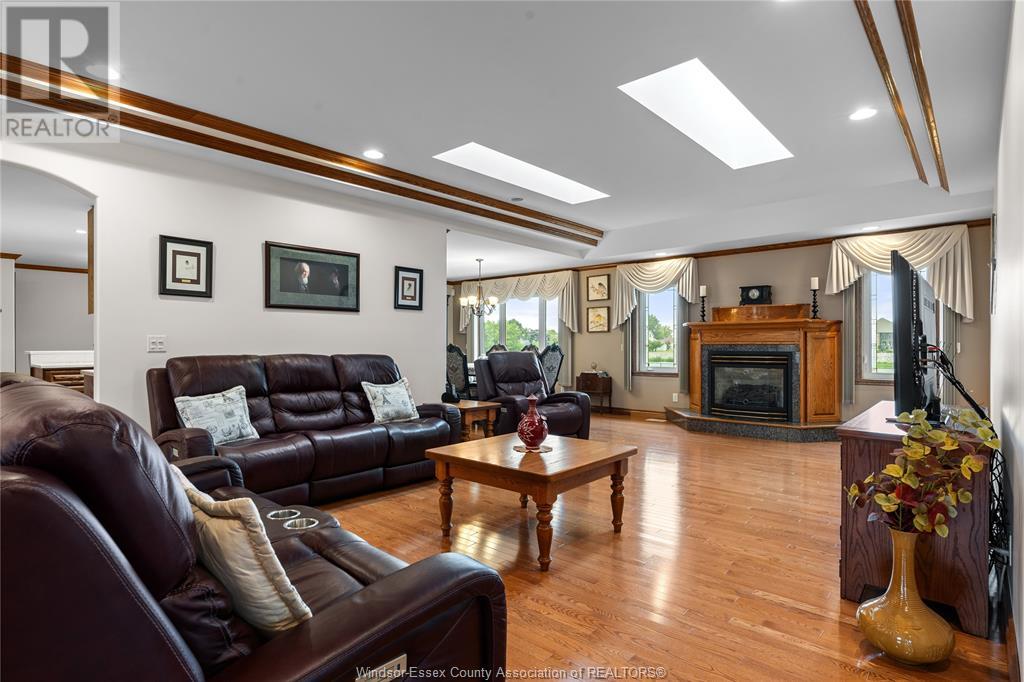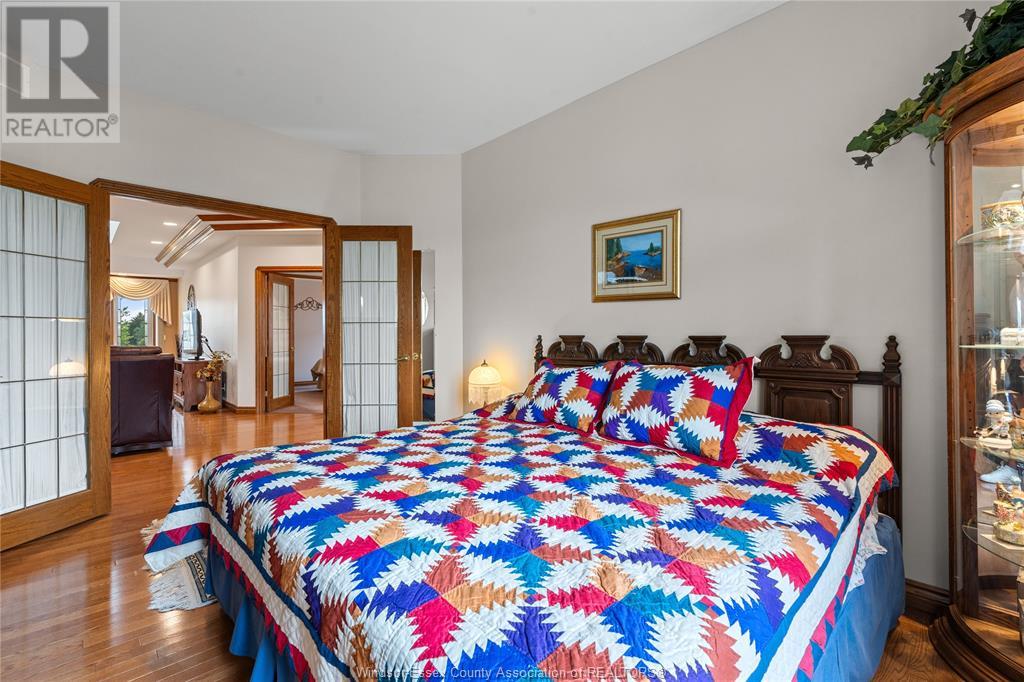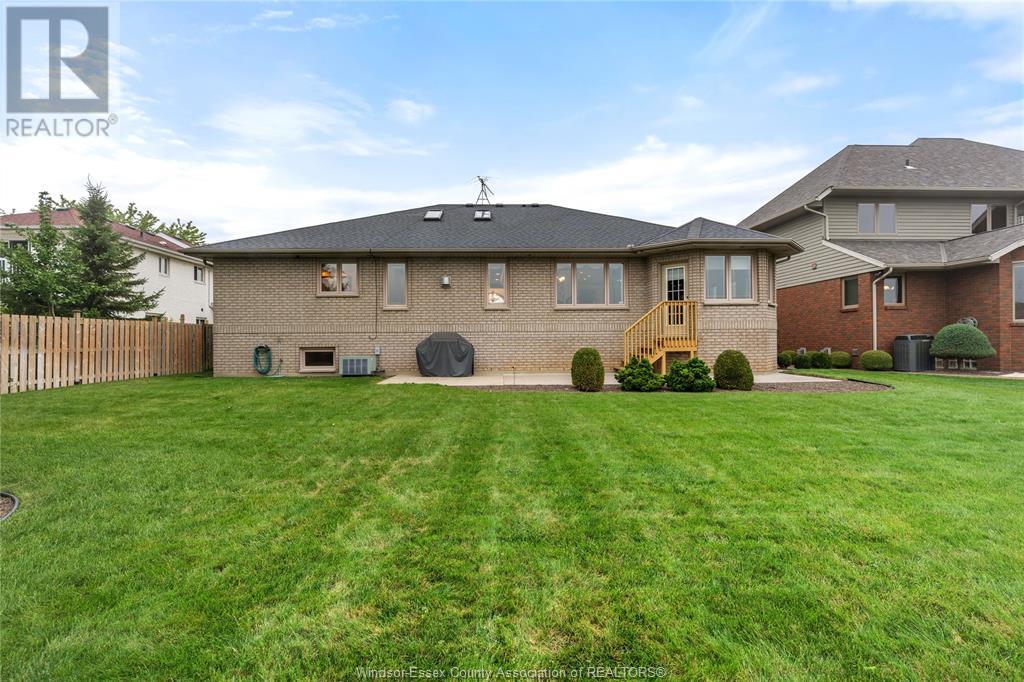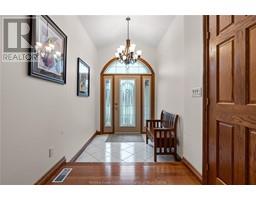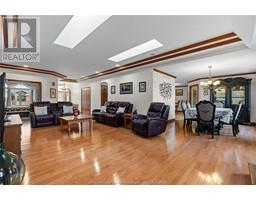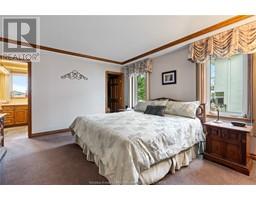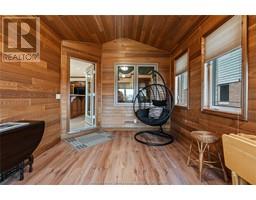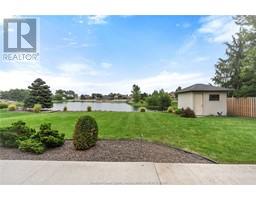3 Bedroom
4 Bathroom
Raised Ranch, Ranch
Fireplace
Central Air Conditioning
Forced Air, Furnace
Waterfront
Landscaped
$724,888
Welcome to 18 Sherway in Leamington, a meticulously maintained raised ranch that combines comfort and elegance. Located on a peaceful cul-de-sac, this home features 3 spacious bedrooms and 3.5 baths, perfect for family living. Wake up to stunning morning views of the waterfront and enjoy the convenience of main floor laundry. The bright, open layout creates an inviting atmosphere, ideal for entertaining or relaxing. A sunroom offers beautiful views year-round, making it a perfect spot to unwind. Outside, the professionally landscaped yard is a lush oasis, providing a serene retreat. With its prime location and exceptional features, 18 Sherway offers the perfect blend of luxury, privacy, and convenience. Welcome home! (id:47351)
Property Details
|
MLS® Number
|
24020234 |
|
Property Type
|
Single Family |
|
Features
|
Cul-de-sac, Double Width Or More Driveway, Concrete Driveway, Front Driveway |
|
WaterFrontType
|
Waterfront |
Building
|
BathroomTotal
|
4 |
|
BedroomsAboveGround
|
3 |
|
BedroomsTotal
|
3 |
|
Appliances
|
Central Vacuum, Dishwasher, Dryer, Microwave Range Hood Combo, Washer, Two Stoves |
|
ArchitecturalStyle
|
Raised Ranch, Ranch |
|
ConstructedDate
|
2000 |
|
ConstructionStyleAttachment
|
Detached |
|
CoolingType
|
Central Air Conditioning |
|
ExteriorFinish
|
Brick |
|
FireplaceFuel
|
Gas |
|
FireplacePresent
|
Yes |
|
FireplaceType
|
Direct Vent |
|
FlooringType
|
Carpeted, Ceramic/porcelain, Hardwood, Laminate |
|
FoundationType
|
Concrete |
|
HalfBathTotal
|
1 |
|
HeatingFuel
|
Natural Gas |
|
HeatingType
|
Forced Air, Furnace |
|
StoriesTotal
|
1 |
|
Type
|
House |
Parking
|
Attached Garage
|
|
|
Garage
|
|
|
Inside Entry
|
|
Land
|
Acreage
|
No |
|
LandscapeFeatures
|
Landscaped |
|
SizeIrregular
|
64.92x133.94 |
|
SizeTotalText
|
64.92x133.94 |
|
ZoningDescription
|
R1 |
Rooms
| Level |
Type |
Length |
Width |
Dimensions |
|
Basement |
3pc Bathroom |
|
|
Measurements not available |
|
Basement |
Storage |
|
|
Measurements not available |
|
Basement |
Utility Room |
|
|
Measurements not available |
|
Basement |
Family Room |
|
|
43 x 44 |
|
Main Level |
2pc Bathroom |
|
|
Measurements not available |
|
Main Level |
4pc Bathroom |
|
|
Measurements not available |
|
Main Level |
3pc Ensuite Bath |
|
|
Measurements not available |
|
Main Level |
Laundry Room |
|
|
10.7 x 7.5 |
|
Main Level |
Kitchen |
|
|
13.8 x 11.3 |
|
Main Level |
Eating Area |
|
|
13.7 x 11.6 |
|
Main Level |
Sunroom |
|
|
15.7 x 10.4 |
|
Main Level |
Dining Room |
|
|
12.5 x 10.6 |
|
Main Level |
Office |
|
|
14 x 11 |
|
Main Level |
Bedroom |
|
|
10.6 x 10.5 |
|
Main Level |
Primary Bedroom |
|
|
15 x 13 |
|
Main Level |
Living Room |
|
|
29.4 x 15.3 |
|
Main Level |
Foyer |
|
|
7 x 6.8 |
https://www.realtor.ca/real-estate/27361979/18-sherway-court-leamington






