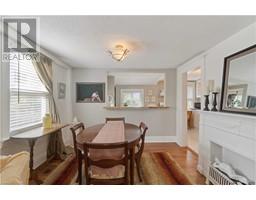3 Bedroom
1 Bathroom
784 sqft
Central Air Conditioning
Forced Air
$505,000
Location, Location, Location! Tucked in a quiet tranquil corner, this 2 1/2 storey semi in the Martindale-Grapeview area is on a quiet dead-end street and the 12 Mile Creek ravine! Get all the privacy you want while living in the middle of the best part of town. So many upgrades, move in ready, updated bathroom, flagstone path and a 200 sq ft deck with the most incredible water views. This is a neat and perfect home. Not a drive-by, this is a must see! Let me help you love where you live! (id:47351)
Property Details
| MLS® Number | 40633145 |
| Property Type | Single Family |
| AmenitiesNearBy | Public Transit, Schools |
| CommunityFeatures | Quiet Area |
| EquipmentType | Water Heater |
| Features | Crushed Stone Driveway |
| ParkingSpaceTotal | 2 |
| RentalEquipmentType | Water Heater |
| ViewType | River View |
Building
| BathroomTotal | 1 |
| BedroomsAboveGround | 3 |
| BedroomsTotal | 3 |
| Appliances | Dryer, Refrigerator, Stove, Washer, Hood Fan |
| BasementDevelopment | Unfinished |
| BasementType | Full (unfinished) |
| ConstructionStyleAttachment | Semi-detached |
| CoolingType | Central Air Conditioning |
| ExteriorFinish | Vinyl Siding |
| FoundationType | Block |
| HeatingFuel | Natural Gas |
| HeatingType | Forced Air |
| StoriesTotal | 3 |
| SizeInterior | 784 Sqft |
| Type | House |
| UtilityWater | Municipal Water |
Land
| Acreage | No |
| LandAmenities | Public Transit, Schools |
| Sewer | Municipal Sewage System |
| SizeDepth | 106 Ft |
| SizeFrontage | 34 Ft |
| SizeTotalText | Under 1/2 Acre |
| ZoningDescription | R2 |
Rooms
| Level | Type | Length | Width | Dimensions |
|---|---|---|---|---|
| Second Level | 4pc Bathroom | Measurements not available | ||
| Second Level | Bedroom | 11'3'' x 7'10'' | ||
| Second Level | Bedroom | 11'3'' x 7'7'' | ||
| Third Level | Bedroom | 19'3'' x 10'9'' | ||
| Basement | Other | 18'4'' x 17'2'' | ||
| Main Level | Family Room | 17'4'' x 6'10'' | ||
| Main Level | Living Room | 9'8'' x 15'0'' | ||
| Main Level | Dining Room | 9'2'' x 10'5'' | ||
| Main Level | Kitchen | 16'3'' x 15'0'' |
https://www.realtor.ca/real-estate/27286672/18-rose-street-st-catharines














































































