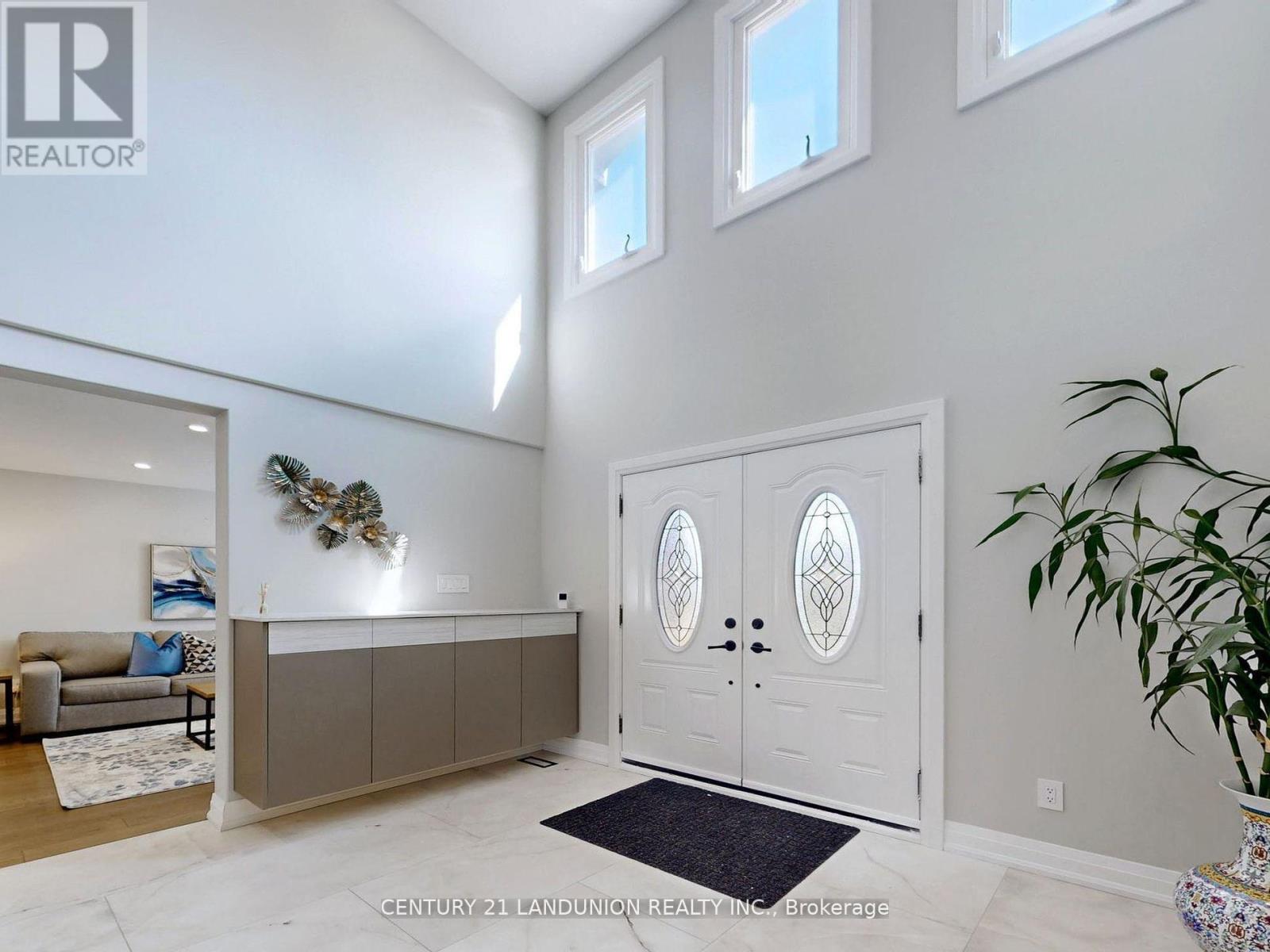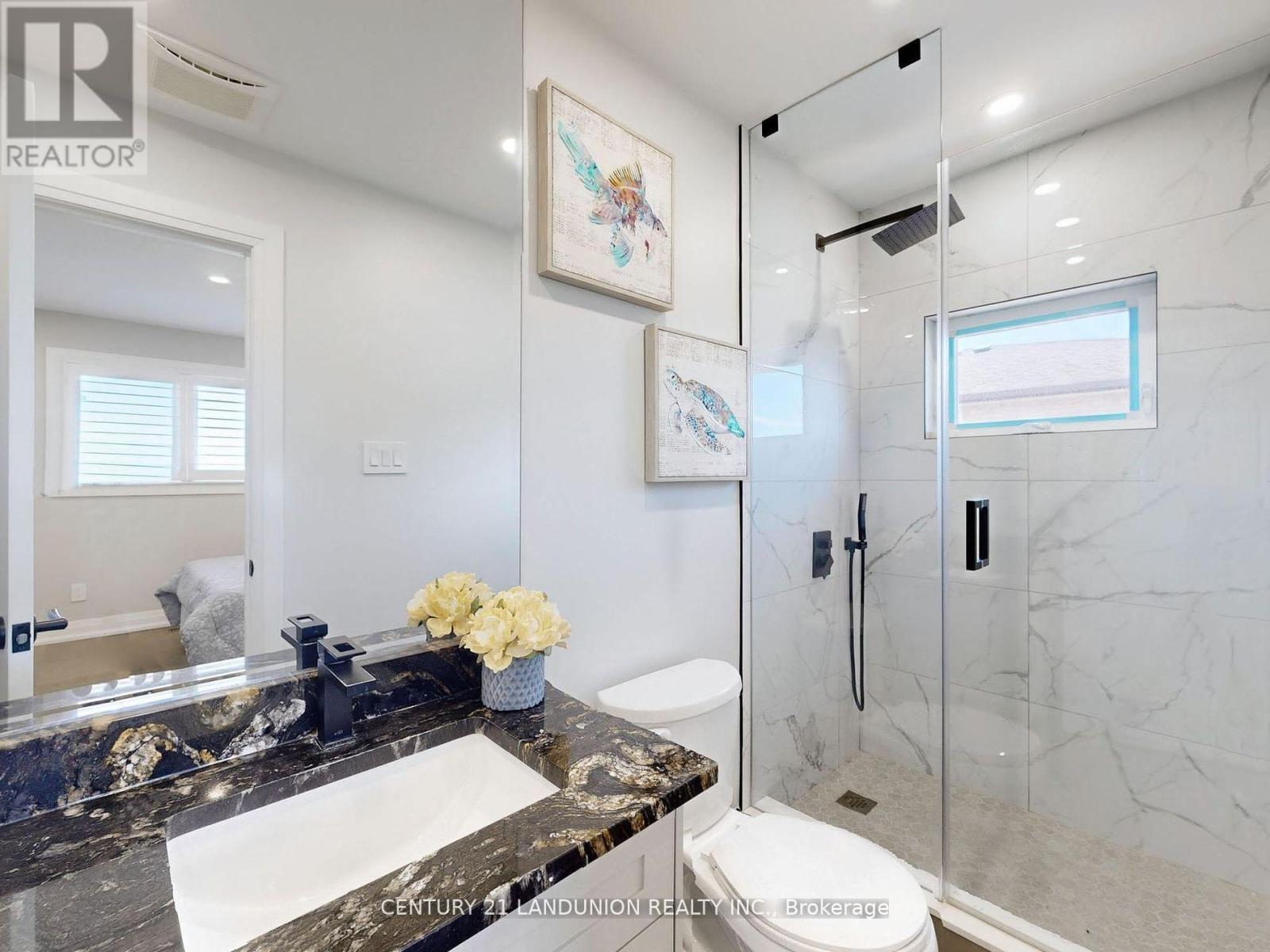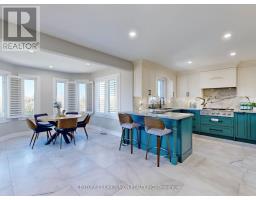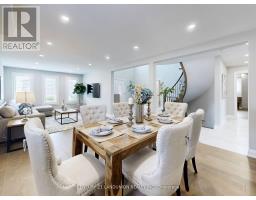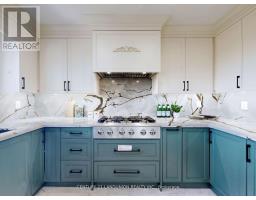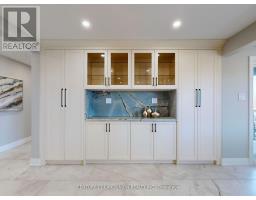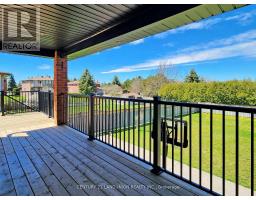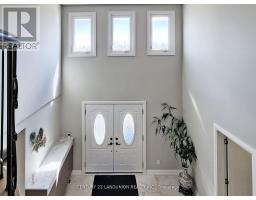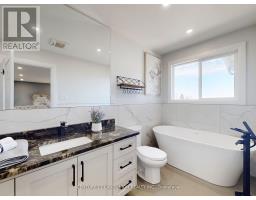7 Bedroom
6 Bathroom
Fireplace
Central Air Conditioning
Forced Air
$2,890,000
Spectacular Newly Renovated 3 Car Garage Home Nestled In Prestigious Milliken East! Rarely Offered Premium Oversize Lot Almost 1/3 Acre Lot. 3-Car Garage With Circular Driveway Can Park 15 Cars. New Renovated Top To Bottom! Just Like A New Home!! Over 4500Sf Living Space! New High-Quality Appliances, Grge Dr, Interlocks, 4"" Natual Stone Counter Top In Kitchen And Wshrm, Built-In Customer Design Wardrobe And Cabinet throughout the House W Super Functional Features.Grand Foyer W/Spiral Open Staircase. 4 Huge Bedroom All With Ensuite. Main Flr Office Can Be Bdrm With Full Bath For Use. Family Room Access To Huge Brand New Deck! Fully Finished W/O Bsmt With Kitchen, W/O To Patio & Fenced Deep Backyard. Top Ranking Milliken Mills H.S W/ IB Program. Mins To Hwy 407/Shopping/Dining/Parks /York U New Campus. Must See! **** EXTRAS **** Main Kitchen: Gas Stove, Built-In Oven Microwave, 36 Inch Refrigerator, Dishwasher, Nest Thermostat, Basement: New Stove.Refrig.Range Hood, Wine Cooler. Washer Driver, California Shutters (id:47351)
Property Details
|
MLS® Number
|
N9194974 |
|
Property Type
|
Single Family |
|
Community Name
|
Milliken Mills East |
|
AmenitiesNearBy
|
Public Transit, Schools |
|
CommunityFeatures
|
Community Centre |
|
Features
|
Level Lot |
|
ParkingSpaceTotal
|
15 |
Building
|
BathroomTotal
|
6 |
|
BedroomsAboveGround
|
5 |
|
BedroomsBelowGround
|
2 |
|
BedroomsTotal
|
7 |
|
BasementDevelopment
|
Finished |
|
BasementFeatures
|
Apartment In Basement, Walk Out |
|
BasementType
|
N/a (finished) |
|
ConstructionStyleAttachment
|
Detached |
|
CoolingType
|
Central Air Conditioning |
|
ExteriorFinish
|
Brick |
|
FireplacePresent
|
Yes |
|
FlooringType
|
Porcelain Tile, Hardwood |
|
FoundationType
|
Concrete |
|
HeatingFuel
|
Natural Gas |
|
HeatingType
|
Forced Air |
|
StoriesTotal
|
2 |
|
Type
|
House |
|
UtilityWater
|
Municipal Water |
Parking
Land
|
Acreage
|
No |
|
FenceType
|
Fenced Yard |
|
LandAmenities
|
Public Transit, Schools |
|
Sewer
|
Sanitary Sewer |
|
SizeDepth
|
196 Ft |
|
SizeFrontage
|
65 Ft |
|
SizeIrregular
|
65.91 X 196.85 Ft |
|
SizeTotalText
|
65.91 X 196.85 Ft |
Rooms
| Level |
Type |
Length |
Width |
Dimensions |
|
Second Level |
Primary Bedroom |
6.71 m |
5.89 m |
6.71 m x 5.89 m |
|
Second Level |
Bedroom 2 |
3.78 m |
3 m |
3.78 m x 3 m |
|
Second Level |
Bedroom 3 |
3.91 m |
3.61 m |
3.91 m x 3.61 m |
|
Second Level |
Bedroom 4 |
4.01 m |
3.35 m |
4.01 m x 3.35 m |
|
Basement |
Kitchen |
3.86 m |
3.51 m |
3.86 m x 3.51 m |
|
Basement |
Great Room |
11.53 m |
5.69 m |
11.53 m x 5.69 m |
|
Basement |
Bedroom |
5.79 m |
3.45 m |
5.79 m x 3.45 m |
|
Main Level |
Living Room |
8.59 m |
3.66 m |
8.59 m x 3.66 m |
|
Main Level |
Dining Room |
8.59 m |
3.66 m |
8.59 m x 3.66 m |
|
Main Level |
Kitchen |
5.82 m |
6.68 m |
5.82 m x 6.68 m |
|
Main Level |
Family Room |
5.79 m |
3.61 m |
5.79 m x 3.61 m |
|
Main Level |
Office |
3.96 m |
2.97 m |
3.96 m x 2.97 m |
https://www.realtor.ca/real-estate/27223847/18-ravenhill-crescent-markham-milliken-mills-east

















