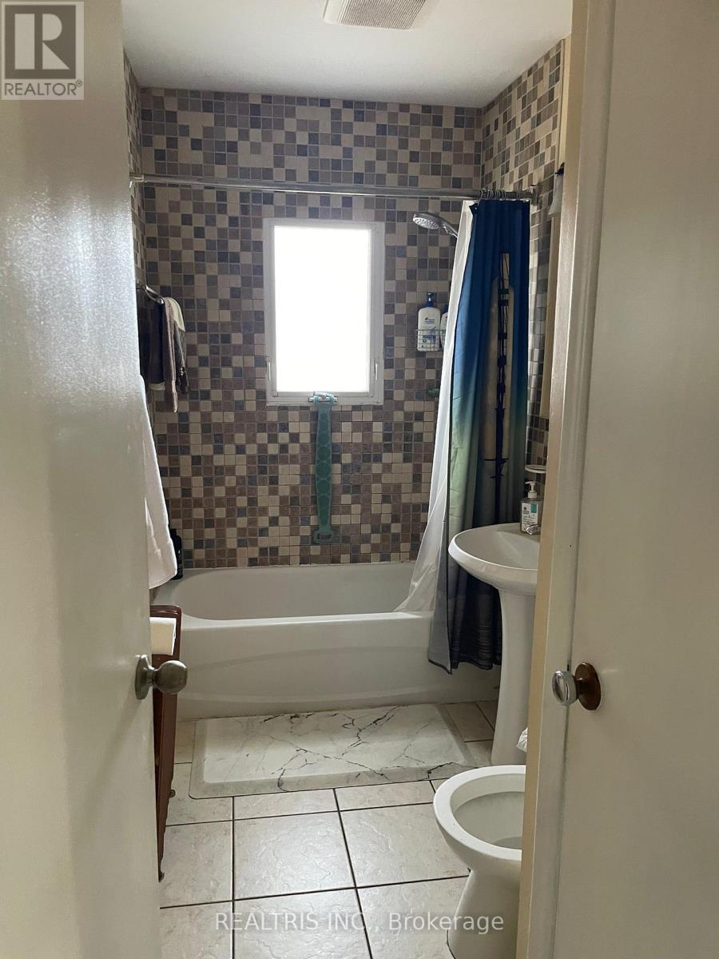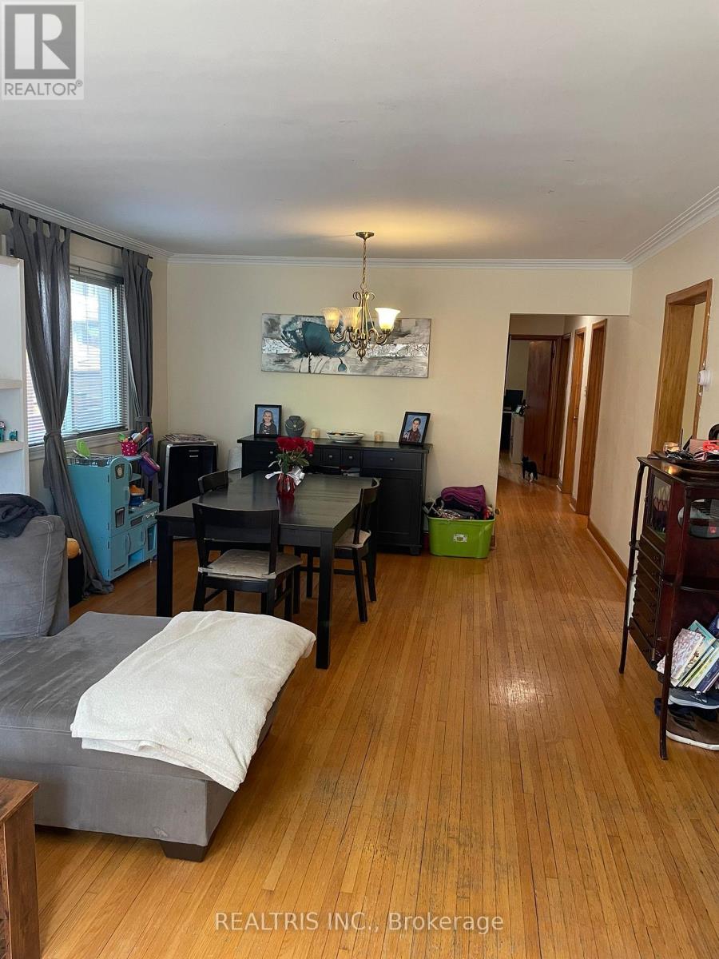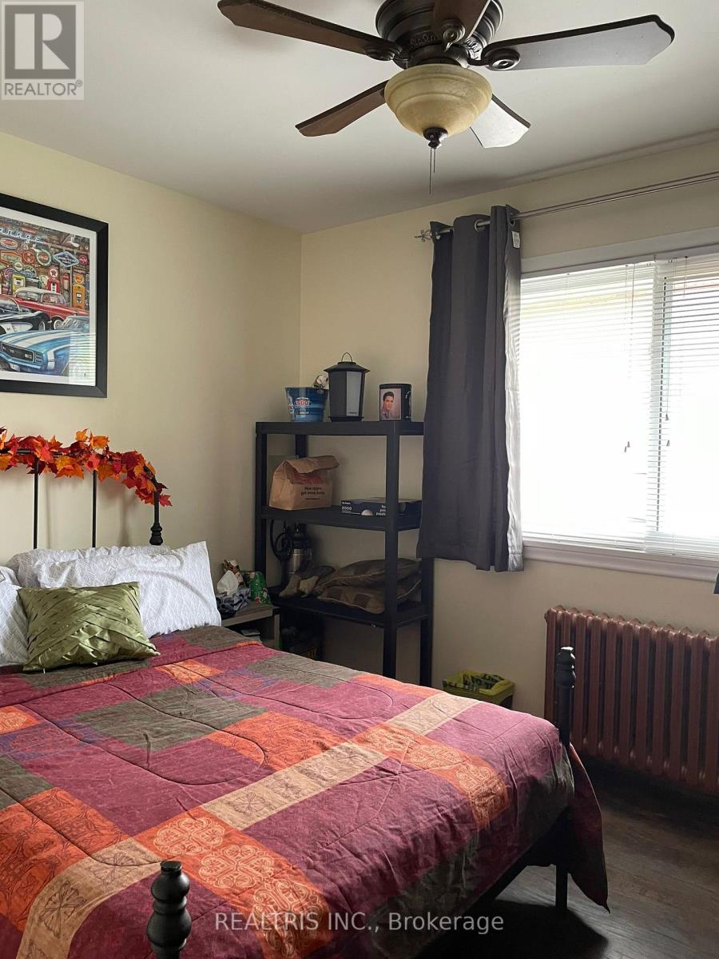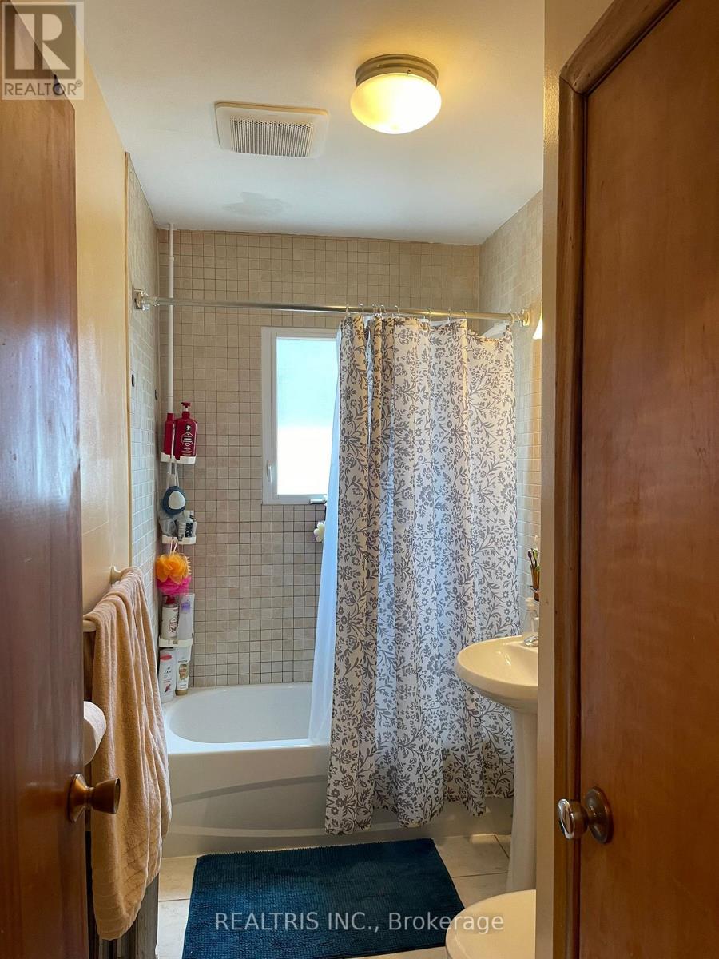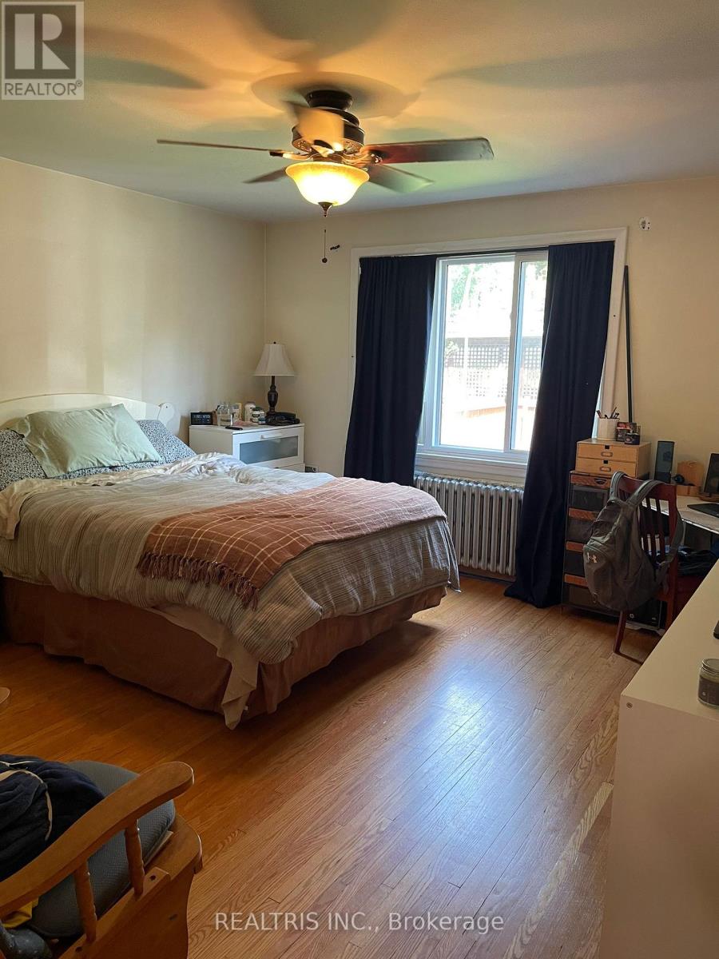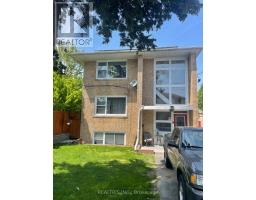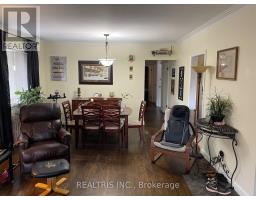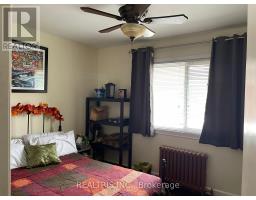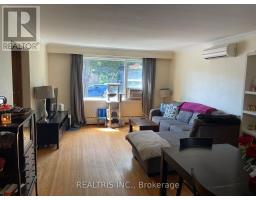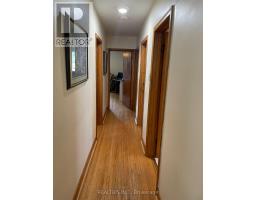8 Bedroom
3 Bathroom
Fireplace
Window Air Conditioner
Radiant Heat
$1,699,000
Exceptional Investment Opportunity in the Heart of Etobicoke! This well-maintained, purpose-built triplex is perfect for investors looking for a reliable, income-generating property. Situated in the sought-after Long Branch community, the triplex features an impressive layout with two spacious 3-bedroom units and one 2-bedroom unit. Built with high-quality brick construction, the property has undergone several recent upgrades, including a new fence, retaining walls, and full foundation waterproofing. Solar panels installed in 2018 provide additional incomerefer to the income statement for the annual average. Conveniently located near TTC, Gardiner, 427, GO Train, and just 200 meters from Lake Ontario. (id:47351)
Property Details
|
MLS® Number
|
W11909751 |
|
Property Type
|
Single Family |
|
Community Name
|
Long Branch |
|
ParkingSpaceTotal
|
4 |
Building
|
BathroomTotal
|
3 |
|
BedroomsAboveGround
|
8 |
|
BedroomsTotal
|
8 |
|
BasementFeatures
|
Apartment In Basement |
|
BasementType
|
N/a |
|
CoolingType
|
Window Air Conditioner |
|
ExteriorFinish
|
Brick |
|
FireplacePresent
|
Yes |
|
FoundationType
|
Poured Concrete |
|
HeatingFuel
|
Natural Gas |
|
HeatingType
|
Radiant Heat |
|
StoriesTotal
|
3 |
|
Type
|
Triplex |
|
UtilityWater
|
Municipal Water |
Land
|
Acreage
|
No |
|
Sewer
|
Sanitary Sewer |
|
SizeDepth
|
100 Ft |
|
SizeFrontage
|
46 Ft ,6 In |
|
SizeIrregular
|
46.5 X 100 Ft |
|
SizeTotalText
|
46.5 X 100 Ft |
Rooms
| Level |
Type |
Length |
Width |
Dimensions |
|
Second Level |
Living Room |
4.05 m |
3.71 m |
4.05 m x 3.71 m |
|
Second Level |
Dining Room |
4.05 m |
3.07 m |
4.05 m x 3.07 m |
|
Second Level |
Kitchen |
2.77 m |
3.84 m |
2.77 m x 3.84 m |
|
Second Level |
Primary Bedroom |
4.05 m |
4.23 m |
4.05 m x 4.23 m |
|
Second Level |
Bedroom 2 |
3.07 m |
5.3 m |
3.07 m x 5.3 m |
|
Second Level |
Bedroom 3 |
2.98 m |
3.68 m |
2.98 m x 3.68 m |
|
Third Level |
Bedroom 2 |
3.04 m |
5.27 m |
3.04 m x 5.27 m |
|
Third Level |
Bedroom 3 |
2.98 m |
3.65 m |
2.98 m x 3.65 m |
|
Third Level |
Living Room |
4.05 m |
4.98 m |
4.05 m x 4.98 m |
|
Third Level |
Dining Room |
4.05 m |
2.13 m |
4.05 m x 2.13 m |
|
Third Level |
Kitchen |
3.04 m |
3.84 m |
3.04 m x 3.84 m |
|
Third Level |
Primary Bedroom |
4.08 m |
4.2 m |
4.08 m x 4.2 m |
https://www.realtor.ca/real-estate/27771545/18-muskoka-avenue-toronto-long-branch-long-branch












